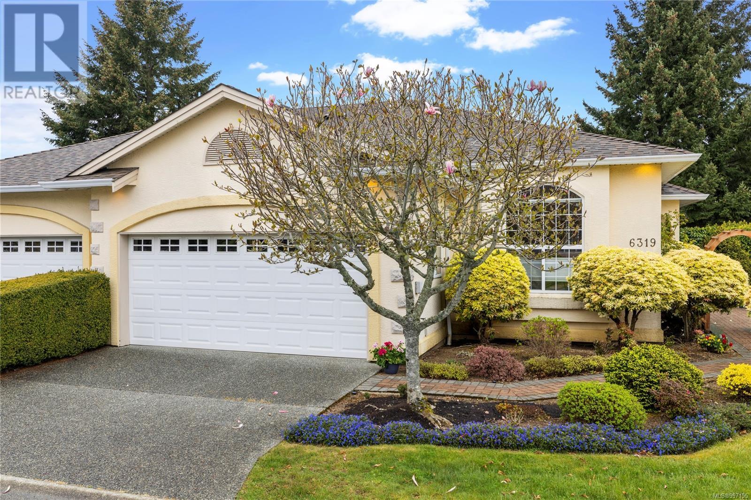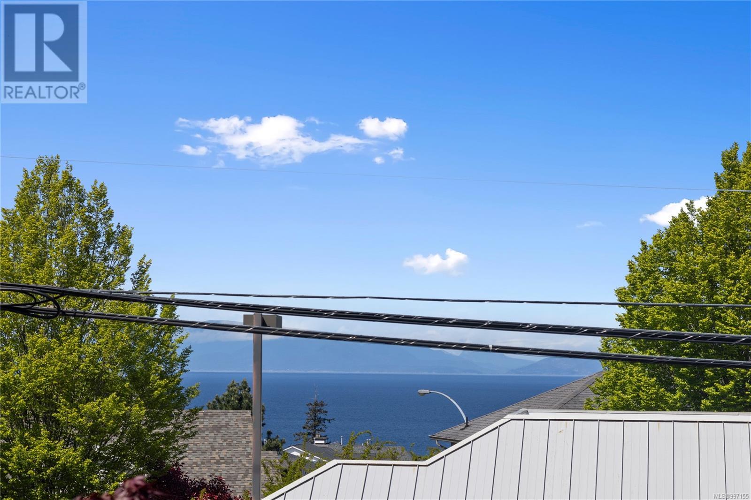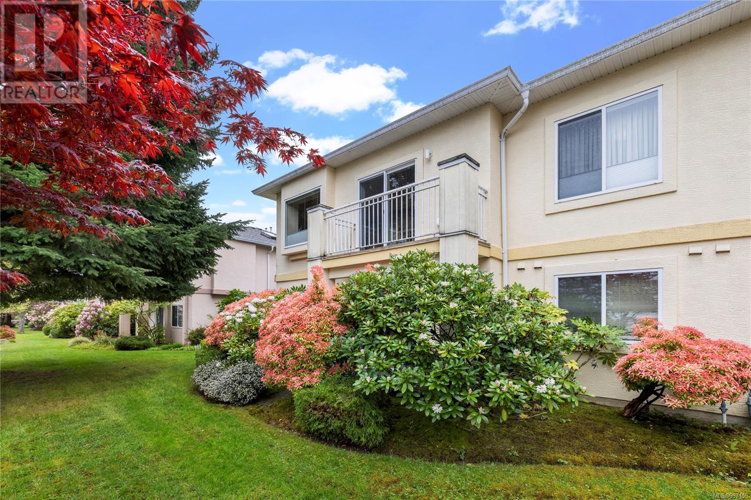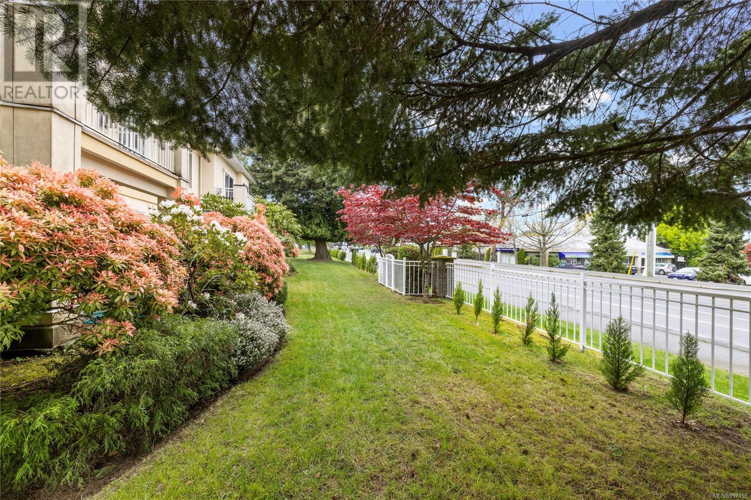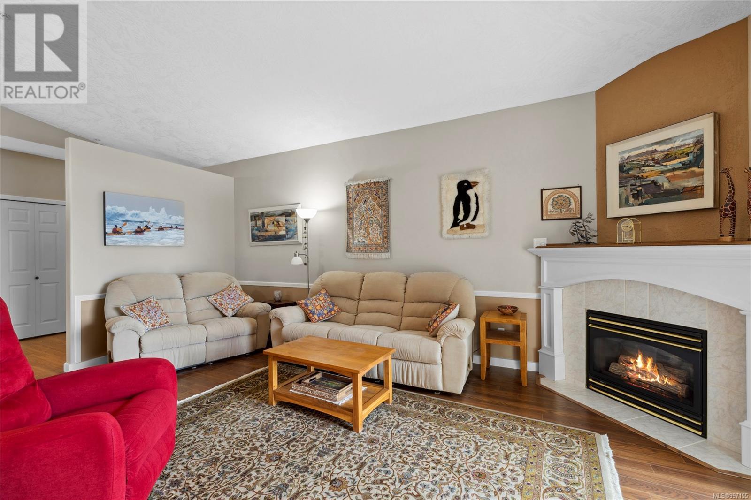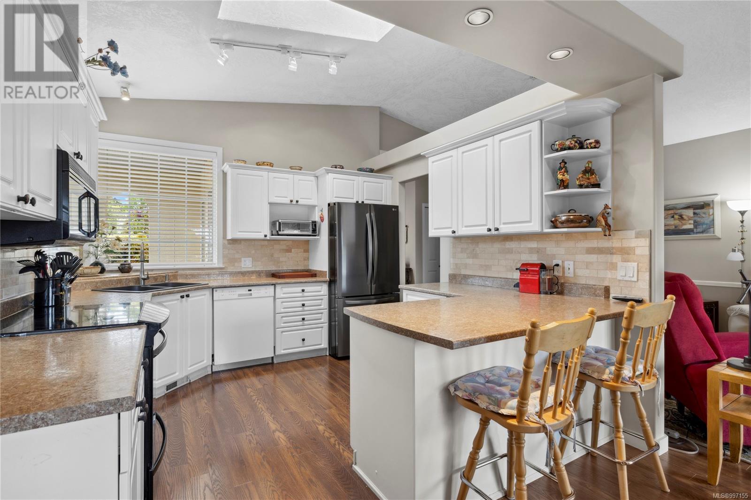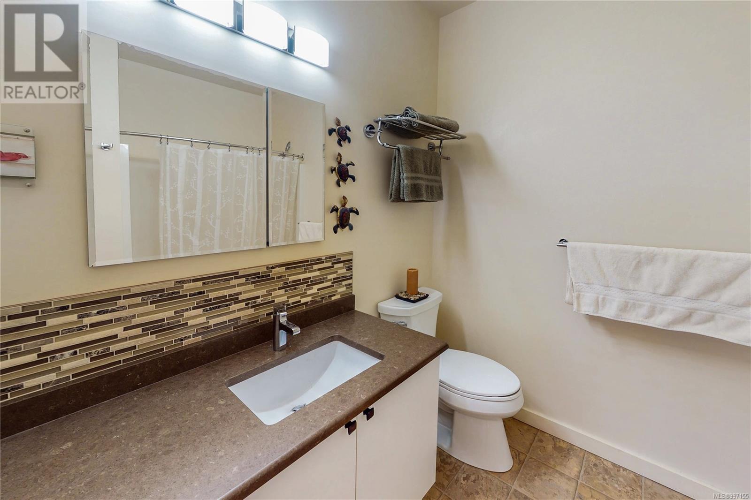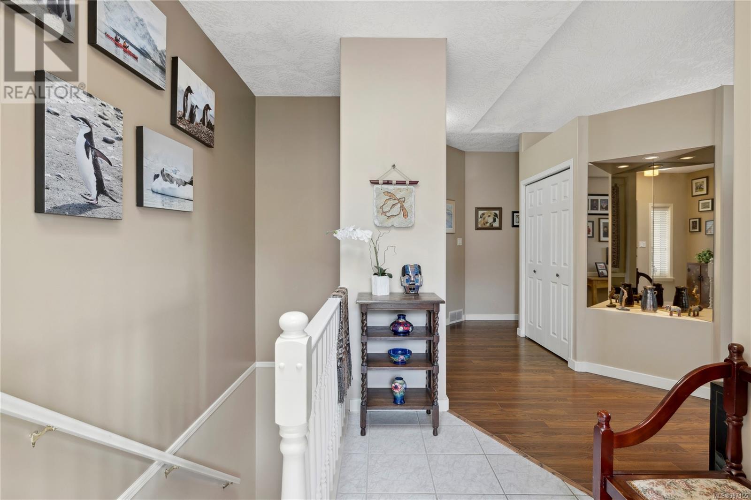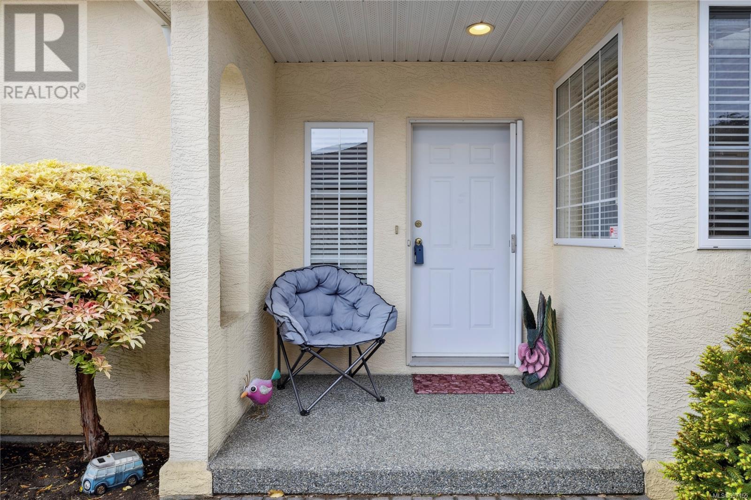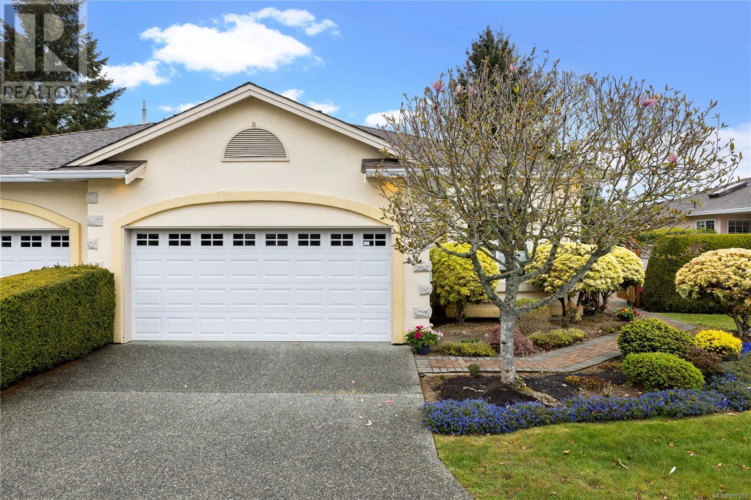3 Bedroom
3 Bathroom
2,608 ft2
Fireplace
Air Conditioned
Forced Air
$674,900Maintenance,
$858 Monthly
Located in the sought-after 55+ community of The Terraces, this main level entry townhouse with a walk-out basement offers a functional and comfortable layout in a prime North Nanaimo location close to all amenities. The open-concept main floor features a bright living room with gas fireplace, dining area, and kitchen with white cabinetry, an eating bar, and four appliances. Step outside to an ocean view deck off the living room or relax on the private front patio. The main level includes two bedrooms, including a primary with dual closets and a four-piece ensuite, plus a three-piece bathroom and laundry room. The lower level offers a large family room with wet bar, a third bedroom, and a three-piece bathroom—ideal for guests. A covered patio and expansive unfinished storage area add flexibility and convenience. The complex offers a great sense of community, a clubhouse and allows one dog or cat up to 12kg. All data and measurements are approx and must be verified if fundamental. (id:46156)
Property Details
|
MLS® Number
|
997155 |
|
Property Type
|
Single Family |
|
Neigbourhood
|
North Nanaimo |
|
Community Features
|
Pets Allowed, Age Restrictions |
|
Features
|
Other |
|
Parking Space Total
|
2 |
Building
|
Bathroom Total
|
3 |
|
Bedrooms Total
|
3 |
|
Constructed Date
|
1996 |
|
Cooling Type
|
Air Conditioned |
|
Fireplace Present
|
Yes |
|
Fireplace Total
|
1 |
|
Heating Fuel
|
Natural Gas |
|
Heating Type
|
Forced Air |
|
Size Interior
|
2,608 Ft2 |
|
Total Finished Area
|
2340 Sqft |
|
Type
|
Row / Townhouse |
Parking
Land
|
Acreage
|
No |
|
Size Irregular
|
3175 |
|
Size Total
|
3175 Sqft |
|
Size Total Text
|
3175 Sqft |
|
Zoning Description
|
R6 |
|
Zoning Type
|
Multi-family |
Rooms
| Level |
Type |
Length |
Width |
Dimensions |
|
Lower Level |
Utility Room |
|
|
15'6 x 17'7 |
|
Lower Level |
Bathroom |
|
|
3-Piece |
|
Lower Level |
Bedroom |
|
|
11'7 x 12'1 |
|
Lower Level |
Family Room |
|
|
22'3 x 22'2 |
|
Main Level |
Bathroom |
|
|
3-Piece |
|
Main Level |
Bedroom |
|
16 ft |
Measurements not available x 16 ft |
|
Main Level |
Ensuite |
|
|
4-Piece |
|
Main Level |
Primary Bedroom |
|
|
11'8 x 13'10 |
|
Main Level |
Kitchen |
|
|
10'8 x 11'8 |
|
Main Level |
Dining Room |
11 ft |
11 ft |
11 ft x 11 ft |
|
Main Level |
Living Room |
|
|
11'9 x 18'3 |
https://www.realtor.ca/real-estate/28250536/6319-redonda-pl-nanaimo-north-nanaimo


