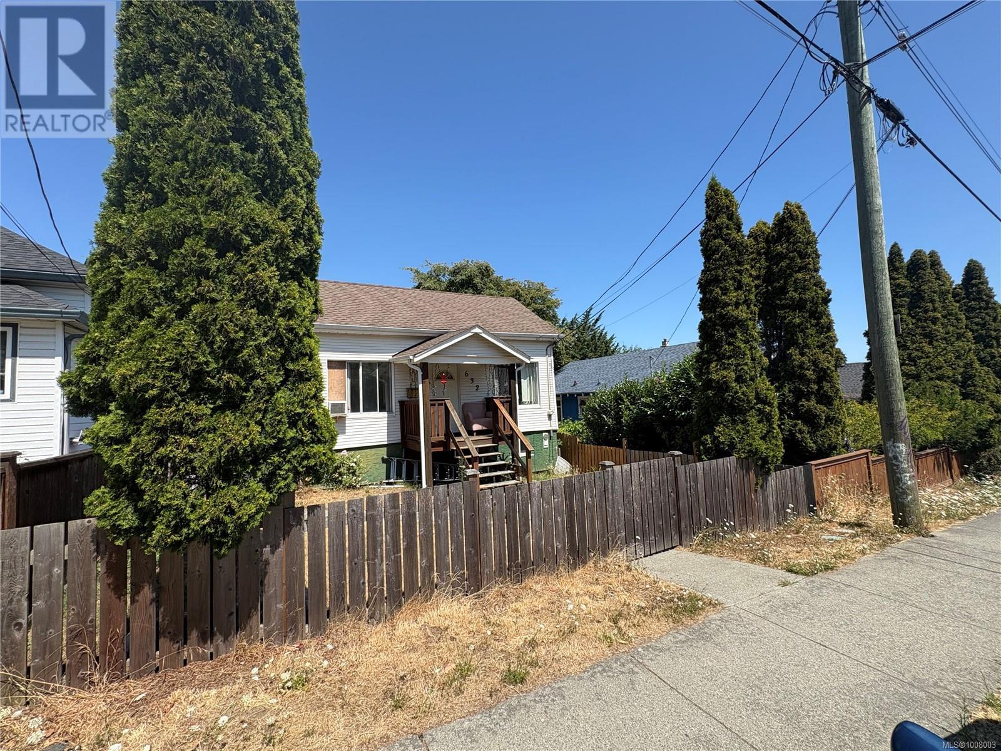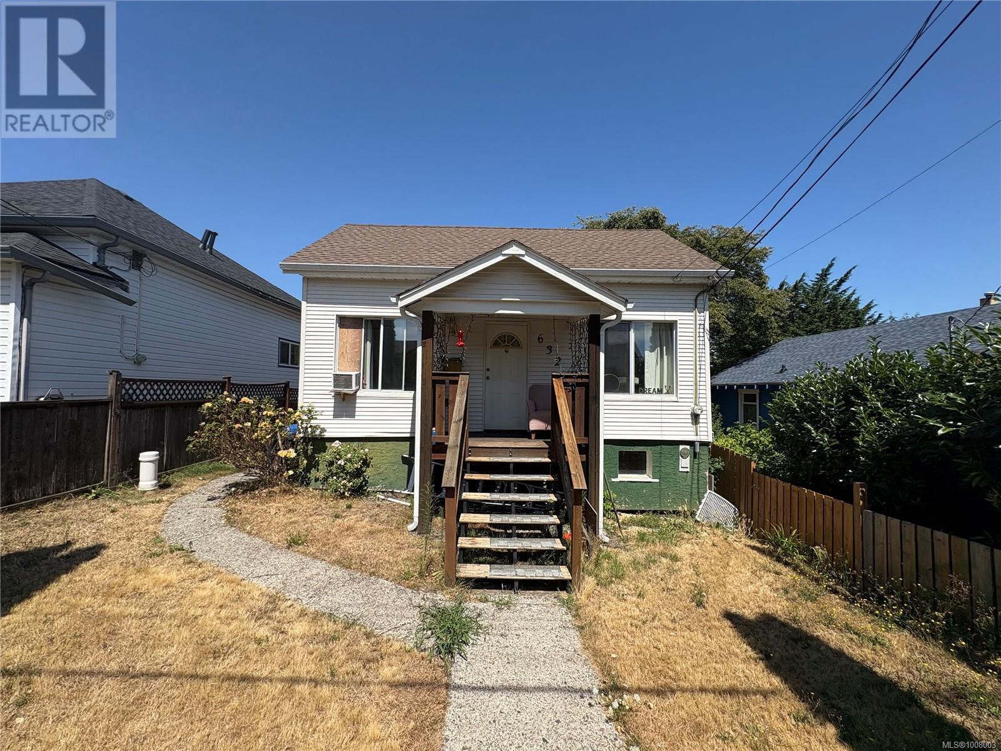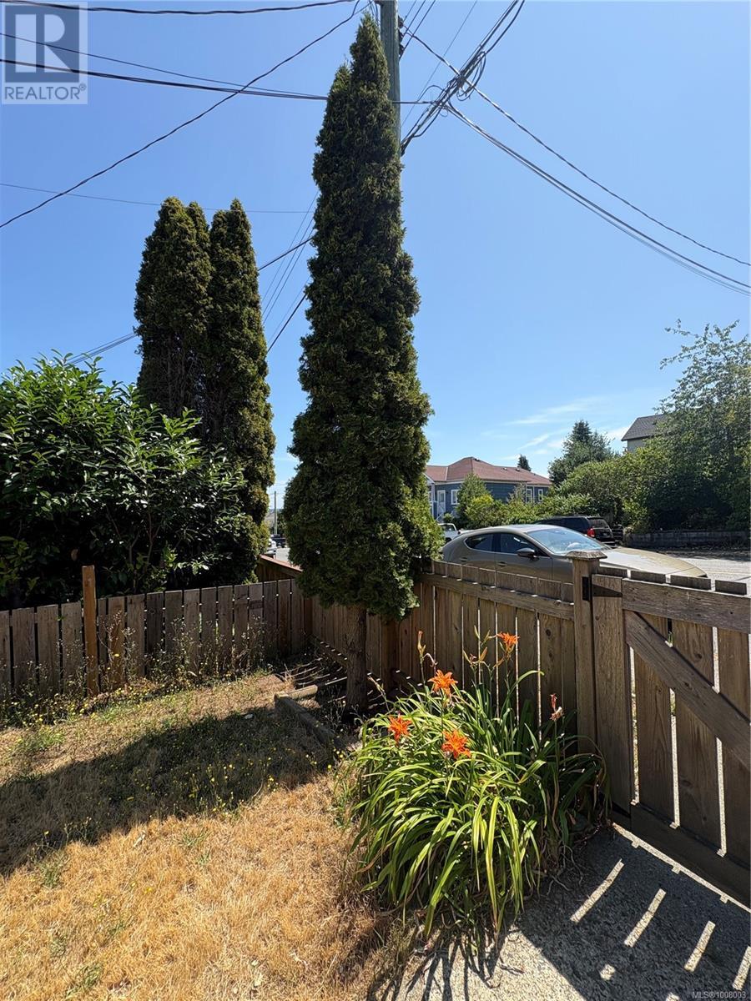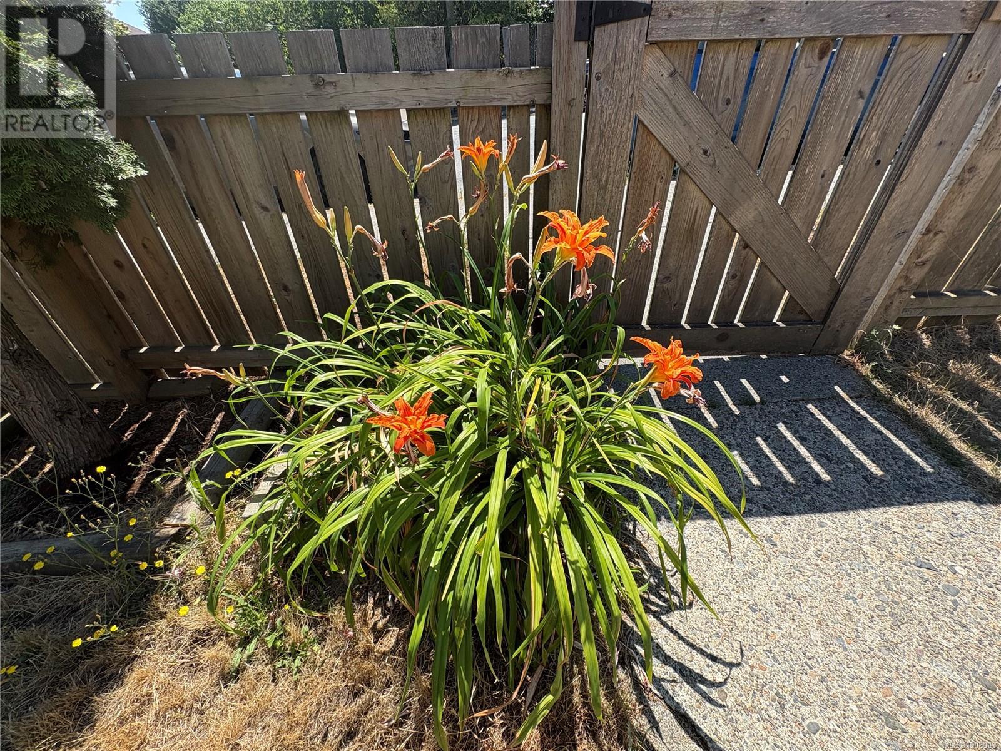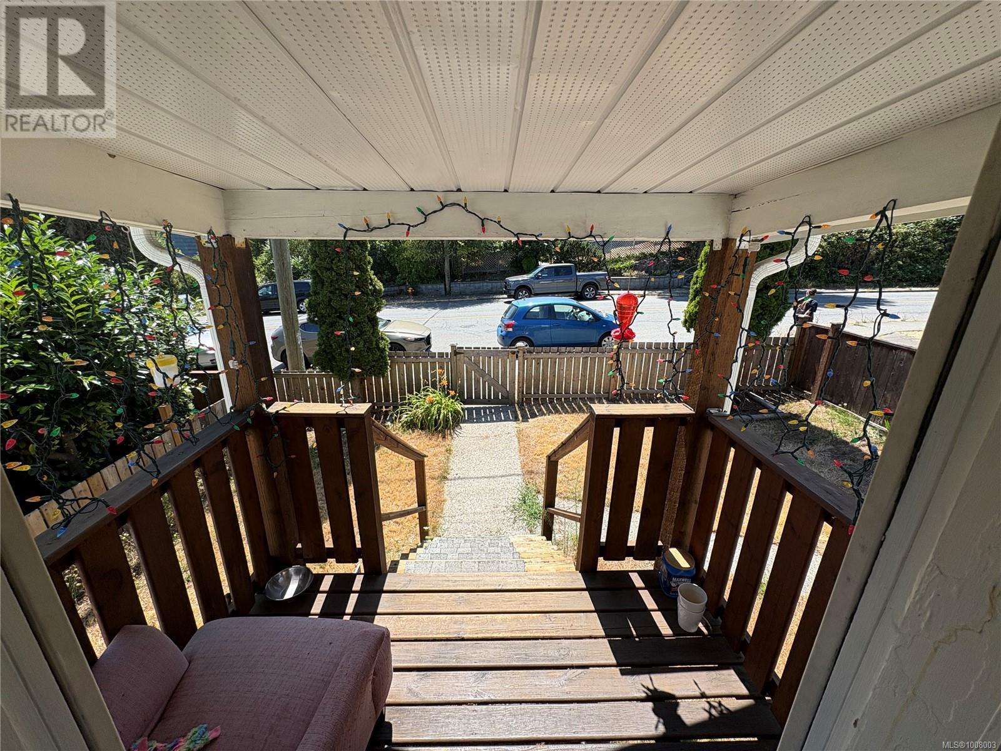3 Bedroom
1 Bathroom
2,040 ft2
Character
Window Air Conditioner
Baseboard Heaters
$585,000
A Fantastic Opportunity for First-Time Buyers or a Young Family! This tastefully remodelled 3-bedroom, 1-bathroom home features a newer kitchen, breakfast nook, tiled and laminate floors, a large vinyl deck with aluminum railings, thermal windows, vinyl siding, and a 6-year-old roof. Situated on a spacious 33’ x 153’ lot (zoned R14) with a large cherry tree, lane access offers plenty of room for RV parking, boat storage, a vegetable garden—whatever you need! There’s even a space to gather with friends and family around a fire pit in the fall and spring. The basement, with its lower ceiling, has great potential for a workshop and ample storage. This charming family home is entirely move-in ready and waiting for your family! (id:46156)
Property Details
|
MLS® Number
|
1008003 |
|
Property Type
|
Single Family |
|
Neigbourhood
|
Old City |
|
Features
|
Central Location, Level Lot, Other, Rectangular |
|
Parking Space Total
|
6 |
|
Structure
|
Shed |
|
View Type
|
City View, Ocean View |
Building
|
Bathroom Total
|
1 |
|
Bedrooms Total
|
3 |
|
Architectural Style
|
Character |
|
Constructed Date
|
1910 |
|
Cooling Type
|
Window Air Conditioner |
|
Heating Fuel
|
Electric |
|
Heating Type
|
Baseboard Heaters |
|
Size Interior
|
2,040 Ft2 |
|
Total Finished Area
|
1020 Sqft |
|
Type
|
House |
Land
|
Acreage
|
No |
|
Size Irregular
|
5049 |
|
Size Total
|
5049 Sqft |
|
Size Total Text
|
5049 Sqft |
|
Zoning Description
|
R14 |
|
Zoning Type
|
Residential |
Rooms
| Level |
Type |
Length |
Width |
Dimensions |
|
Main Level |
Bathroom |
|
|
7'3 x 9'3 |
|
Main Level |
Primary Bedroom |
|
|
11'5 x 9'5 |
|
Main Level |
Bedroom |
|
|
11'11 x 9'4 |
|
Main Level |
Bedroom |
|
|
11'1 x 9'4 |
|
Main Level |
Living Room |
|
|
16'2 x 13'5 |
|
Main Level |
Dining Room |
|
|
6'3 x 12'0 |
|
Main Level |
Kitchen |
|
|
13'10 x 9'3 |
https://www.realtor.ca/real-estate/28630890/632-milton-st-nanaimo-old-city


