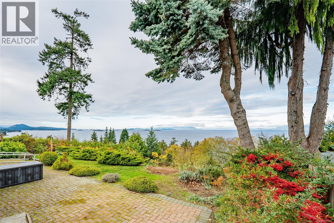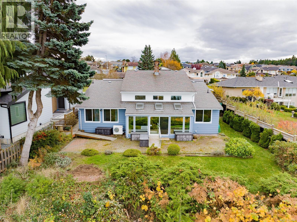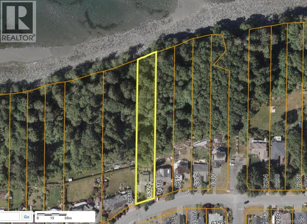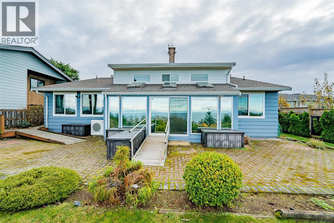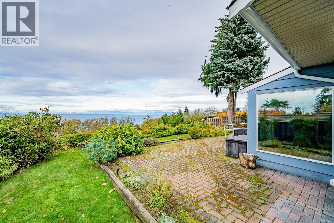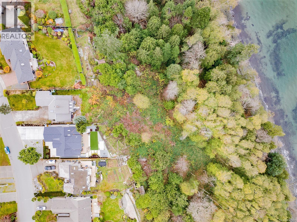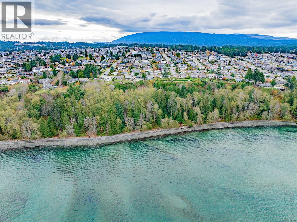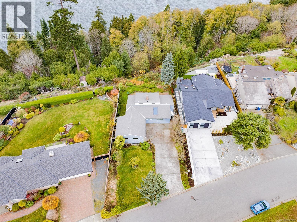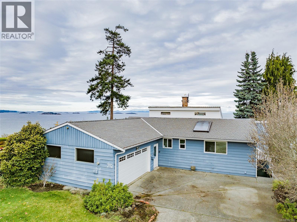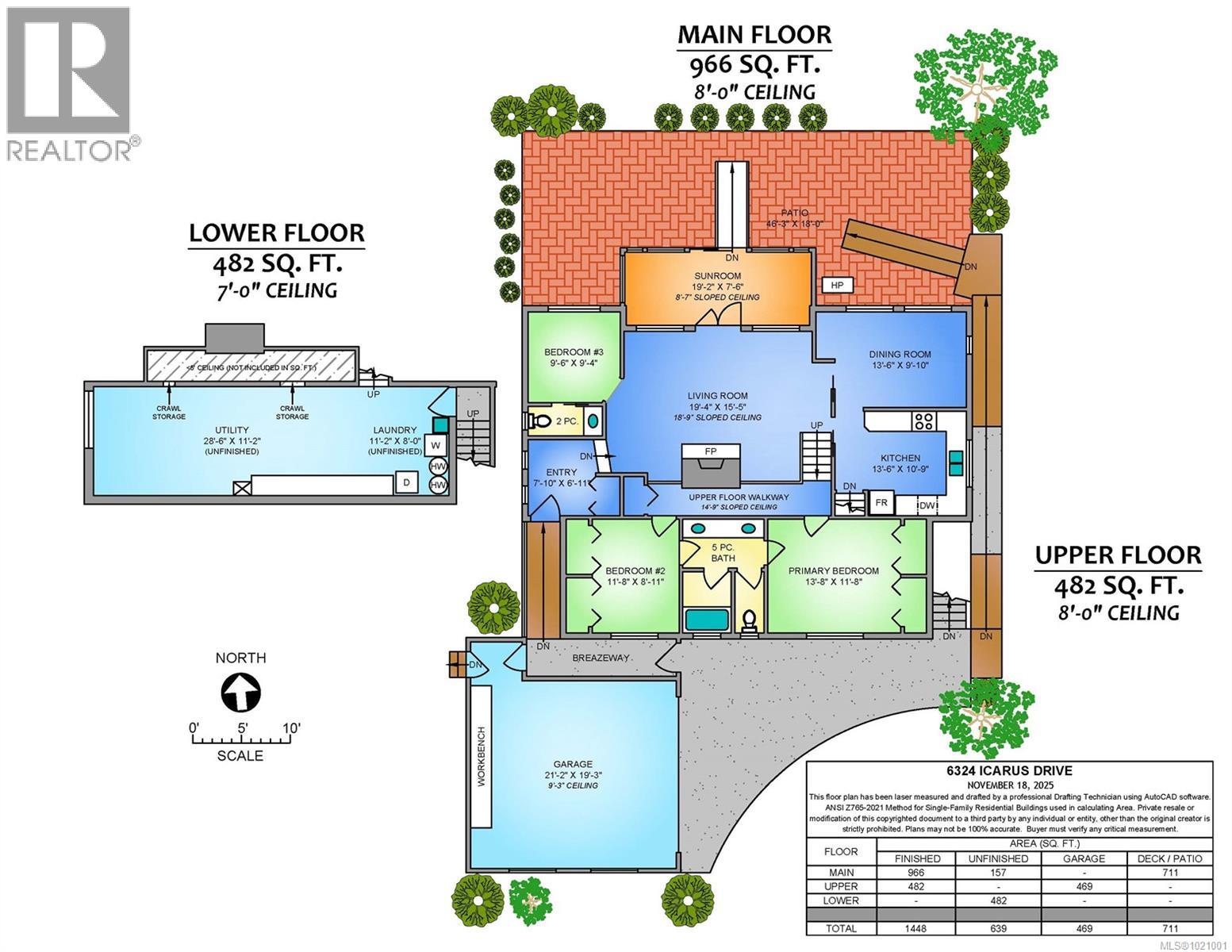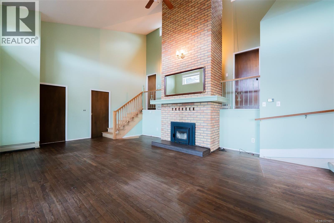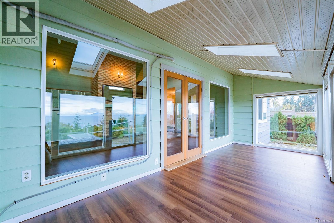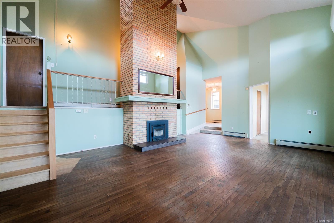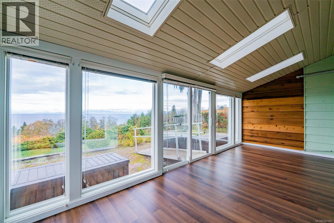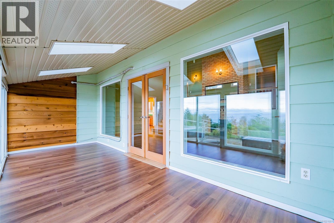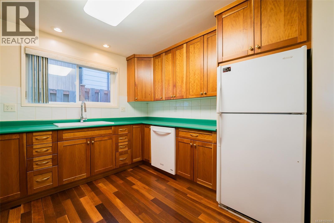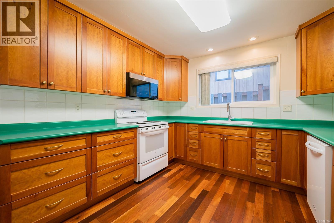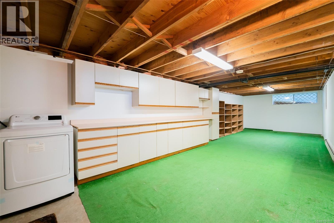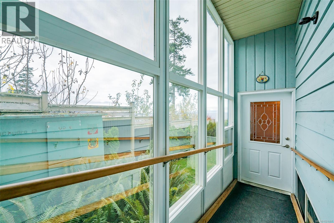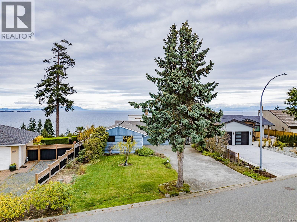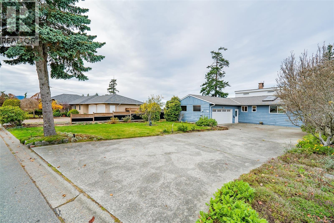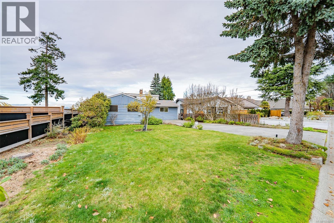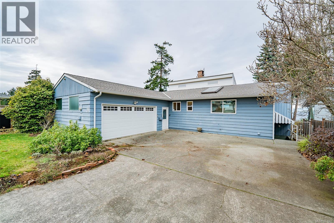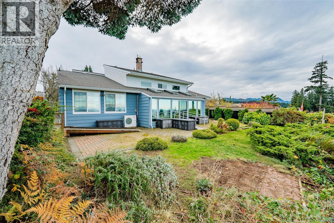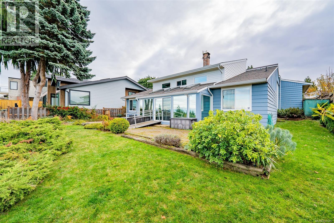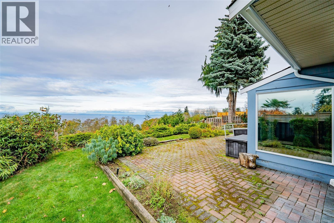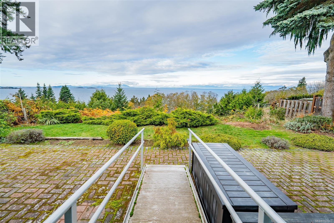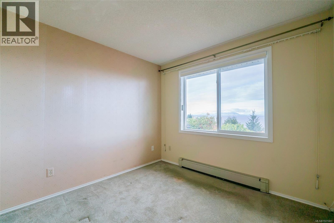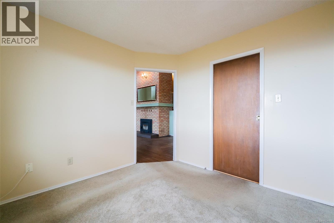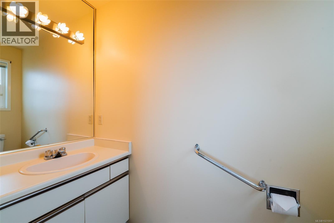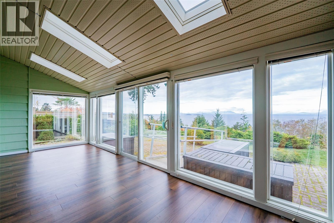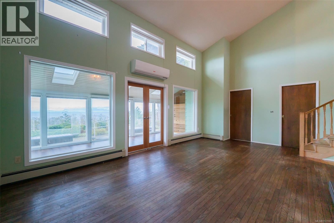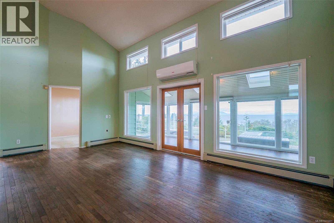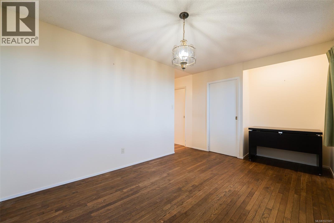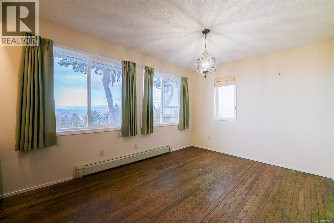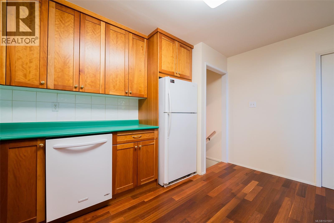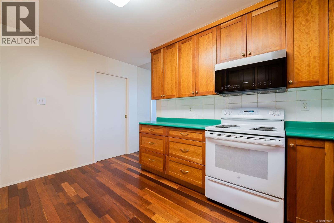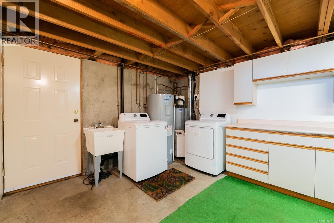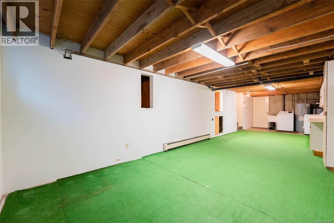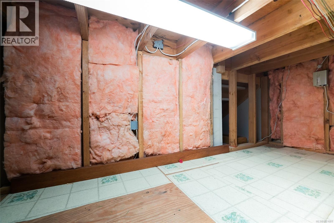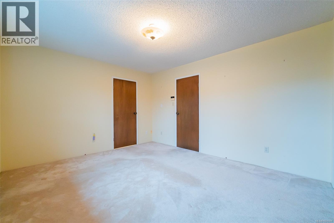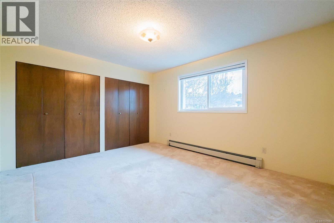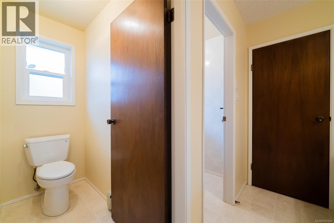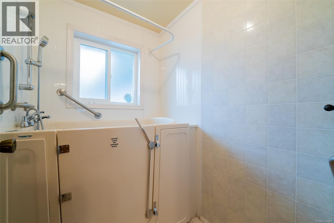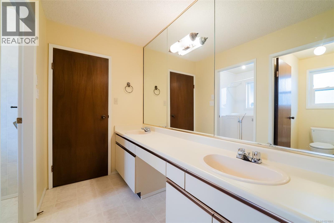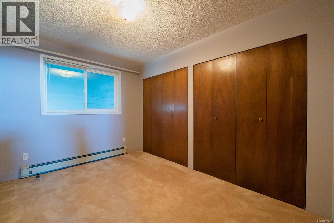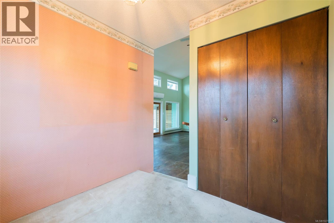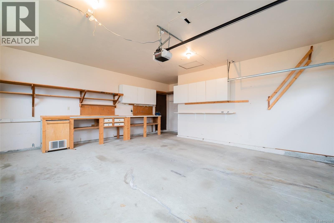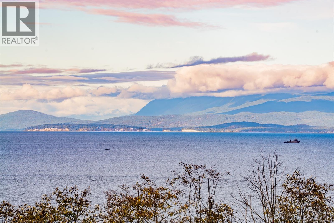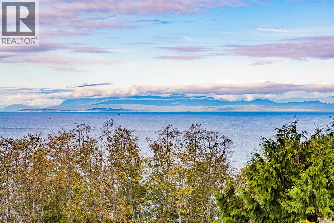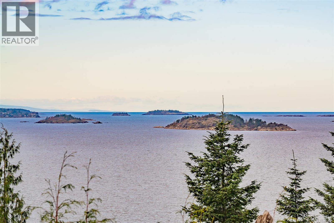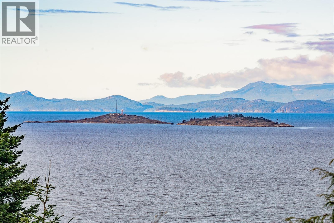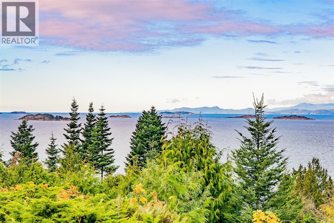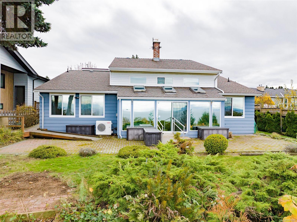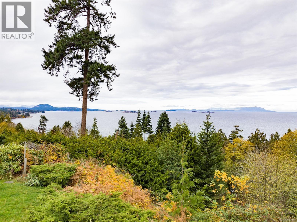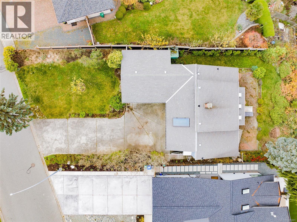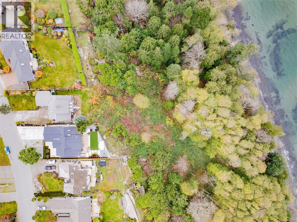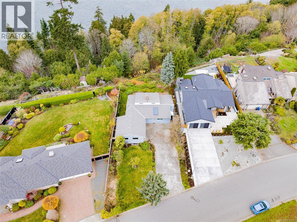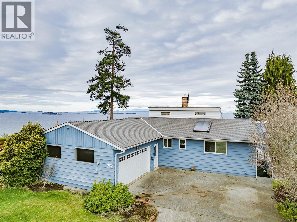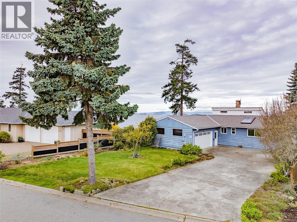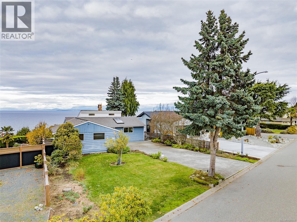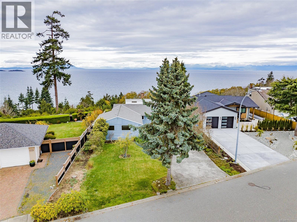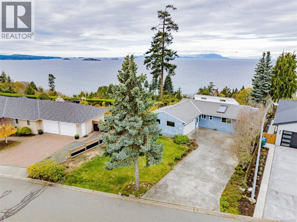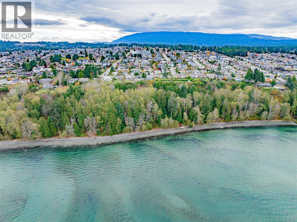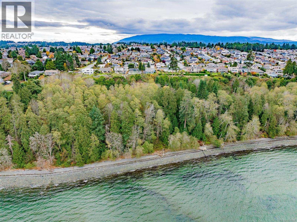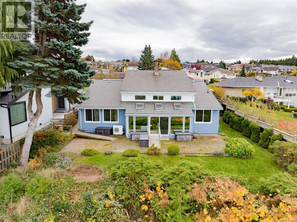3 Bedroom
2 Bathroom
2,087 ft2
Westcoast
Fireplace
Air Conditioned
Baseboard Heaters, Heat Pump, Hot Water
Waterfront On Ocean
$1,290,000
Ocean Front home. Enjoy the amazing views from the high-bank waterfront lot in North Nanaimo! See for miles from the panoramic ocean view from your sunroom, or from the large patio. The home itself features three bedrooms, two bathrooms, and a large living room with massive vaulted ceilings with just under 1700 finished square feet and loads of dry clean storage as well! The well laid out home needs a freshening up and you will be sitting pretty on your new property with the an ever-changing view! There is a large garage, covered access to the front door with groceries, and an alarm system. The custom sunroom can stay open or closed, the heat pump will keep you at the ideal temperature regardless! Opportunities to own ocean front are limited...call your realtor, quick! (id:46156)
Property Details
|
MLS® Number
|
1021001 |
|
Property Type
|
Single Family |
|
Neigbourhood
|
North Nanaimo |
|
Features
|
Other |
|
Parking Space Total
|
5 |
|
Plan
|
Vip33929 |
|
Structure
|
Shed |
|
View Type
|
Mountain View, Ocean View |
|
Water Front Type
|
Waterfront On Ocean |
Building
|
Bathroom Total
|
2 |
|
Bedrooms Total
|
3 |
|
Appliances
|
Refrigerator, Stove, Washer, Dryer |
|
Architectural Style
|
Westcoast |
|
Constructed Date
|
1983 |
|
Cooling Type
|
Air Conditioned |
|
Fireplace Present
|
Yes |
|
Fireplace Total
|
1 |
|
Heating Type
|
Baseboard Heaters, Heat Pump, Hot Water |
|
Size Interior
|
2,087 Ft2 |
|
Total Finished Area
|
1448 Sqft |
|
Type
|
House |
Land
|
Access Type
|
Road Access |
|
Acreage
|
No |
|
Size Irregular
|
0.71 |
|
Size Total
|
0.71 Ac |
|
Size Total Text
|
0.71 Ac |
|
Zoning Description
|
R1 |
|
Zoning Type
|
Residential |
Rooms
| Level |
Type |
Length |
Width |
Dimensions |
|
Second Level |
Bathroom |
|
|
5-Piece |
|
Second Level |
Bedroom |
|
|
11'8 x 8'11 |
|
Second Level |
Primary Bedroom |
|
|
13'8 x 11'8 |
|
Lower Level |
Utility Room |
|
|
28'6 x 11'2 |
|
Lower Level |
Laundry Room |
|
8 ft |
Measurements not available x 8 ft |
|
Main Level |
Sunroom |
|
|
9'2 x 7'6 |
|
Main Level |
Entrance |
|
|
7'10 x 6'11 |
|
Main Level |
Bathroom |
|
|
2-Piece |
|
Main Level |
Bedroom |
|
|
9'6 x 9'4 |
|
Main Level |
Living Room |
|
|
19'4 x 15'5 |
|
Main Level |
Dining Room |
|
|
13'6 x 9'10 |
|
Main Level |
Kitchen |
|
|
13'6 x 10'9 |
https://www.realtor.ca/real-estate/29129420/6324-icarus-dr-nanaimo-north-nanaimo


