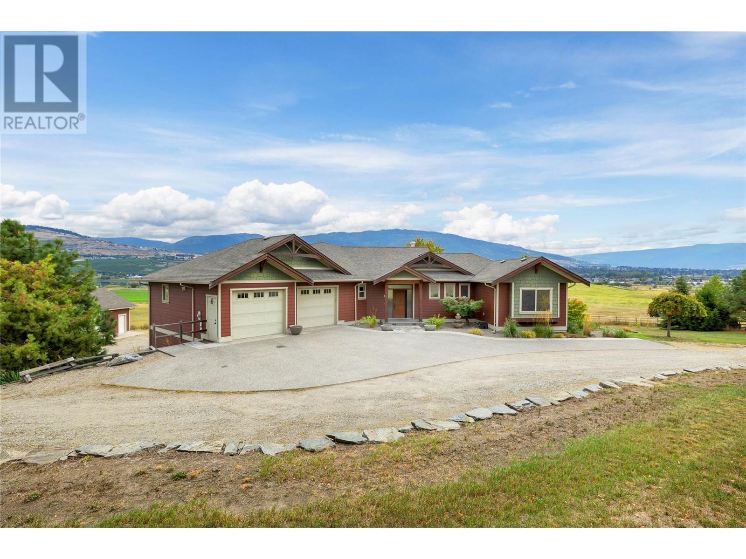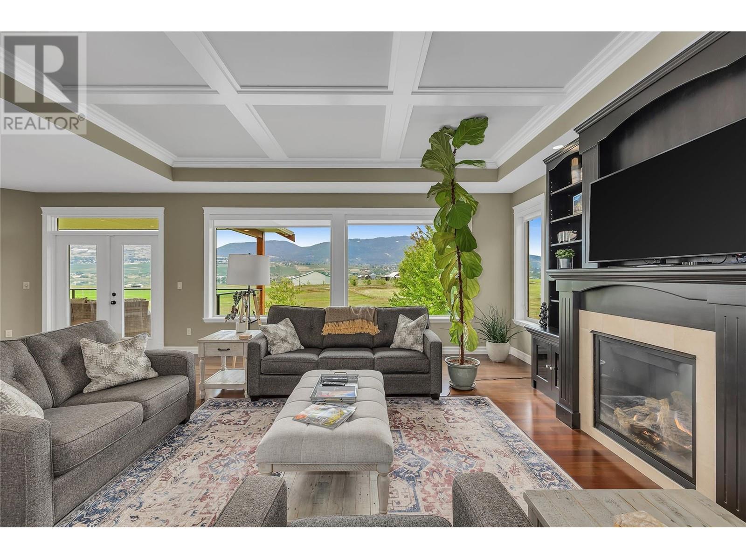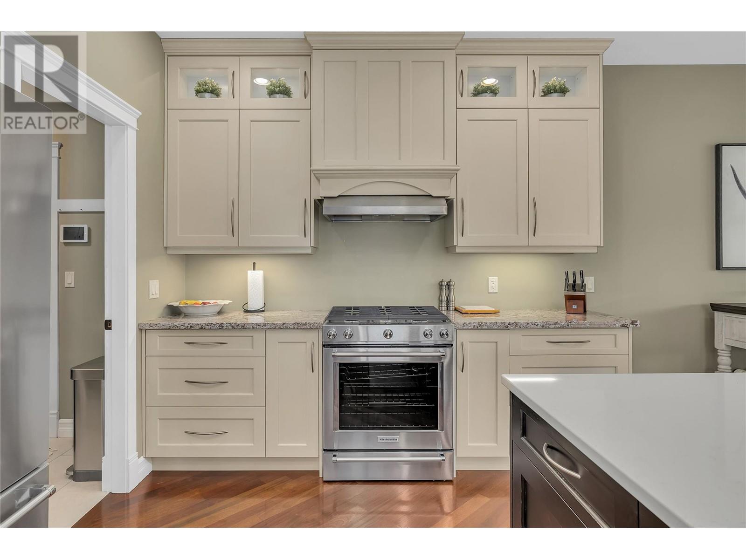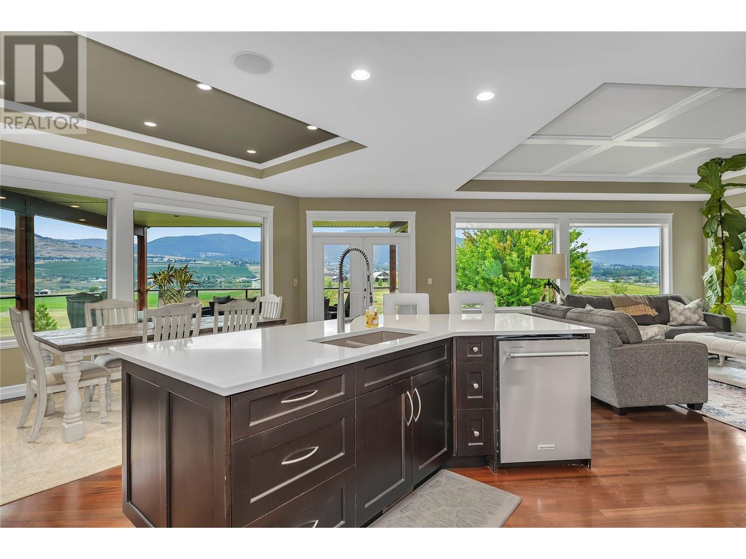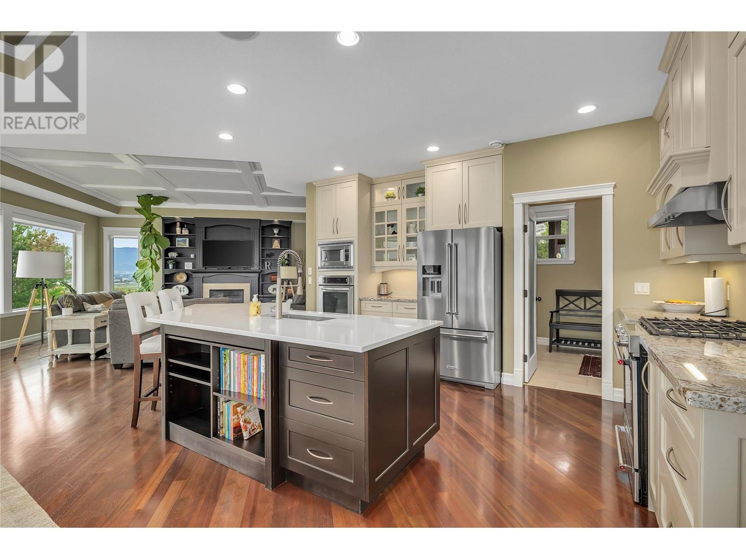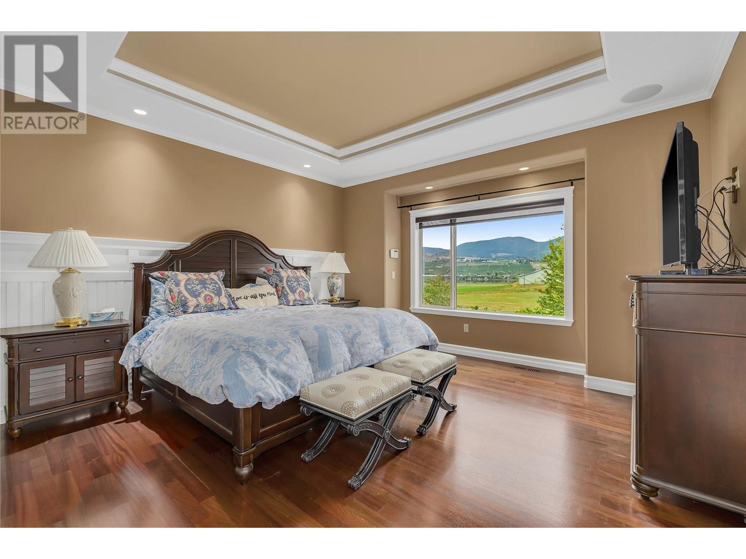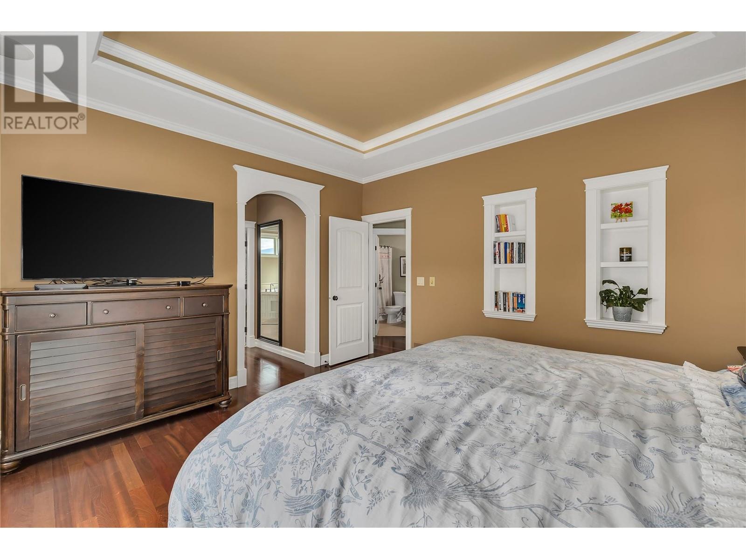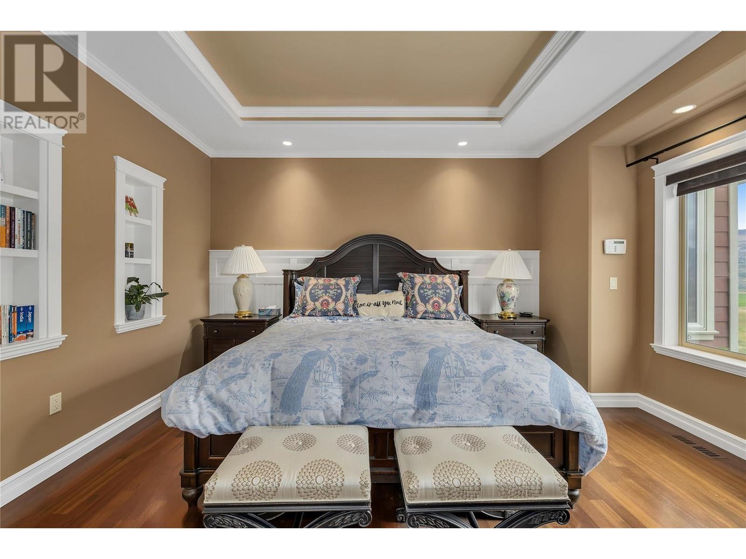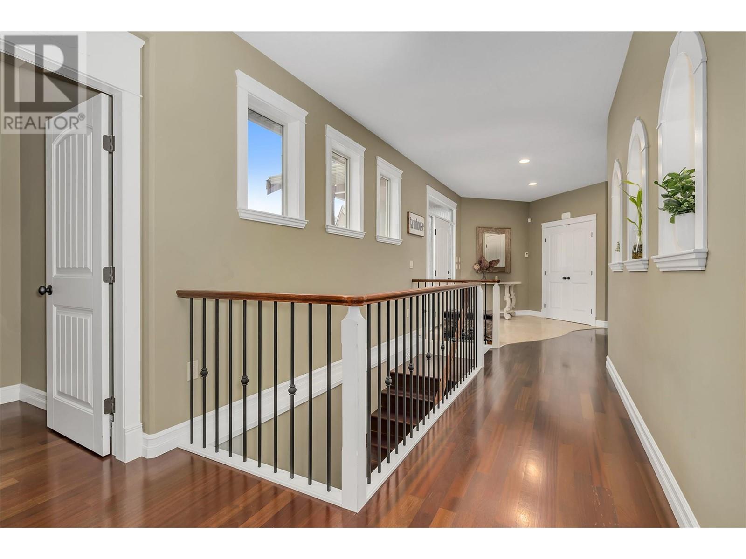5 Bedroom
4 Bathroom
3,580 ft2
Ranch
Fireplace
Central Air Conditioning, Heat Pump
In Floor Heating, Forced Air, Heat Pump, See Remarks
Acreage
Landscaped, Rolling, Sloping, Underground Sprinkler
$2,099,000
Discover your dream home on 12.86 acres of stunning ALR land, boasting breathtaking views of Swan Lake. Just minutes from downtown Vernon, this expansive 3,500+ sq. ft. property blends rural tranquility with modern luxury, making it perfect for multi-generational living or rental income potential. This spacious 5-bedroom, 4-bathroom home includes a separate 2-bedroom, 1-bath in-law suite, ideal for extended family or as an income-generating rental. The recently renovated kitchen features sleek quartz countertops and brand-new stainless steel appliances, offering a stylish and functional space for cooking and entertaining. In-floor heating in the bathroom adds a touch of everyday luxury and comfort. For car enthusiasts and hobbyists, the property includes two oversized double garages plus a wired and electrically heated, detached garage/shop, ensuring ample space and functionality for vehicles, tools, and storage. A pole shed and extensive parking accommodate your RV, trailer, boat, quad, or side-by-side. Bonus: the property allows for the construction of a carriage home up to 90 sq. meters - perfect for added multi-generational living or even more rental potential. With its breathtaking views, generous layout, and unbeatable location, this exceptional Vernon property offers the best of peaceful country living with modern conveniences. (id:46156)
Property Details
|
MLS® Number
|
10346911 |
|
Property Type
|
Single Family |
|
Neigbourhood
|
Swan Lake West |
|
Amenities Near By
|
Recreation, Schools, Shopping |
|
Community Features
|
Family Oriented, Rural Setting |
|
Features
|
Private Setting, Irregular Lot Size, Sloping, Central Island |
|
Parking Space Total
|
9 |
|
Storage Type
|
Feed Storage |
|
View Type
|
City View, Lake View, Mountain View, View (panoramic) |
Building
|
Bathroom Total
|
4 |
|
Bedrooms Total
|
5 |
|
Appliances
|
Microwave, Oven - Built-in |
|
Architectural Style
|
Ranch |
|
Basement Type
|
Full |
|
Constructed Date
|
2007 |
|
Construction Style Attachment
|
Detached |
|
Cooling Type
|
Central Air Conditioning, Heat Pump |
|
Exterior Finish
|
Other |
|
Fire Protection
|
Security System |
|
Fireplace Fuel
|
Gas |
|
Fireplace Present
|
Yes |
|
Fireplace Type
|
Unknown |
|
Flooring Type
|
Hardwood, Tile |
|
Heating Type
|
In Floor Heating, Forced Air, Heat Pump, See Remarks |
|
Roof Material
|
Asphalt Shingle |
|
Roof Style
|
Unknown |
|
Stories Total
|
2 |
|
Size Interior
|
3,580 Ft2 |
|
Type
|
House |
|
Utility Water
|
Municipal Water |
Parking
|
See Remarks
|
|
|
Attached Garage
|
9 |
|
Detached Garage
|
9 |
Land
|
Access Type
|
Easy Access |
|
Acreage
|
Yes |
|
Land Amenities
|
Recreation, Schools, Shopping |
|
Landscape Features
|
Landscaped, Rolling, Sloping, Underground Sprinkler |
|
Sewer
|
Septic Tank |
|
Size Irregular
|
12.86 |
|
Size Total
|
12.86 Ac|10 - 50 Acres |
|
Size Total Text
|
12.86 Ac|10 - 50 Acres |
|
Zoning Type
|
Unknown |
Rooms
| Level |
Type |
Length |
Width |
Dimensions |
|
Basement |
Kitchen |
|
|
18'10'' x 11'6'' |
|
Basement |
Bedroom |
|
|
13'10'' x 15'11'' |
|
Basement |
4pc Bathroom |
|
|
7'5'' x 8'2'' |
|
Basement |
Workshop |
|
|
30'5'' x 26'11'' |
|
Basement |
Bedroom |
|
|
13'6'' x 16'8'' |
|
Basement |
3pc Bathroom |
|
|
11'1'' x 5'3'' |
|
Basement |
Storage |
|
|
12'5'' x 11'10'' |
|
Basement |
Bedroom |
|
|
17'9'' x 17'6'' |
|
Main Level |
Kitchen |
|
|
11'8'' x 15'7'' |
|
Main Level |
Living Room |
|
|
25'2'' x 18'10'' |
|
Main Level |
Primary Bedroom |
|
|
14'8'' x 14'5'' |
|
Main Level |
Laundry Room |
|
|
7'9'' x 9'1'' |
|
Main Level |
4pc Bathroom |
|
|
6'10'' x 9'3'' |
|
Main Level |
Dining Room |
|
|
13'10'' x 24'1'' |
|
Main Level |
Foyer |
|
|
9'0'' x 13'8'' |
|
Main Level |
4pc Ensuite Bath |
|
|
15'0'' x 13'2'' |
|
Main Level |
Bedroom |
|
|
12'4'' x 13'0'' |
|
Main Level |
Mud Room |
|
|
8'5'' x 8'8'' |
|
Secondary Dwelling Unit |
Other |
|
|
40' x 30' |
https://www.realtor.ca/real-estate/28287961/6325-old-kamloops-road-vernon-swan-lake-west


