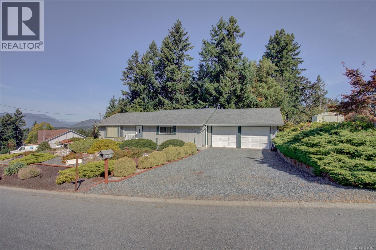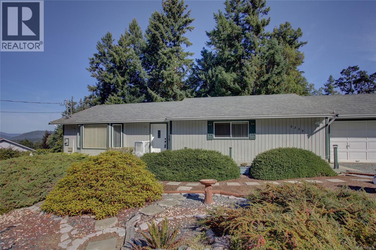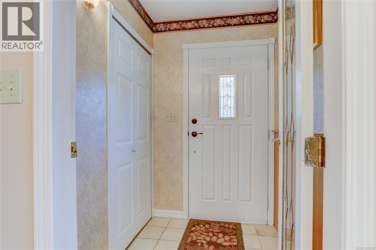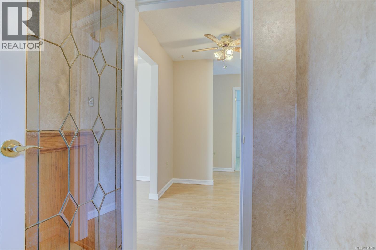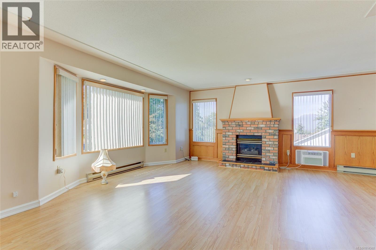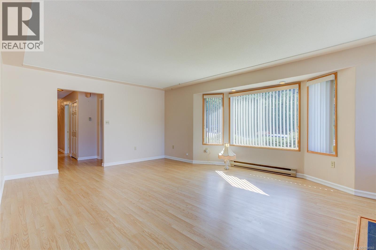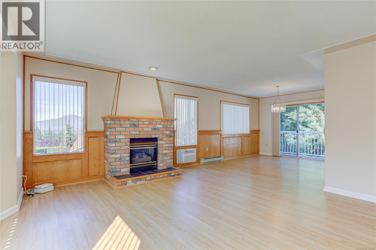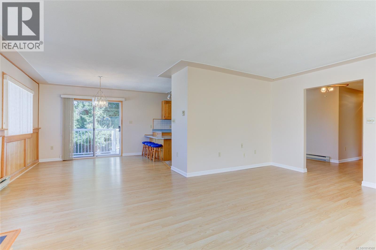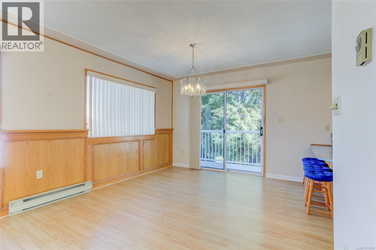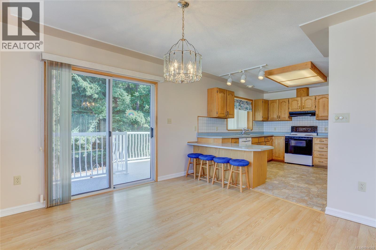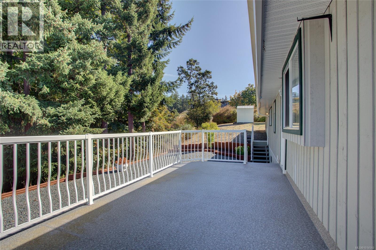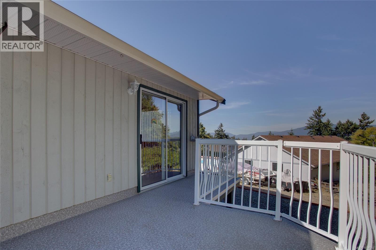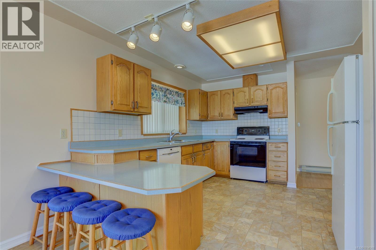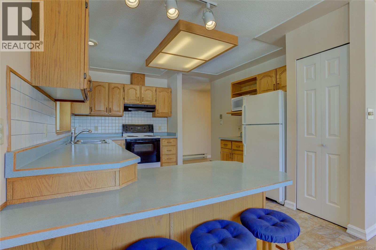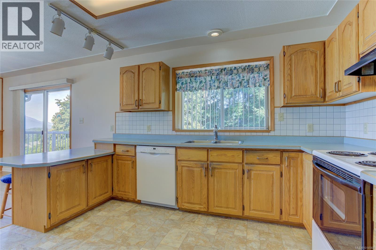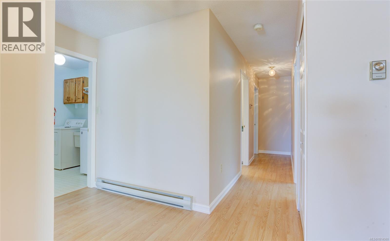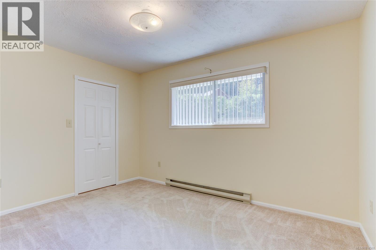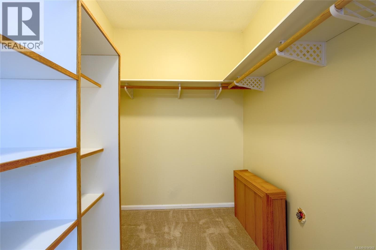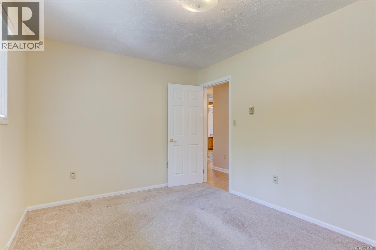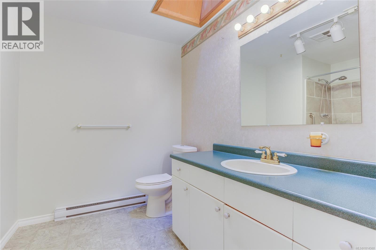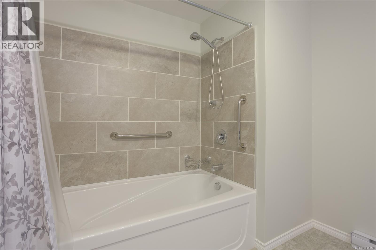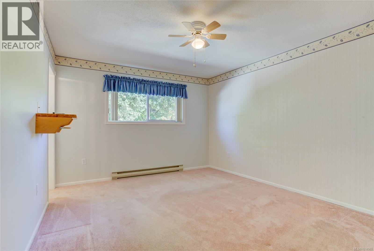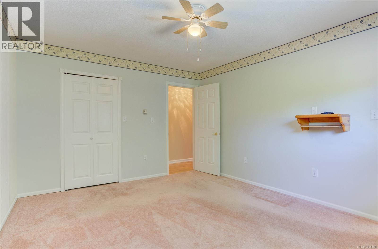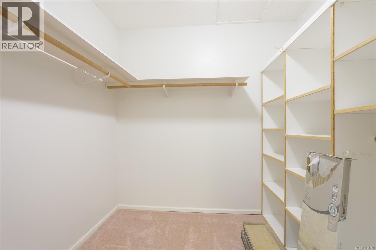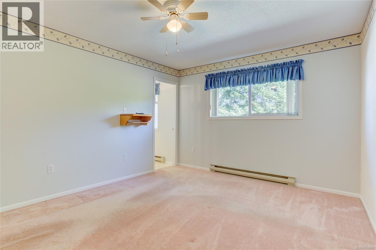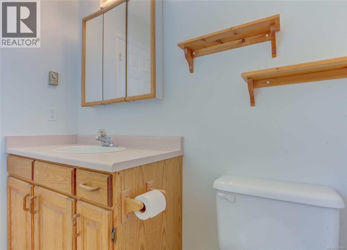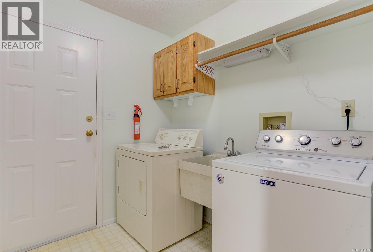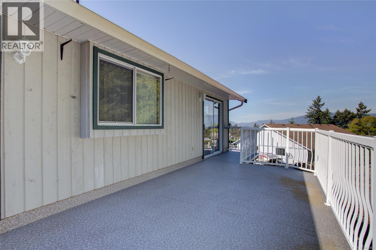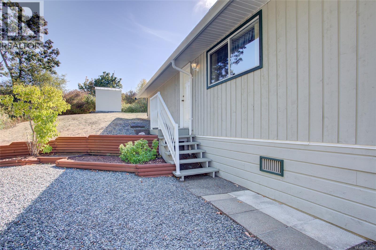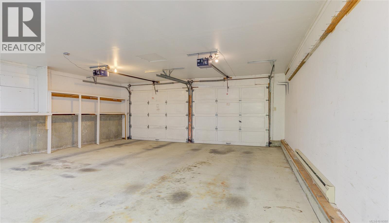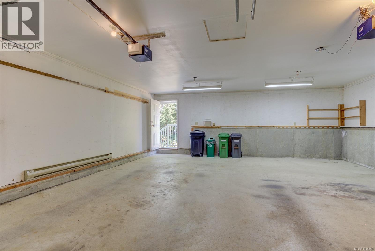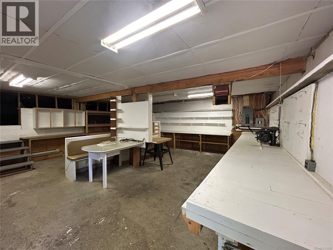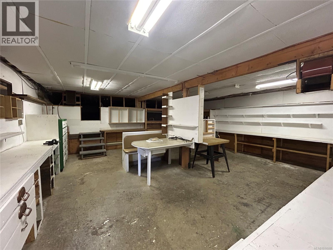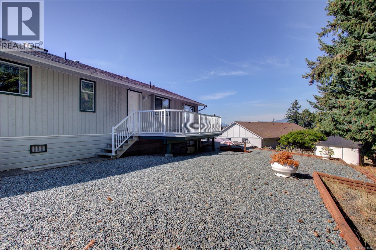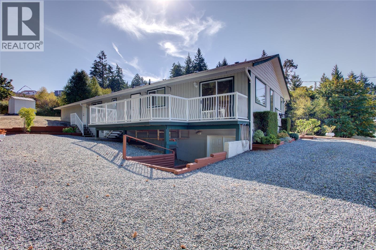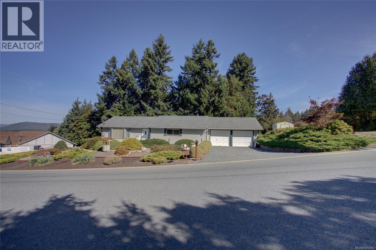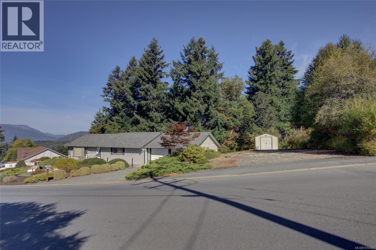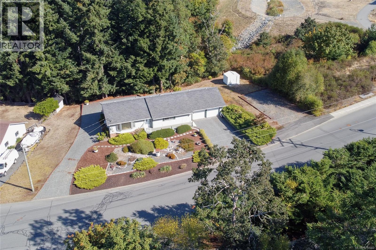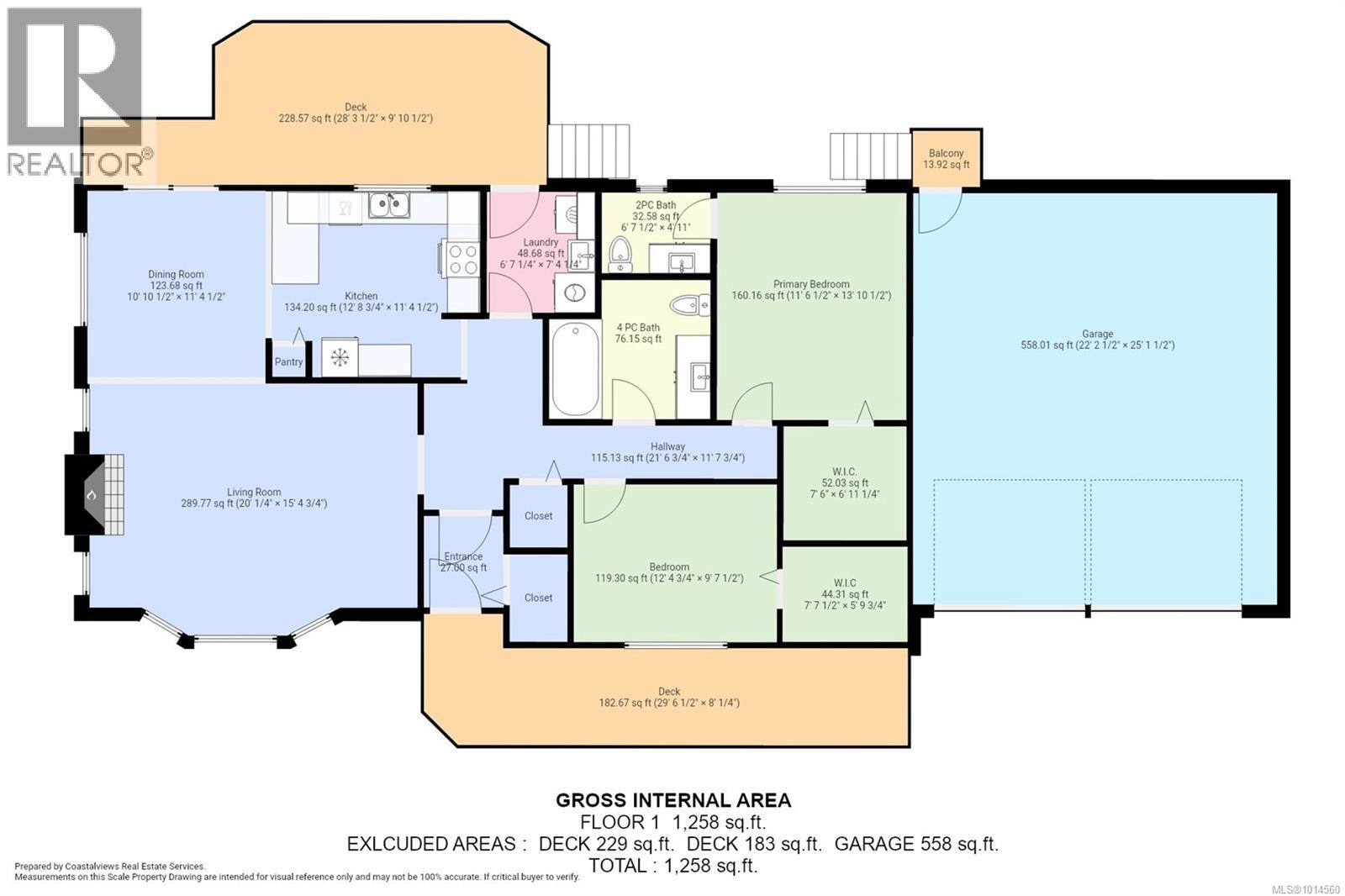2 Bedroom
2 Bathroom
1,258 ft2
Fireplace
None
Baseboard Heaters
$714,900
Welcome to this immaculate & well-maintained 2 bedroom, 2 bath rancher situated on a manicured & easy-care 0.42-acre lot. The open-concept main living area is filled with natural light & features a cozy natural gas fireplace. The spacious kitchen includes classic Oak cabinetry, charming wood accents, a convenient breakfast bar, and plenty of storage with dining room access to a large back deck —perfect for relaxing or entertaining. Both bedrooms boast walk-in closets with built-in organizers, and the primary bedroom includes a private 2-piece ensuite. Hobbyists will love the enormous 220-wired shop space located in the full-height basement—ideal for projects and storage. There's plenty of space for your toys with RV parking & a double garage and loads of privacy, backing onto greenspace. Don't miss the opportunity to own this beautifully cared-for home in a very desirable Duncan neighbourhood! (id:46156)
Property Details
|
MLS® Number
|
1014560 |
|
Property Type
|
Single Family |
|
Neigbourhood
|
East Duncan |
|
Features
|
Southern Exposure, Other, Marine Oriented |
|
Parking Space Total
|
8 |
|
View Type
|
Mountain View, Valley View |
Building
|
Bathroom Total
|
2 |
|
Bedrooms Total
|
2 |
|
Constructed Date
|
1992 |
|
Cooling Type
|
None |
|
Fireplace Present
|
Yes |
|
Fireplace Total
|
1 |
|
Heating Fuel
|
Electric |
|
Heating Type
|
Baseboard Heaters |
|
Size Interior
|
1,258 Ft2 |
|
Total Finished Area
|
1258 Sqft |
|
Type
|
House |
Land
|
Access Type
|
Road Access |
|
Acreage
|
No |
|
Size Irregular
|
18295 |
|
Size Total
|
18295 Sqft |
|
Size Total Text
|
18295 Sqft |
|
Zoning Description
|
R1 |
|
Zoning Type
|
Residential |
Rooms
| Level |
Type |
Length |
Width |
Dimensions |
|
Main Level |
Laundry Room |
|
|
6'7 x 7'4 |
|
Main Level |
Bathroom |
|
|
4-Piece |
|
Main Level |
Ensuite |
|
|
2-Piece |
|
Main Level |
Bedroom |
|
|
12'5 x 9'7 |
|
Main Level |
Primary Bedroom |
|
|
11'6 x 13'10 |
|
Main Level |
Kitchen |
|
|
12'9 x 11'4 |
|
Main Level |
Dining Room |
|
|
10'10 x 11'4 |
|
Main Level |
Living Room |
20 ft |
|
20 ft x Measurements not available |
https://www.realtor.ca/real-estate/28897322/6329-highwood-dr-duncan-east-duncan


