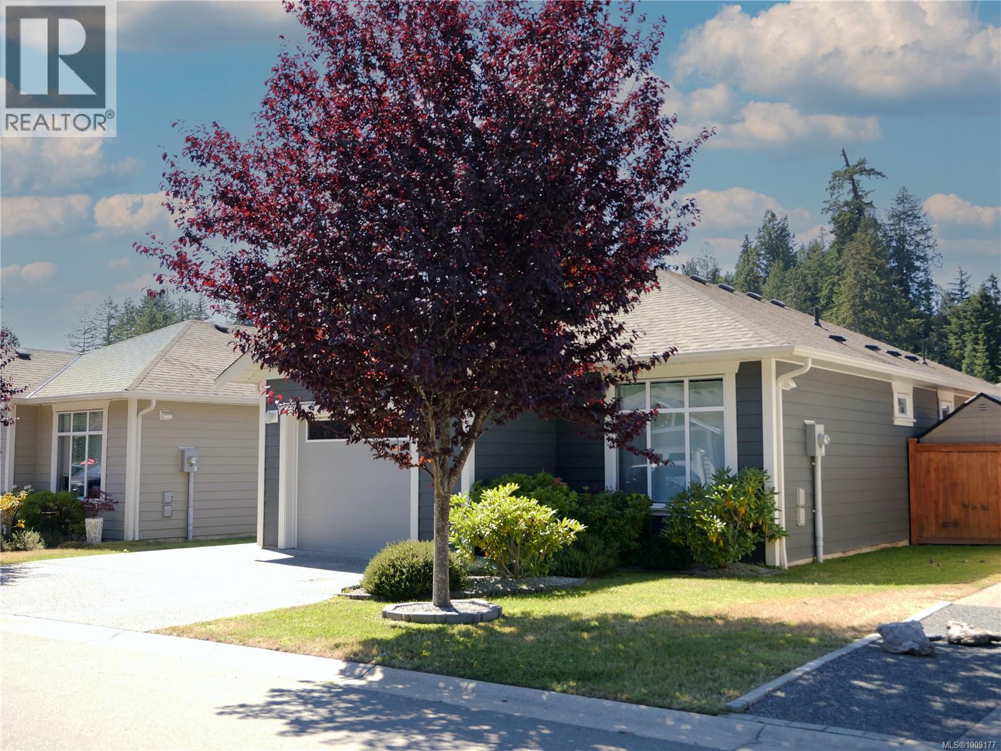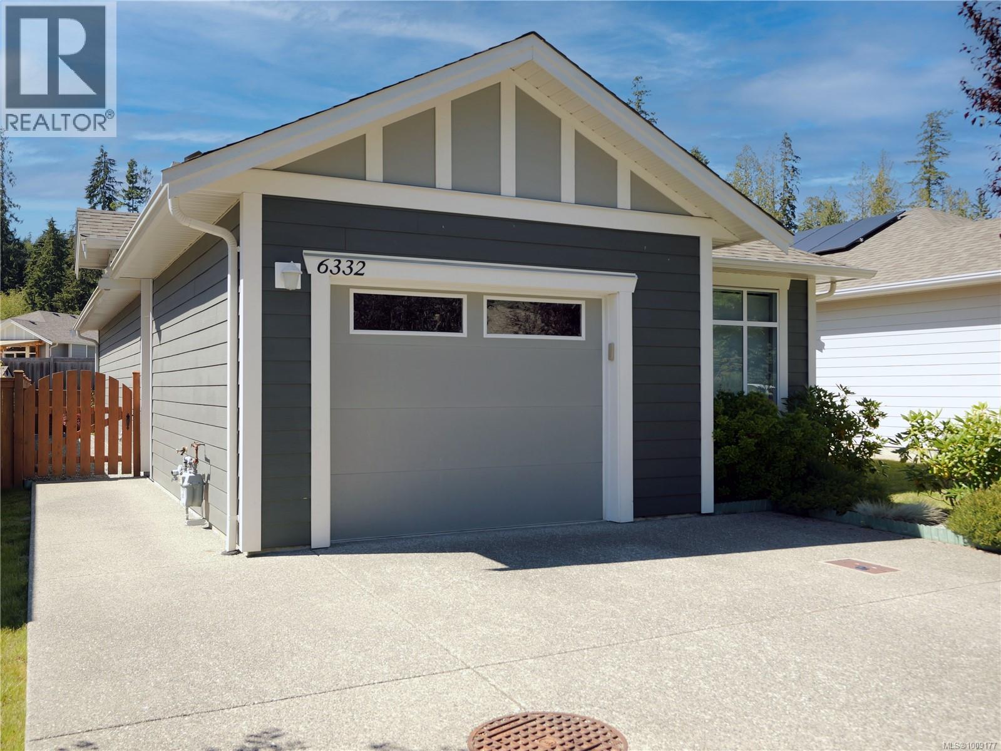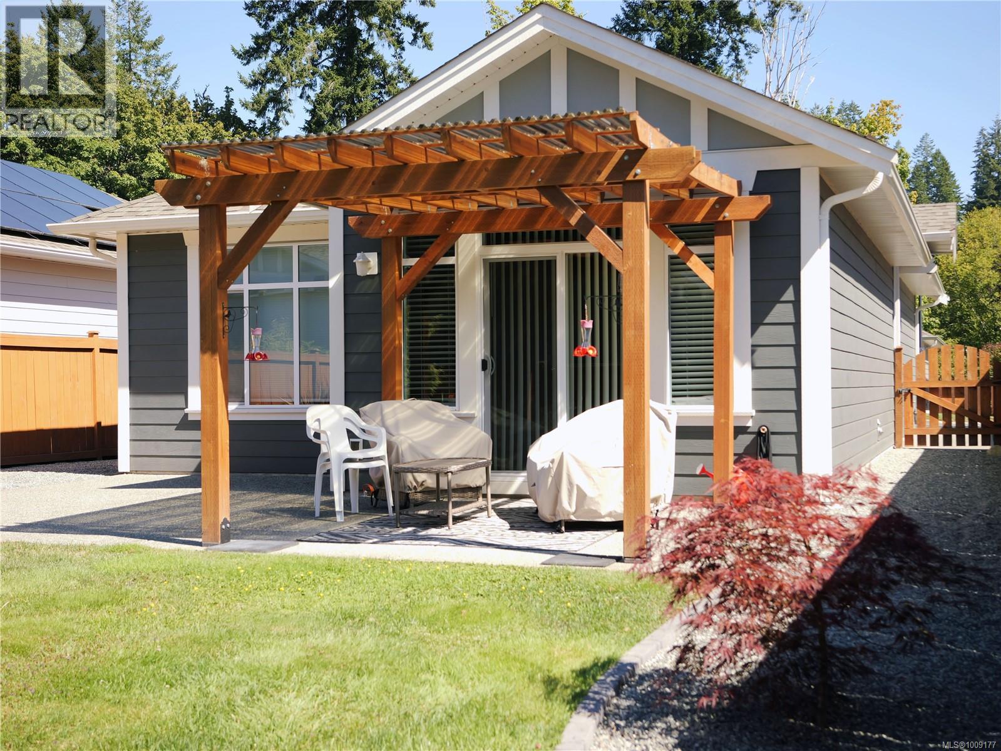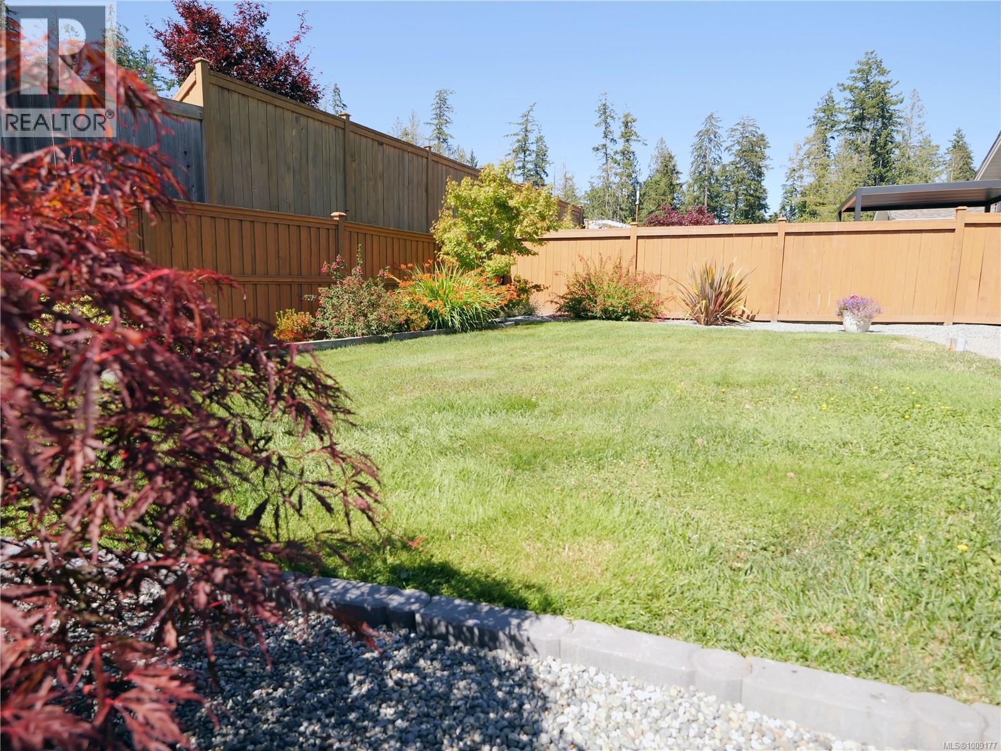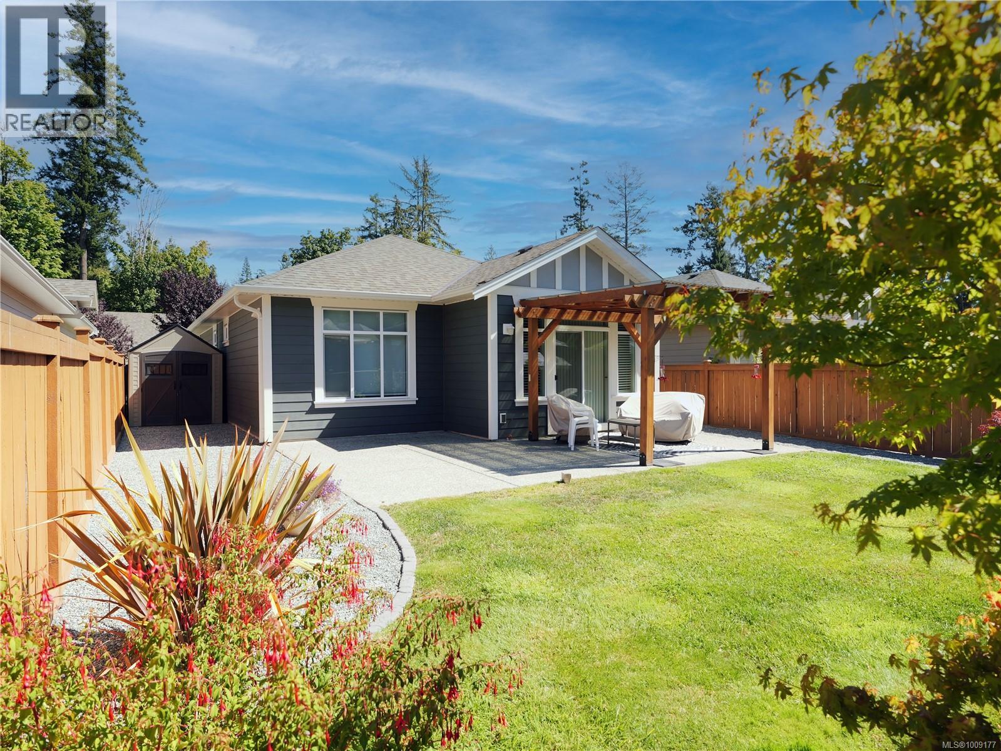6332 Shambrook Dr Sooke, British Columbia V9Z 1N9
$579,900Maintenance,
$682 Monthly
Maintenance,
$682 MonthlyPresenting this meticulous 2 bedroom, 2 bathroom Rancher in Rivers Edge Village, an adult oriented, gated, community in Sunriver Estates; surrounded by Park land, Trails and the Sooke River. With 1,062 sq.ft. of well laid out living space, on 1 level, this patio style home features a spacious one car garage, quartz countertops in the kitchen and both bathrooms, stainless appliances. It's the ideal one level living environment that spills out onto the rear patio with covered pergola and into the manicured fully fenced yard - super sunny & private. It's one of the larger yards in the development. Riverside is geared toward easy care west coast living where you can enjoy RV & boat storage onsite along with a fully equipped clubhouse. Area shopping close by, Seaparc facilities moments away. On the Victoria side of Sooke with Westshore shopping with Costco, Home Depot and Canwest Mall an easy 20 minute run. Looking to simplify on the relaxed West Coast of Vancouver island? Schedule your viewing! (id:46156)
Property Details
| MLS® Number | 1009177 |
| Property Type | Single Family |
| Neigbourhood | Sunriver |
| Community Features | Pets Allowed With Restrictions, Family Oriented |
| Features | Irregular Lot Size, Other |
| Parking Space Total | 2 |
| Plan | Eps3475 |
| Structure | Patio(s) |
Building
| Bathroom Total | 2 |
| Bedrooms Total | 2 |
| Architectural Style | Cottage, Cabin |
| Constructed Date | 2017 |
| Cooling Type | None |
| Heating Fuel | Electric, Natural Gas |
| Heating Type | Baseboard Heaters, Other |
| Size Interior | 1,080 Ft2 |
| Total Finished Area | 1080 Sqft |
| Type | House |
Land
| Acreage | No |
| Size Irregular | 4512 |
| Size Total | 4512 Sqft |
| Size Total Text | 4512 Sqft |
| Zoning Description | Ri |
| Zoning Type | Residential |
Rooms
| Level | Type | Length | Width | Dimensions |
|---|---|---|---|---|
| Main Level | Entrance | 9 ft | 4 ft | 9 ft x 4 ft |
| Main Level | Patio | 12 ft | 18 ft | 12 ft x 18 ft |
| Main Level | Bedroom | 11' x 13' | ||
| Main Level | Ensuite | 3-Piece | ||
| Main Level | Bathroom | 4-Piece | ||
| Main Level | Primary Bedroom | 11 ft | 13 ft | 11 ft x 13 ft |
| Main Level | Kitchen | 10 ft | 9 ft | 10 ft x 9 ft |
| Main Level | Dining Room | 13' x 9' | ||
| Main Level | Living Room | 13' x 15' | ||
| Main Level | Patio | 14' x 12' |
https://www.realtor.ca/real-estate/28750970/6332-shambrook-dr-sooke-sunriver


