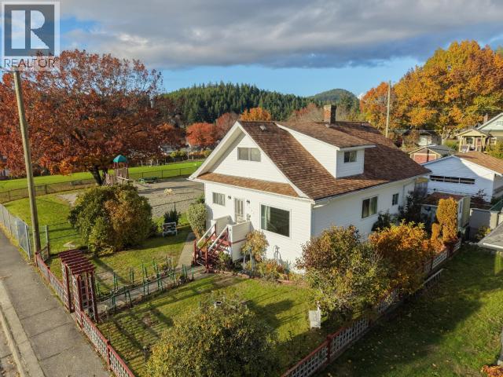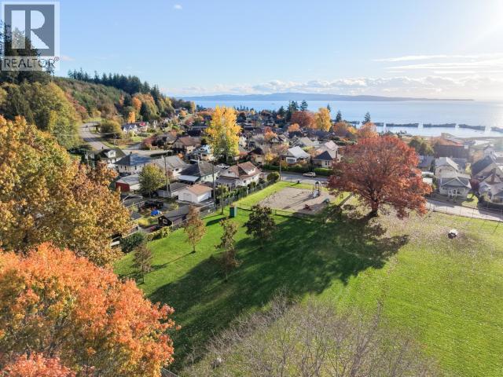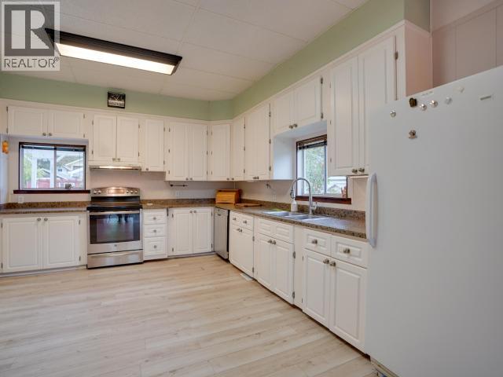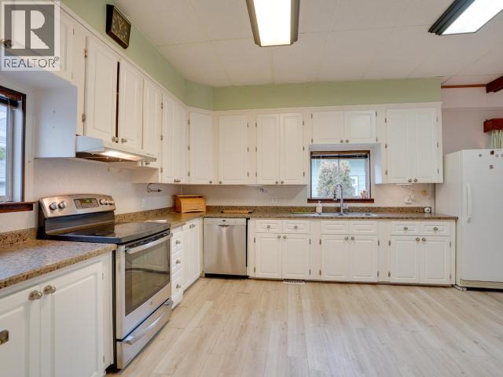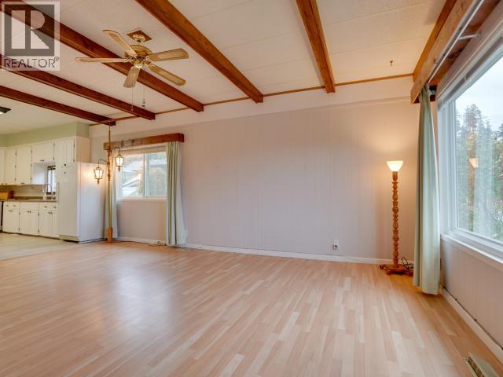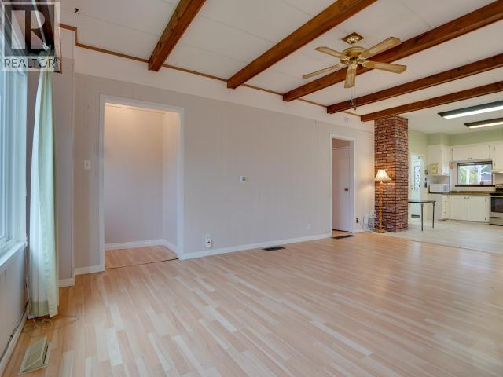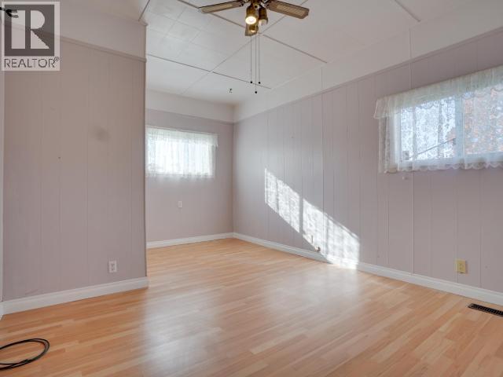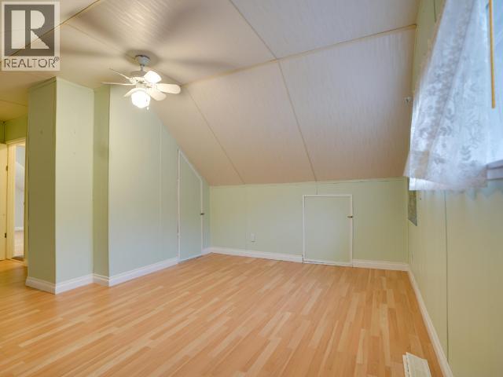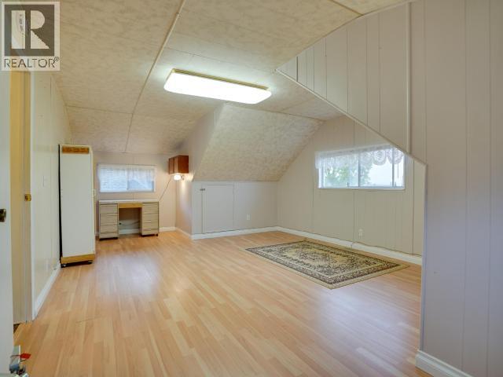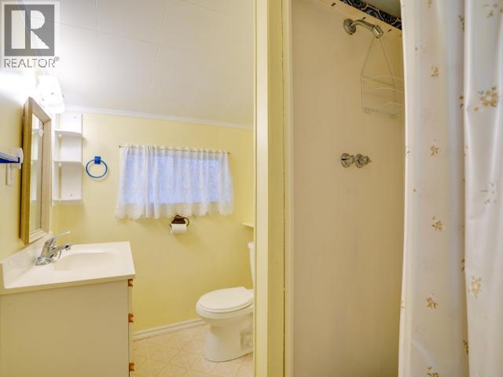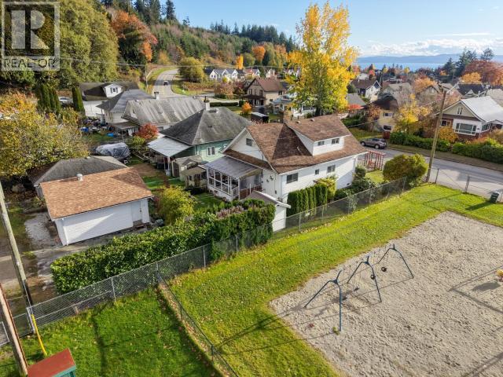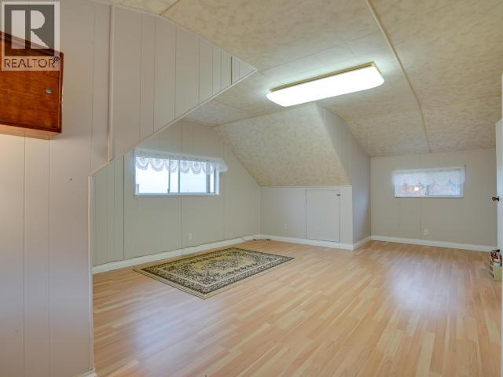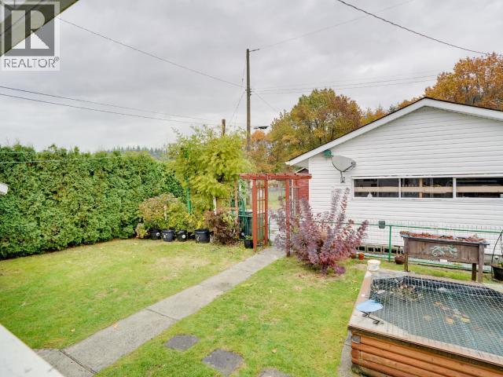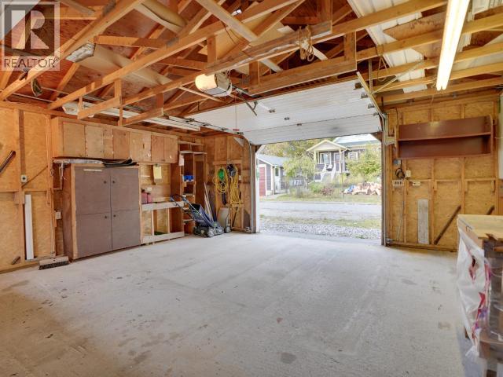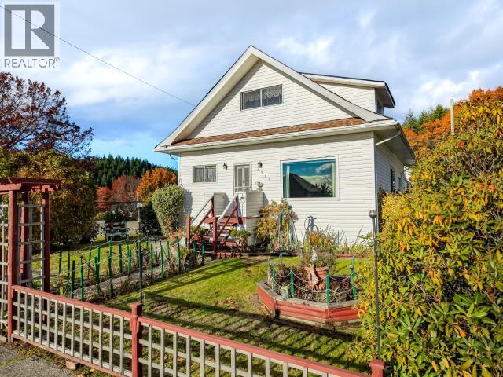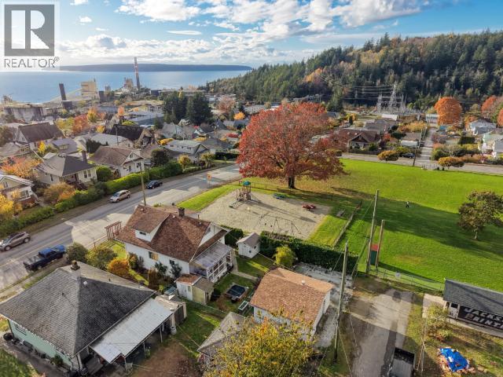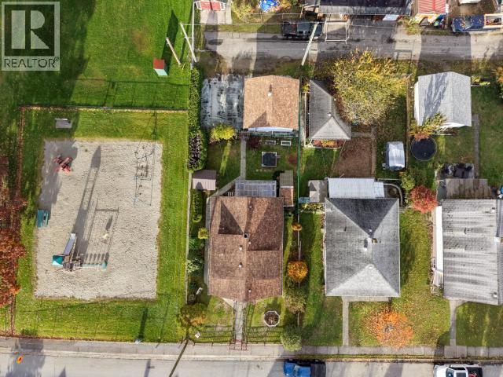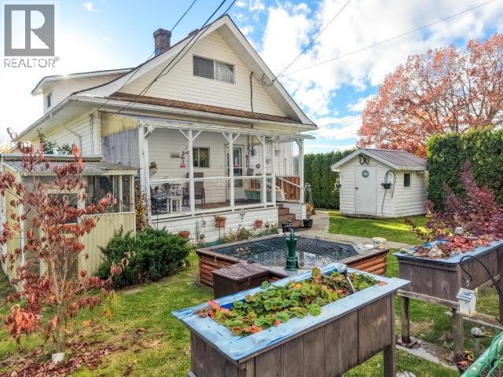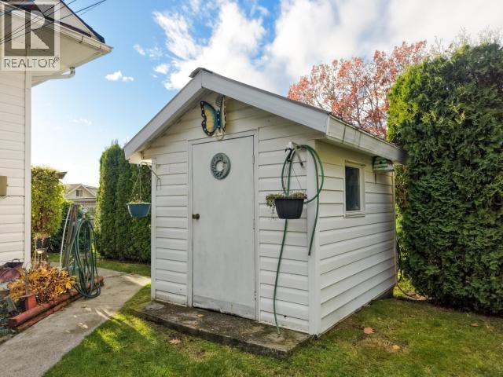3 Bedroom
2 Bathroom
1,573 ft2
Forced Air
Garden Area
$549,000
Absolutely lovely family home in Historic Townsite. 2 spacious top floor bedrooms with 3 piece bath, one bedroom boosts an Ocean view! Open and bright main living area with over height ceilings, large bedroom on this level with second full bath and large laundry/storage area. Solid as a rock and next door to an incredible park for the kids and dogs. Truly a one of a kind location. Open the gate and let them run! The yard is super with many perennials that have been established for decades. A wired wine shed and Koi pond are features that you don't see everyday. You were asking about a garage? Of course, there is a well constructed garage with alley access that will protect the car and still leave space for projects, such a nice home! Need a home now? This one is ready for you to move in..come see. (id:46156)
Property Details
|
MLS® Number
|
19453 |
|
Property Type
|
Single Family |
|
Amenities Near By
|
Shopping |
|
Community Features
|
Family Oriented |
|
Features
|
Central Location |
|
Parking Space Total
|
1 |
|
View Type
|
Ocean View |
Building
|
Bathroom Total
|
2 |
|
Bedrooms Total
|
3 |
|
Constructed Date
|
1915 |
|
Construction Style Attachment
|
Detached |
|
Heating Fuel
|
Electric |
|
Heating Type
|
Forced Air |
|
Size Interior
|
1,573 Ft2 |
|
Type
|
House |
Parking
Land
|
Access Type
|
Easy Access |
|
Acreage
|
No |
|
Land Amenities
|
Shopping |
|
Landscape Features
|
Garden Area |
|
Size Irregular
|
6098 |
|
Size Total
|
6098 Sqft |
|
Size Total Text
|
6098 Sqft |
Rooms
| Level |
Type |
Length |
Width |
Dimensions |
|
Above |
3pc Bathroom |
|
|
Measurements not available |
|
Above |
Bedroom |
15 ft |
20 ft ,6 in |
15 ft x 20 ft ,6 in |
|
Above |
Bedroom |
23 ft ,7 in |
14 ft ,9 in |
23 ft ,7 in x 14 ft ,9 in |
|
Main Level |
Living Room |
13 ft ,5 in |
13 ft ,10 in |
13 ft ,5 in x 13 ft ,10 in |
|
Main Level |
Dining Room |
13 ft ,5 in |
8 ft |
13 ft ,5 in x 8 ft |
|
Main Level |
Kitchen |
13 ft ,5 in |
13 ft ,9 in |
13 ft ,5 in x 13 ft ,9 in |
|
Main Level |
Primary Bedroom |
11 ft ,9 in |
15 ft ,11 in |
11 ft ,9 in x 15 ft ,11 in |
|
Main Level |
4pc Bathroom |
|
|
Measurements not available |
|
Main Level |
Laundry Room |
11 ft ,9 in |
10 ft ,5 in |
11 ft ,9 in x 10 ft ,5 in |
https://www.realtor.ca/real-estate/29057809/6345-poplar-street-powell-river


