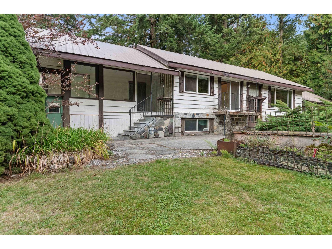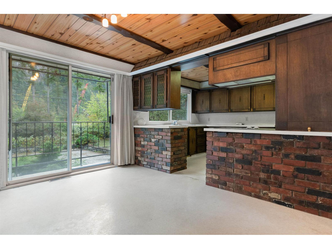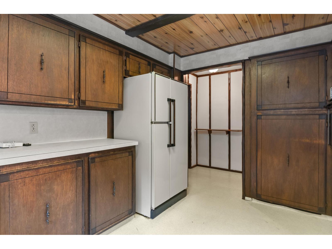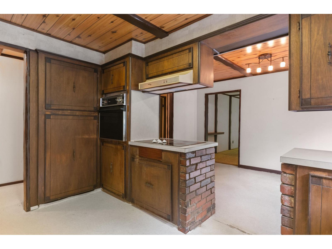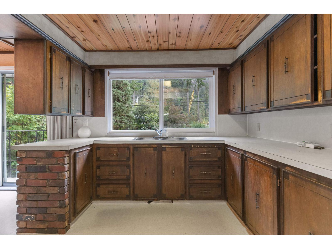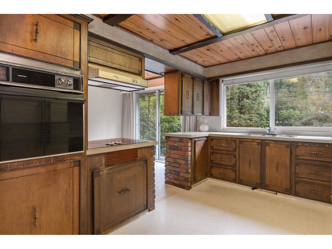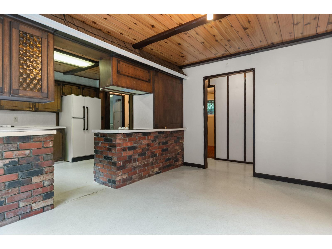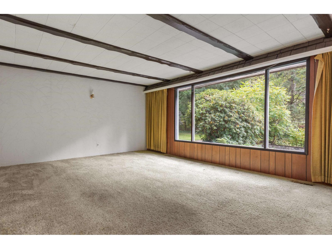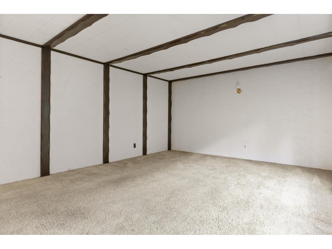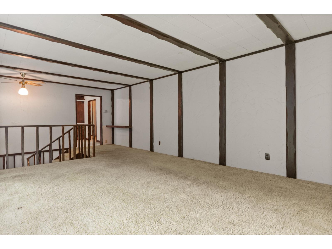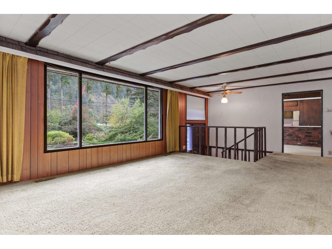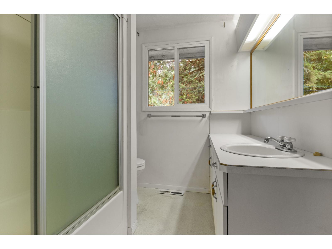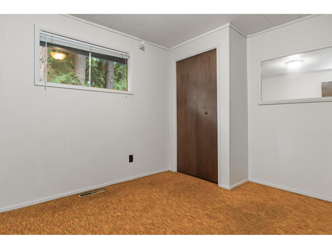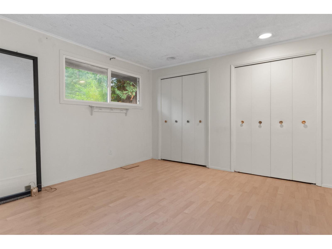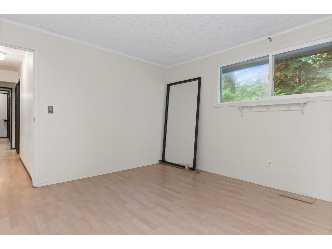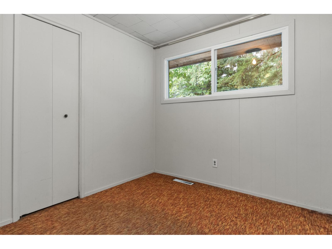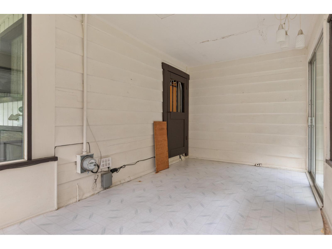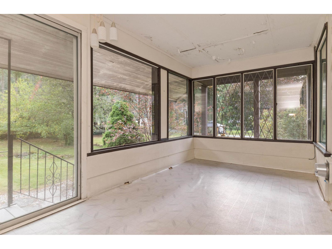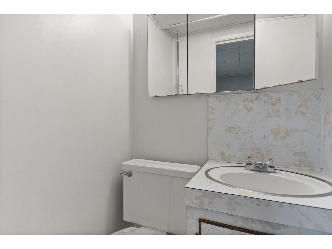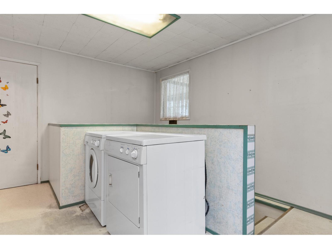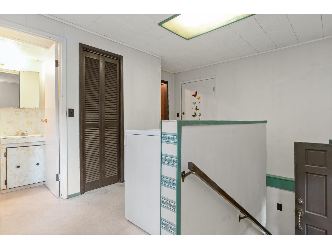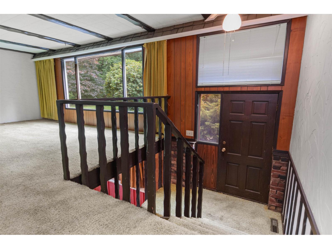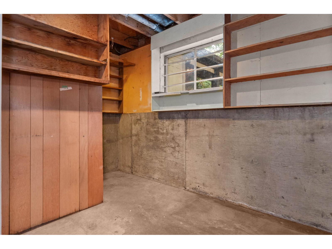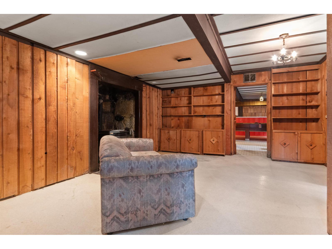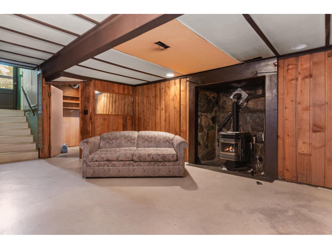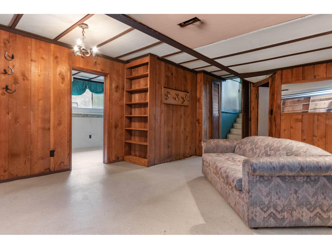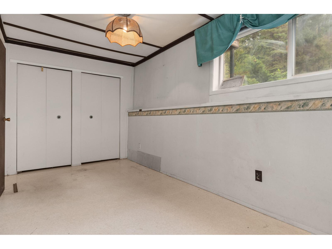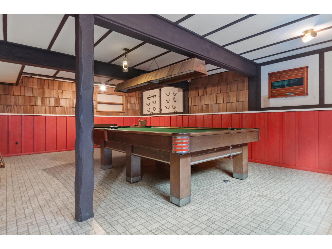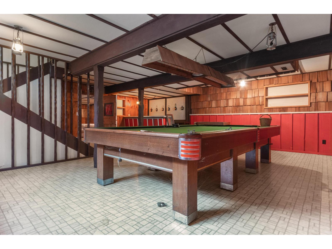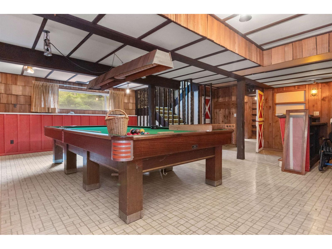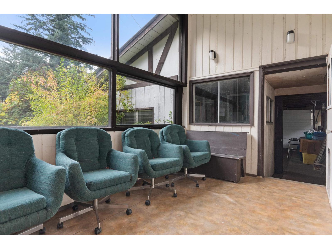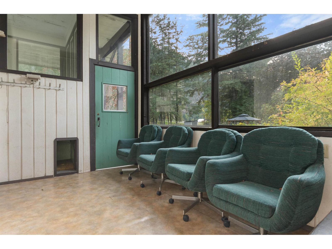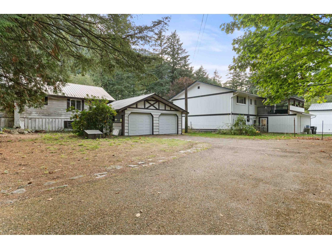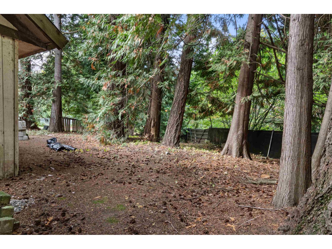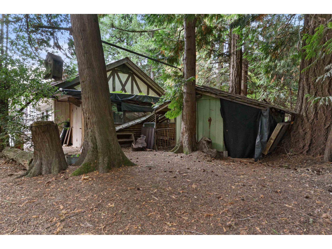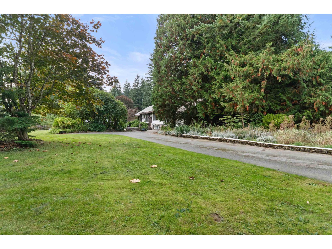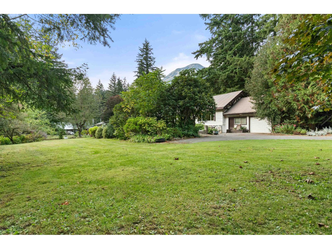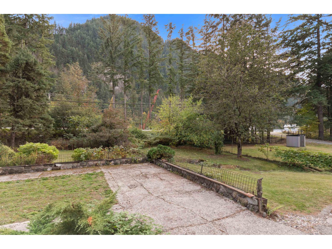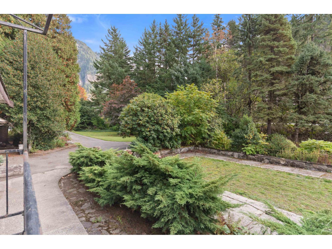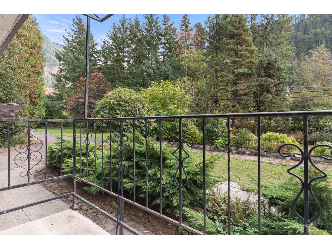4 Bedroom
2 Bathroom
2,592 ft2
Split Level Entry
Fireplace
Forced Air
$889,000
Tremendous opportunity with huge future potential. Large but dated family home on .79 acre property. Spacious living room and recreation room. Custom rustic finishing makes this home great for entertaining. Two car garage attached by side yard and accompaning single car garage with extra workshop area. This investment is ideal for a trucker or one in need of room for machinery and toys. Property country residentail zoned , versitile but great potential to rezone. Industrial across the road, truck stops 1 minute away accessed by easy off/ on highway access from exit 168. This corner property has 292 feet of frontage with 311 feet of side road access. Build a massive productive shop and keep the existing home. Over 34400 square feet- so much room for activities. * PREC - Personal Real Estate Corporation (id:46156)
Property Details
|
MLS® Number
|
R3057634 |
|
Property Type
|
Single Family |
Building
|
Bathroom Total
|
2 |
|
Bedrooms Total
|
4 |
|
Architectural Style
|
Split Level Entry |
|
Basement Development
|
Finished |
|
Basement Type
|
Full (finished) |
|
Constructed Date
|
1965 |
|
Construction Style Attachment
|
Detached |
|
Fireplace Present
|
Yes |
|
Fireplace Total
|
1 |
|
Heating Fuel
|
Natural Gas |
|
Heating Type
|
Forced Air |
|
Stories Total
|
2 |
|
Size Interior
|
2,592 Ft2 |
|
Type
|
House |
Parking
Land
|
Acreage
|
No |
|
Size Frontage
|
311 Ft ,4 In |
|
Size Irregular
|
34412 |
|
Size Total
|
34412 Sqft |
|
Size Total Text
|
34412 Sqft |
Rooms
| Level |
Type |
Length |
Width |
Dimensions |
|
Basement |
Recreational, Games Room |
16 ft ,2 in |
21 ft ,2 in |
16 ft ,2 in x 21 ft ,2 in |
|
Basement |
Recreational, Games Room |
24 ft ,4 in |
23 ft ,1 in |
24 ft ,4 in x 23 ft ,1 in |
|
Basement |
Bedroom 4 |
7 ft ,8 in |
15 ft ,5 in |
7 ft ,8 in x 15 ft ,5 in |
|
Basement |
Office |
9 ft ,3 in |
12 ft ,4 in |
9 ft ,3 in x 12 ft ,4 in |
|
Main Level |
Kitchen |
12 ft ,2 in |
9 ft ,8 in |
12 ft ,2 in x 9 ft ,8 in |
|
Main Level |
Dining Room |
13 ft ,3 in |
9 ft |
13 ft ,3 in x 9 ft |
|
Main Level |
Living Room |
13 ft ,6 in |
24 ft ,9 in |
13 ft ,6 in x 24 ft ,9 in |
|
Main Level |
Laundry Room |
13 ft ,5 in |
11 ft ,9 in |
13 ft ,5 in x 11 ft ,9 in |
|
Main Level |
Primary Bedroom |
11 ft ,5 in |
11 ft ,9 in |
11 ft ,5 in x 11 ft ,9 in |
|
Main Level |
Bedroom 2 |
8 ft ,3 in |
11 ft |
8 ft ,3 in x 11 ft |
|
Main Level |
Bedroom 3 |
8 ft ,3 in |
8 ft ,7 in |
8 ft ,3 in x 8 ft ,7 in |
|
Main Level |
Solarium |
8 ft ,5 in |
16 ft ,6 in |
8 ft ,5 in x 16 ft ,6 in |
https://www.realtor.ca/real-estate/28987462/63491-flood-hope-road-hope-hope


