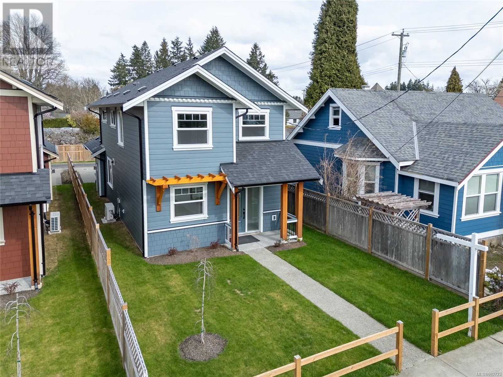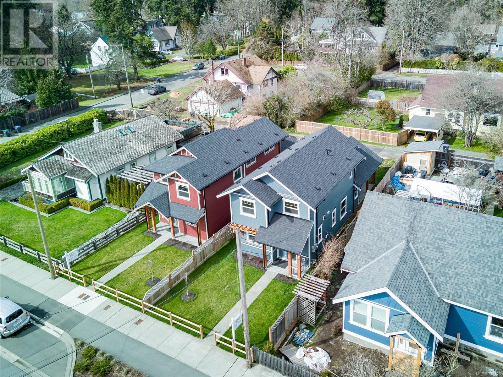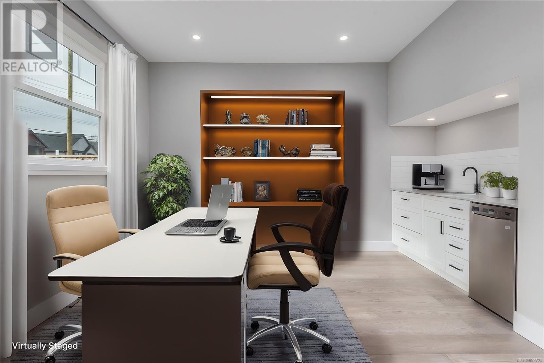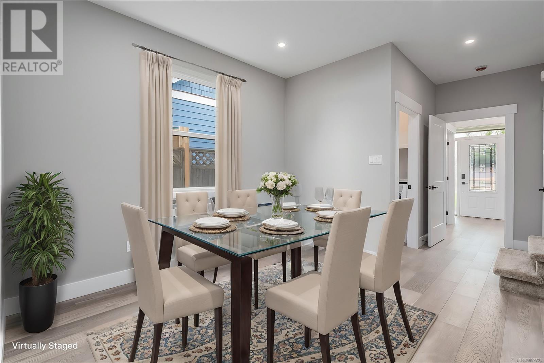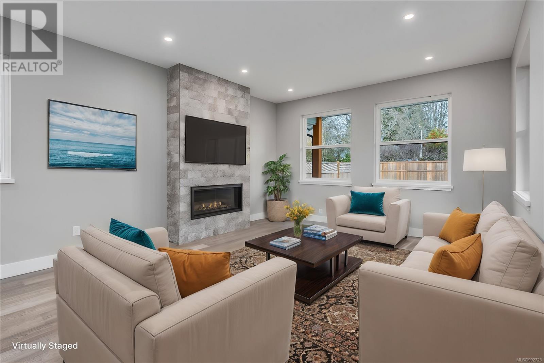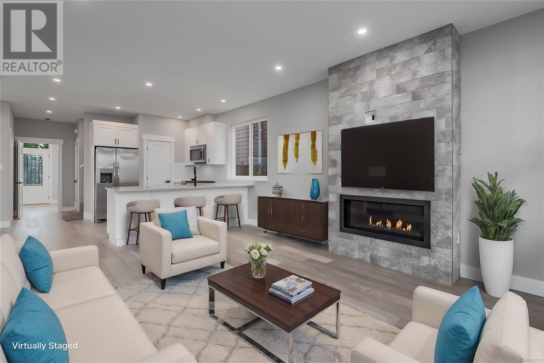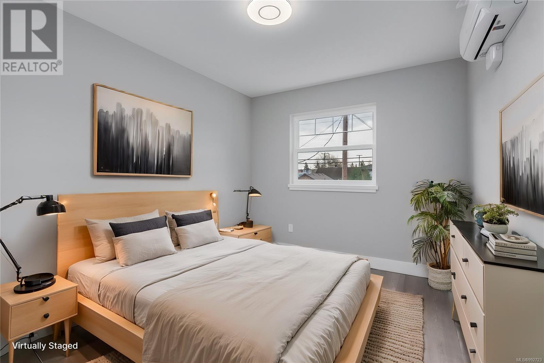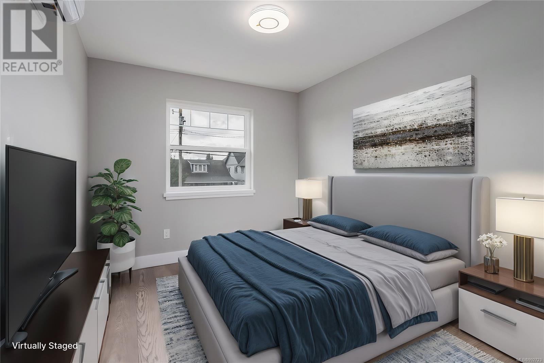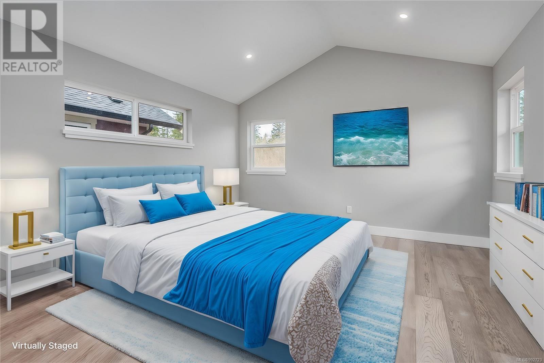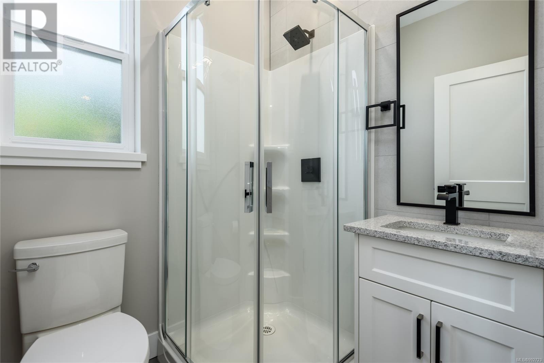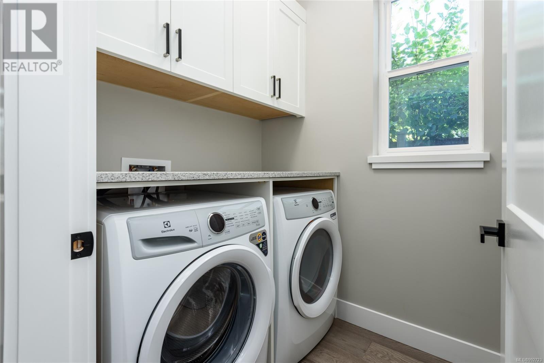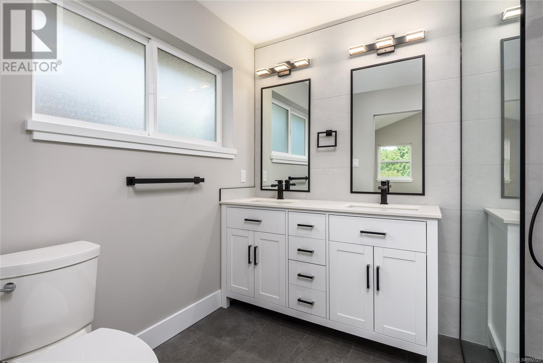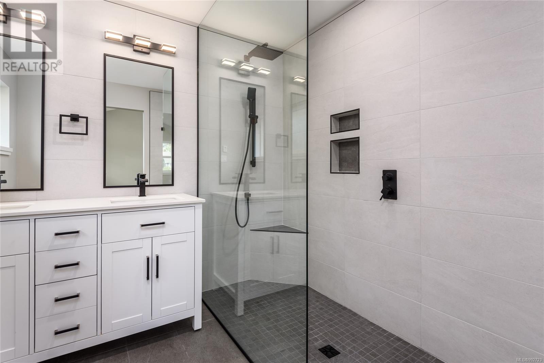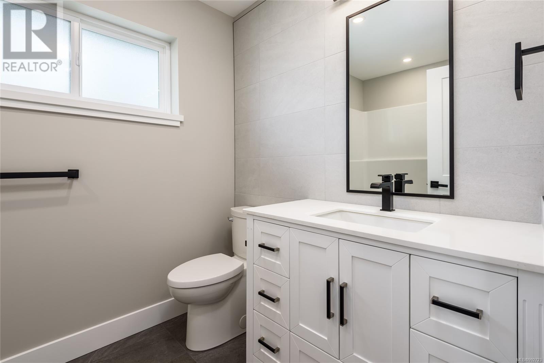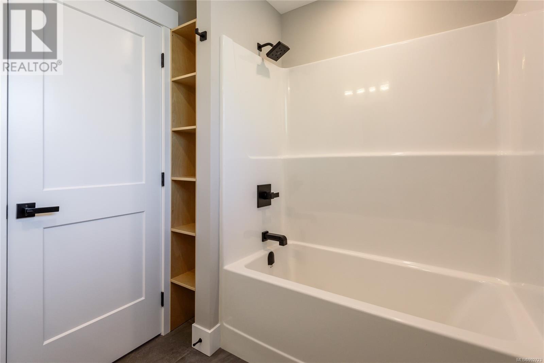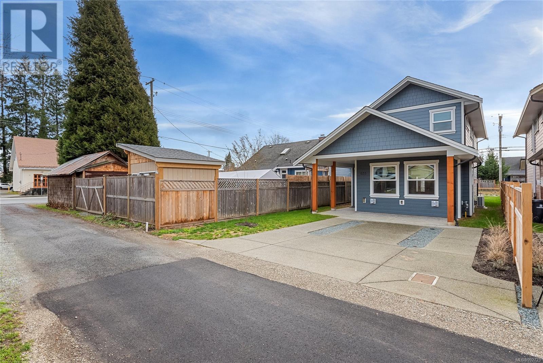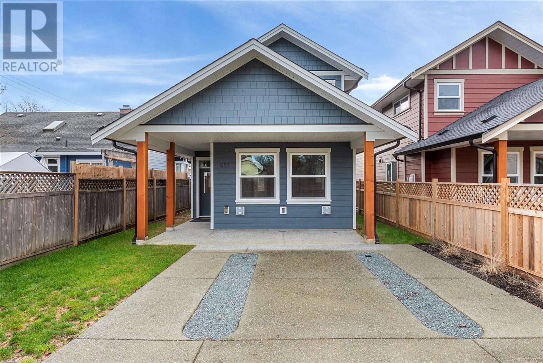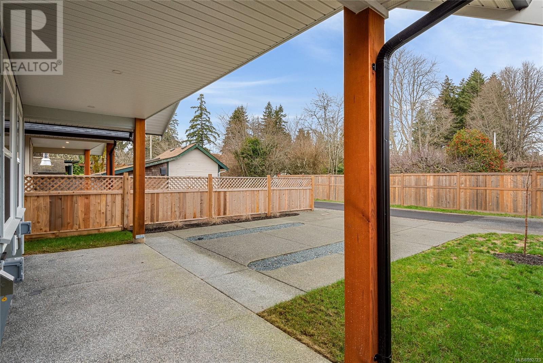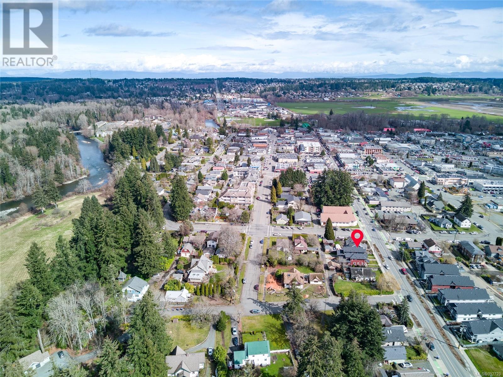3 Bedroom
3 Bathroom
1,678 ft2
Character, Other
Fireplace
See Remarks
$849,000
New construction with potential income helper. This stunning, elegant new home is located steps from downtown. Featuring 3-bedrooms, 3-bathrooms this magnificent home fits not only your budget but your lifestyle. With craftsman-style design, and energy efficiency you can walk around barefoot in luxury with comfy in-floor heating under the elegant hardwood and tile floors. Keep your cool year-round with the mini-split heat pump for summer comfort. The home comes complete with a full appliance package and a hot water on-demand system so you can attempt to break the world record for the longest hot shower. Don’t forget the flex space that could be a 4th bedroom, a den, or office with 5th Street access for endless income potential. Nestled near downtown, you’re steps from shopping, trails, transit, and top schools in the sought-after Comox Valley. See it for yourself… book your viewing today! See it for yourself… Call Mike Fisher today at 250-218-3895. (id:46156)
Open House
This property has open houses!
Starts at:
12:00 pm
Ends at:
1:30 pm
Property Details
|
MLS® Number
|
992723 |
|
Property Type
|
Single Family |
|
Neigbourhood
|
Courtenay City |
|
Features
|
Central Location, Other, Rectangular |
|
Parking Space Total
|
3 |
|
Plan
|
Vip472b |
Building
|
Bathroom Total
|
3 |
|
Bedrooms Total
|
3 |
|
Appliances
|
Dishwasher, Refrigerator, Stove, Washer, Dryer |
|
Architectural Style
|
Character, Other |
|
Constructed Date
|
2024 |
|
Cooling Type
|
See Remarks |
|
Fireplace Present
|
Yes |
|
Fireplace Total
|
1 |
|
Heating Fuel
|
Natural Gas, Other |
|
Size Interior
|
1,678 Ft2 |
|
Total Finished Area
|
1677.74 Sqft |
|
Type
|
House |
Parking
Land
|
Access Type
|
Road Access |
|
Acreage
|
No |
|
Size Irregular
|
3485 |
|
Size Total
|
3485 Sqft |
|
Size Total Text
|
3485 Sqft |
|
Zoning Type
|
Residential |
Rooms
| Level |
Type |
Length |
Width |
Dimensions |
|
Second Level |
Bathroom |
|
|
4-Piece |
|
Second Level |
Ensuite |
|
|
4-Piece |
|
Second Level |
Bedroom |
|
|
9'0 x 11'7 |
|
Second Level |
Bedroom |
|
|
9'1 x 13'5 |
|
Second Level |
Primary Bedroom |
|
|
13'10 x 16'11 |
|
Main Level |
Den |
|
|
16'2 x 11'5 |
|
Main Level |
Bathroom |
|
|
3-Piece |
|
Main Level |
Laundry Room |
|
|
4'10 x 4'4 |
|
Main Level |
Living Room |
|
|
13'9 x 17'5 |
|
Main Level |
Kitchen |
|
|
12'11 x 11'4 |
|
Main Level |
Dining Room |
|
|
5'8 x 10'9 |
https://www.realtor.ca/real-estate/28057250/635-5th-st-courtenay-courtenay-city


