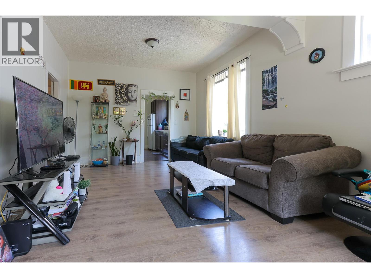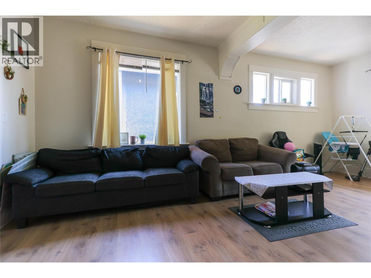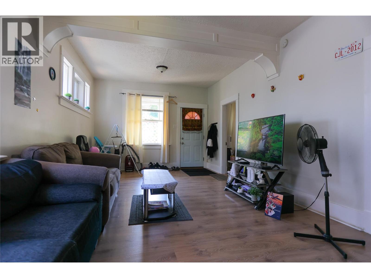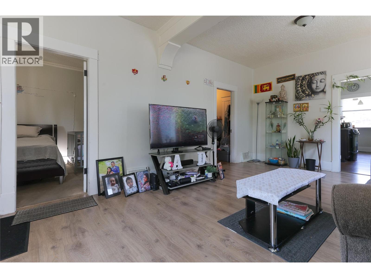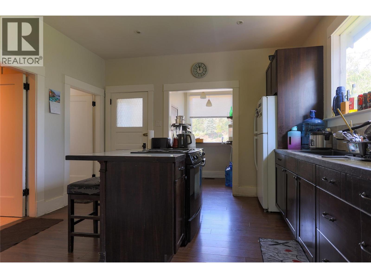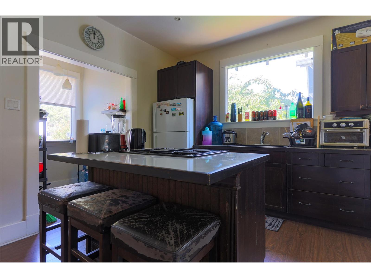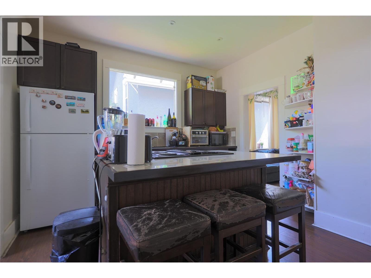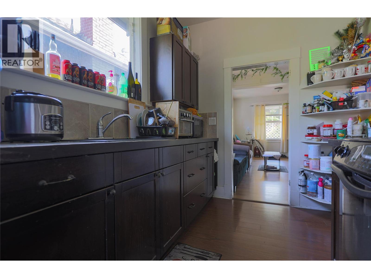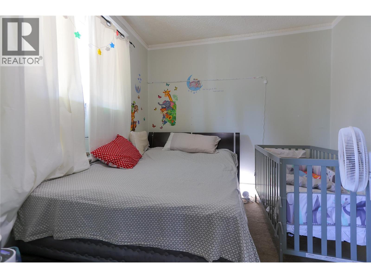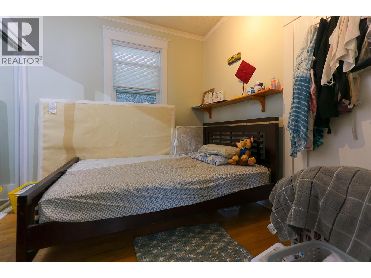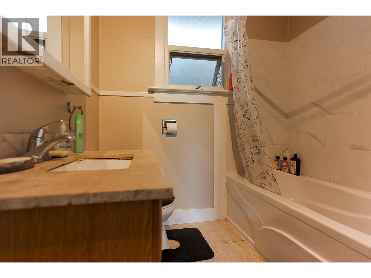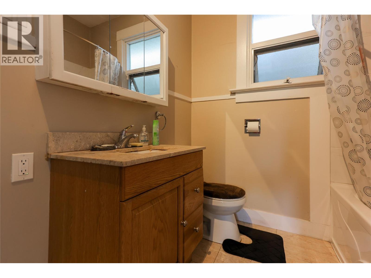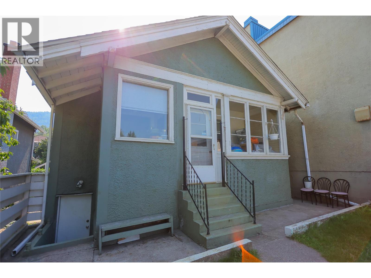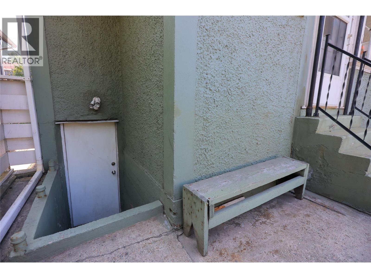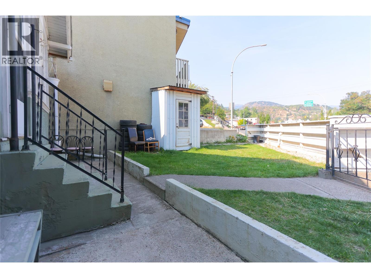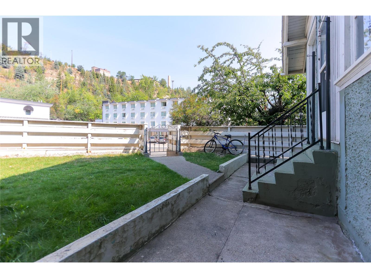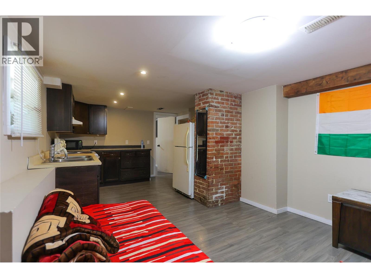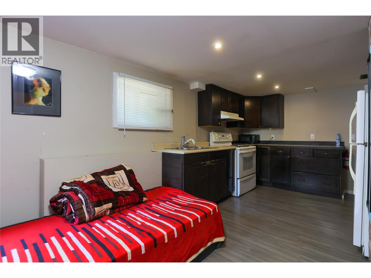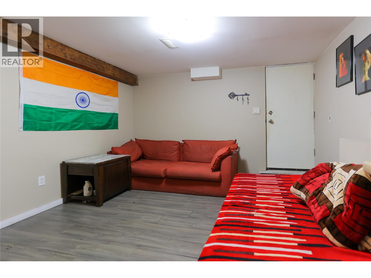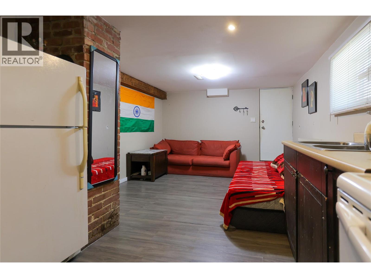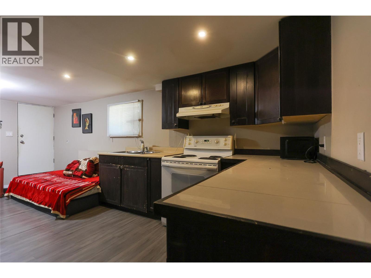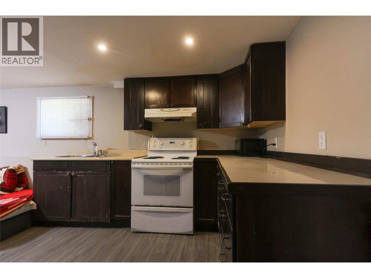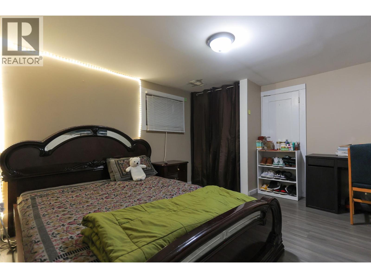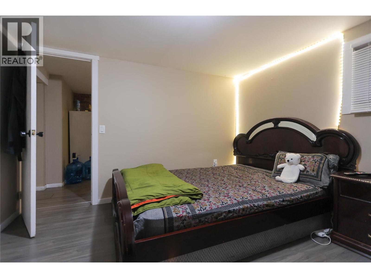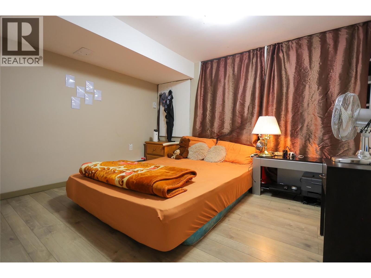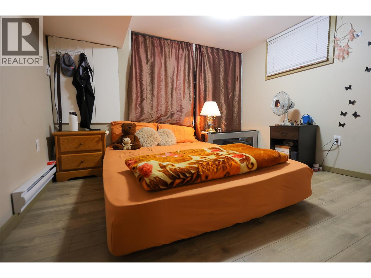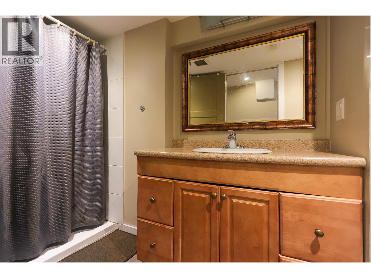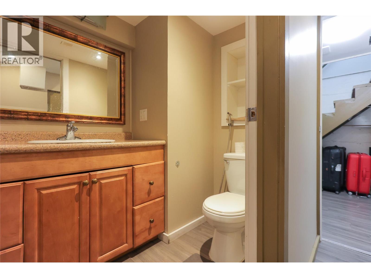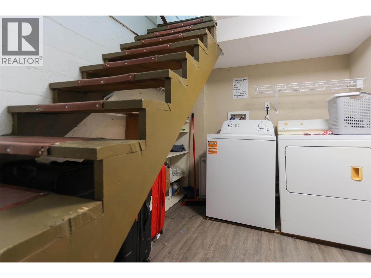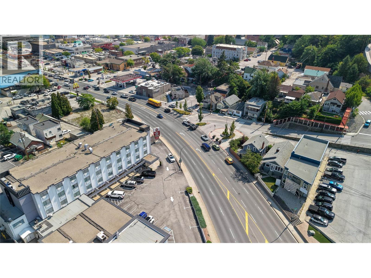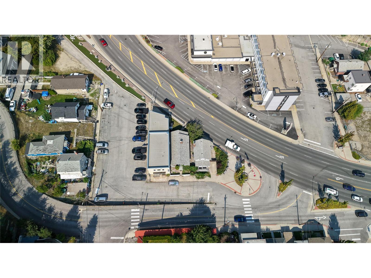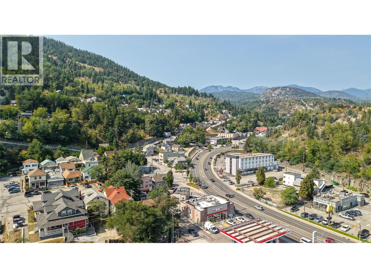4 Bedroom
2 Bathroom
1,793 ft2
Baseboard Heaters, Forced Air, See Remarks
$345,000
Groceries, coffee, and everything downtown - just steps away! This property is not only close to it all but makes you money every month. This 4 bed, 2 bath home pulls in over $2,000/month in rental income, with room to grow. This C5 zoning gives you options - set up shop upstairs such as a bakery, coffee shop, office space (and more) and conveniently live downstairs or live upstairs with a mortgage helper downstairs. Upstairs, there are 2 bedrooms, 1 bathroom, a spacious kitchen with an island and breakfast nook, a covered 19x6 front porch and en enclosed 25x5 back porch. Downstairs is a 2 bedroom, 1 bathroom suite with shared laundry. Great investment opportunity, great location, and a great house! (id:46156)
Property Details
|
MLS® Number
|
10360963 |
|
Property Type
|
Single Family |
|
Neigbourhood
|
Trail |
|
Amenities Near By
|
Shopping |
|
Community Features
|
Pets Allowed, Rentals Allowed |
|
View Type
|
Mountain View |
Building
|
Bathroom Total
|
2 |
|
Bedrooms Total
|
4 |
|
Basement Type
|
Full |
|
Constructed Date
|
1929 |
|
Construction Style Attachment
|
Detached |
|
Exterior Finish
|
Stucco |
|
Flooring Type
|
Mixed Flooring |
|
Heating Fuel
|
Electric |
|
Heating Type
|
Baseboard Heaters, Forced Air, See Remarks |
|
Roof Material
|
Asphalt Shingle |
|
Roof Style
|
Unknown |
|
Stories Total
|
2 |
|
Size Interior
|
1,793 Ft2 |
|
Type
|
House |
|
Utility Water
|
Municipal Water |
Parking
Land
|
Access Type
|
Easy Access |
|
Acreage
|
No |
|
Fence Type
|
Fence |
|
Land Amenities
|
Shopping |
|
Sewer
|
Municipal Sewage System |
|
Size Irregular
|
0.48 |
|
Size Total
|
0.48 Ac|under 1 Acre |
|
Size Total Text
|
0.48 Ac|under 1 Acre |
|
Zoning Type
|
Unknown |
Rooms
| Level |
Type |
Length |
Width |
Dimensions |
|
Basement |
Laundry Room |
|
|
10'5'' x 7'5'' |
|
Basement |
3pc Bathroom |
|
|
10'11'' x 4'8'' |
|
Basement |
Kitchen |
|
|
10'1'' x 9'11'' |
|
Basement |
Bedroom |
|
|
11'2'' x 10'7'' |
|
Basement |
Primary Bedroom |
|
|
10'9'' x 10'7'' |
|
Basement |
Living Room |
|
|
11'2'' x 10'10'' |
|
Main Level |
Dining Nook |
|
|
5'6'' x 5'0'' |
|
Main Level |
3pc Bathroom |
|
|
9'1'' x 6'10'' |
|
Main Level |
Kitchen |
|
|
12'9'' x 11'9'' |
|
Main Level |
Bedroom |
|
|
10'1'' x 9'0'' |
|
Main Level |
Bedroom |
|
|
10'1'' x 10'1'' |
|
Main Level |
Living Room |
|
|
20'10'' x 11'10'' |
https://www.realtor.ca/real-estate/28816638/635-victoria-street-trail-trail







