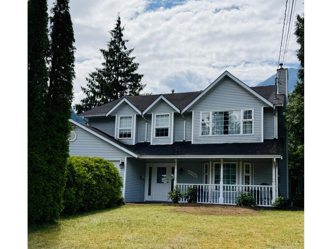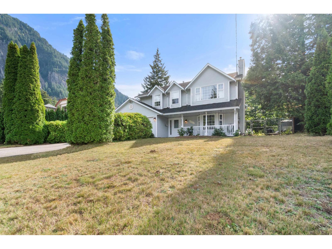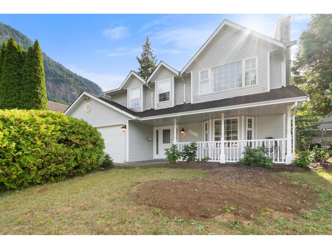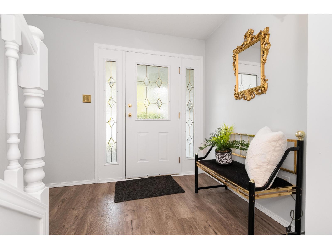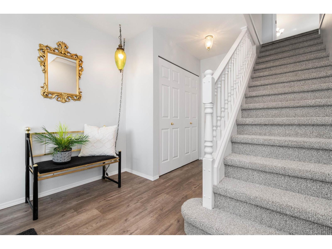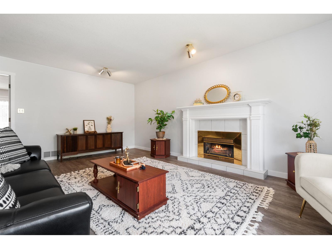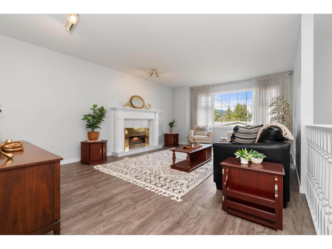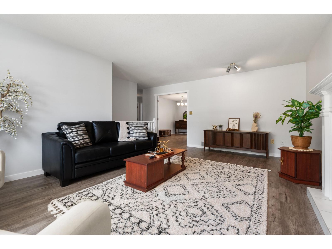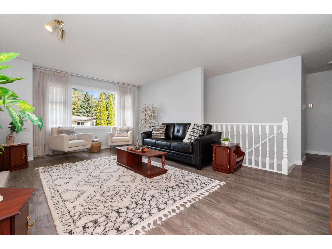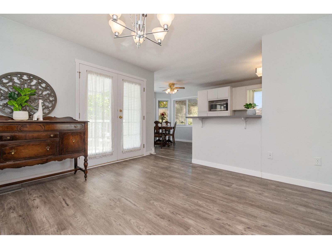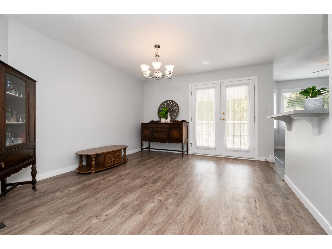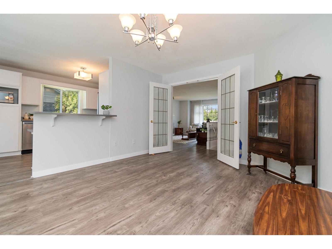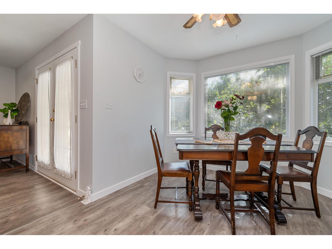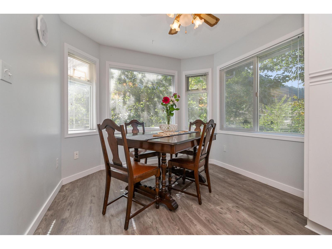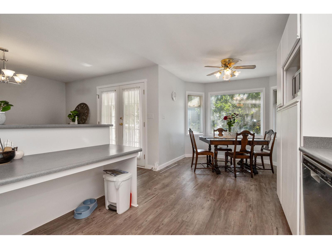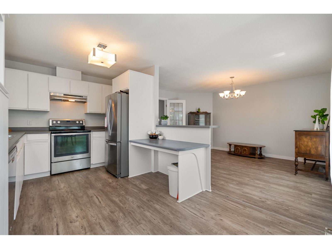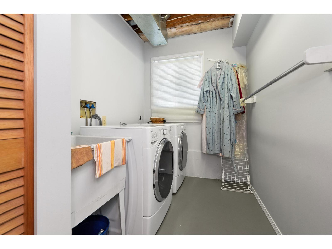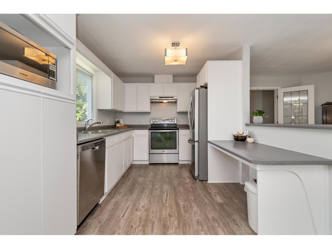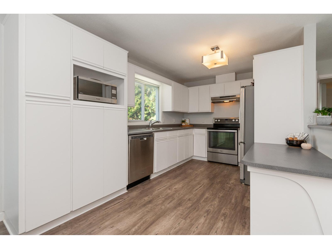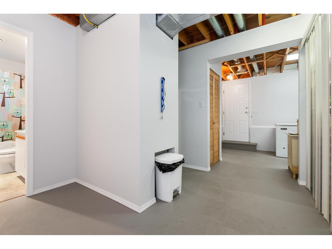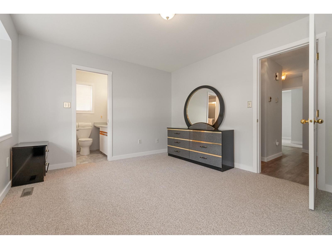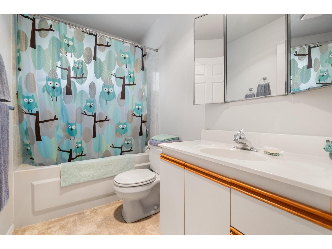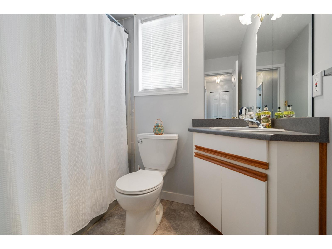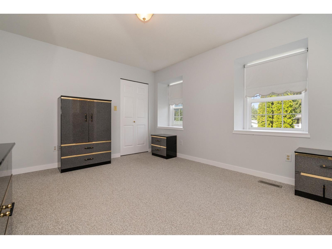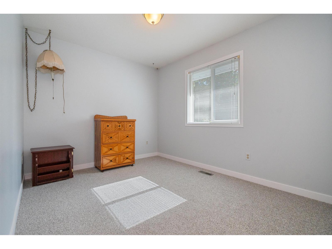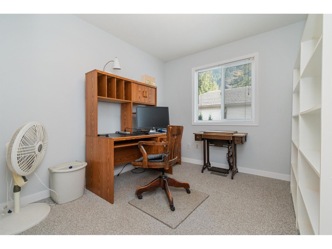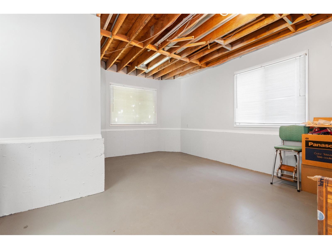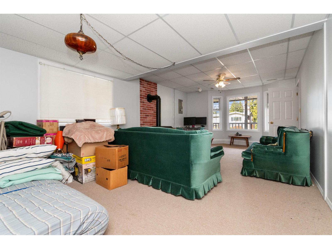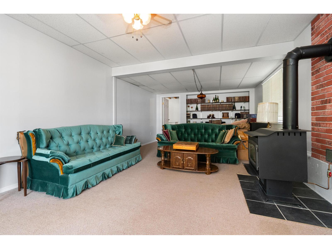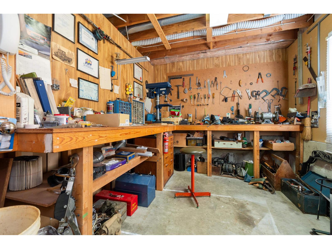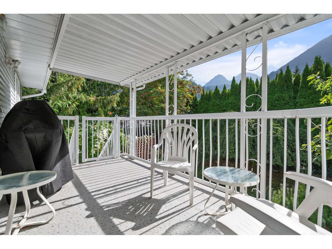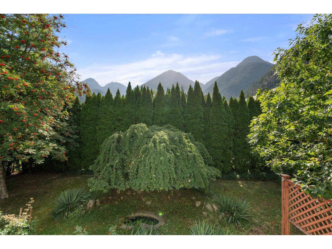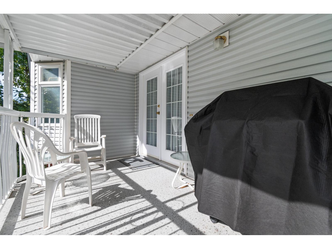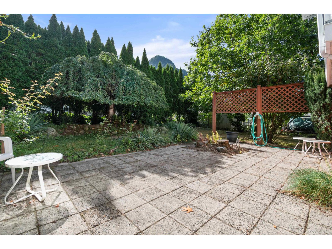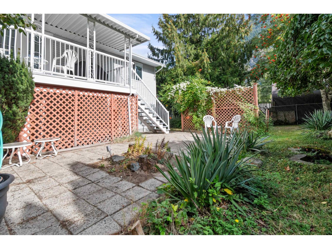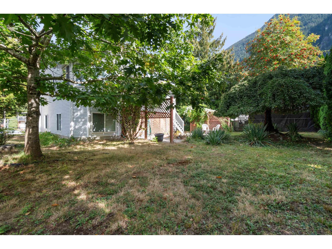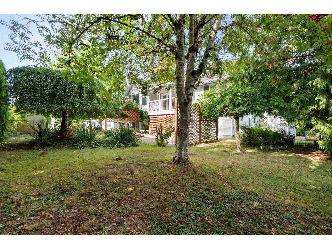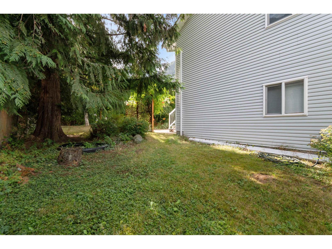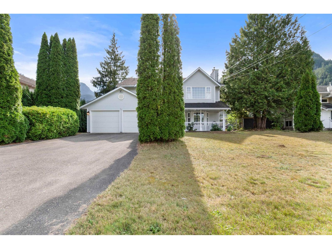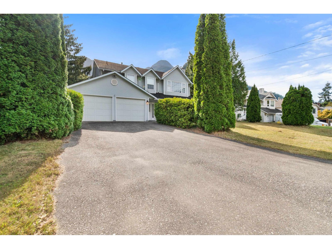3 Bedroom
3 Bathroom
2,508 ft2
Basement Entry
Fireplace
Forced Air
$795,000
Welcome to this beautifully maintained 2,508 sq ft family home. With excellent curb appeal, this residence features three spacious bedrooms and three bathrooms, perfect for family living. Inside, you'll find new flooring and fresh paint, creating an inviting atmosphere. The basement entry offers additional customizable space for a playroom/additional bedroom/home office with a finished good size rec room. It also has a attached workshop. Step outside to a stunning private fenced backyard, ideal for relaxation or gatherings. Conveniently located near schools and a park, this home combines comfort and accessibility. Don't miss the chance to make this lovely family home your own! * PREC - Personal Real Estate Corporation (id:46156)
Property Details
|
MLS® Number
|
R3052671 |
|
Property Type
|
Single Family |
|
Structure
|
Workshop |
Building
|
Bathroom Total
|
3 |
|
Bedrooms Total
|
3 |
|
Appliances
|
Washer, Dryer, Refrigerator, Stove, Dishwasher |
|
Architectural Style
|
Basement Entry |
|
Basement Type
|
Full |
|
Constructed Date
|
1990 |
|
Construction Style Attachment
|
Detached |
|
Fireplace Present
|
Yes |
|
Fireplace Total
|
1 |
|
Heating Fuel
|
Natural Gas |
|
Heating Type
|
Forced Air |
|
Stories Total
|
2 |
|
Size Interior
|
2,508 Ft2 |
|
Type
|
House |
Parking
Land
|
Acreage
|
No |
|
Size Depth
|
112 Ft |
|
Size Frontage
|
69 Ft |
|
Size Irregular
|
0.18 |
|
Size Total
|
0.18 Ac |
|
Size Total Text
|
0.18 Ac |
Rooms
| Level |
Type |
Length |
Width |
Dimensions |
|
Above |
Living Room |
13 ft |
19 ft ,5 in |
13 ft x 19 ft ,5 in |
|
Above |
Kitchen |
9 ft ,5 in |
15 ft |
9 ft ,5 in x 15 ft |
|
Above |
Dining Room |
12 ft |
14 ft ,1 in |
12 ft x 14 ft ,1 in |
|
Above |
Dining Nook |
9 ft ,2 in |
7 ft |
9 ft ,2 in x 7 ft |
|
Above |
Primary Bedroom |
13 ft ,1 in |
11 ft ,3 in |
13 ft ,1 in x 11 ft ,3 in |
|
Above |
Bedroom 2 |
9 ft |
9 ft |
9 ft x 9 ft |
|
Above |
Bedroom 3 |
13 ft ,3 in |
9 ft |
13 ft ,3 in x 9 ft |
|
Basement |
Family Room |
13 ft |
25 ft ,2 in |
13 ft x 25 ft ,2 in |
|
Basement |
Recreational, Games Room |
27 ft ,4 in |
16 ft |
27 ft ,4 in x 16 ft |
|
Basement |
Laundry Room |
7 ft ,1 in |
5 ft ,9 in |
7 ft ,1 in x 5 ft ,9 in |
|
Basement |
Foyer |
24 ft |
12 ft ,4 in |
24 ft x 12 ft ,4 in |
|
Basement |
Workshop |
11 ft ,5 in |
9 ft ,1 in |
11 ft ,5 in x 9 ft ,1 in |
https://www.realtor.ca/real-estate/28918084/63740-rosewood-avenue-hope-hope


