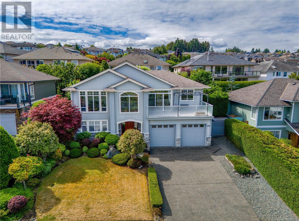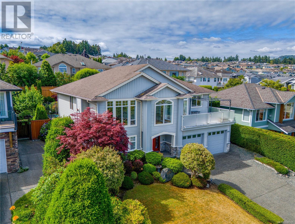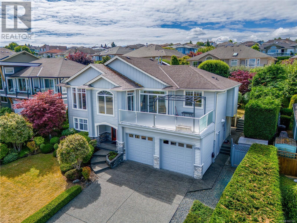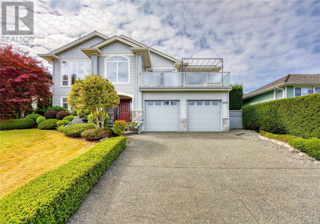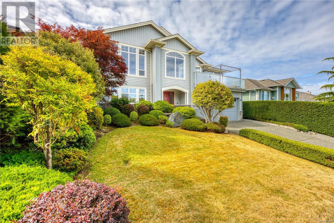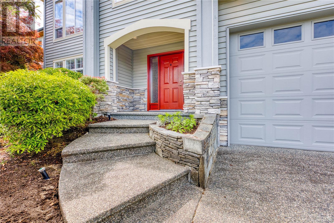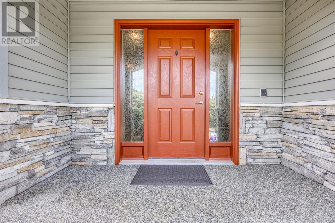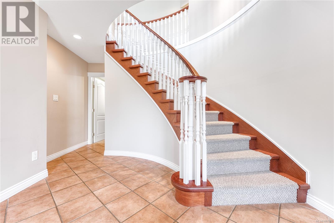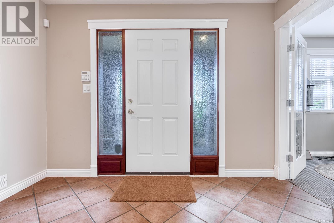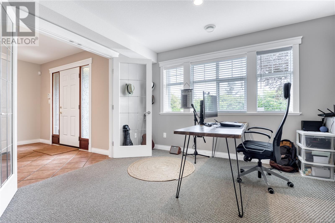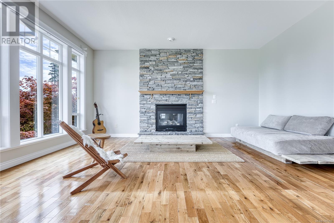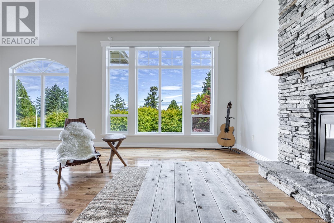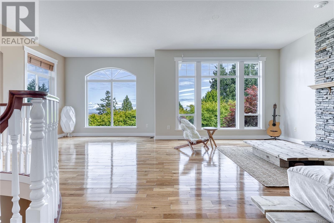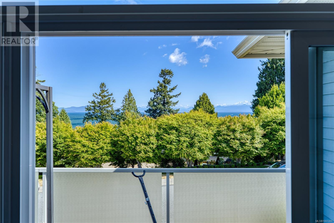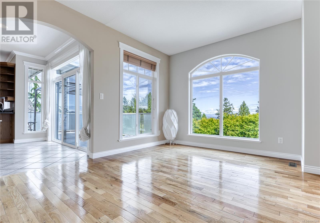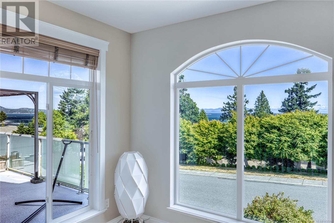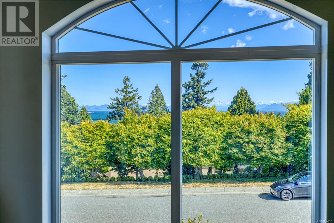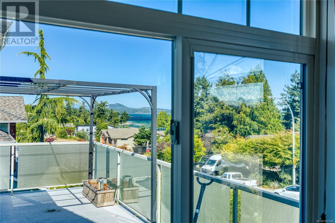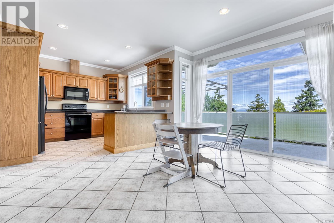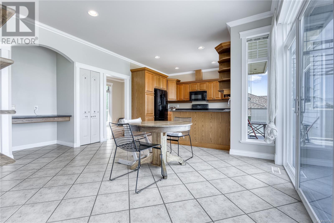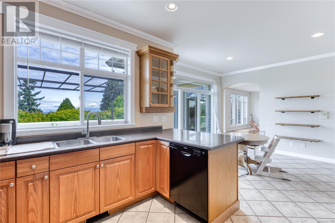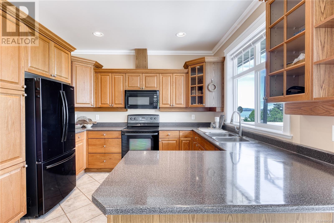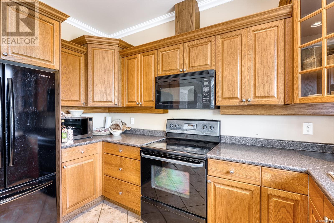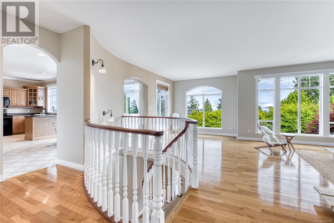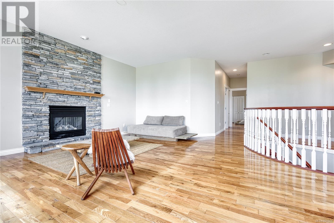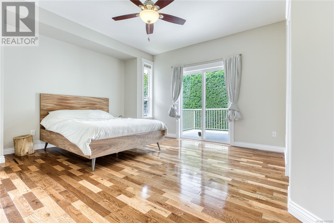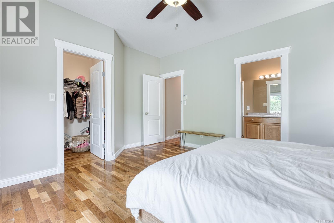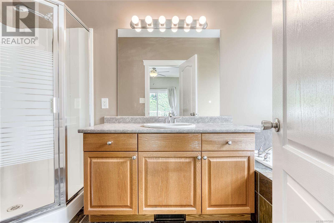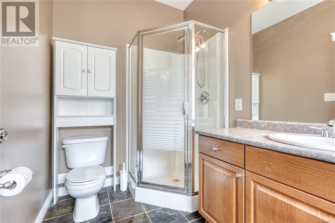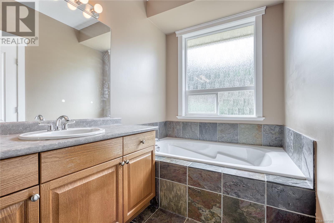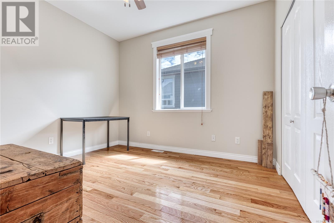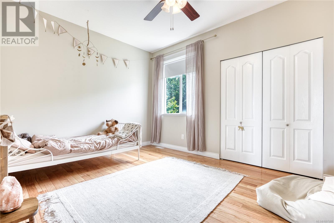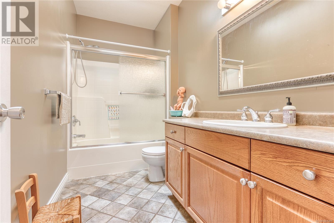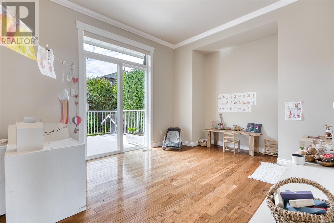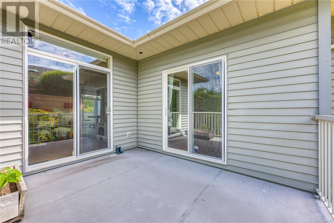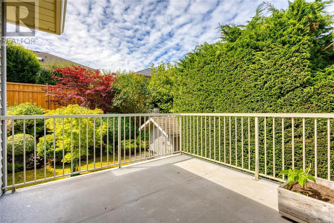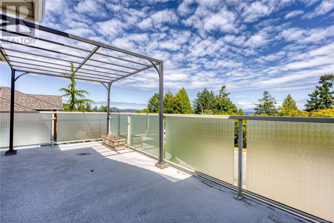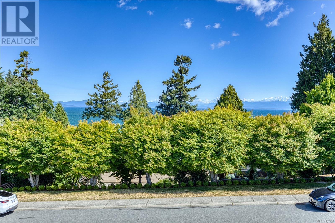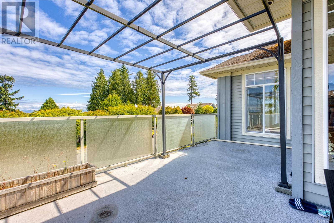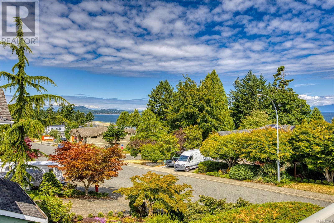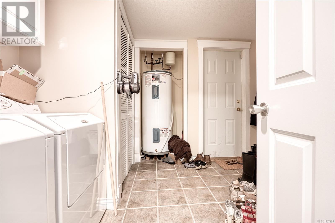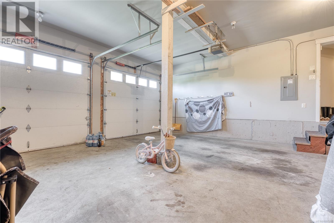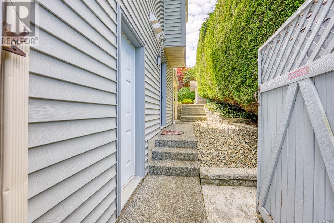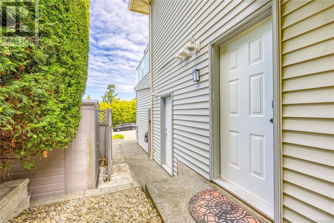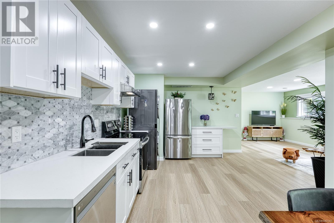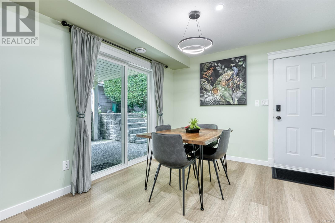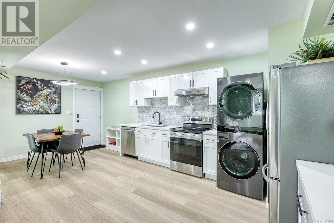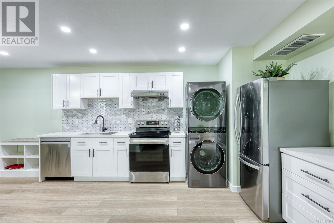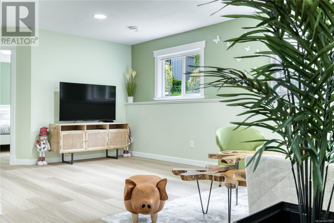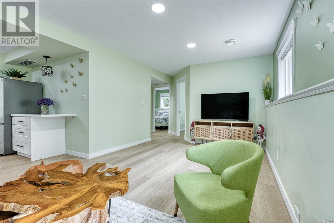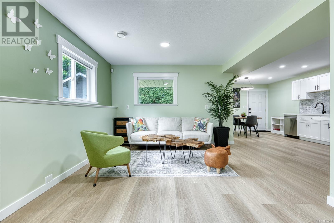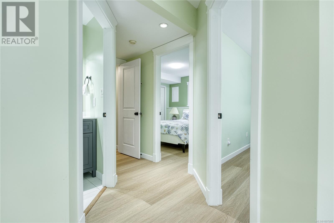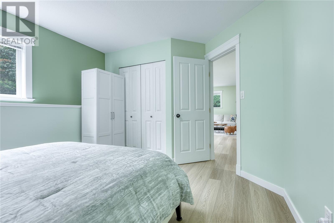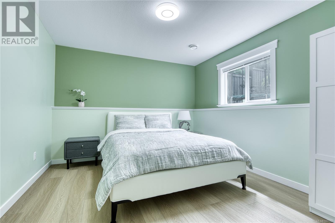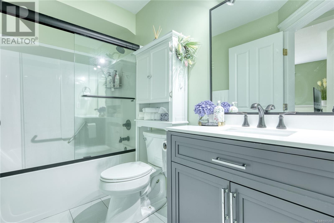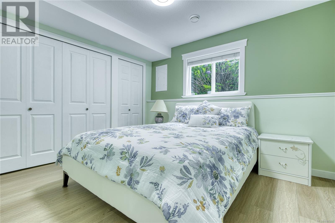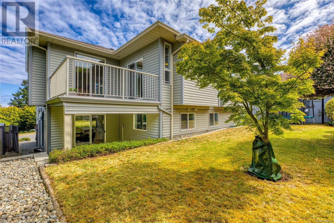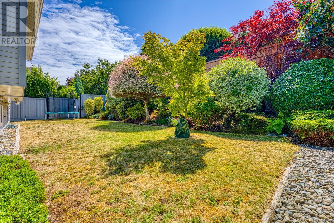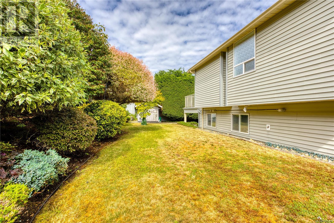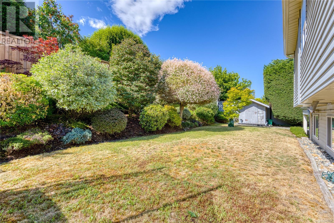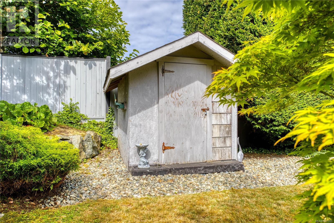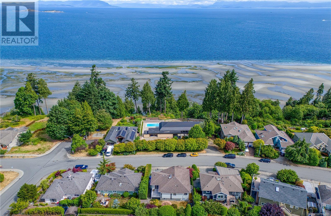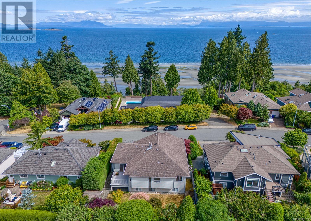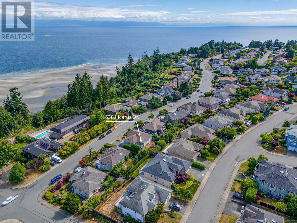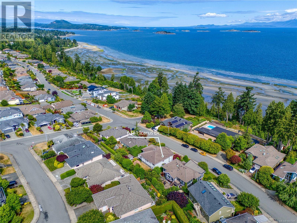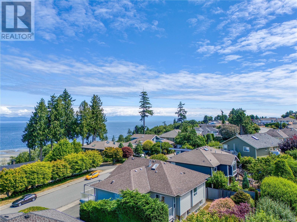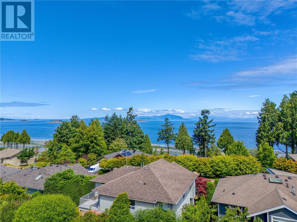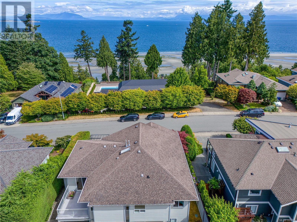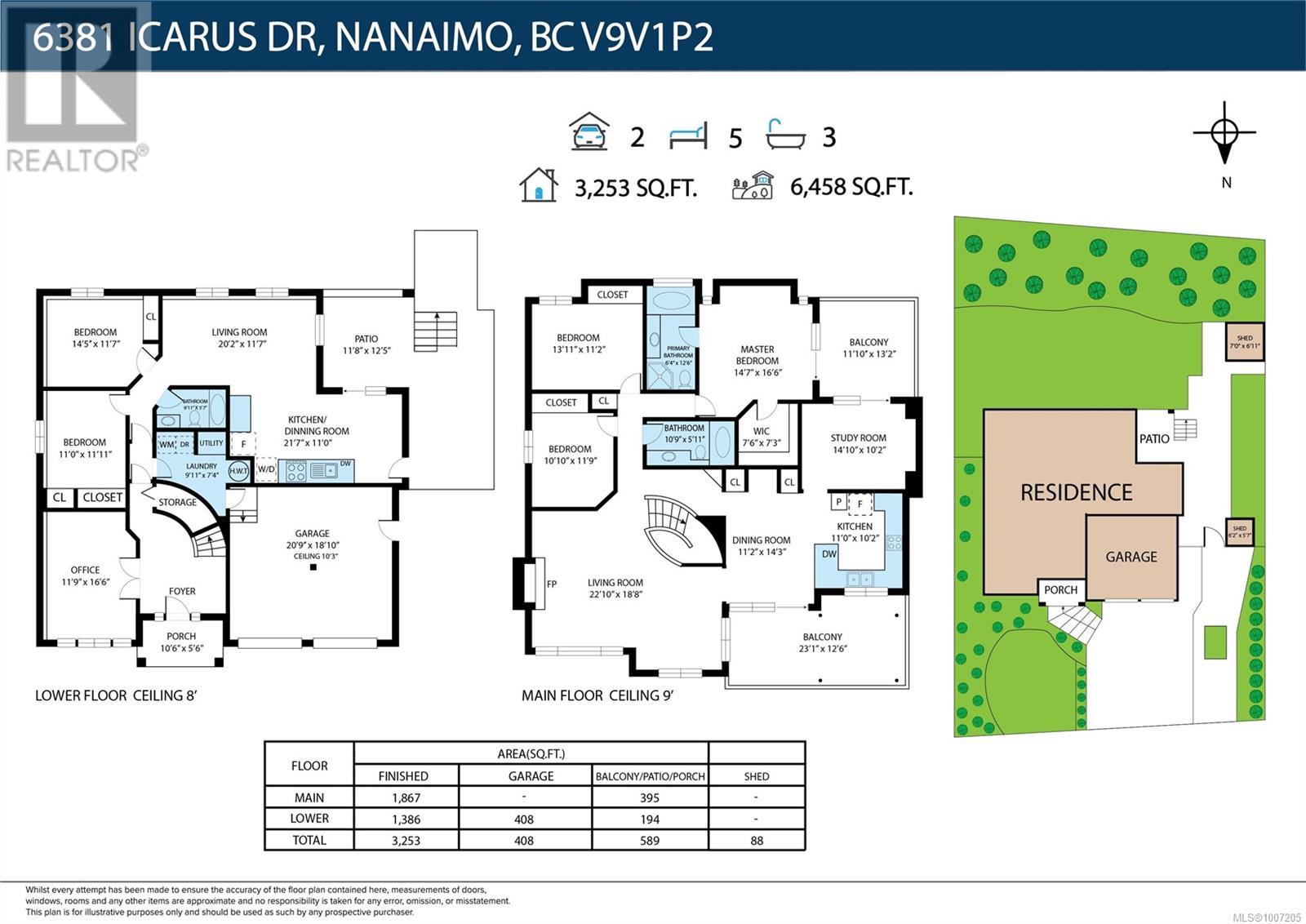5 Bedroom
3 Bathroom
3,253 ft2
Fireplace
None
Forced Air
$1,336,000
Semi-waterfront Eagle Point home with breathtaking ocean and snow mountains views, directly across from Lewis Beach Park and steps from beach access trails. Minutes from Woodgrove Mall, Costco, and top schools, this 5-bedroom home blends coastal charm with urban convenience. The main level boasts hardwood floors, a gas fireplace, a curved staircase, a dedicated office, two additional flexible-use rooms, and the primary bedroom, which features a walk-in closet, rear deck access, and a luxurious 4-piece ensuite with soaker tub and separate shower. The kitchen includes four appliances and a breakfast bar. The lower level offers a versatile 2-bedroom in-law suite with its own kitchen, laundry, and separate electrical meter—ideal for family, rentals, or Airbnb. The private rear yard, with minimal neighbor visibility, is beautifully landscaped with a covered patio. Extras include a sprinkler system, well maintained tree hedge. All data approximate; verify if fundamental. (id:46156)
Property Details
|
MLS® Number
|
1007205 |
|
Property Type
|
Single Family |
|
Neigbourhood
|
North Nanaimo |
|
Features
|
Other |
|
Parking Space Total
|
2 |
|
Plan
|
Vip56411 |
|
Structure
|
Shed |
|
View Type
|
Mountain View, Ocean View |
Building
|
Bathroom Total
|
3 |
|
Bedrooms Total
|
5 |
|
Appliances
|
Refrigerator, Stove, Washer, Dryer |
|
Constructed Date
|
2001 |
|
Cooling Type
|
None |
|
Fireplace Present
|
Yes |
|
Fireplace Total
|
1 |
|
Heating Fuel
|
Natural Gas |
|
Heating Type
|
Forced Air |
|
Size Interior
|
3,253 Ft2 |
|
Total Finished Area
|
3253 Sqft |
|
Type
|
House |
Land
|
Access Type
|
Road Access |
|
Acreage
|
No |
|
Size Irregular
|
6458 |
|
Size Total
|
6458 Sqft |
|
Size Total Text
|
6458 Sqft |
|
Zoning Description
|
R1 |
|
Zoning Type
|
Residential |
Rooms
| Level |
Type |
Length |
Width |
Dimensions |
|
Lower Level |
Laundry Room |
|
|
9'11 x 7'4 |
|
Lower Level |
Kitchen |
|
11 ft |
Measurements not available x 11 ft |
|
Lower Level |
Living Room |
|
|
20'2 x 11'7 |
|
Lower Level |
Bedroom |
|
|
14'5 x 11'7 |
|
Lower Level |
Bathroom |
|
|
4-Piece |
|
Lower Level |
Bedroom |
11 ft |
|
11 ft x Measurements not available |
|
Lower Level |
Office |
|
|
11'9 x 16'6 |
|
Lower Level |
Entrance |
|
|
10'6 x 11'8 |
|
Main Level |
Bedroom |
|
|
13'11 x 11'2 |
|
Main Level |
Bathroom |
|
|
4-Piece |
|
Main Level |
Bedroom |
|
|
10'10 x 11'9 |
|
Main Level |
Ensuite |
|
|
4-Piece |
|
Main Level |
Primary Bedroom |
|
|
14'7 x 16'6 |
|
Main Level |
Office |
|
|
14'10 x 10'2 |
|
Main Level |
Kitchen |
|
|
10'2 x 11'0 |
|
Main Level |
Dining Room |
|
|
11'2 x 14'3 |
|
Main Level |
Living Room |
|
|
22'10 x 18'8 |
https://www.realtor.ca/real-estate/28597585/6381-icarus-dr-nanaimo-north-nanaimo


