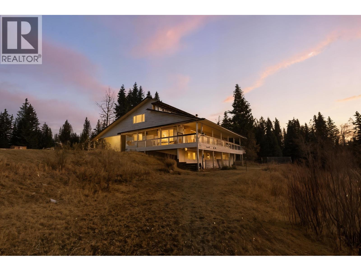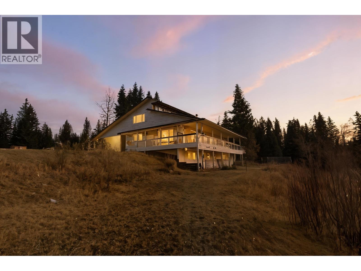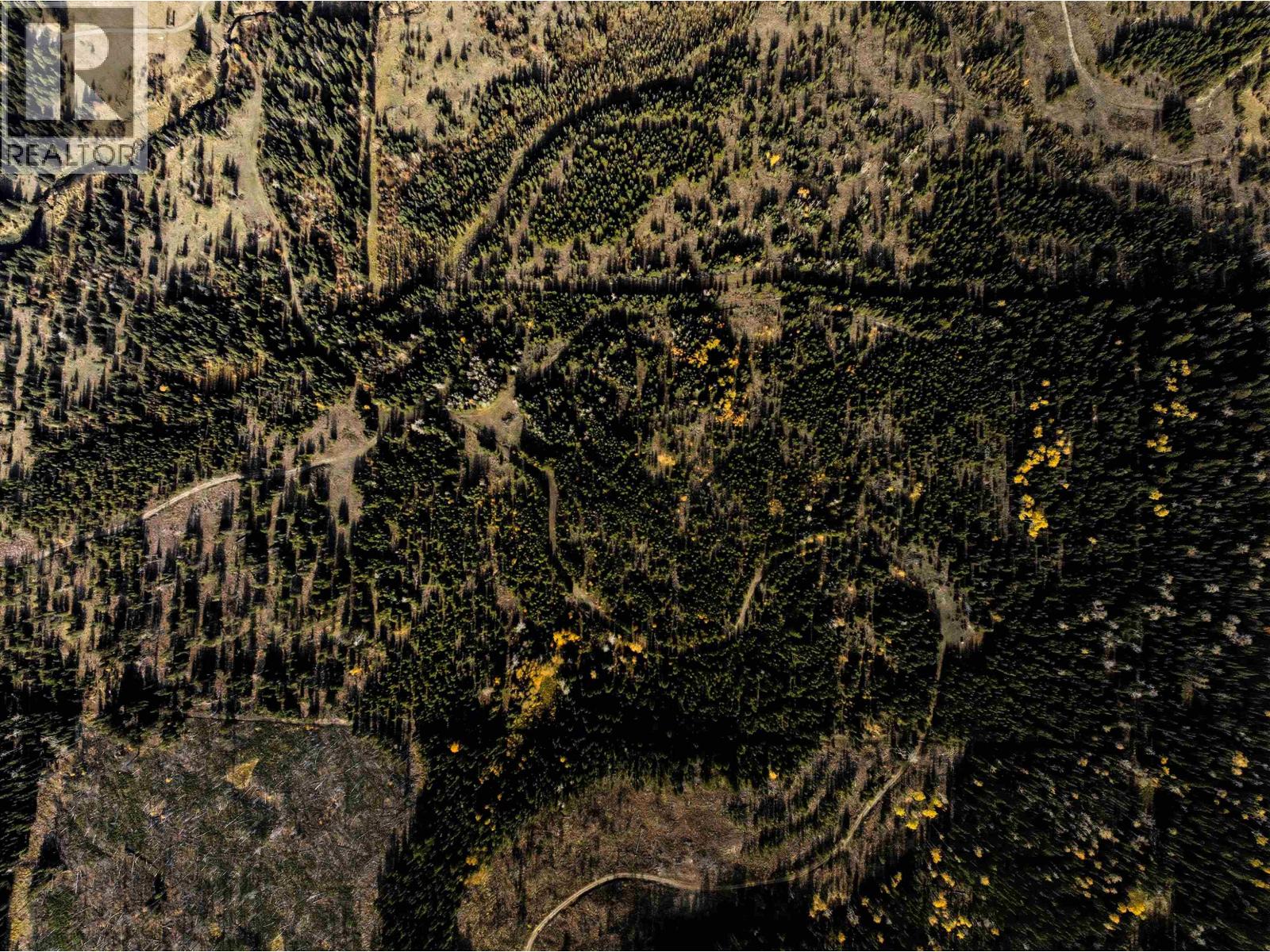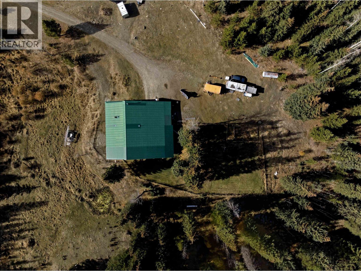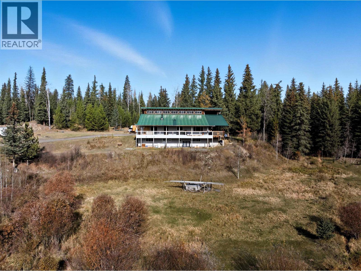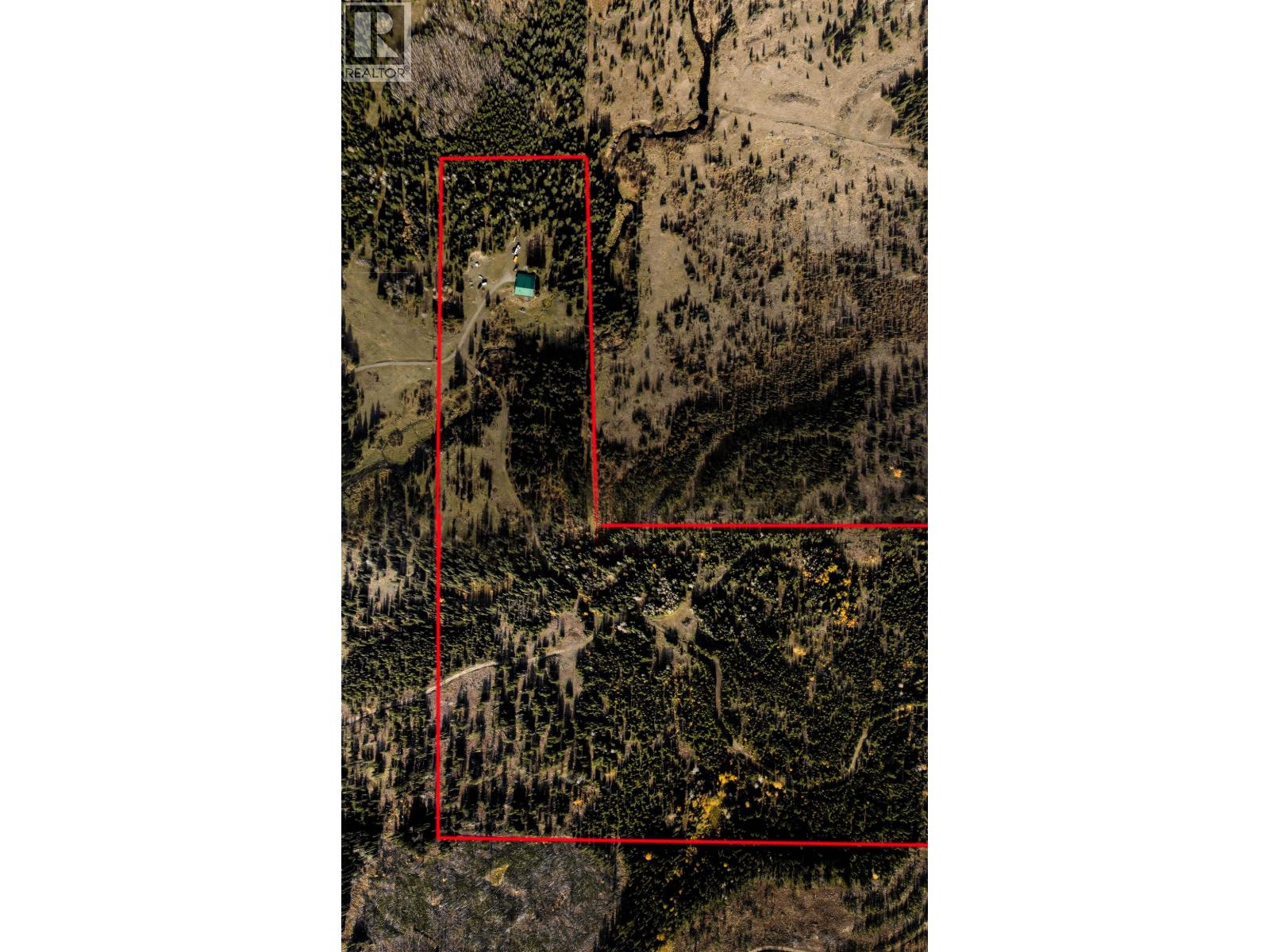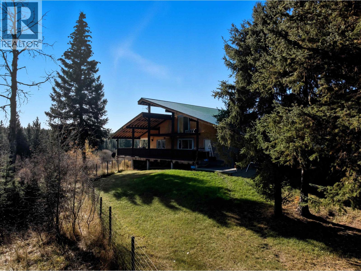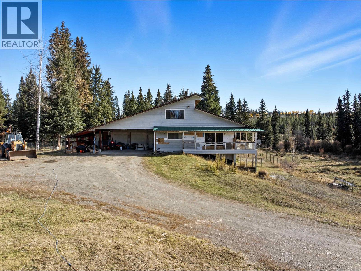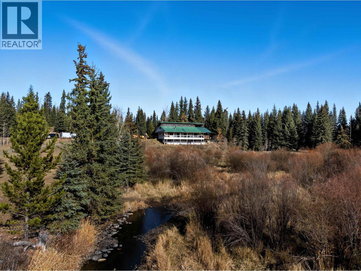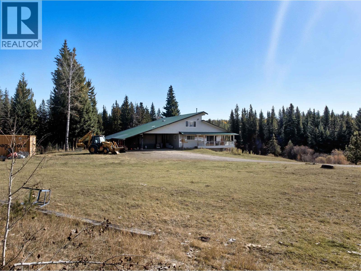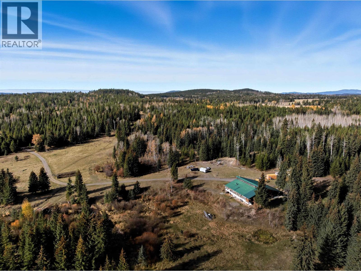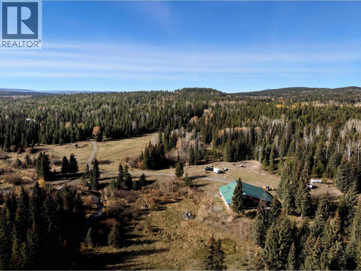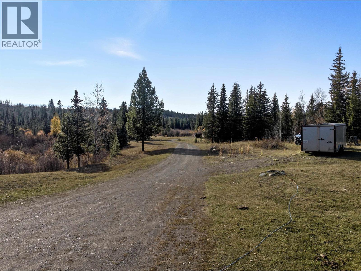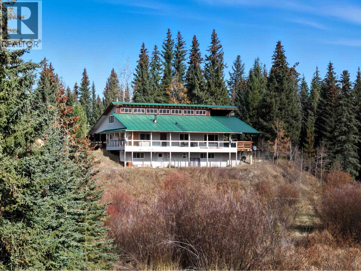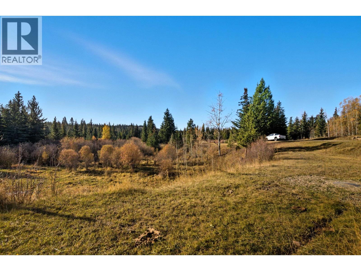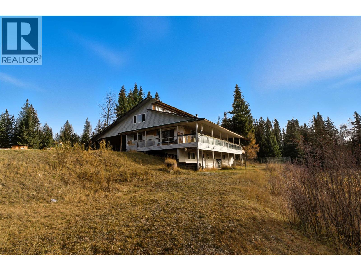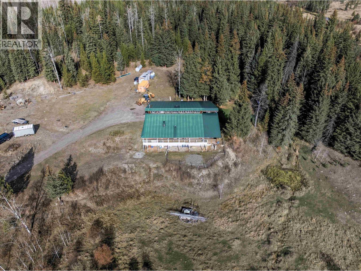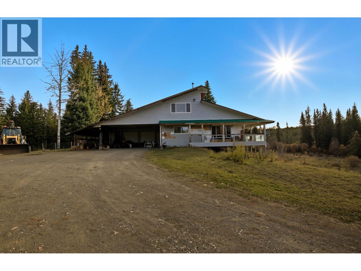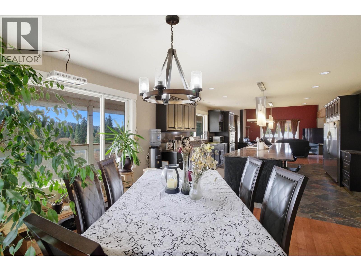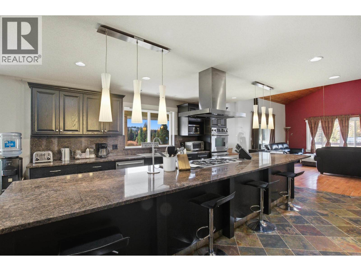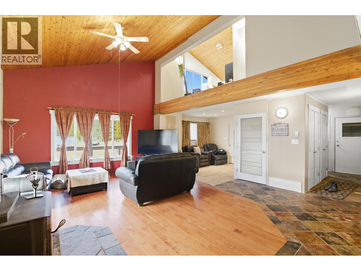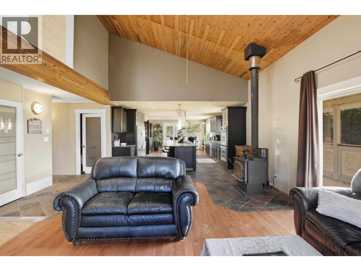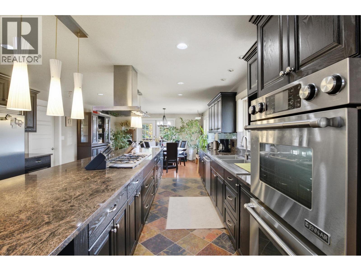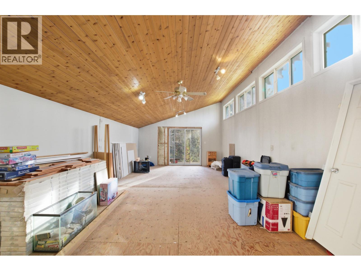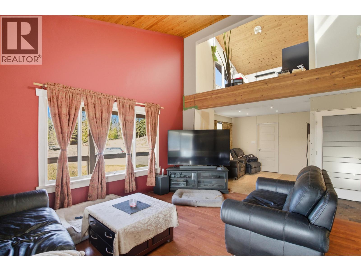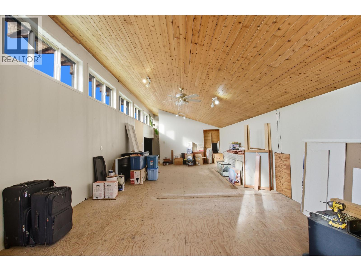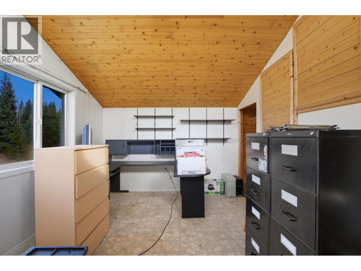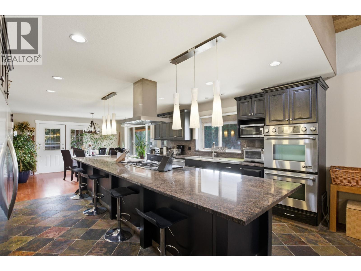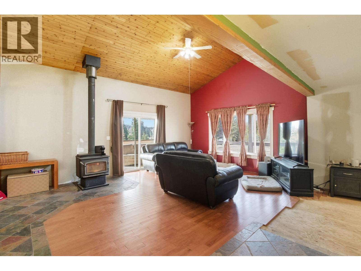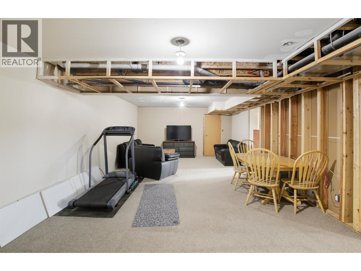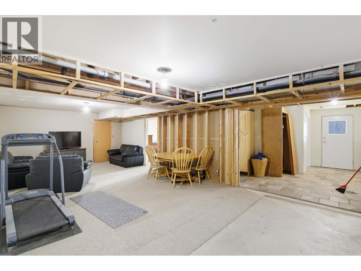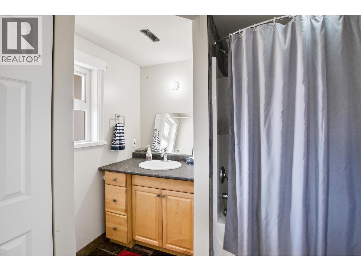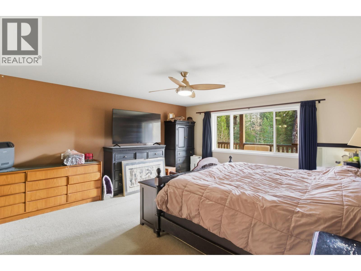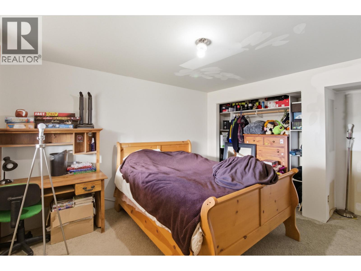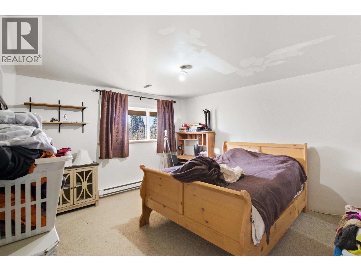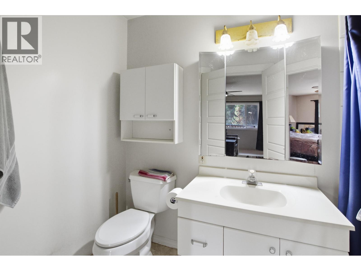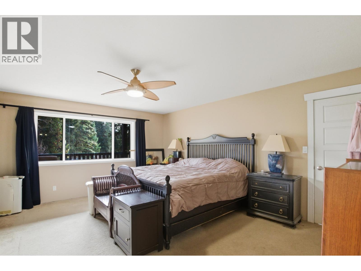3 Bedroom
4 Bathroom
2,338 ft2
Fireplace
Baseboard Heaters
Acreage
$799,900
Experience country living on 88 acres just 15-20 mins from 100 Mile House! This partially updated 3-bed, 4-bath home features a beautiful granite kitchen and a loft that could serve as a 4th bedroom. Enjoy views of Buffalo Creek flowing through the property, which is fully fenced for cattle. A drilled well provides ample water, and a good portion of the land backs onto Crown land for endless recreation and privacy! (id:46156)
Property Details
|
MLS® Number
|
R3061799 |
|
Property Type
|
Single Family |
|
View Type
|
View (panoramic) |
Building
|
Bathroom Total
|
4 |
|
Bedrooms Total
|
3 |
|
Appliances
|
Dishwasher, Refrigerator, Stove |
|
Basement Development
|
Finished |
|
Basement Type
|
N/a (finished) |
|
Constructed Date
|
1995 |
|
Construction Style Attachment
|
Detached |
|
Exterior Finish
|
Vinyl Siding |
|
Fireplace Present
|
Yes |
|
Fireplace Total
|
1 |
|
Foundation Type
|
Concrete Perimeter |
|
Heating Fuel
|
Propane, Wood |
|
Heating Type
|
Baseboard Heaters |
|
Roof Material
|
Metal |
|
Roof Style
|
Conventional |
|
Stories Total
|
3 |
|
Size Interior
|
2,338 Ft2 |
|
Total Finished Area
|
2338 Sqft |
|
Type
|
House |
|
Utility Water
|
Drilled Well |
Parking
Land
|
Acreage
|
Yes |
|
Size Irregular
|
88 |
|
Size Total
|
88 Ac |
|
Size Total Text
|
88 Ac |
Rooms
| Level |
Type |
Length |
Width |
Dimensions |
|
Above |
Loft |
15 ft |
35 ft |
15 ft x 35 ft |
|
Above |
Office |
15 ft |
9 ft |
15 ft x 9 ft |
|
Basement |
Bedroom 2 |
12 ft ,5 in |
15 ft ,3 in |
12 ft ,5 in x 15 ft ,3 in |
|
Basement |
Bedroom 3 |
15 ft ,2 in |
15 ft ,6 in |
15 ft ,2 in x 15 ft ,6 in |
|
Basement |
Recreational, Games Room |
13 ft ,2 in |
15 ft ,2 in |
13 ft ,2 in x 15 ft ,2 in |
|
Basement |
Mud Room |
15 ft |
7 ft |
15 ft x 7 ft |
|
Basement |
Laundry Room |
15 ft ,9 in |
5 ft ,6 in |
15 ft ,9 in x 5 ft ,6 in |
|
Main Level |
Living Room |
16 ft ,1 in |
21 ft |
16 ft ,1 in x 21 ft |
|
Main Level |
Kitchen |
15 ft ,1 in |
16 ft ,4 in |
15 ft ,1 in x 16 ft ,4 in |
|
Main Level |
Dining Room |
12 ft ,6 in |
15 ft ,1 in |
12 ft ,6 in x 15 ft ,1 in |
|
Main Level |
Dining Nook |
12 ft |
10 ft ,7 in |
12 ft x 10 ft ,7 in |
|
Main Level |
Pantry |
5 ft |
5 ft ,2 in |
5 ft x 5 ft ,2 in |
|
Main Level |
Primary Bedroom |
17 ft ,9 in |
15 ft ,5 in |
17 ft ,9 in x 15 ft ,5 in |
https://www.realtor.ca/real-estate/29031040/6391-houseman-road-100-mile-house


