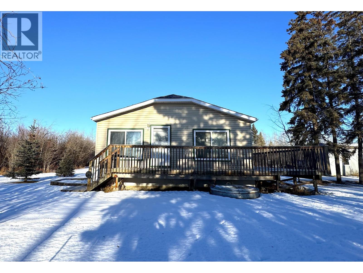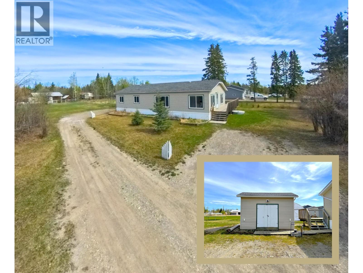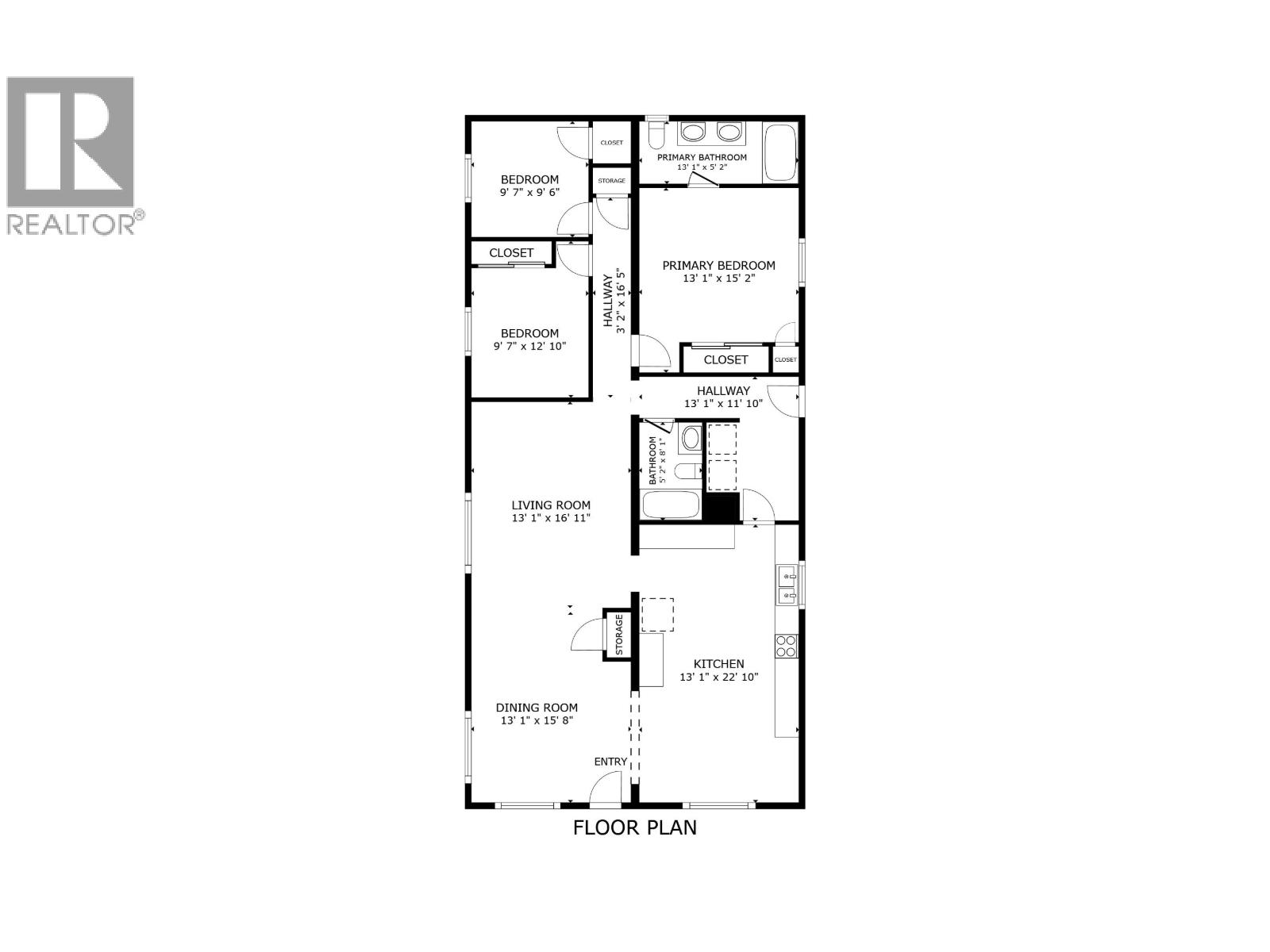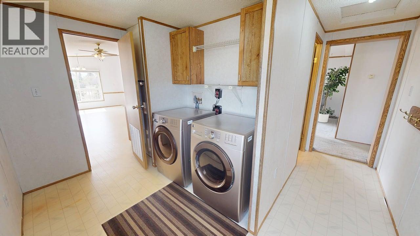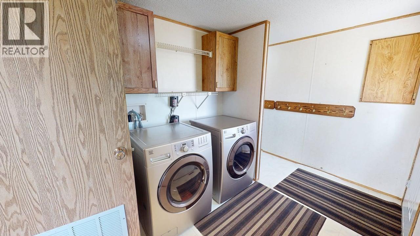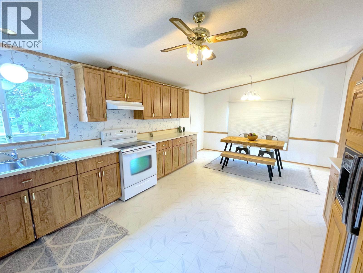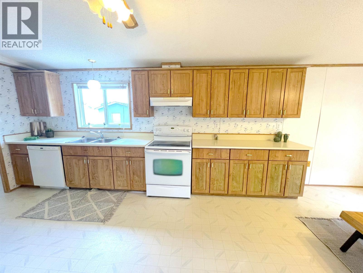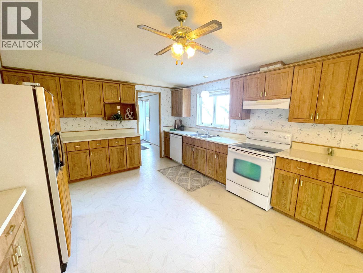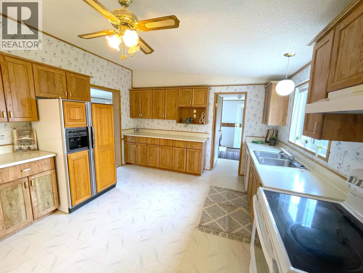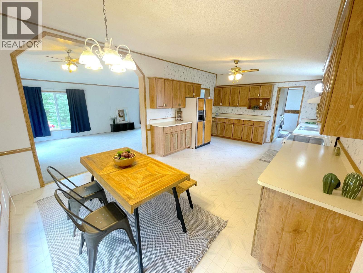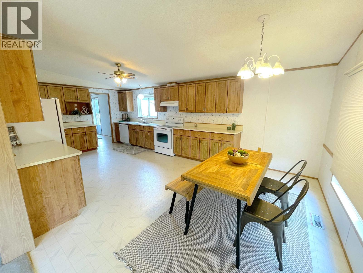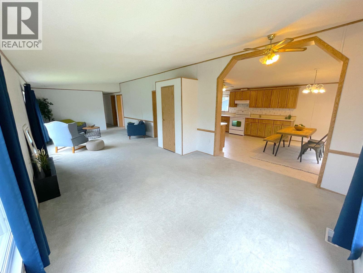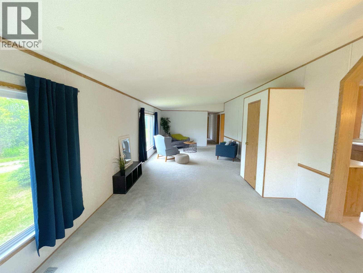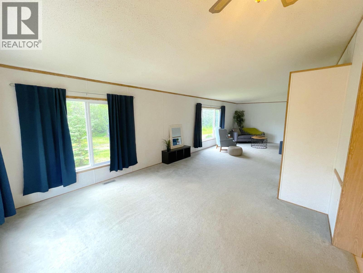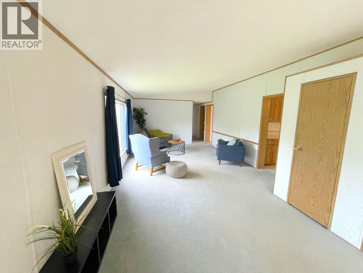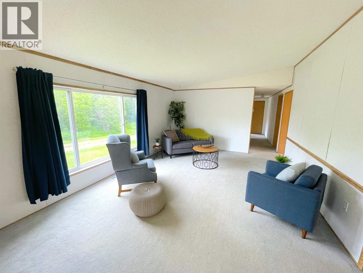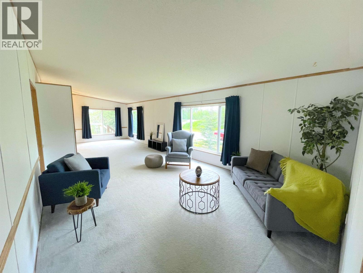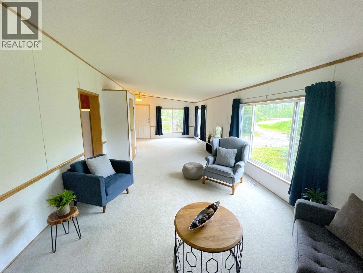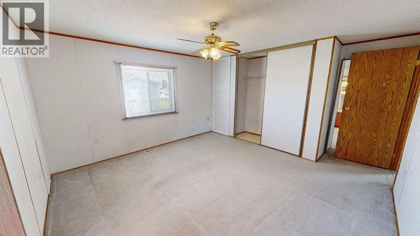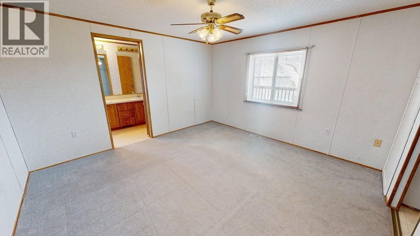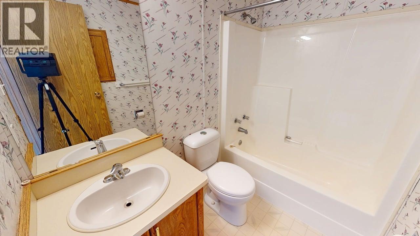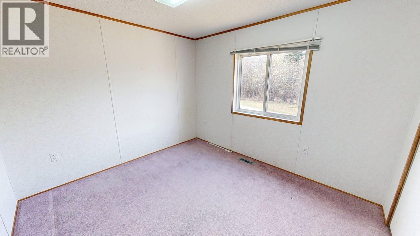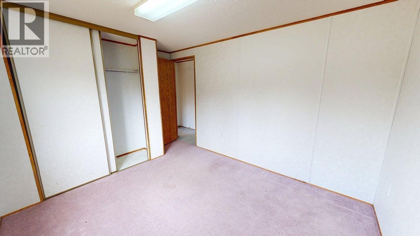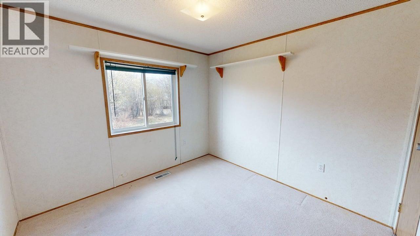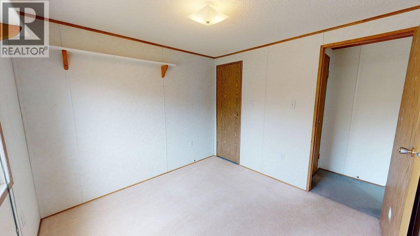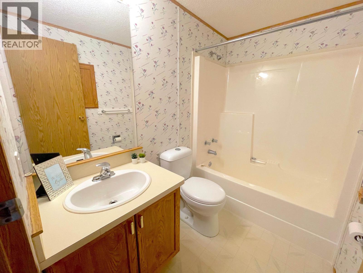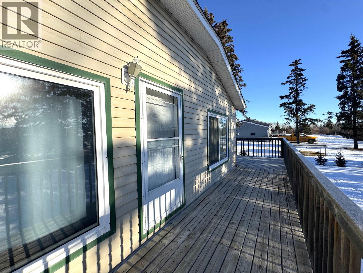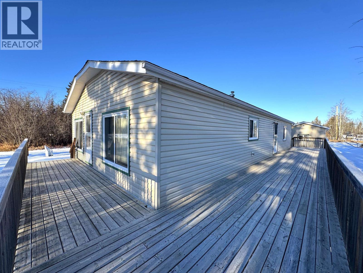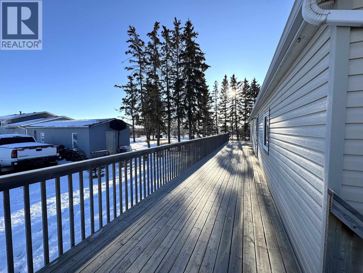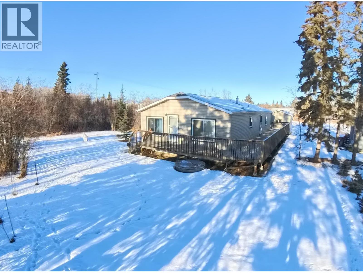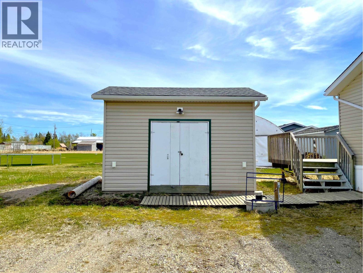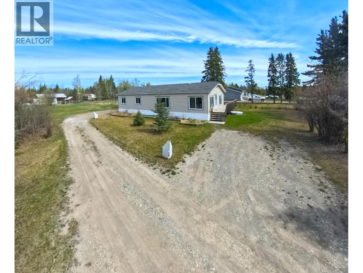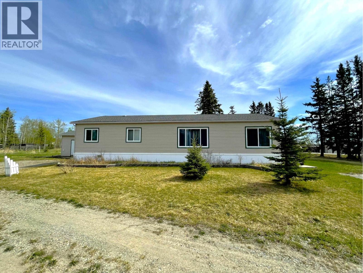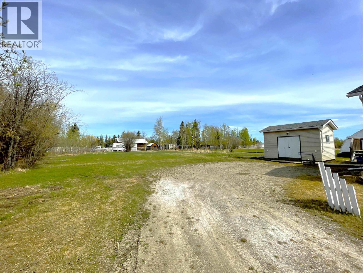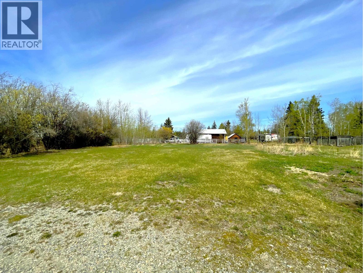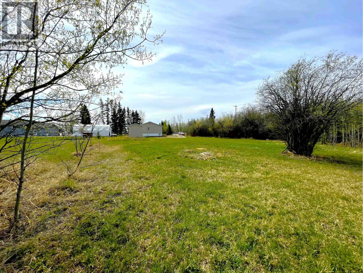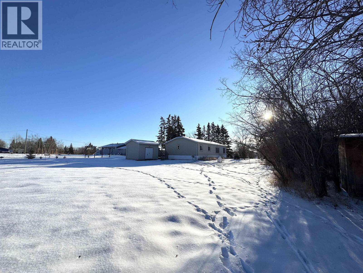3 Bedroom
2 Bathroom
1,680 ft2
Forced Air
Acreage
$354,900
Located in the PRRD on the corner of Daisy Avenue and Swanson Lumber Road, this pleasantly-treed property offers both proximity to city amenities and a measure of privacy. The one-acre lot suggests opportunities for enjoying family recreation, gardening, keeping a few animals, or erecting a large shop. The fully-skirted 28’ x 60’ (1680 sq. ft.) double-wide modular was built in 1994, and re-shingled and re-sided in 2013. This smoke-free and pet-free home has three bedrooms and two full baths, a substantial living room, and a kitchen/dining area with ample cupboards and counter space. Appliances are included. The vaulted ceiling and four large windows in the living room and kitchen/dining room lend a feeling of spaciousness and brightness. A forced-air natural gas furnace provides affordable heat. A treated deck with railing extends along the east and south sides of the home. Behind the house is a 12’ x16’ shop, insulated and serviced with electricity. This home is on a school bus route as well! (id:46156)
Property Details
|
MLS® Number
|
R3001451 |
|
Property Type
|
Single Family |
Building
|
Bathroom Total
|
2 |
|
Bedrooms Total
|
3 |
|
Appliances
|
Washer, Dryer, Refrigerator, Stove, Dishwasher |
|
Basement Type
|
None |
|
Constructed Date
|
1994 |
|
Construction Style Attachment
|
Detached |
|
Construction Style Other
|
Manufactured |
|
Exterior Finish
|
Vinyl Siding |
|
Foundation Type
|
Unknown |
|
Heating Fuel
|
Natural Gas |
|
Heating Type
|
Forced Air |
|
Roof Material
|
Asphalt Shingle |
|
Roof Style
|
Conventional |
|
Stories Total
|
1 |
|
Size Interior
|
1,680 Ft2 |
|
Total Finished Area
|
1680 Sqft |
|
Type
|
Manufactured Home/mobile |
Parking
Land
|
Acreage
|
Yes |
|
Size Irregular
|
1 |
|
Size Total
|
1 Ac |
|
Size Total Text
|
1 Ac |
Rooms
| Level |
Type |
Length |
Width |
Dimensions |
|
Main Level |
Kitchen |
13 ft ,1 in |
22 ft ,1 in |
13 ft ,1 in x 22 ft ,1 in |
|
Main Level |
Dining Room |
13 ft ,1 in |
15 ft ,8 in |
13 ft ,1 in x 15 ft ,8 in |
|
Main Level |
Living Room |
13 ft ,1 in |
16 ft ,1 in |
13 ft ,1 in x 16 ft ,1 in |
|
Main Level |
Primary Bedroom |
13 ft ,1 in |
15 ft ,2 in |
13 ft ,1 in x 15 ft ,2 in |
|
Main Level |
Bedroom 2 |
9 ft ,7 in |
12 ft ,1 in |
9 ft ,7 in x 12 ft ,1 in |
|
Main Level |
Bedroom 3 |
9 ft ,7 in |
9 ft ,6 in |
9 ft ,7 in x 9 ft ,6 in |
https://www.realtor.ca/real-estate/28300492/6396-daisy-avenue-fort-st-john



