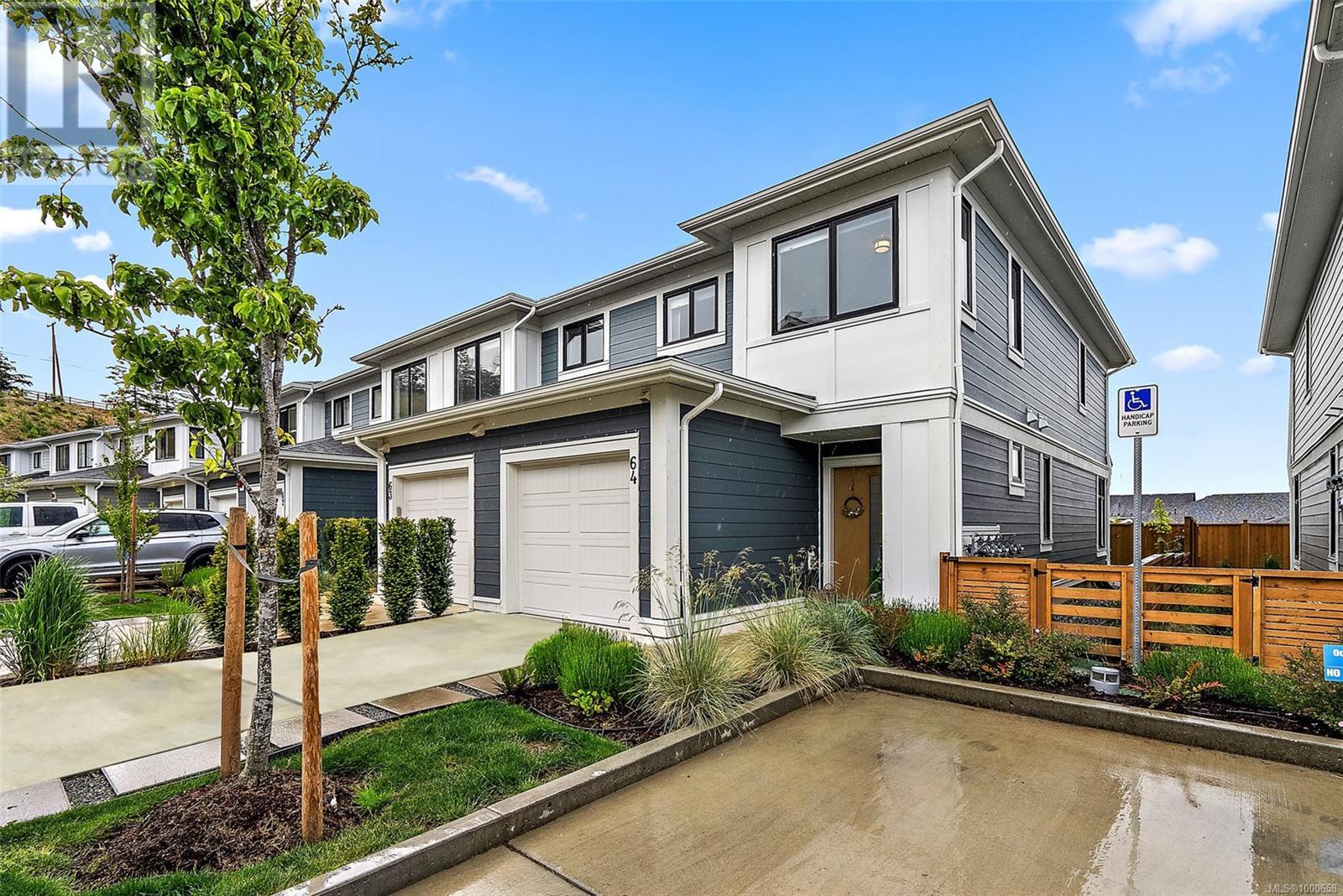64 255 Caspian Dr Colwood, British Columbia V9C 0R9
$849,000Maintenance,
$322.92 Monthly
Maintenance,
$322.92 MonthlyWelcome to your bright and beautiful corner-unit townhome in the heart of Royal Bay! This rare two-storey layout offers 1,366 sq ft of well-designed living space, with 3 bedrooms, 3 bathrooms, and the comfort of a detached home. Built in 2023 and still feeling brand new—with no GST—you’ll enjoy upgraded laminate flooring, bevel-style cabinets, and stainless steel Whirlpool appliances, including a rare natural gas stove. The sunny, south-facing backyard is ideal for relaxing or entertaining, complete with a gas BBQ hookup. Upstairs, the primary suite boasts Olympic Mountain views, double sinks, a soaker tub, and frameless glass shower. The laundry room offers oversized Whirlpool machines and extra storage. Enjoy central air, parking for two (garage + driveway), and ample guest parking. This pet-friendly strata allows up to three cats or dogs and is steps from parks, trails, schools, and The Commons at Royal Bay—a perfect mix of comfort, style, and convenience. Call or text today for more info! 250- 709 - 3753 (id:46156)
Open House
This property has open houses!
11:00 am
Ends at:12:30 pm
N.S.
11:00 am
Ends at:12:30 pm
N.S.
Property Details
| MLS® Number | 1000658 |
| Property Type | Single Family |
| Neigbourhood | Royal Bay |
| Community Features | Pets Allowed, Family Oriented |
| Features | See Remarks, Other |
| Parking Space Total | 2 |
| Plan | Eps8116 |
Building
| Bathroom Total | 3 |
| Bedrooms Total | 3 |
| Appliances | See Remarks |
| Constructed Date | 2023 |
| Cooling Type | None |
| Heating Fuel | Natural Gas |
| Heating Type | Forced Air |
| Size Interior | 1,366 Ft2 |
| Total Finished Area | 1366 Sqft |
| Type | Row / Townhouse |
Land
| Access Type | Road Access |
| Acreage | No |
| Size Irregular | 1560 |
| Size Total | 1560 Sqft |
| Size Total Text | 1560 Sqft |
| Zoning Type | Multi-family |
Rooms
| Level | Type | Length | Width | Dimensions |
|---|---|---|---|---|
| Second Level | Bathroom | 5-Piece | ||
| Second Level | Bathroom | 4-Piece | ||
| Second Level | Bedroom | 10'1 x 8'8 | ||
| Second Level | Bedroom | 10'9 x 8'8 | ||
| Second Level | Primary Bedroom | 12'6 x 12'4 | ||
| Main Level | Kitchen | 8 ft | Measurements not available x 8 ft | |
| Main Level | Bathroom | 2-Piece | ||
| Main Level | Living Room/dining Room | 17'5 x 14'7 |
https://www.realtor.ca/real-estate/28344279/64-255-caspian-dr-colwood-royal-bay


































