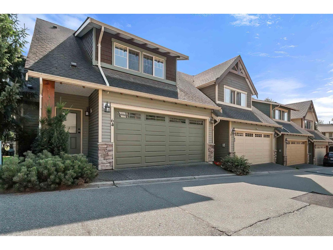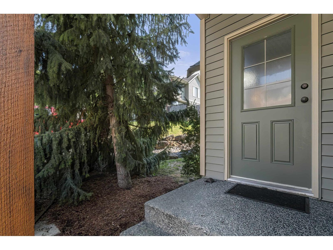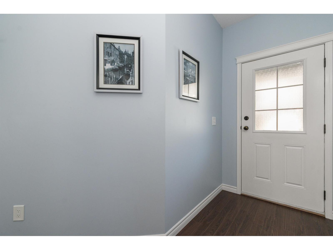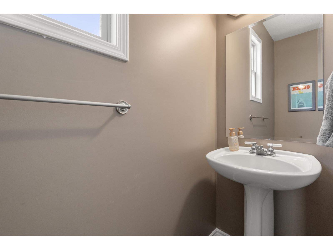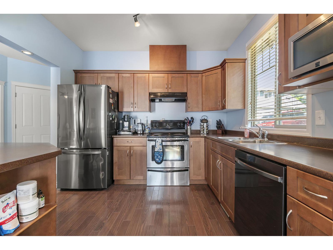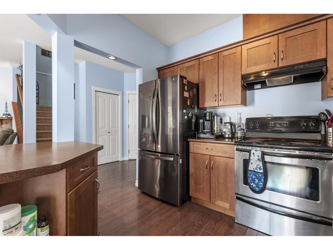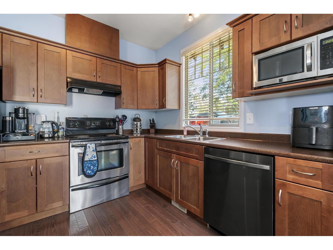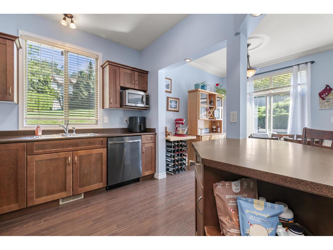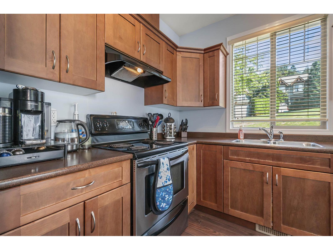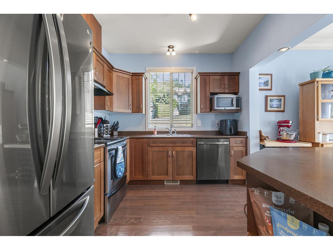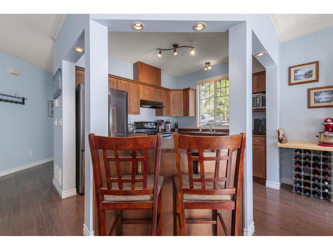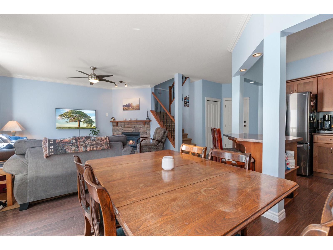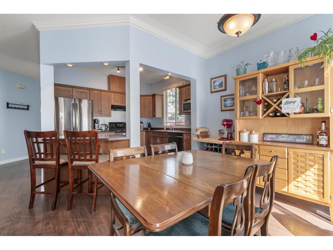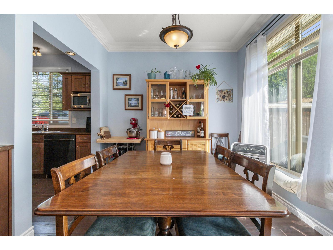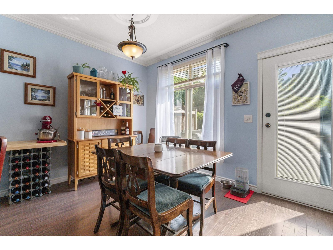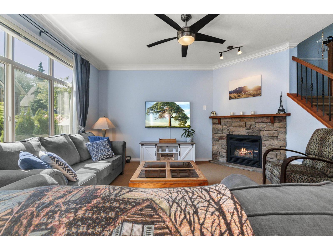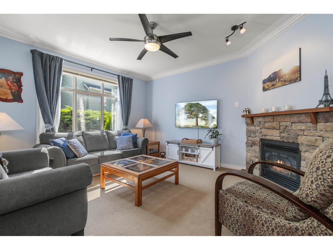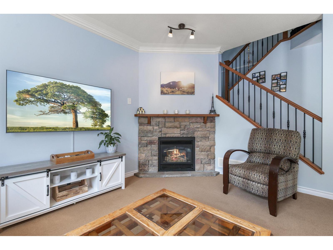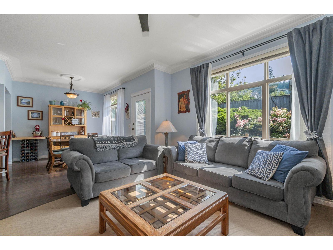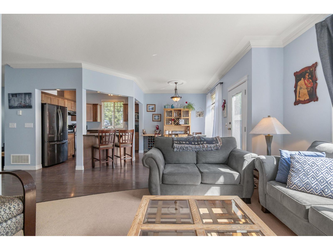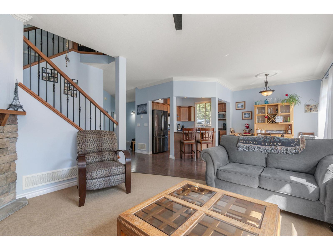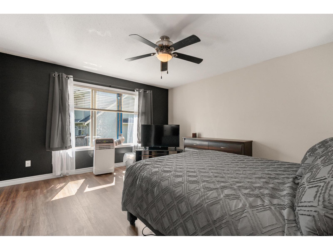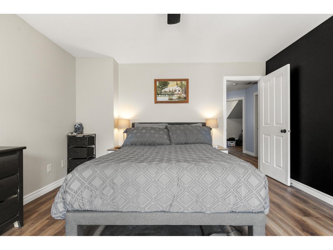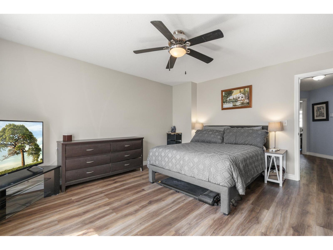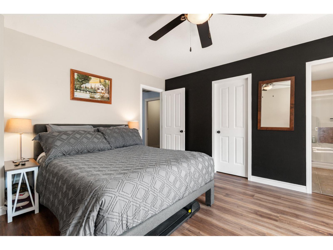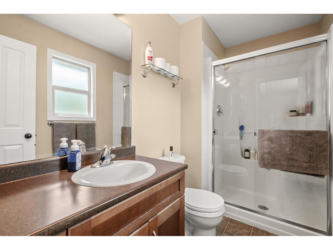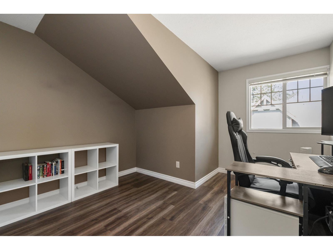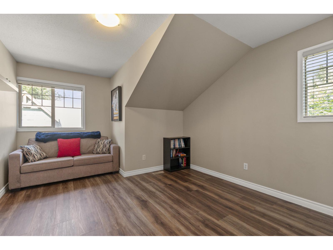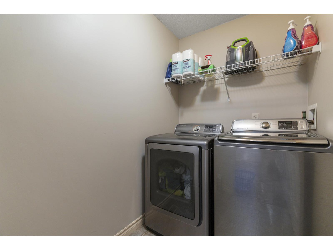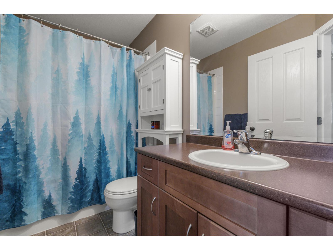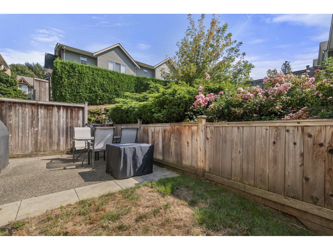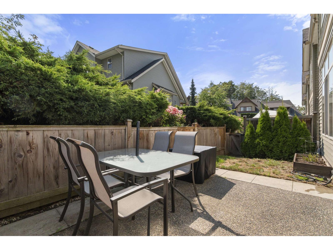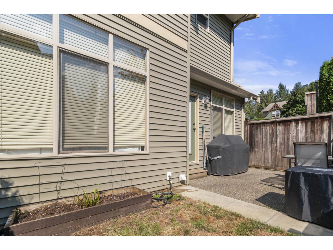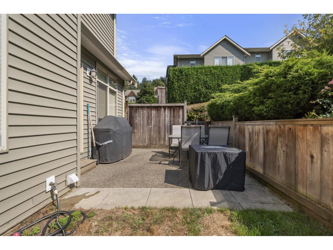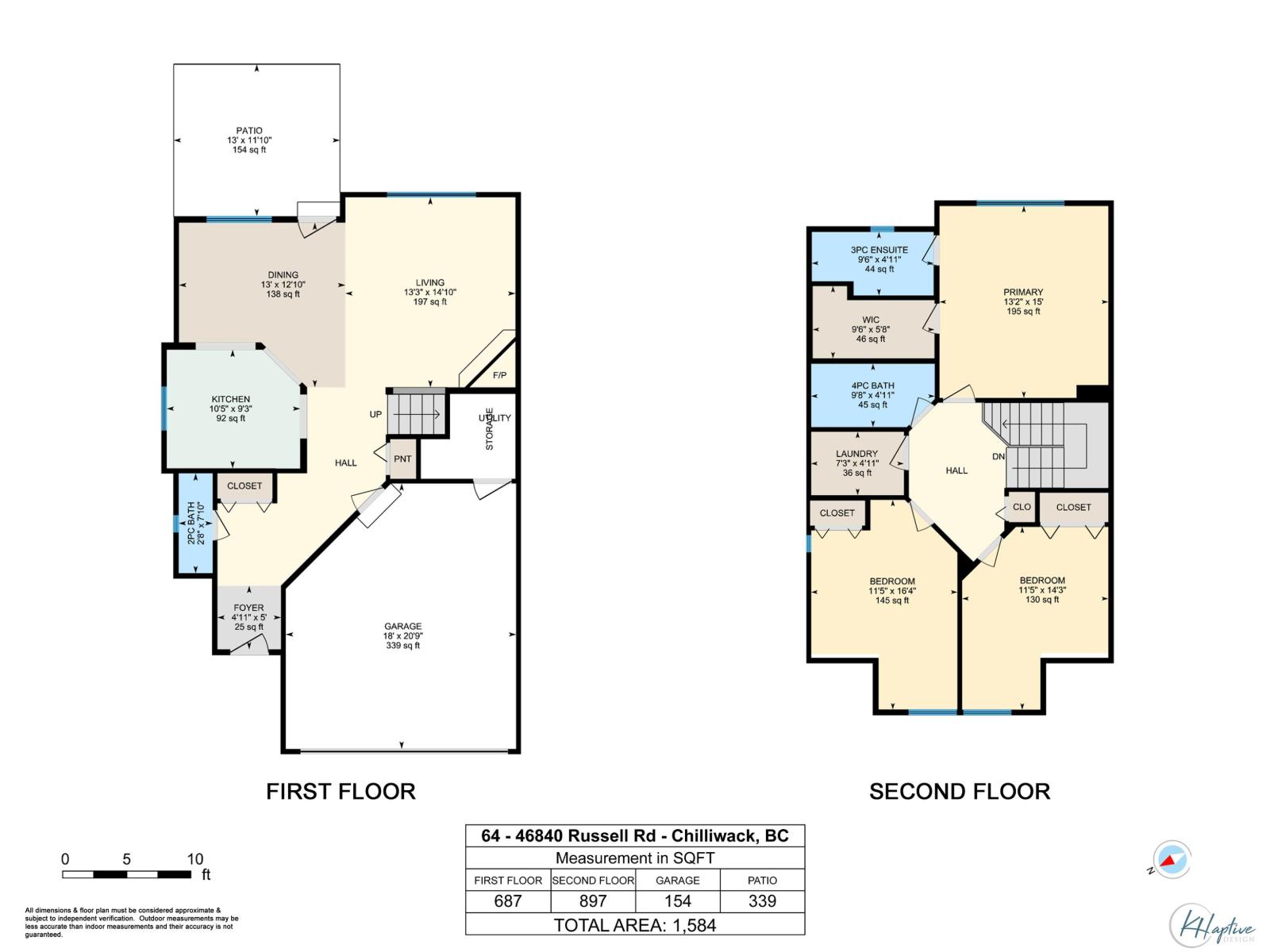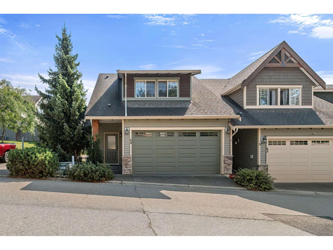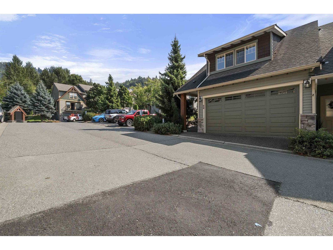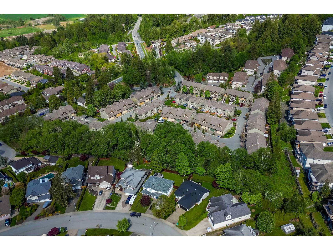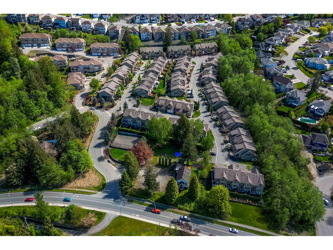3 Bedroom
3 Bathroom
1,584 ft2
Fireplace
Forced Air
$685,000
Welcome to Timber Ridge, a beautiful complex featuring West Coast Style construction. Experience modern comfort in this three-bedroom, three-bathroom end-unit townhouse, perfectly situated in this sought-after family and pet friendly complex. Featuring a fenced yard for privacy and outdoor enjoyment, this home has been updated with new flooring, delivering a fresh, contemporary feel. Inside, a dedicated laundry room upstairs adds practicality, while a gas fireplace downstairs creates a warm, cozy atmosphere. The large primary bedroom offers a comfortable retreat with plenty of space. An ideal place to call home, offering low-maintenance living in a desirable neighbourhood. Book your showing today before this opportunity disappears! (id:46156)
Property Details
|
MLS® Number
|
R3041443 |
|
Property Type
|
Single Family |
Building
|
Bathroom Total
|
3 |
|
Bedrooms Total
|
3 |
|
Amenities
|
Laundry - In Suite |
|
Appliances
|
Washer, Dryer, Refrigerator, Stove, Dishwasher |
|
Basement Type
|
Crawl Space |
|
Constructed Date
|
2005 |
|
Construction Style Attachment
|
Attached |
|
Fireplace Present
|
Yes |
|
Fireplace Total
|
1 |
|
Heating Fuel
|
Natural Gas |
|
Heating Type
|
Forced Air |
|
Stories Total
|
2 |
|
Size Interior
|
1,584 Ft2 |
|
Type
|
Row / Townhouse |
Parking
Land
Rooms
| Level |
Type |
Length |
Width |
Dimensions |
|
Above |
Primary Bedroom |
13 ft ,1 in |
15 ft |
13 ft ,1 in x 15 ft |
|
Above |
Bedroom 2 |
11 ft ,4 in |
14 ft ,3 in |
11 ft ,4 in x 14 ft ,3 in |
|
Above |
Bedroom 3 |
11 ft ,4 in |
16 ft ,4 in |
11 ft ,4 in x 16 ft ,4 in |
|
Above |
Laundry Room |
7 ft ,2 in |
4 ft ,1 in |
7 ft ,2 in x 4 ft ,1 in |
|
Main Level |
Kitchen |
10 ft ,4 in |
9 ft ,3 in |
10 ft ,4 in x 9 ft ,3 in |
|
Main Level |
Dining Room |
13 ft |
12 ft ,1 in |
13 ft x 12 ft ,1 in |
|
Main Level |
Living Room |
13 ft ,2 in |
14 ft ,1 in |
13 ft ,2 in x 14 ft ,1 in |
https://www.realtor.ca/real-estate/28790321/64-46840-russell-road-promontory-chilliwack


