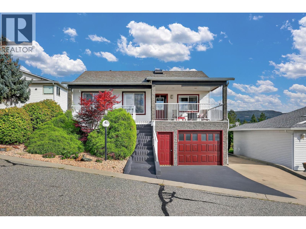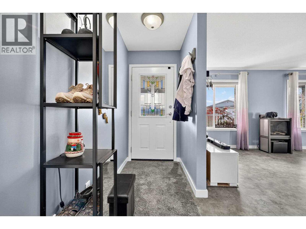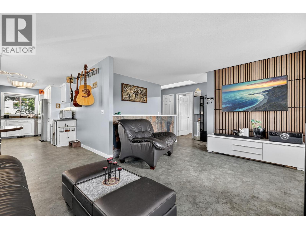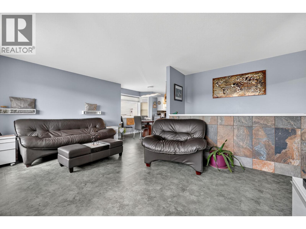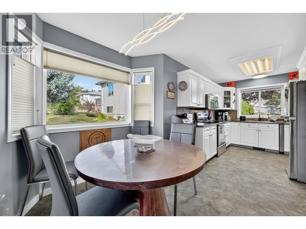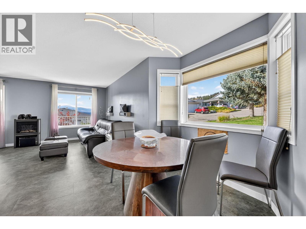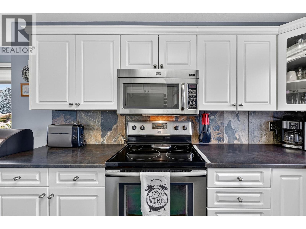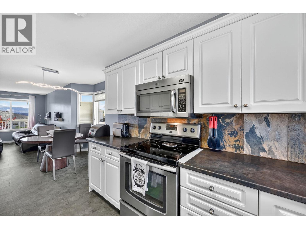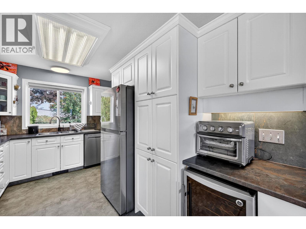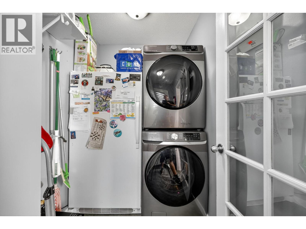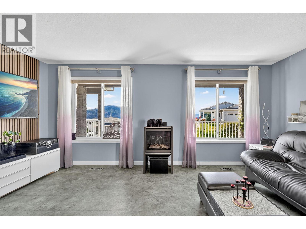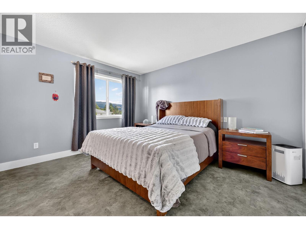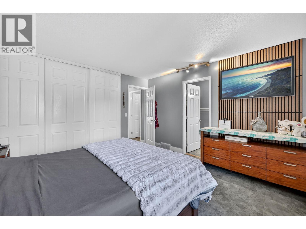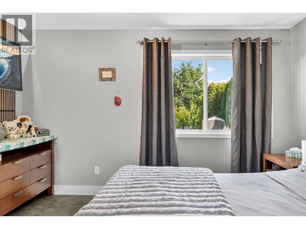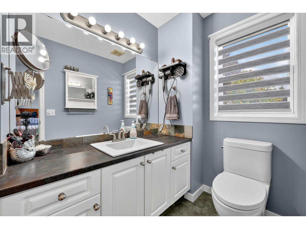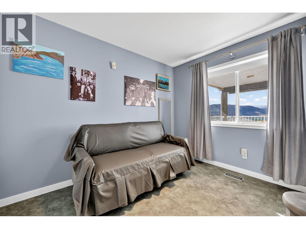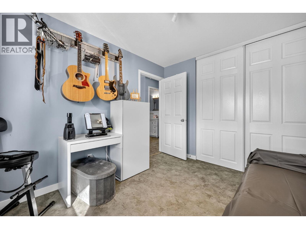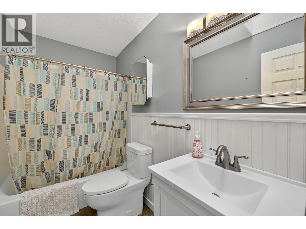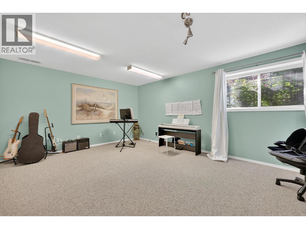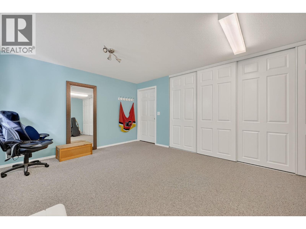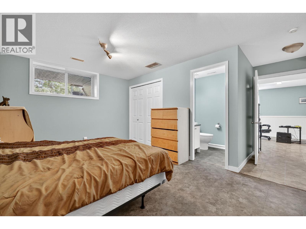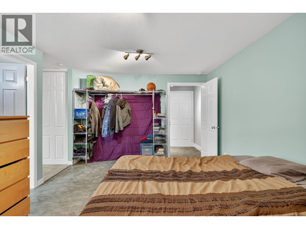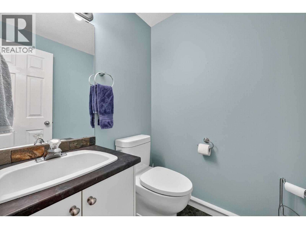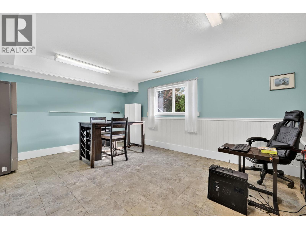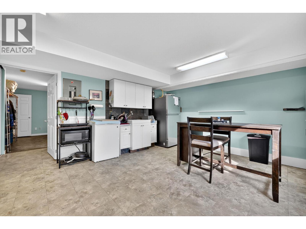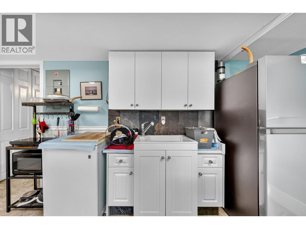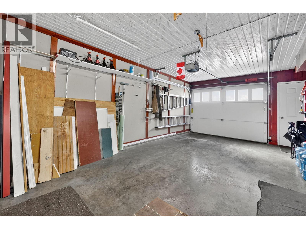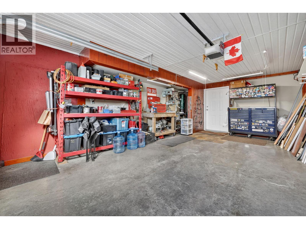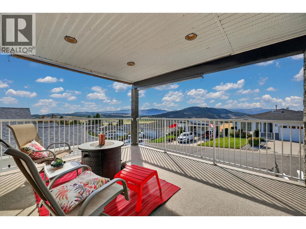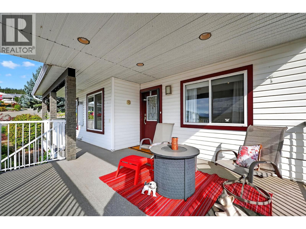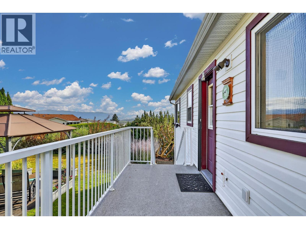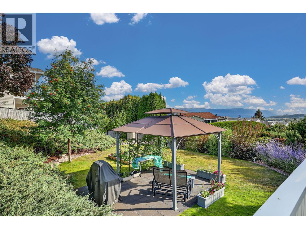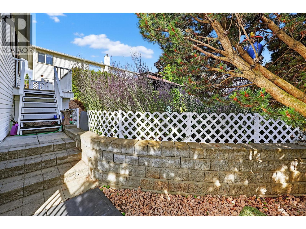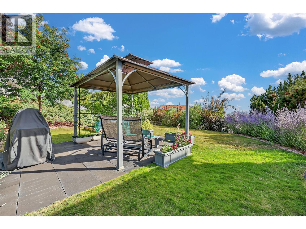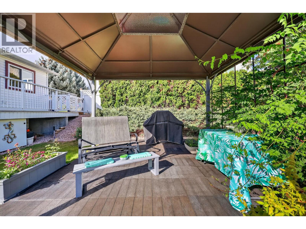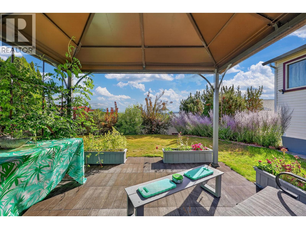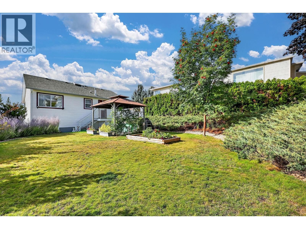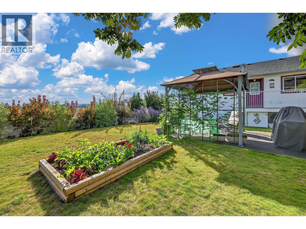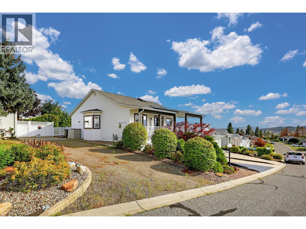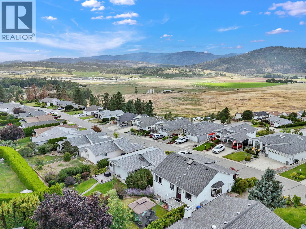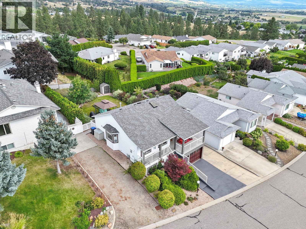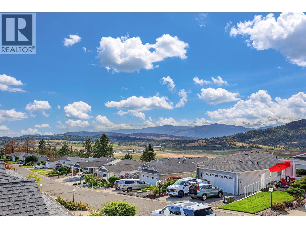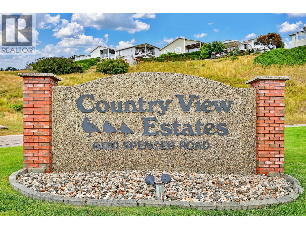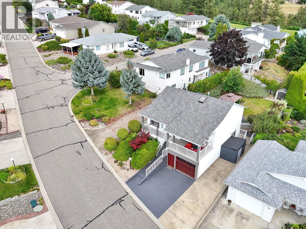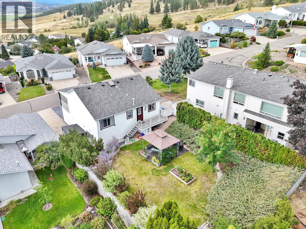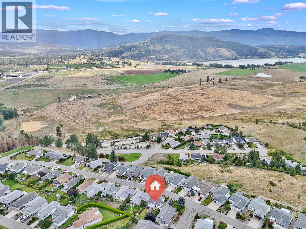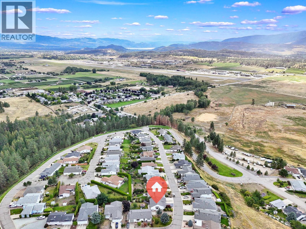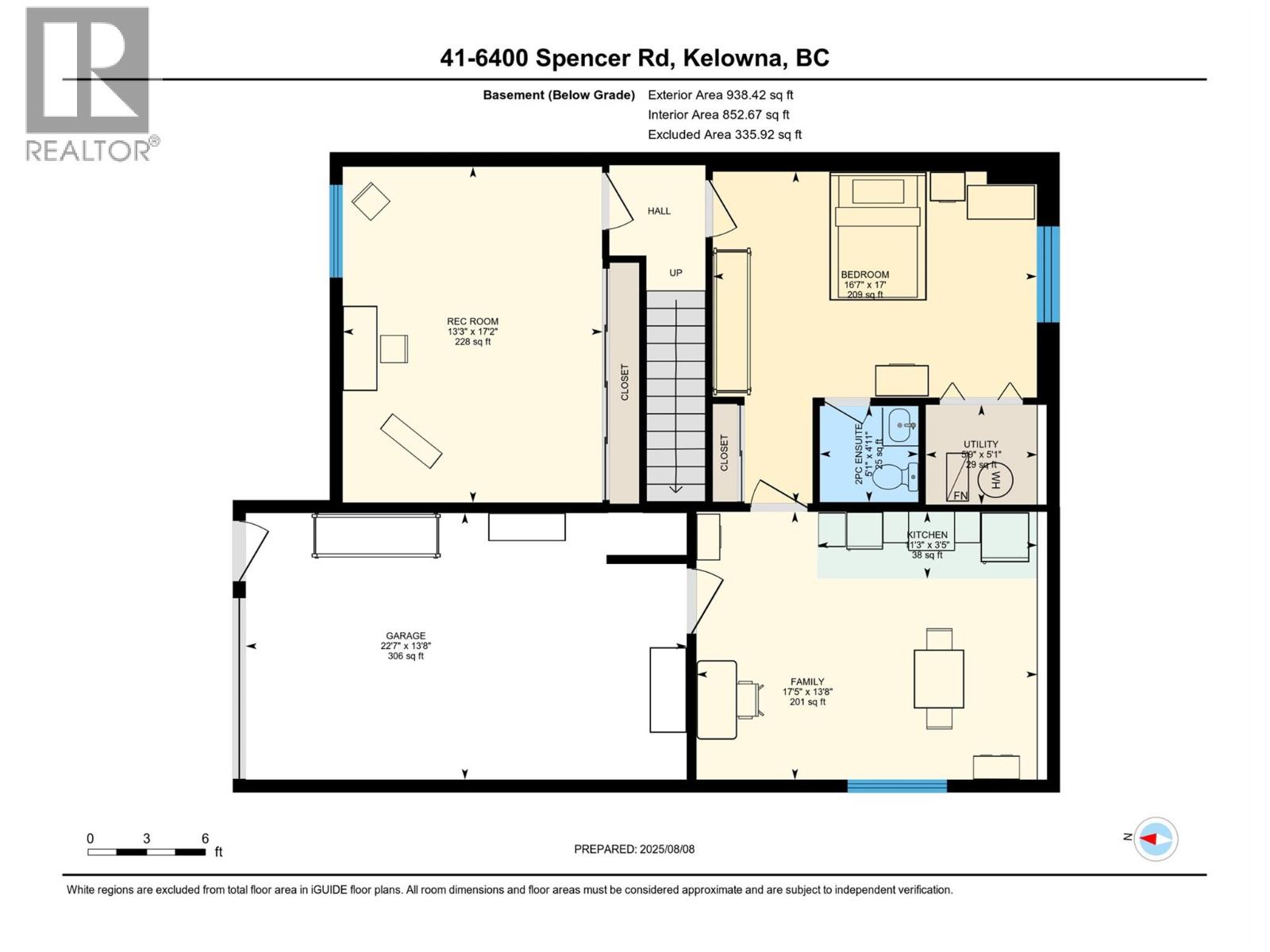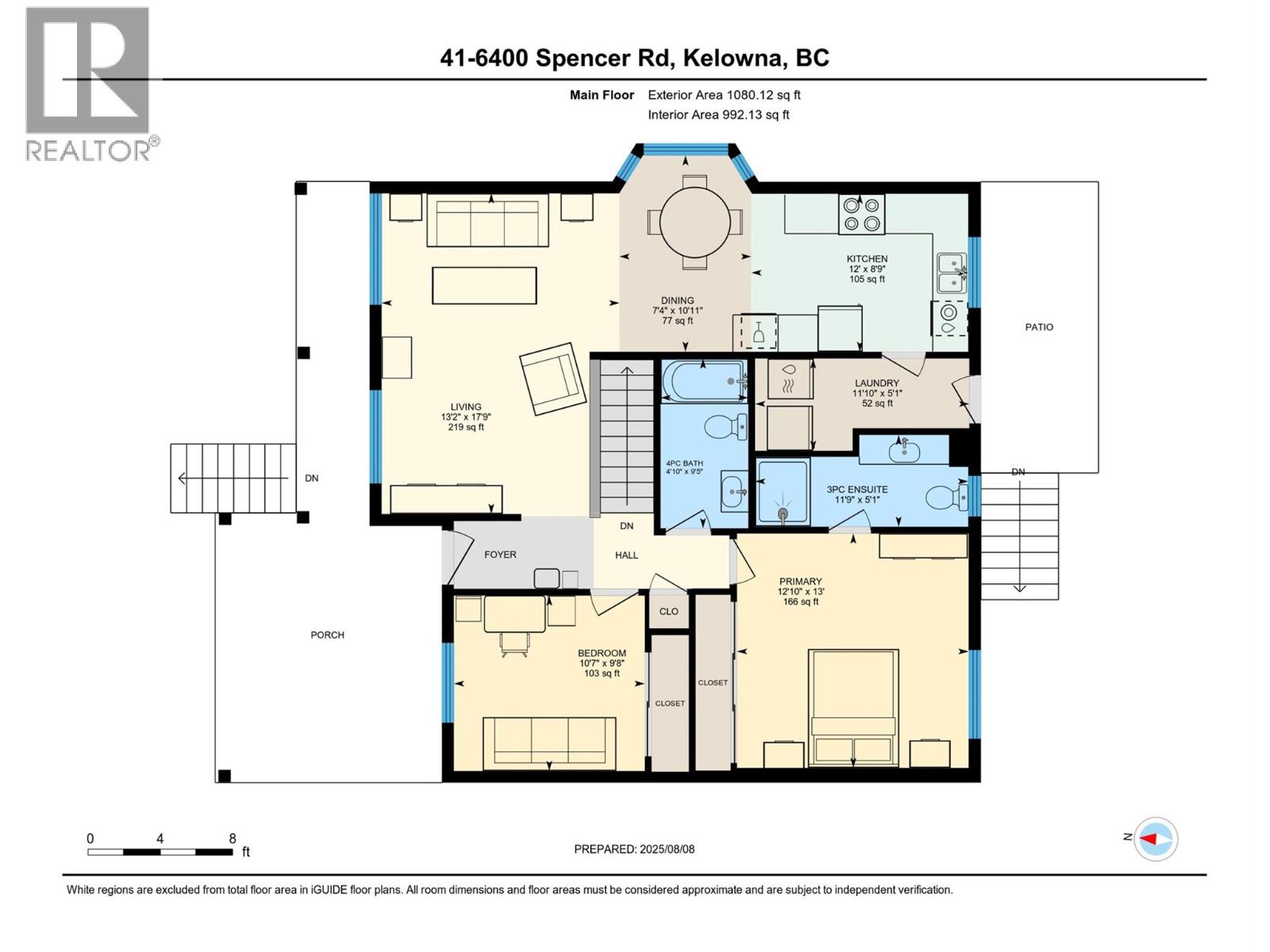4 Bedroom
3 Bathroom
2,004 ft2
Ranch
Fireplace
Central Air Conditioning
Forced Air, See Remarks
Landscaped, Level, Underground Sprinkler
$719,000Maintenance,
$239.49 Monthly
Welcome to #41 at Country View Estates — a quiet, well-kept bare land strata community in scenic Ellison, Kelowna. This detached 4 bed, 3 bath home offers over 2,000 sqft of thoughtfully designed living space at the price of a townhome! Enjoy a bright, airy layout with large windows, mature landscaping, and a private yard perfect for relaxing or gardening. Recent major upgrades include poly-b plumbing removal and a new hot water tank for peace of mind. Over $30K in tasteful updates: flooring, fireplace, siding, toilets, cabinet refacing, appliances, washer/dryer, feature wall, sheds, and more. Central heating & A/C, oversized single garage, plus ample driveway parking. Located just minutes from YLW, UBCO, and Sunset Ranch Golf Course, with downtown Kelowna and major shopping only 15 minutes away. Surrounded by hiking trails and nature, this is the ideal blend of rural calm and city convenience. Low-maintenance, strata-managed living in a community that shows pride of ownership throughout. Don’t miss this value-packed opportunity! (id:46156)
Property Details
|
MLS® Number
|
10364923 |
|
Property Type
|
Single Family |
|
Neigbourhood
|
Ellison |
|
Community Name
|
Country View Estates |
|
Amenities Near By
|
Park |
|
Community Features
|
Rural Setting, Pets Allowed |
|
Features
|
Level Lot, Two Balconies |
|
Parking Space Total
|
5 |
|
Storage Type
|
Storage |
|
View Type
|
Mountain View, Valley View |
Building
|
Bathroom Total
|
3 |
|
Bedrooms Total
|
4 |
|
Appliances
|
Refrigerator, Dishwasher, Dryer, Range - Electric, Microwave, Washer |
|
Architectural Style
|
Ranch |
|
Constructed Date
|
1996 |
|
Construction Style Attachment
|
Detached |
|
Cooling Type
|
Central Air Conditioning |
|
Exterior Finish
|
Vinyl Siding |
|
Fire Protection
|
Smoke Detector Only |
|
Fireplace Fuel
|
Gas |
|
Fireplace Present
|
Yes |
|
Fireplace Total
|
1 |
|
Fireplace Type
|
Unknown |
|
Flooring Type
|
Carpeted, Ceramic Tile, Other |
|
Half Bath Total
|
1 |
|
Heating Type
|
Forced Air, See Remarks |
|
Roof Material
|
Asphalt Shingle |
|
Roof Style
|
Unknown |
|
Stories Total
|
2 |
|
Size Interior
|
2,004 Ft2 |
|
Type
|
House |
|
Utility Water
|
Municipal Water |
Parking
|
Additional Parking
|
|
|
Attached Garage
|
1 |
Land
|
Access Type
|
Easy Access |
|
Acreage
|
No |
|
Fence Type
|
Fence |
|
Land Amenities
|
Park |
|
Landscape Features
|
Landscaped, Level, Underground Sprinkler |
|
Sewer
|
Septic Tank |
|
Size Frontage
|
50 Ft |
|
Size Irregular
|
0.13 |
|
Size Total
|
0.13 Ac|under 1 Acre |
|
Size Total Text
|
0.13 Ac|under 1 Acre |
Rooms
| Level |
Type |
Length |
Width |
Dimensions |
|
Basement |
Games Room |
|
|
17'5'' x 13'8'' |
|
Basement |
2pc Bathroom |
|
|
5'1'' x 4'11'' |
|
Basement |
Bedroom |
|
|
17'2'' x 13'3'' |
|
Basement |
Bedroom |
|
|
17' x 16'7'' |
|
Main Level |
3pc Bathroom |
|
|
4'10'' x 9'5'' |
|
Main Level |
3pc Ensuite Bath |
|
|
11'9'' x 5'1'' |
|
Main Level |
Bedroom |
|
|
10'7'' x 9'8'' |
|
Main Level |
Primary Bedroom |
|
|
12'10'' x 13' |
|
Main Level |
Living Room |
|
|
17'9'' x 13'2'' |
|
Main Level |
Laundry Room |
|
|
11'10'' x 5'1'' |
|
Main Level |
Dining Room |
|
|
10'11'' x 7'4'' |
|
Main Level |
Kitchen |
|
|
12' x 8'9'' |
https://www.realtor.ca/real-estate/28950005/6400-spencer-road-unit-41-kelowna-ellison


