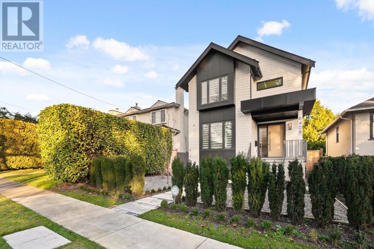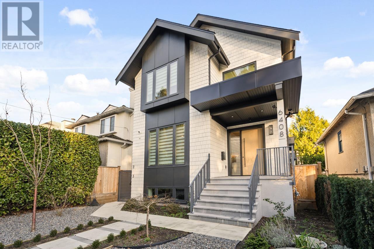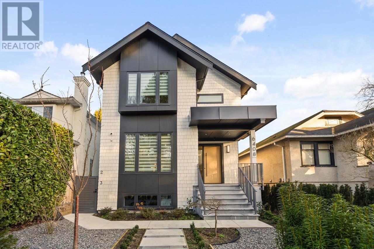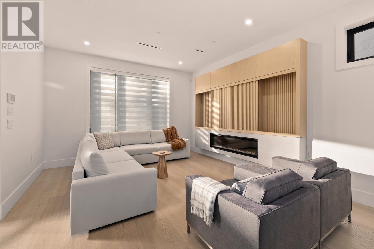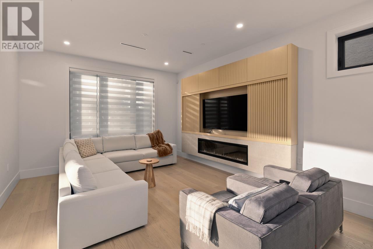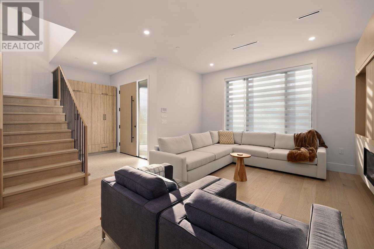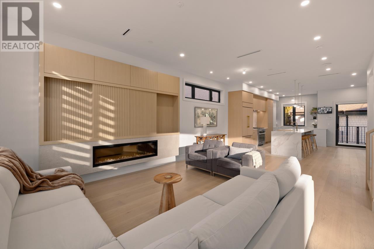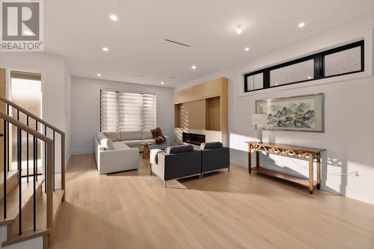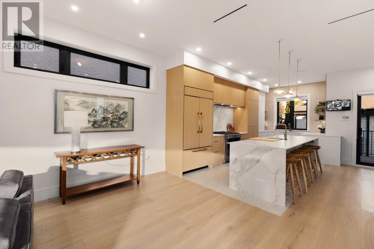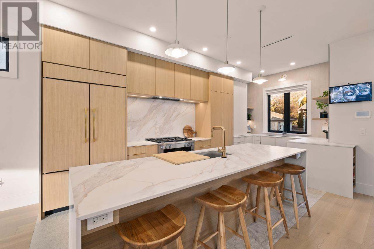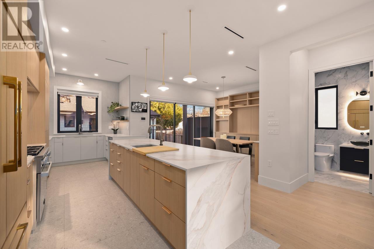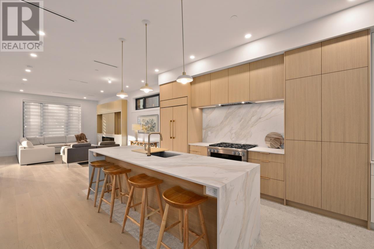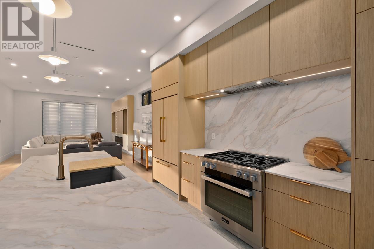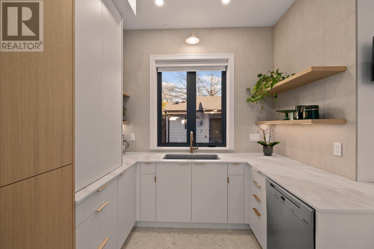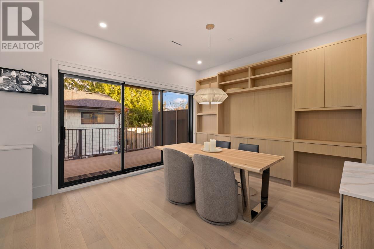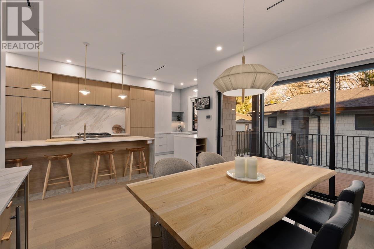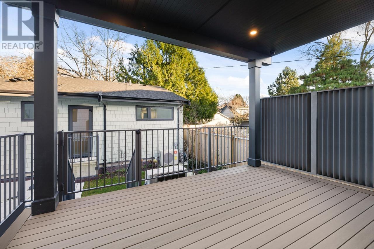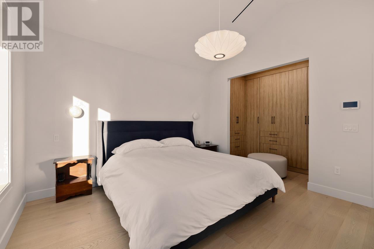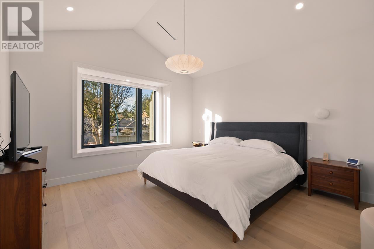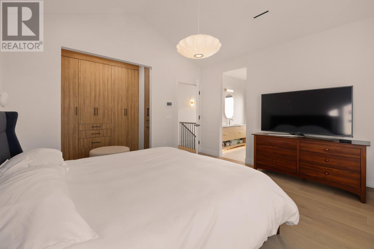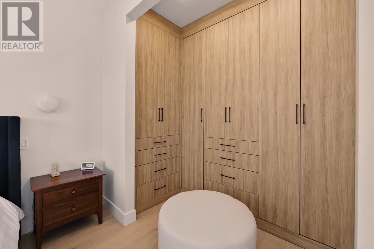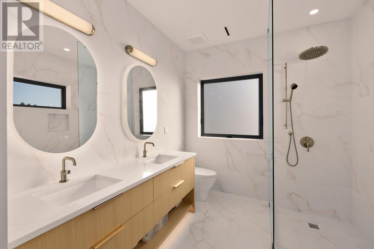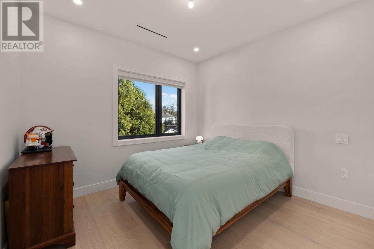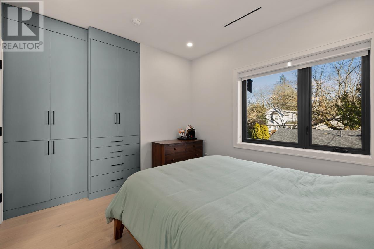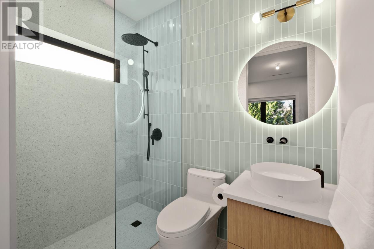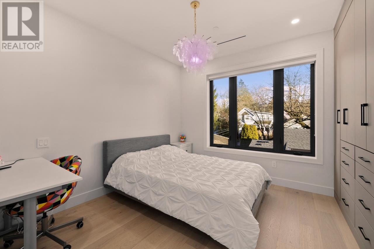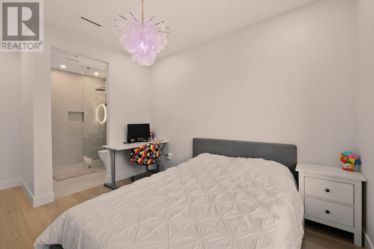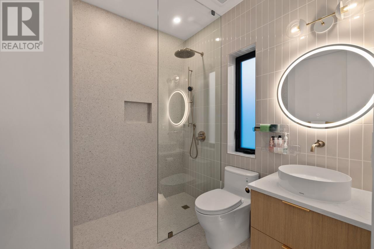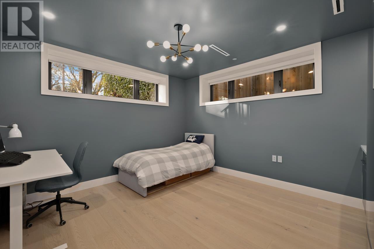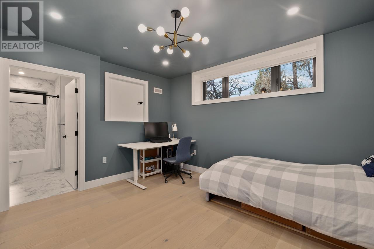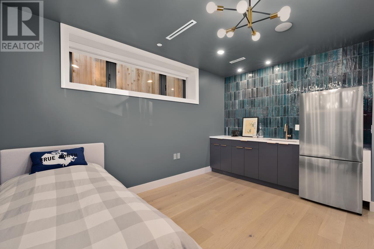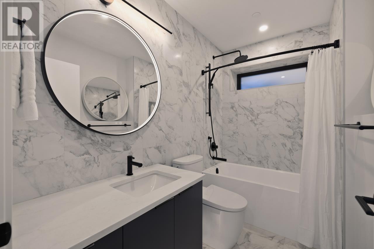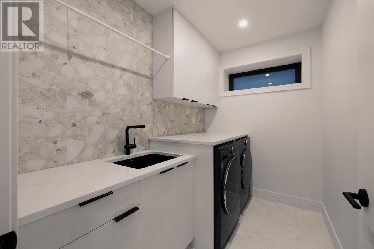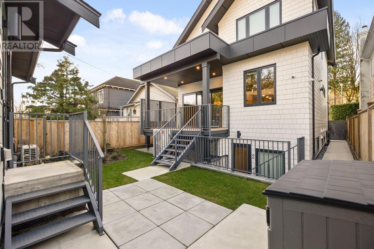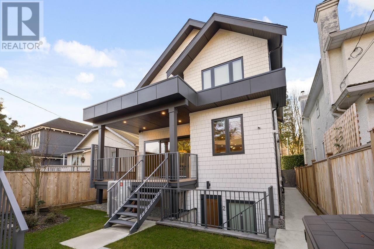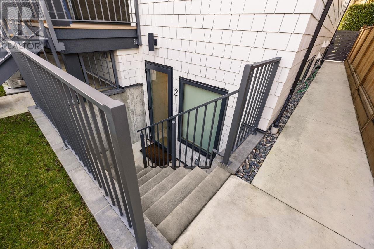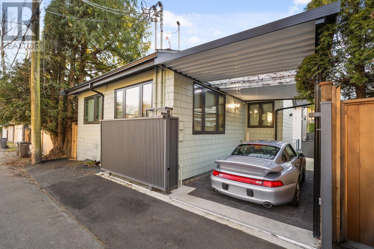8 Bedroom
8 Bathroom
3,741 ft2
2 Level
Air Conditioned
Forced Air, Heat Pump
$4,288,000
Newly built custom home in Kerrisdale with over 3700 SF of living space. The main home offers: open floor plan on the main level that flows seamlessly showcasing a neutral, functional kitchen with Miele appliances, custom cabinetry & dining with bi-fold glass doors leading to a large deck. Upstairs, 3 bedrooms each have ensuites, incl: a primary suite with 11' vaulted ceilings. Hardwood floors throughout, HRV/AC. Basement incl: a recreation room/office/4th bed with wet bar & full bath. In addition a 2-bed, 1-bath basement suite and a 2-bed, 2-bath Laneway suite, generating $6,100 in rental income. Beautiful landscaped garden. Enclosed and gated parking pad. Minutes from Crofton House School, Maple Grove Elementary, McGee Secondary & UBC transit. Steps to shops & Save-On-Foods. (id:46156)
Property Details
|
MLS® Number
|
R3014424 |
|
Property Type
|
Single Family |
|
Parking Space Total
|
1 |
Building
|
Bathroom Total
|
8 |
|
Bedrooms Total
|
8 |
|
Appliances
|
All |
|
Architectural Style
|
2 Level |
|
Basement Development
|
Unknown |
|
Basement Features
|
Unknown |
|
Basement Type
|
Full (unknown) |
|
Constructed Date
|
2024 |
|
Construction Style Attachment
|
Detached |
|
Cooling Type
|
Air Conditioned |
|
Fixture
|
Drapes/window Coverings |
|
Heating Type
|
Forced Air, Heat Pump |
|
Size Interior
|
3,741 Ft2 |
|
Type
|
House |
Parking
Land
|
Acreage
|
No |
|
Size Frontage
|
33 Ft |
|
Size Irregular
|
4144.47 |
|
Size Total
|
4144.47 Sqft |
|
Size Total Text
|
4144.47 Sqft |
https://www.realtor.ca/real-estate/28454275/6408-vine-street-vancouver


