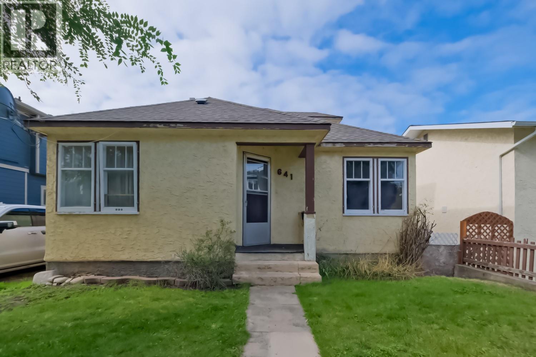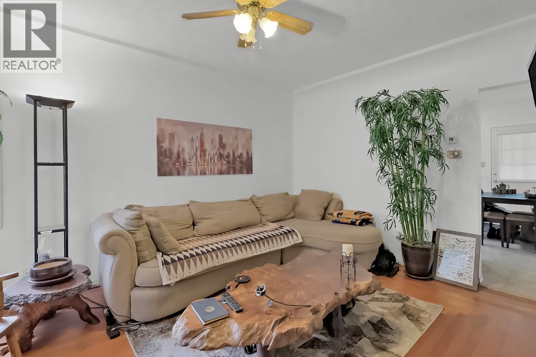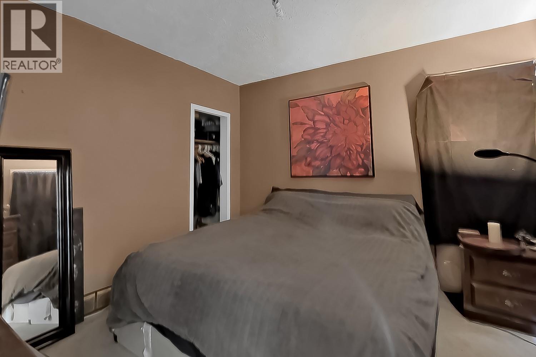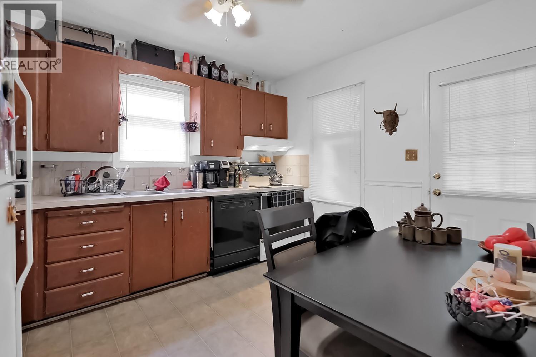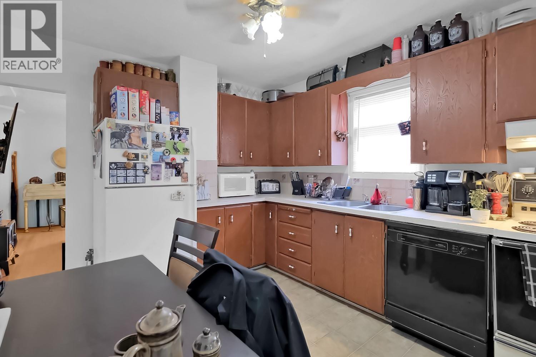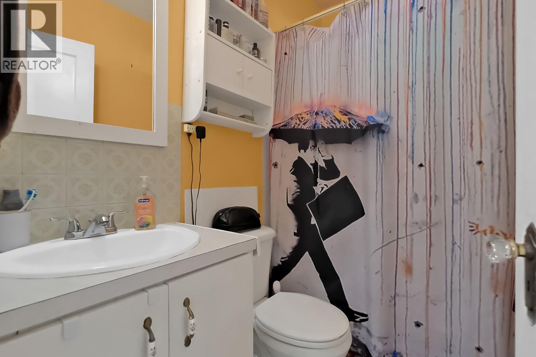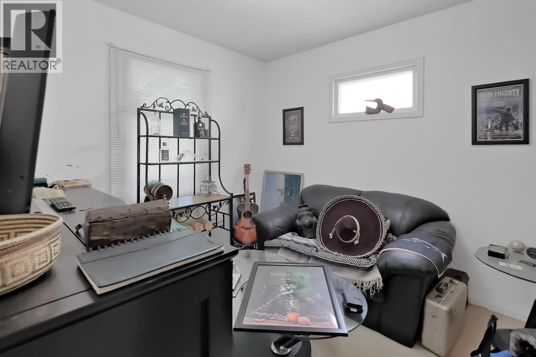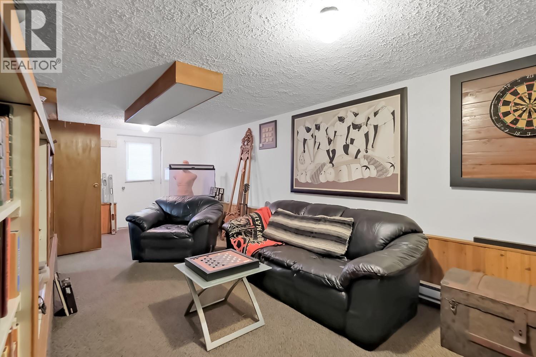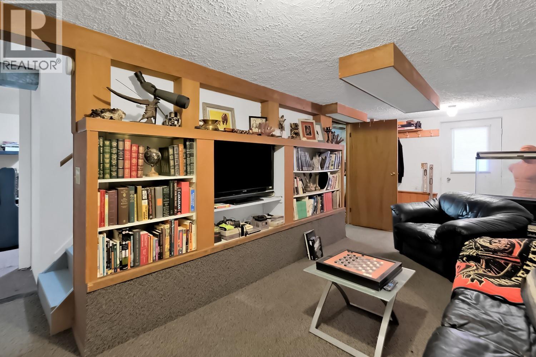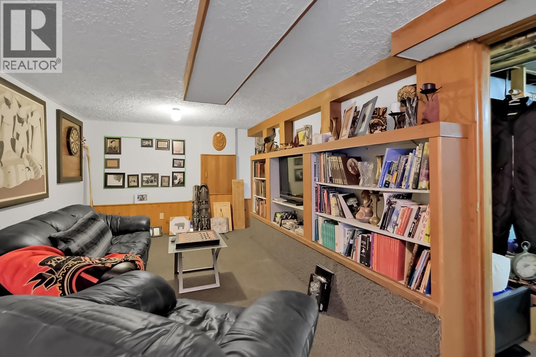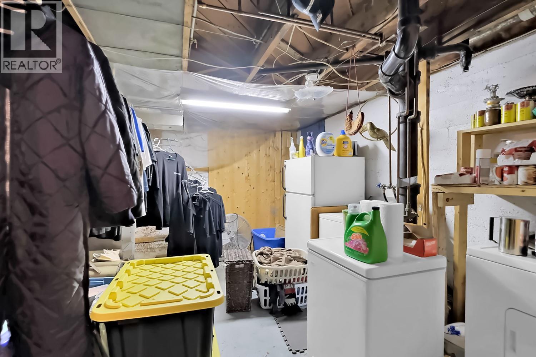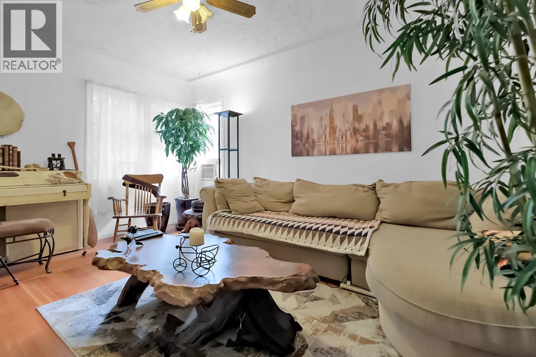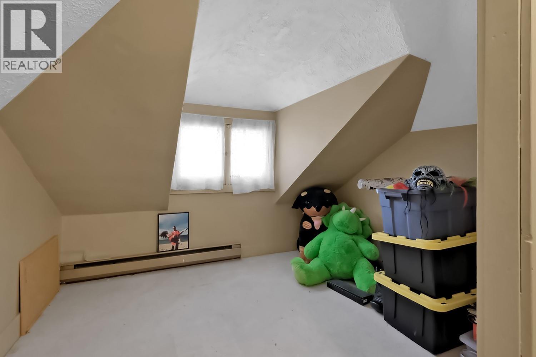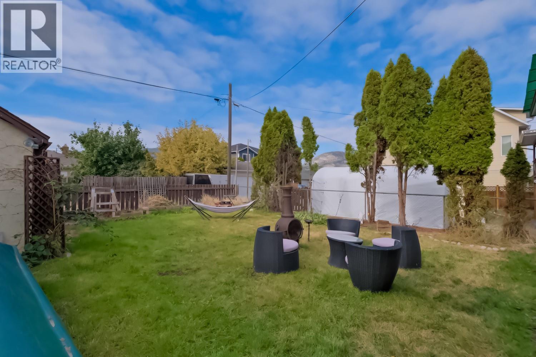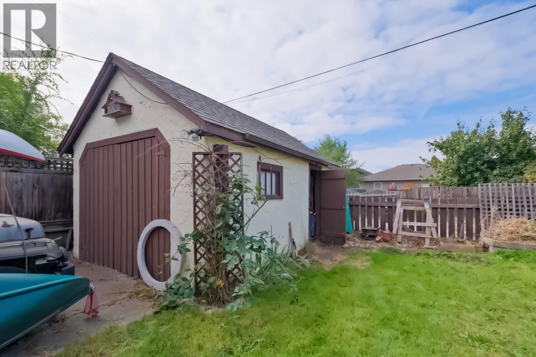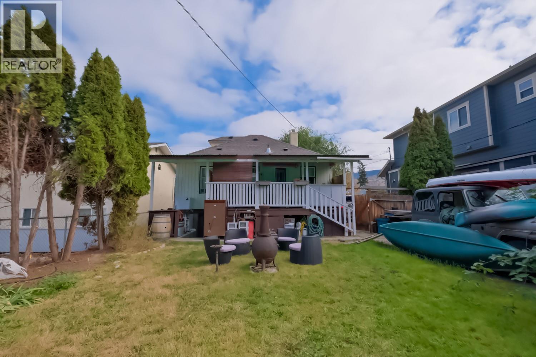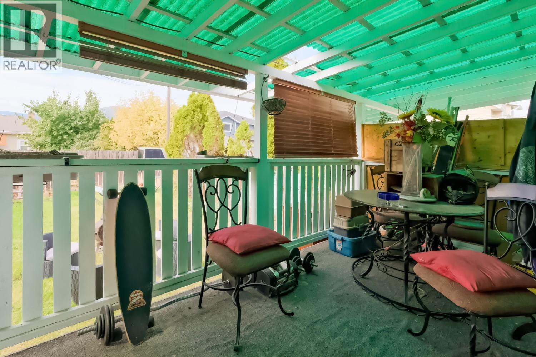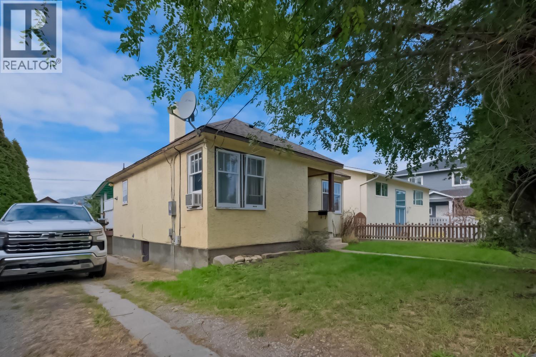3 Bedroom
1 Bathroom
1,390 ft2
Other
Baseboard Heaters, Forced Air
$480,000
Charming home in a quiet central Penticton neighbourhood! This property offers classic character with hardwood floors, coved ceilings, and plenty of natural light throughout. The main level features a comfortable living area, kitchen, and two bedrooms. Upstairs, a bonus attic room provides additional flexible space — perfect for a hobby room, office, or guest area. The full basement includes a rec room and extra storage options. Enjoy the privacy of the fenced yard and detached garage. Conveniently located close to schools, parks, and shopping. (id:46156)
Property Details
|
MLS® Number
|
10365378 |
|
Property Type
|
Single Family |
|
Neigbourhood
|
Main North |
|
Parking Space Total
|
2 |
Building
|
Bathroom Total
|
1 |
|
Bedrooms Total
|
3 |
|
Appliances
|
Refrigerator, Dishwasher, Dryer, Range - Electric, Microwave, Washer |
|
Architectural Style
|
Other |
|
Constructed Date
|
1900 |
|
Construction Style Attachment
|
Detached |
|
Heating Fuel
|
Electric |
|
Heating Type
|
Baseboard Heaters, Forced Air |
|
Roof Material
|
Asphalt Shingle |
|
Roof Style
|
Unknown |
|
Stories Total
|
3 |
|
Size Interior
|
1,390 Ft2 |
|
Type
|
House |
|
Utility Water
|
Municipal Water |
Parking
Land
|
Acreage
|
No |
|
Sewer
|
Municipal Sewage System |
|
Size Irregular
|
0.11 |
|
Size Total
|
0.11 Ac|under 1 Acre |
|
Size Total Text
|
0.11 Ac|under 1 Acre |
Rooms
| Level |
Type |
Length |
Width |
Dimensions |
|
Second Level |
Other |
|
|
8'9'' x 10'1'' |
|
Basement |
Recreation Room |
|
|
22'1'' x 9'8'' |
|
Basement |
Utility Room |
|
|
10'6'' x 14'5'' |
|
Basement |
Bedroom |
|
|
11'10'' x 10'8'' |
|
Main Level |
Primary Bedroom |
|
|
10'11'' x 10'10'' |
|
Main Level |
Bedroom |
|
|
9'11'' x 9'8'' |
|
Main Level |
4pc Bathroom |
|
|
Measurements not available |
|
Main Level |
Kitchen |
|
|
12' x 11'8'' |
|
Main Level |
Living Room |
|
|
14'11'' x 11'6'' |
https://www.realtor.ca/real-estate/28966337/641-papineau-street-penticton-main-north


