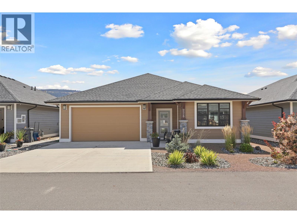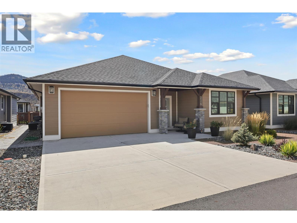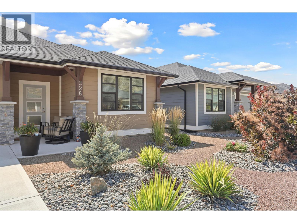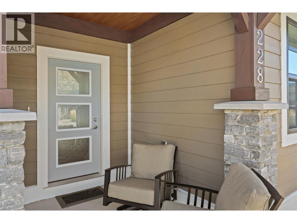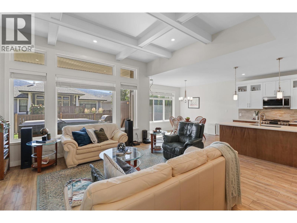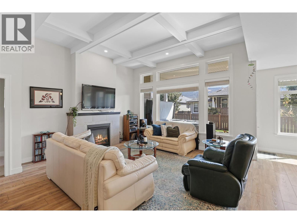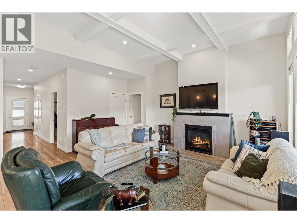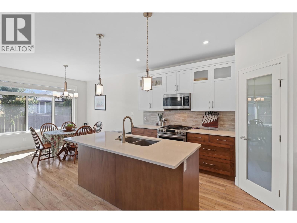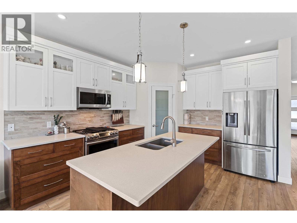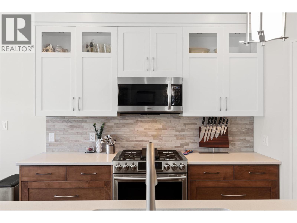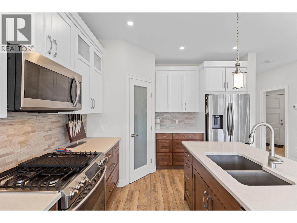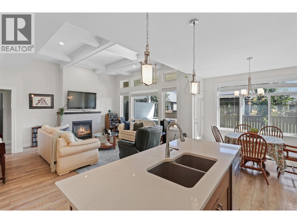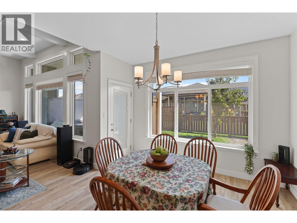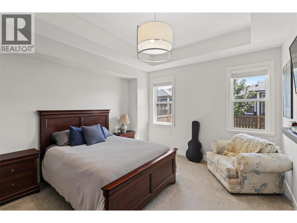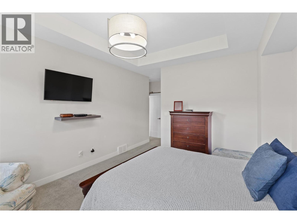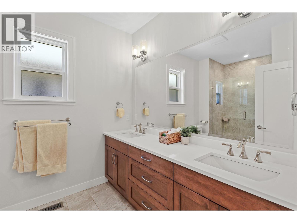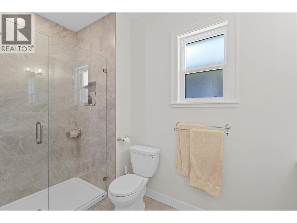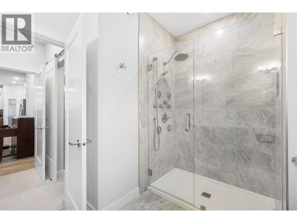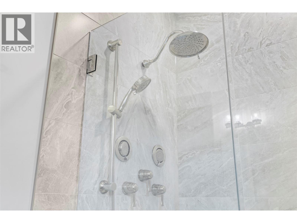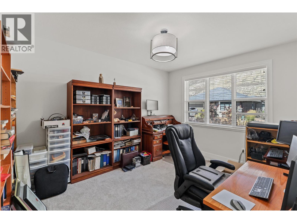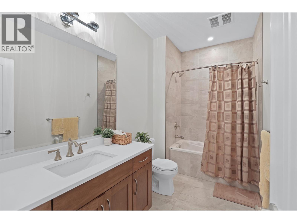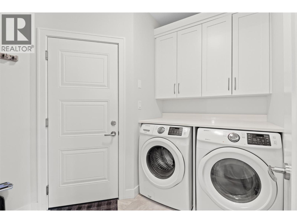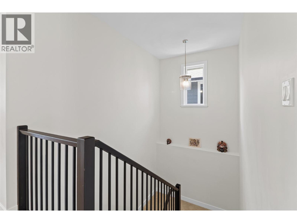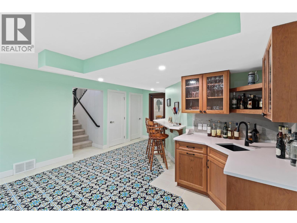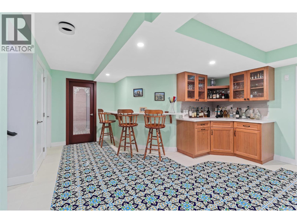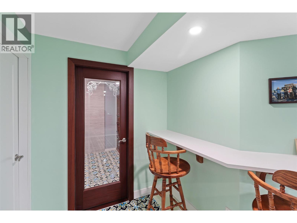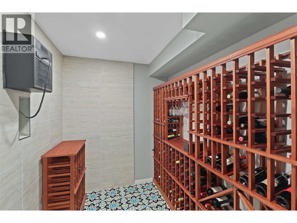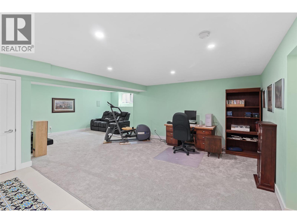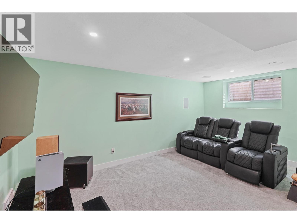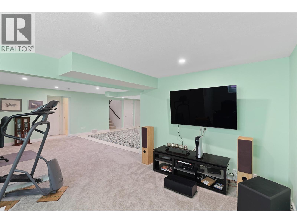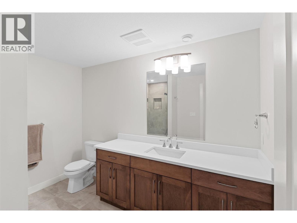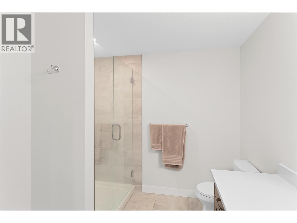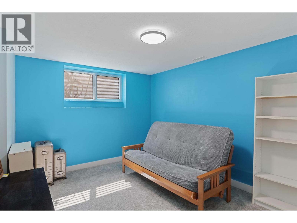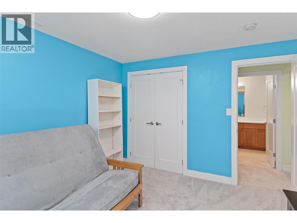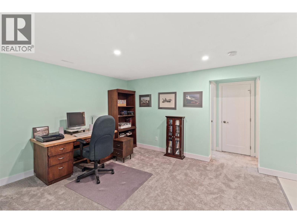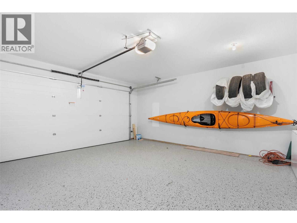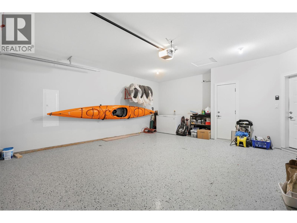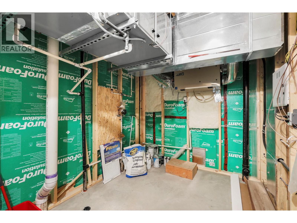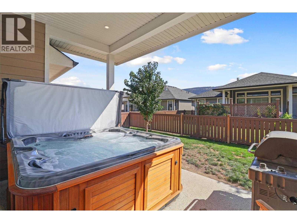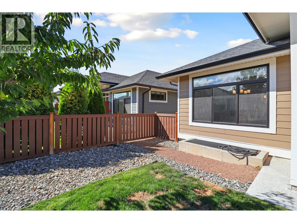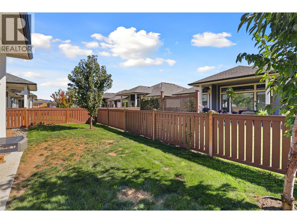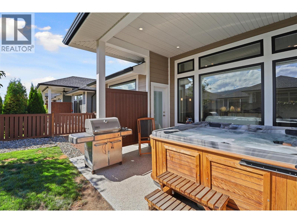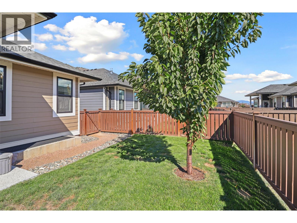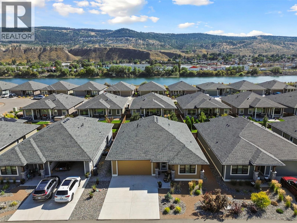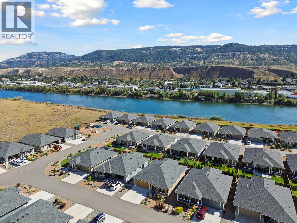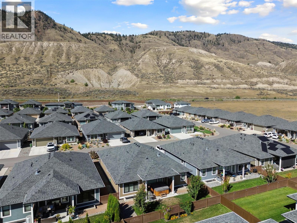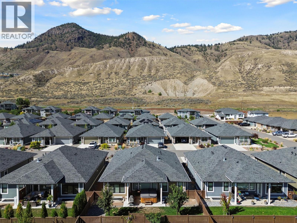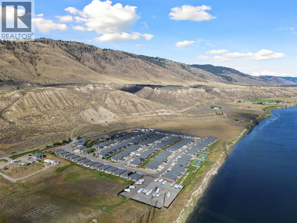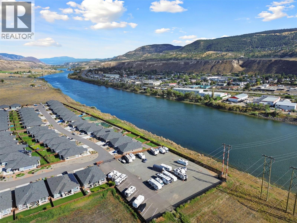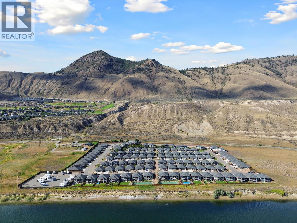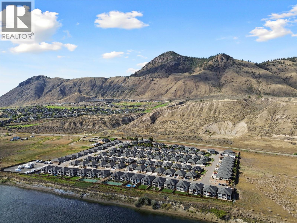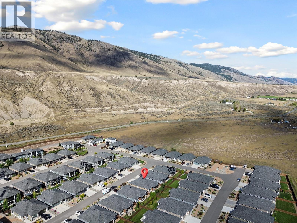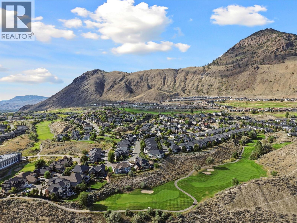641 Shuswap Road Unit# 228 Kamloops, British Columbia V2H 0E2
$960,000Maintenance, Reserve Fund Contributions, Ground Maintenance, Property Management, Other, See Remarks, Sewer, Waste Removal, Water
$212.68 Monthly
Maintenance, Reserve Fund Contributions, Ground Maintenance, Property Management, Other, See Remarks, Sewer, Waste Removal, Water
$212.68 MonthlyWelcome to 228-641 Shuswap Road E in the highly sought-after gated community of Sienna Ridge! This immaculate home has luxury finishes, smart technology, and resort-level comfort all just minutes from downtown Kamloops. Inside, a seamless open-concept layout is enhanced by soaring ceilings, natural light, and quartz countertops throughout the entire home, including the laundry room. The chef’s kitchen offers high-end appliances, a large island, and generous prep space that flows effortlessly into the dining and living area—perfect for entertaining or enjoying cozy evenings by the fireplace. The primary suite serves as a private retreat, featuring a beautifully updated ensuite with heated floors, upgraded double vanity, and a beautifully tiled walk-in shower with body jets and a rain head for a true spa-like experience. Downstairs, a true wine enthusiast’s dream! A custom temperature-controlled wine cellar with Sapele wood racking, and a built-in wet bar with imported tiles to give that extra dreamy feel! With a movie theatre featuring surround sound as well, this area makes for a perfect hosting space or wine tasting event for your friends and family! Outside, the private, low-maintenance yard is designed for relaxation with a top-of-the-line 66-jet Arctic Spa hot tub and covered patio, creating the perfect setting to unwind. Every detail of this home has been thoughtfully curated for style, comfort, and functionality - simply too many to list! A must see in person home! (id:46156)
Property Details
| MLS® Number | 10364879 |
| Property Type | Single Family |
| Neigbourhood | South Thompson Valley |
| Community Name | Sienna Ridge |
| Amenities Near By | Golf Nearby, Recreation |
| Community Features | Adult Oriented |
| Features | Cul-de-sac, Level Lot, Central Island |
| Parking Space Total | 4 |
| Road Type | Cul De Sac |
Building
| Bathroom Total | 3 |
| Bedrooms Total | 3 |
| Amenities | Rv Storage |
| Appliances | Range, Refrigerator, Dishwasher, Microwave, Washer & Dryer |
| Architectural Style | Ranch |
| Basement Type | Full |
| Constructed Date | 2020 |
| Construction Style Attachment | Detached |
| Cooling Type | Central Air Conditioning |
| Exterior Finish | Other |
| Fire Protection | Controlled Entry |
| Fireplace Fuel | Gas |
| Fireplace Present | Yes |
| Fireplace Total | 1 |
| Fireplace Type | Unknown |
| Flooring Type | Mixed Flooring |
| Heating Type | Forced Air, See Remarks |
| Roof Material | Asphalt Shingle |
| Roof Style | Unknown |
| Stories Total | 1 |
| Size Interior | 3,100 Ft2 |
| Type | House |
| Utility Water | Municipal Water |
Parking
| Additional Parking | |
| Attached Garage | 2 |
| R V |
Land
| Access Type | Easy Access |
| Acreage | No |
| Land Amenities | Golf Nearby, Recreation |
| Landscape Features | Landscaped, Level, Underground Sprinkler |
| Sewer | Municipal Sewage System |
| Size Total | 0|under 1 Acre |
| Size Total Text | 0|under 1 Acre |
Rooms
| Level | Type | Length | Width | Dimensions |
|---|---|---|---|---|
| Basement | Great Room | 8'3'' x 15'8'' | ||
| Basement | Family Room | 15'8'' x 17'2'' | ||
| Basement | Media | 10'6'' x 17'2'' | ||
| Basement | Utility Room | 10'11'' x 8'3'' | ||
| Basement | Wine Cellar | 6'6'' x 7'8'' | ||
| Basement | Storage | 11'2'' x 19'11'' | ||
| Basement | 3pc Bathroom | 10'9'' x 8'6'' | ||
| Basement | Bedroom | 9'3'' x 14'2'' | ||
| Main Level | Laundry Room | 5'0'' x 8'0'' | ||
| Main Level | Bedroom | 11'6'' x 10'0'' | ||
| Main Level | Primary Bedroom | 14'0'' x 12'0'' | ||
| Main Level | Living Room | 15'6'' x 13'3'' | ||
| Main Level | Dining Room | 11'6'' x 10'4'' | ||
| Main Level | Kitchen | 13'4'' x 11'6'' | ||
| Main Level | 5pc Ensuite Bath | Measurements not available | ||
| Main Level | 3pc Bathroom | Measurements not available |
https://www.realtor.ca/real-estate/28979016/641-shuswap-road-unit-228-kamloops-south-thompson-valley


