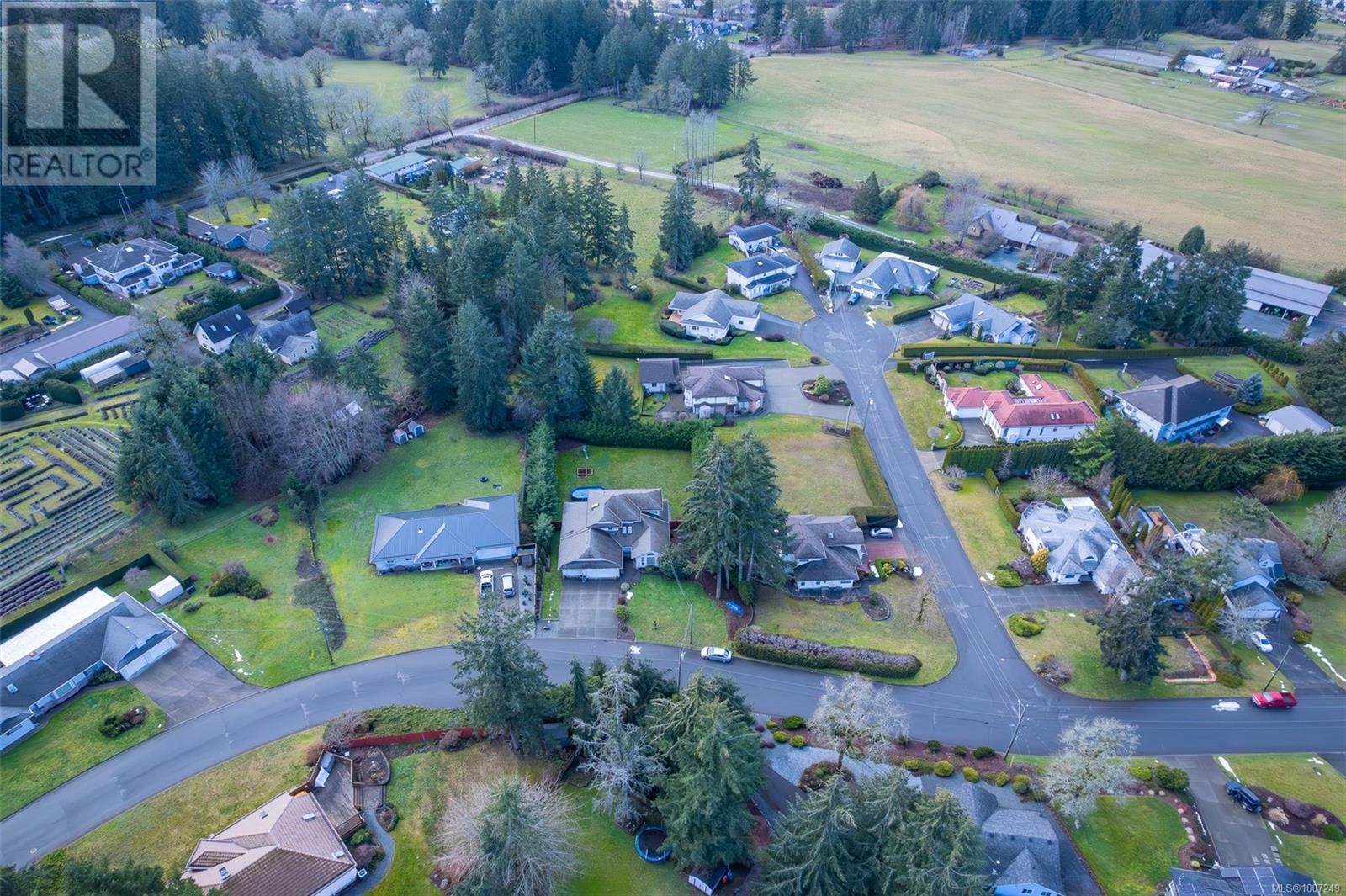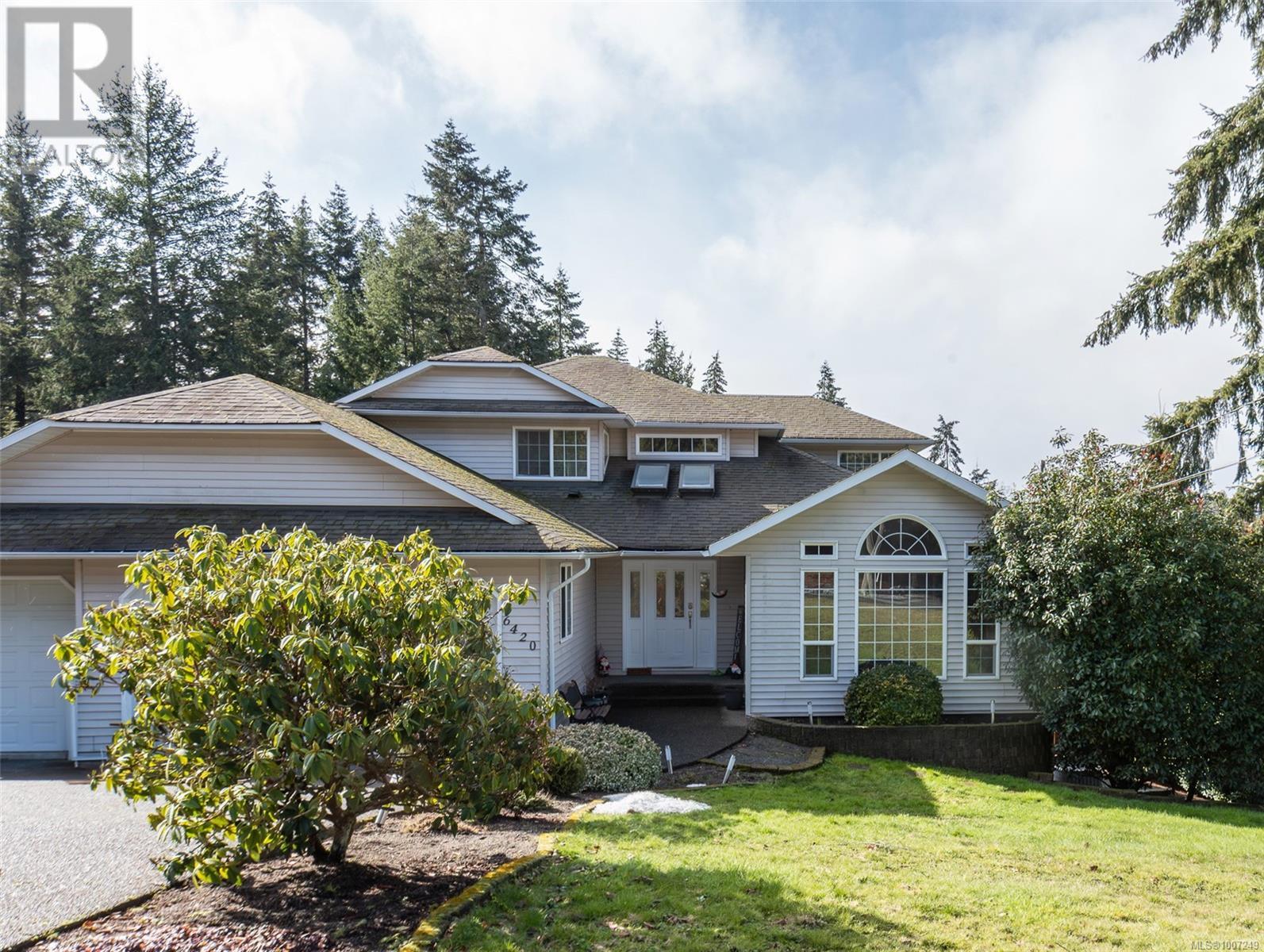6 Bedroom
4 Bathroom
5,333 ft2
Fireplace
Air Conditioned
Forced Air, Heat Pump
$1,150,000
Welcome to this exceptional 6-bed, 4-bath home in one of East Duncan’s most sought-after neighborhoods. Offering over 4,600 sq ft of well-designed living space on a private, landscaped 0.44-acre lot, this home blends comfort, style, and function. The open-concept main floor features a bright living/dining area and a gourmet kitchen with beautiful appliances and sleek finishes. The spacious primary suite includes a spa-inspired ensuite and ample storage. Downstairs offers a full in-law suite—ideal for extended family or rental income. A triple garage provides generous parking and storage. Nestled on a quiet street close to schools, parks, and amenities. New roof (March 2025). Move-in ready! (id:46156)
Property Details
|
MLS® Number
|
1007249 |
|
Property Type
|
Single Family |
|
Neigbourhood
|
East Duncan |
|
Features
|
Level Lot, Other |
|
Parking Space Total
|
4 |
|
View Type
|
Mountain View |
Building
|
Bathroom Total
|
4 |
|
Bedrooms Total
|
6 |
|
Constructed Date
|
2003 |
|
Cooling Type
|
Air Conditioned |
|
Fireplace Present
|
Yes |
|
Fireplace Total
|
1 |
|
Heating Fuel
|
Electric |
|
Heating Type
|
Forced Air, Heat Pump |
|
Size Interior
|
5,333 Ft2 |
|
Total Finished Area
|
4633 Sqft |
|
Type
|
House |
Land
|
Access Type
|
Road Access |
|
Acreage
|
No |
|
Size Irregular
|
19166 |
|
Size Total
|
19166 Sqft |
|
Size Total Text
|
19166 Sqft |
|
Zoning Description
|
North Cowichan R1 |
|
Zoning Type
|
Residential |
Rooms
| Level |
Type |
Length |
Width |
Dimensions |
|
Second Level |
Bedroom |
|
|
12'4 x 14'3 |
|
Second Level |
Bathroom |
|
|
3-Piece |
|
Second Level |
Bedroom |
|
|
12'2 x 10'3 |
|
Second Level |
Bedroom |
|
|
11'8 x 10'3 |
|
Second Level |
Bedroom |
|
|
12'2 x 10'3 |
|
Lower Level |
Kitchen |
|
|
12'11 x 14'2 |
|
Lower Level |
Bathroom |
|
|
3-Piece |
|
Lower Level |
Bedroom |
|
|
14'2 x 14'2 |
|
Main Level |
Family Room |
|
|
19'5 x 14'2 |
|
Main Level |
Dining Room |
|
|
15'3 x 9'1 |
|
Main Level |
Living Room |
|
|
15'3 x 19'11 |
|
Main Level |
Kitchen |
|
|
12'1 x 14'2 |
|
Main Level |
Bathroom |
|
|
2-Piece |
|
Main Level |
Bathroom |
|
|
4-Piece |
|
Main Level |
Primary Bedroom |
|
|
14'4 x 20'5 |
https://www.realtor.ca/real-estate/28600997/6420-diana-dr-duncan-east-duncan















































