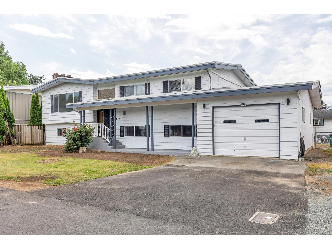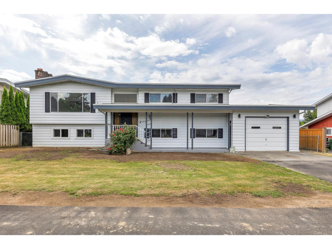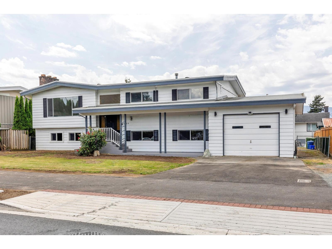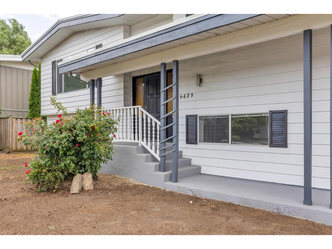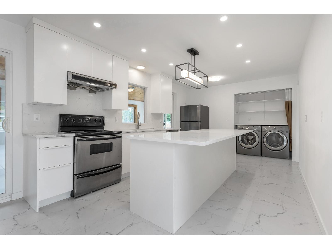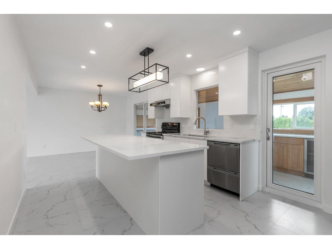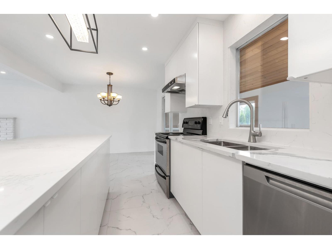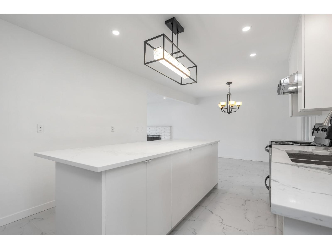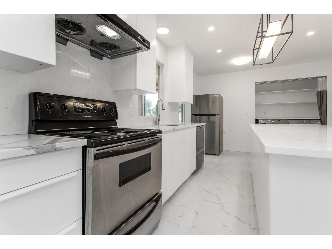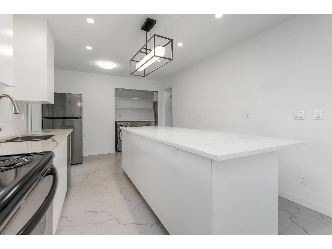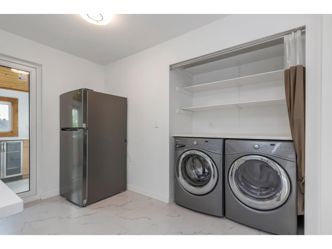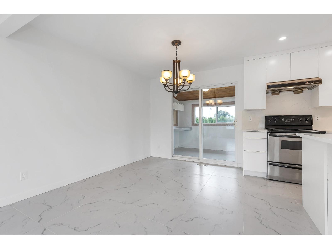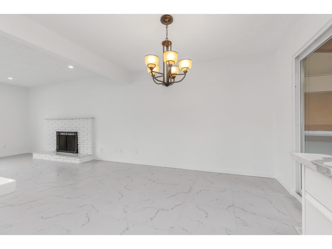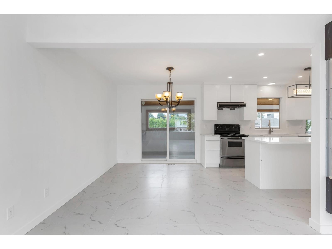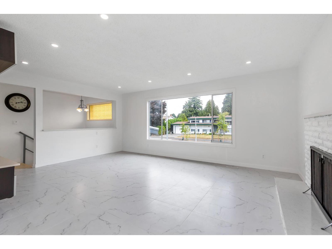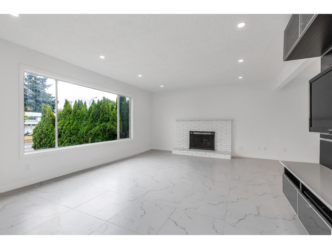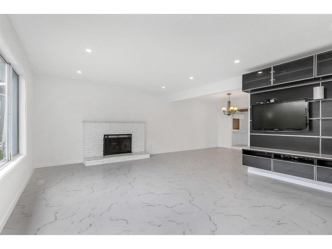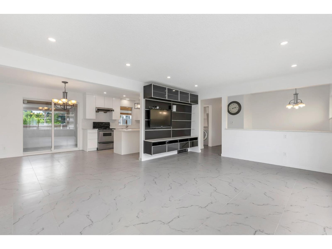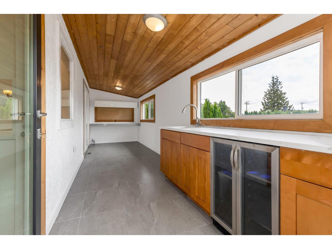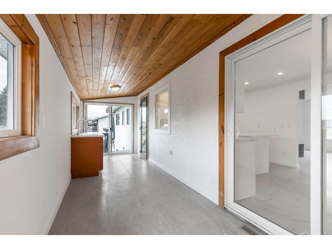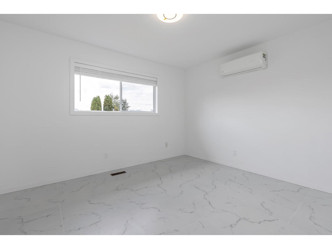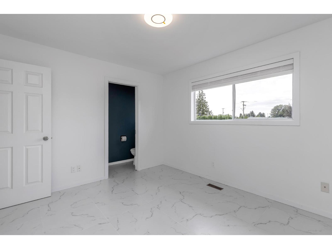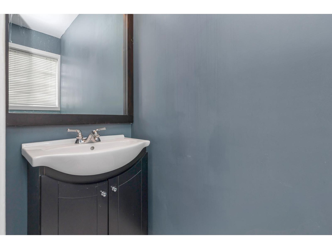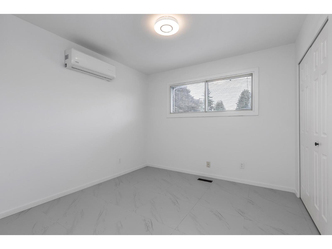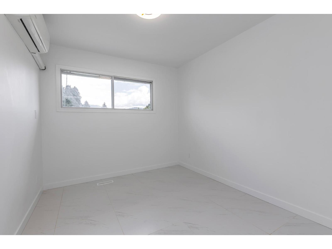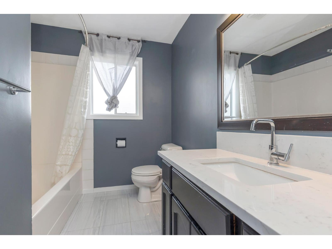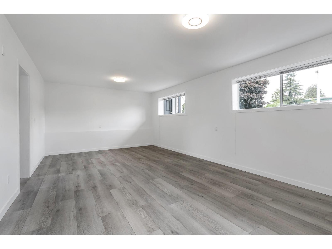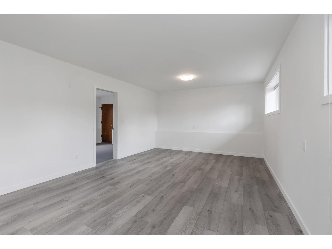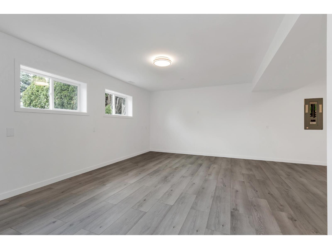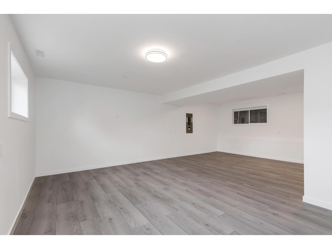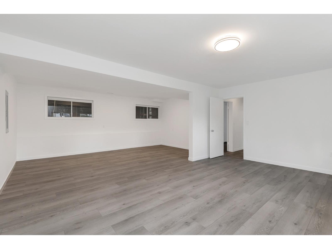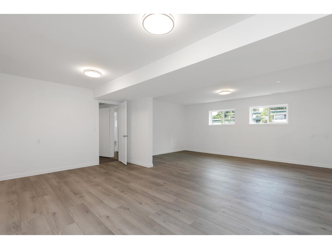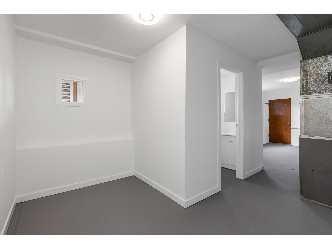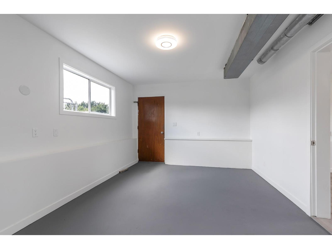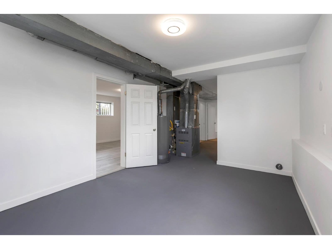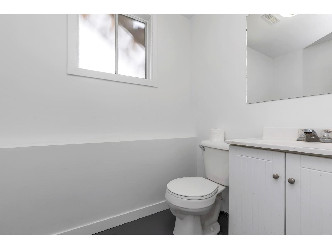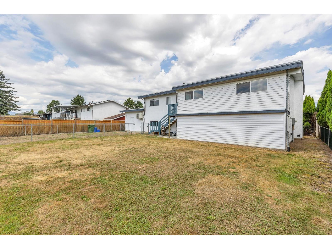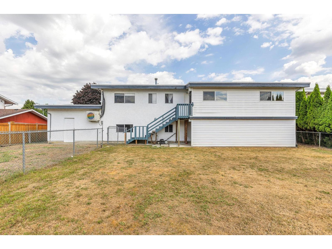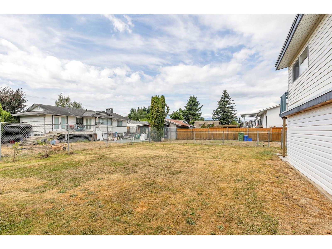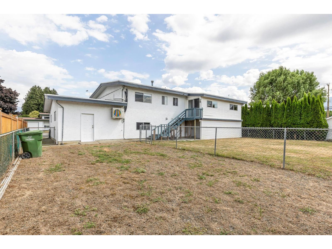5 Bedroom
3 Bathroom
2,674 ft2
Basement Entry
Fireplace
Central Air Conditioning
Forced Air
$779,000
Beautifully renovated 5 bedroom/3 bathroom home on 7,840 sq ft lot, centrally located in Sardis for this price. New Paint, New Tile Flooring, New Kitchen Cabinets, New Countertop and New Appliances. Basement could easily be converted into in-law suite. (id:46156)
Property Details
|
MLS® Number
|
R3063962 |
|
Property Type
|
Single Family |
Building
|
Bathroom Total
|
3 |
|
Bedrooms Total
|
5 |
|
Appliances
|
Washer, Dryer, Refrigerator, Stove, Dishwasher |
|
Architectural Style
|
Basement Entry |
|
Basement Development
|
Partially Finished |
|
Basement Type
|
Unknown (partially Finished) |
|
Constructed Date
|
1975 |
|
Construction Style Attachment
|
Detached |
|
Cooling Type
|
Central Air Conditioning |
|
Fireplace Present
|
Yes |
|
Fireplace Total
|
2 |
|
Heating Fuel
|
Natural Gas |
|
Heating Type
|
Forced Air |
|
Stories Total
|
2 |
|
Size Interior
|
2,674 Ft2 |
|
Type
|
House |
Parking
Land
|
Acreage
|
No |
|
Size Frontage
|
76 Ft |
|
Size Irregular
|
7840 |
|
Size Total
|
7840 Sqft |
|
Size Total Text
|
7840 Sqft |
Rooms
| Level |
Type |
Length |
Width |
Dimensions |
|
Lower Level |
Bedroom 4 |
18 ft ,5 in |
12 ft |
18 ft ,5 in x 12 ft |
|
Lower Level |
Bedroom 5 |
11 ft |
31 ft ,6 in |
11 ft x 31 ft ,6 in |
|
Lower Level |
Storage |
15 ft ,3 in |
14 ft ,4 in |
15 ft ,3 in x 14 ft ,4 in |
|
Main Level |
Living Room |
19 ft |
14 ft |
19 ft x 14 ft |
|
Main Level |
Kitchen |
10 ft ,6 in |
14 ft ,4 in |
10 ft ,6 in x 14 ft ,4 in |
|
Main Level |
Dining Room |
10 ft ,6 in |
11 ft |
10 ft ,6 in x 11 ft |
|
Main Level |
Primary Bedroom |
12 ft ,3 in |
10 ft ,9 in |
12 ft ,3 in x 10 ft ,9 in |
|
Main Level |
Bedroom 2 |
10 ft ,6 in |
10 ft |
10 ft ,6 in x 10 ft |
|
Main Level |
Bedroom 3 |
10 ft ,6 in |
9 ft |
10 ft ,6 in x 9 ft |
|
Main Level |
Recreational, Games Room |
24 ft |
7 ft |
24 ft x 7 ft |
https://www.realtor.ca/real-estate/29060782/6423-tyson-road-sardis-south-chilliwack


