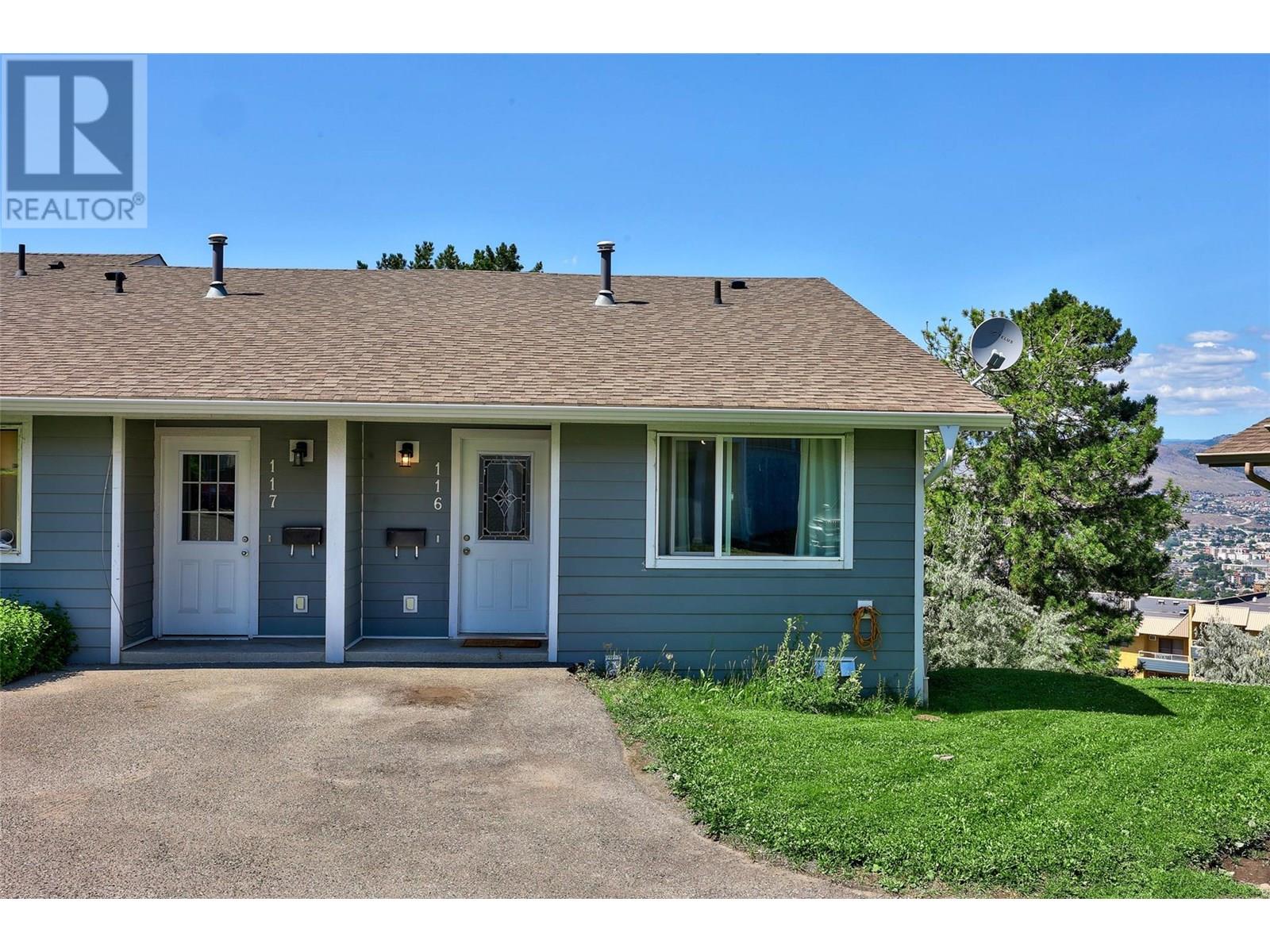643 Mcbeth Place Unit# 116 Kamloops, British Columbia V2C 5V9
$449,500Maintenance, Insurance, Property Management, Sewer, Water
$500 Monthly
Maintenance, Insurance, Property Management, Sewer, Water
$500 MonthlyWelcome to College Heights, a well-maintained, 26-unit townhome complex ideally located near Thompson Rivers University (TRU), Royal Inland Hospital (RIH), Kamloops City Centre, and major shopping areas. With direct access to public transit, this 4-bedroom, 2-bathroom end unit offers both convenience and comfort. This spacious 3-level townhome has seen several recent updates, including new windows, siding, roofing, as well as a newer hot water tank, washer, dryer, range, and dishwasher. The large north-facing deck is perfect for enjoying your morning coffee, and the home includes two dedicated parking stalls. A one-year lease is in place from August 1, 2025, to August 1, 2026, with solid tenants paying $2,500 per month plus utilities. The complex is also undergoing significant upgrades to siding, windows, and roofing, scheduled for completion in 2025. (id:46156)
Property Details
| MLS® Number | 10356451 |
| Property Type | Single Family |
| Neigbourhood | South Kamloops |
| Community Name | College Heights |
| Features | Central Island, Balcony |
| Storage Type | Storage, Locker |
Building
| Bathroom Total | 2 |
| Bedrooms Total | 4 |
| Appliances | Refrigerator, Dishwasher, Range - Electric, Washer & Dryer |
| Architectural Style | Split Level Entry |
| Constructed Date | 1977 |
| Construction Style Attachment | Attached |
| Construction Style Split Level | Other |
| Flooring Type | Mixed Flooring |
| Heating Type | Forced Air |
| Roof Material | Asphalt Shingle |
| Roof Style | Unknown |
| Stories Total | 3 |
| Size Interior | 1,694 Ft2 |
| Type | Row / Townhouse |
| Utility Water | Municipal Water |
Land
| Acreage | No |
| Sewer | Municipal Sewage System |
| Size Total Text | Under 1 Acre |
| Zoning Type | Residential |
Rooms
| Level | Type | Length | Width | Dimensions |
|---|---|---|---|---|
| Second Level | Bedroom | 10' x 8' | ||
| Second Level | Bedroom | 12' x 9' | ||
| Basement | 3pc Bathroom | Measurements not available | ||
| Basement | Utility Room | 12' x 9' | ||
| Basement | Bedroom | 18' x 17' | ||
| Main Level | 4pc Bathroom | Measurements not available | ||
| Main Level | Primary Bedroom | 13' x 11' | ||
| Main Level | Foyer | 9' x 6' | ||
| Main Level | Dining Nook | 9' x 7' | ||
| Main Level | Kitchen | 10' x 7' | ||
| Main Level | Living Room | 16' x 10' |
https://www.realtor.ca/real-estate/28625442/643-mcbeth-place-unit-116-kamloops-south-kamloops
































