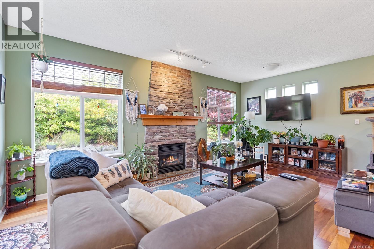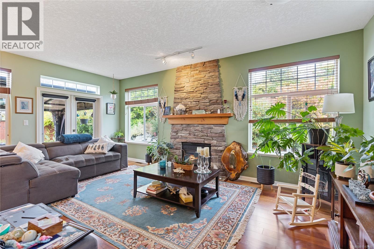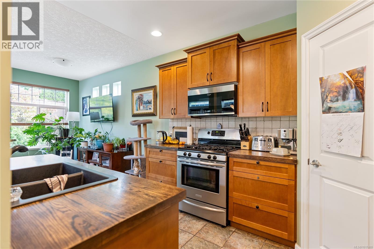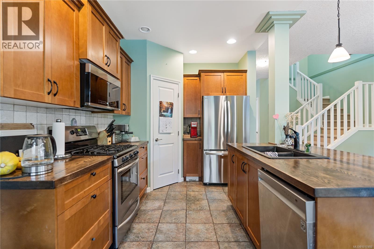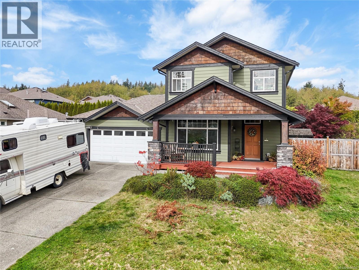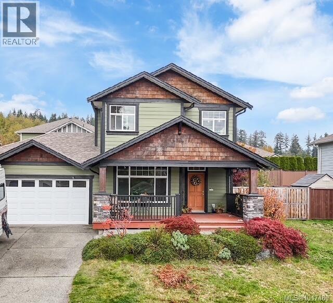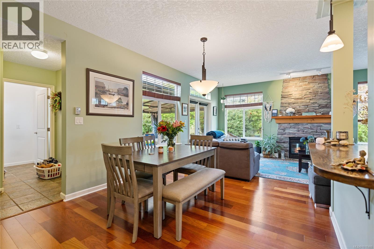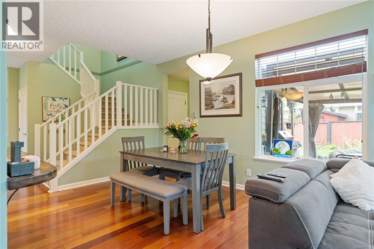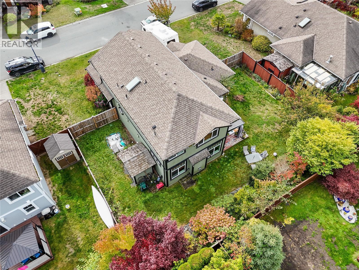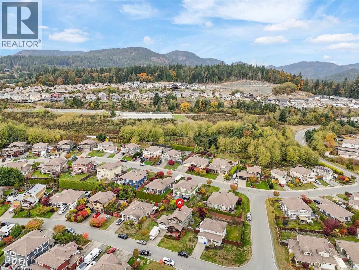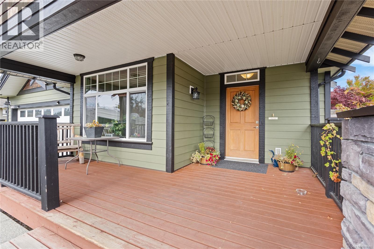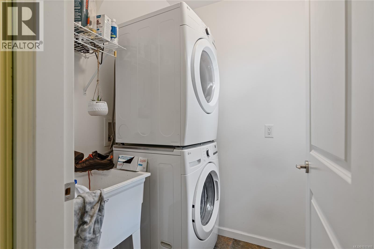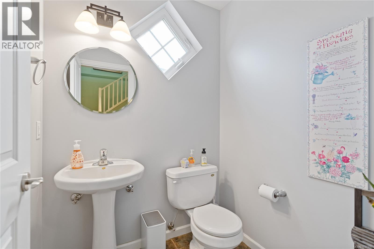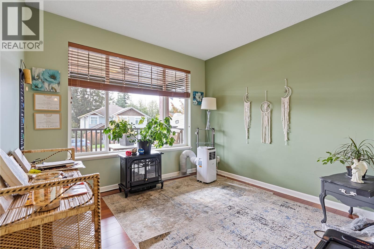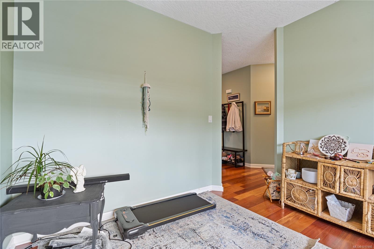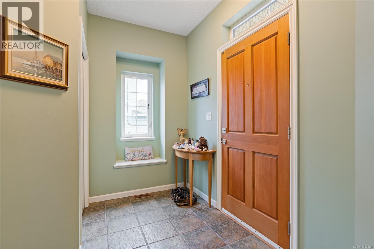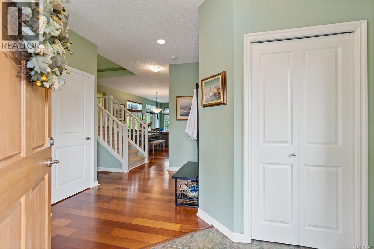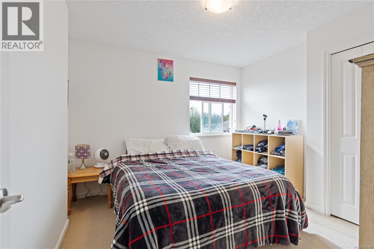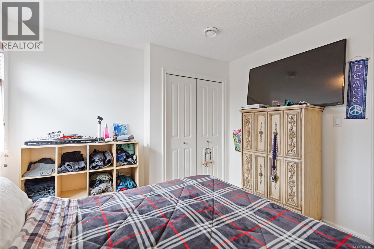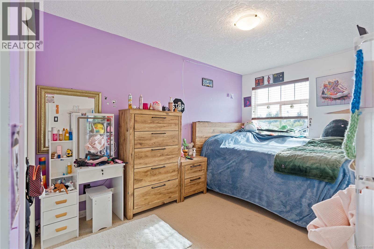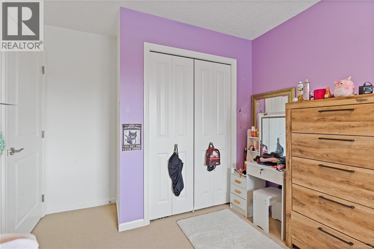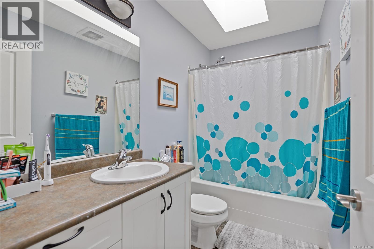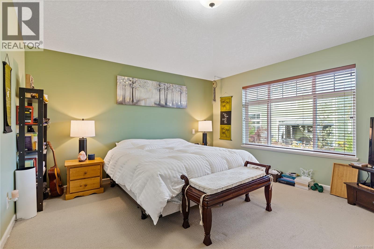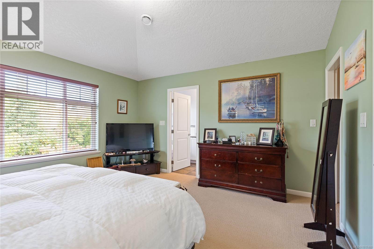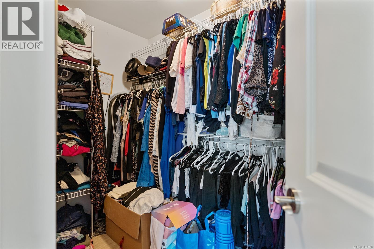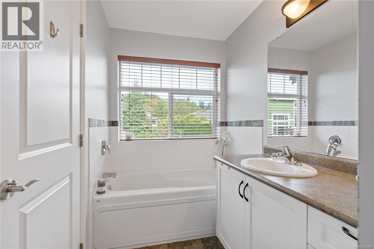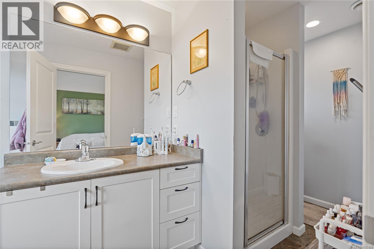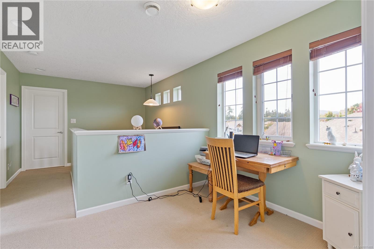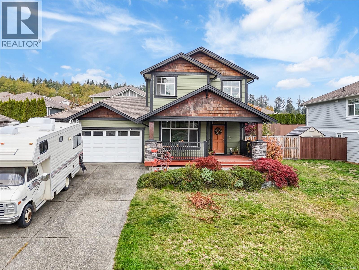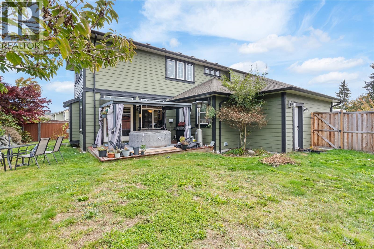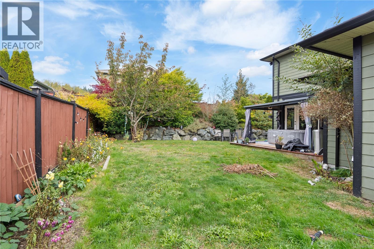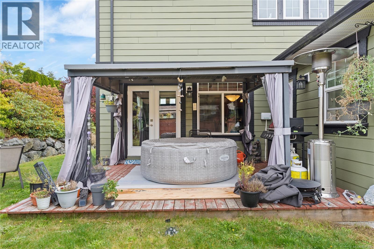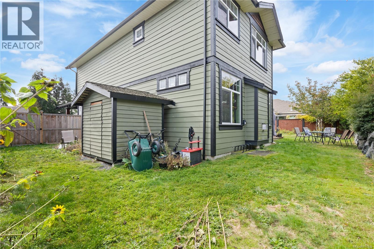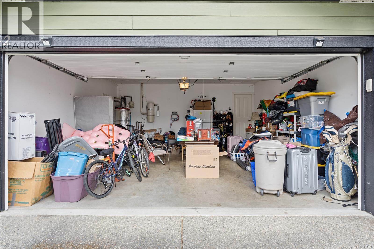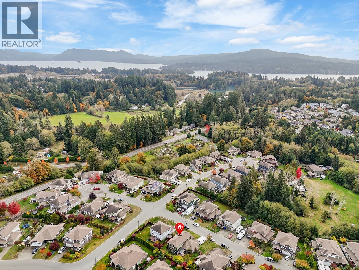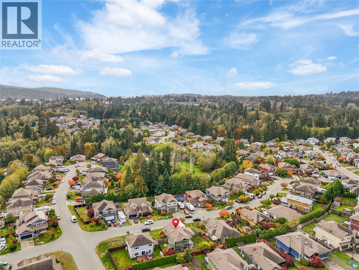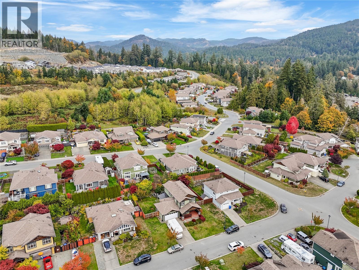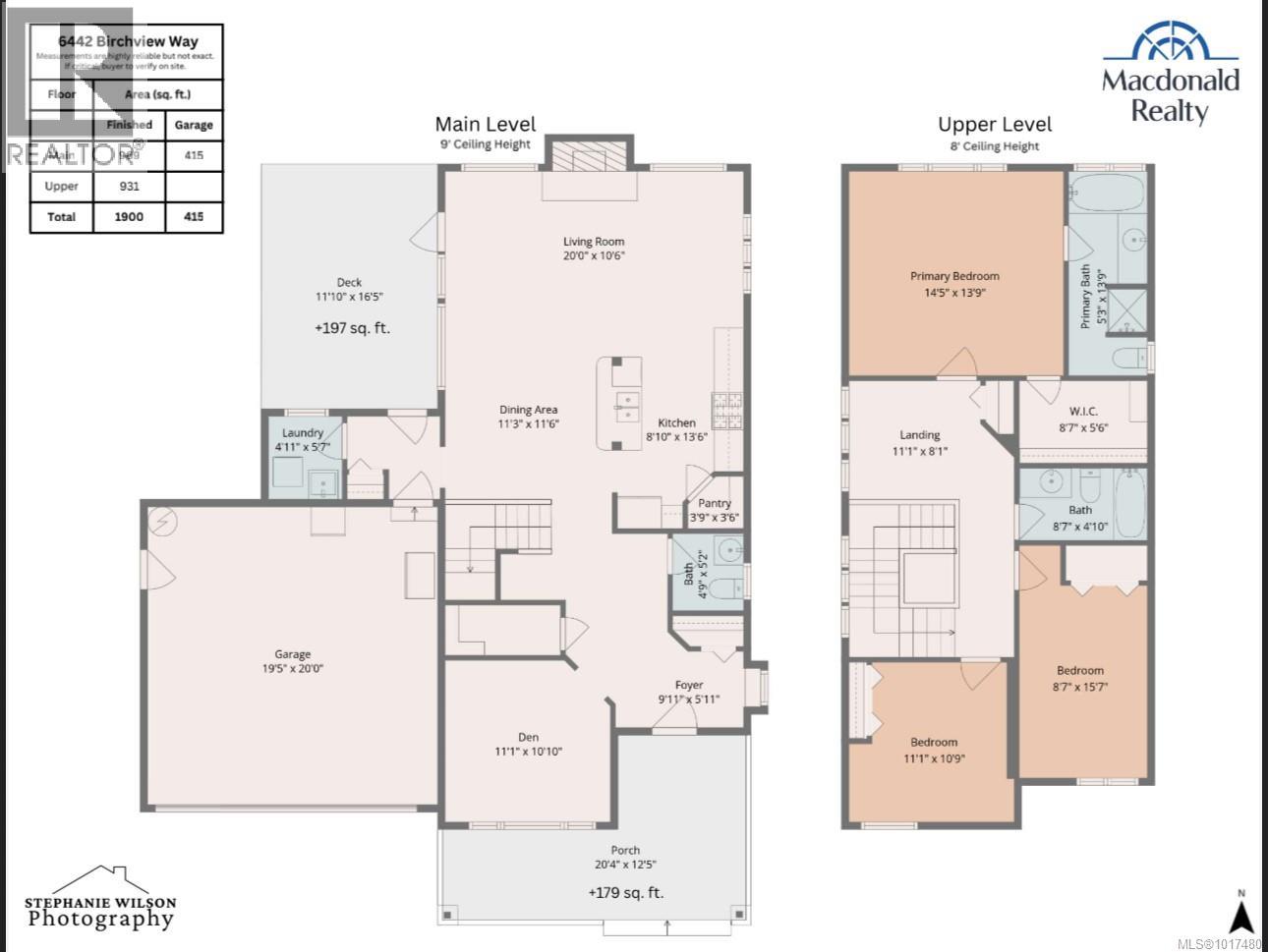3 Bedroom
3 Bathroom
2,315 ft2
Other
Fireplace
None
Forced Air
$865,000
Step into this beautifully maintained 3 bed, 3 bath Maplewood Design home in sought-after Sun River Estates. Offering over1,900 sq. ft. of stylish living space, this home impresses with its open-concept layout, updated kitchen with new appliances, gas stove, pantry, and rich wood floors. The inviting living room features a cozy gas fireplace and French doors leading to a sunny patio and fully fenced yard — perfect for entertaining or relaxing outdoors. Upstairs you’ll find three spacious bedrooms plus an open den on the main, ideal for a home office or reading nook. The primary suite offers vaulted ceilings, a massive walk-in closet, and a spa-inspired ensuite with a soaker tub and separate shower. Enjoy peace of mind with a new gas furnace and plenty of storage in the large 3’ crawlspace. A fantastic location close to trails, schools, and amenities in a friendly, well-kept community. An exceptional home that truly stands out — come fall in love today! (id:46156)
Property Details
|
MLS® Number
|
1017480 |
|
Property Type
|
Single Family |
|
Neigbourhood
|
Sunriver |
|
Features
|
Other |
|
Parking Space Total
|
4 |
|
Plan
|
Vip83653 |
|
Structure
|
Patio(s) |
Building
|
Bathroom Total
|
3 |
|
Bedrooms Total
|
3 |
|
Architectural Style
|
Other |
|
Constructed Date
|
2008 |
|
Cooling Type
|
None |
|
Fireplace Present
|
Yes |
|
Fireplace Total
|
1 |
|
Heating Fuel
|
Natural Gas |
|
Heating Type
|
Forced Air |
|
Size Interior
|
2,315 Ft2 |
|
Total Finished Area
|
1900 Sqft |
|
Type
|
House |
Land
|
Acreage
|
No |
|
Size Irregular
|
6534 |
|
Size Total
|
6534 Sqft |
|
Size Total Text
|
6534 Sqft |
|
Zoning Type
|
Residential |
Rooms
| Level |
Type |
Length |
Width |
Dimensions |
|
Second Level |
Sitting Room |
11 ft |
8 ft |
11 ft x 8 ft |
|
Second Level |
Bathroom |
9 ft |
5 ft |
9 ft x 5 ft |
|
Second Level |
Ensuite |
5 ft |
14 ft |
5 ft x 14 ft |
|
Second Level |
Den |
11 ft |
11 ft |
11 ft x 11 ft |
|
Second Level |
Bedroom |
11 ft |
11 ft |
11 ft x 11 ft |
|
Second Level |
Bedroom |
9 ft |
16 ft |
9 ft x 16 ft |
|
Second Level |
Primary Bedroom |
14 ft |
14 ft |
14 ft x 14 ft |
|
Main Level |
Porch |
20 ft |
12 ft |
20 ft x 12 ft |
|
Main Level |
Patio |
12 ft |
16 ft |
12 ft x 16 ft |
|
Main Level |
Laundry Room |
5 ft |
6 ft |
5 ft x 6 ft |
|
Main Level |
Family Room |
20 ft |
11 ft |
20 ft x 11 ft |
|
Main Level |
Bathroom |
5 ft |
5 ft |
5 ft x 5 ft |
|
Main Level |
Dining Room |
11 ft |
12 ft |
11 ft x 12 ft |
|
Main Level |
Living Room |
20 ft |
11 ft |
20 ft x 11 ft |
|
Main Level |
Kitchen |
9 ft |
14 ft |
9 ft x 14 ft |
|
Main Level |
Entrance |
10 ft |
6 ft |
10 ft x 6 ft |
https://www.realtor.ca/real-estate/29008338/6442-birchview-way-sooke-sunriver


