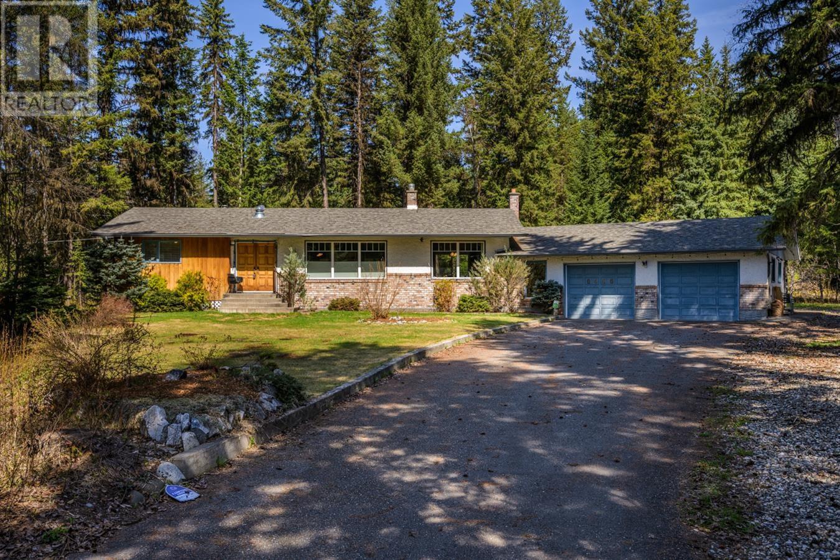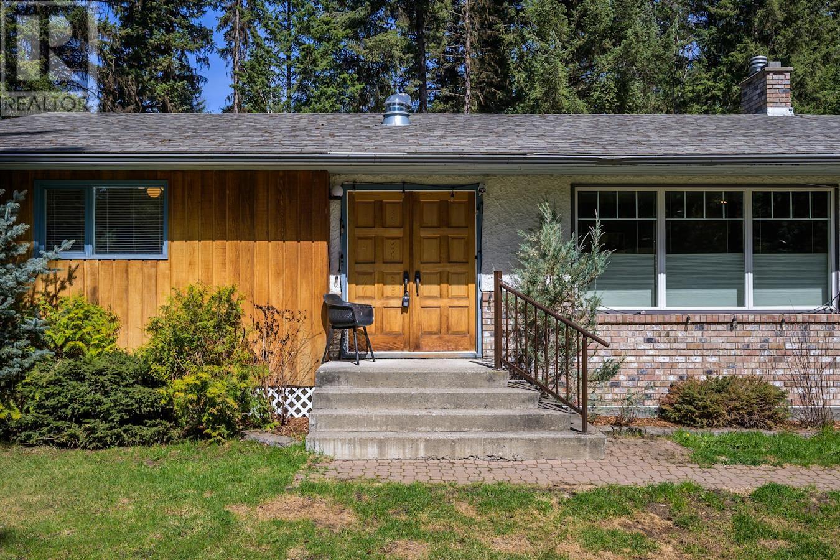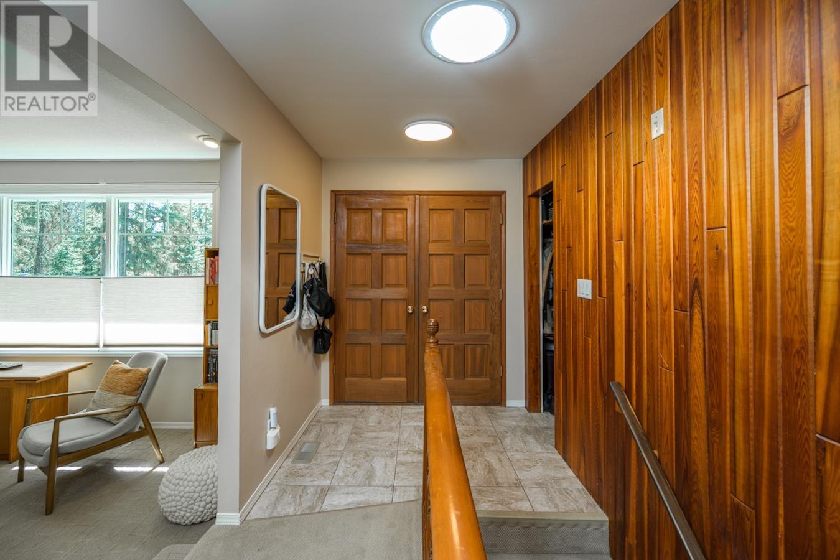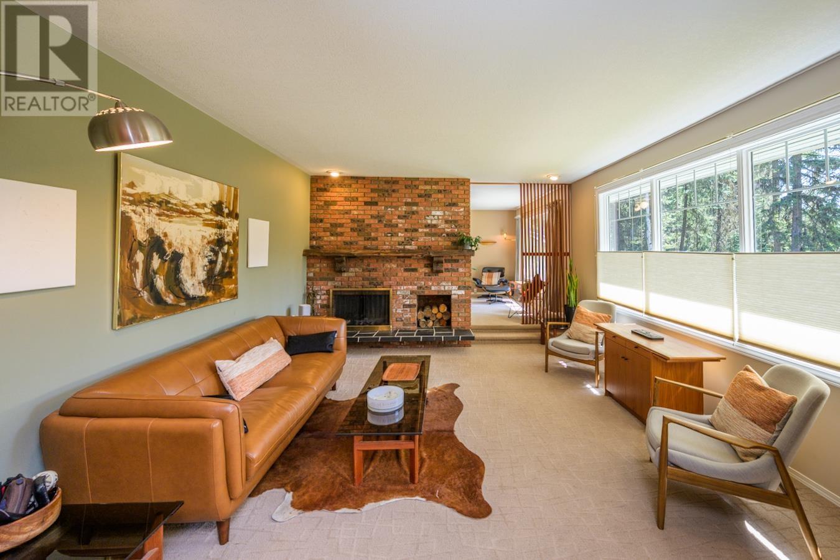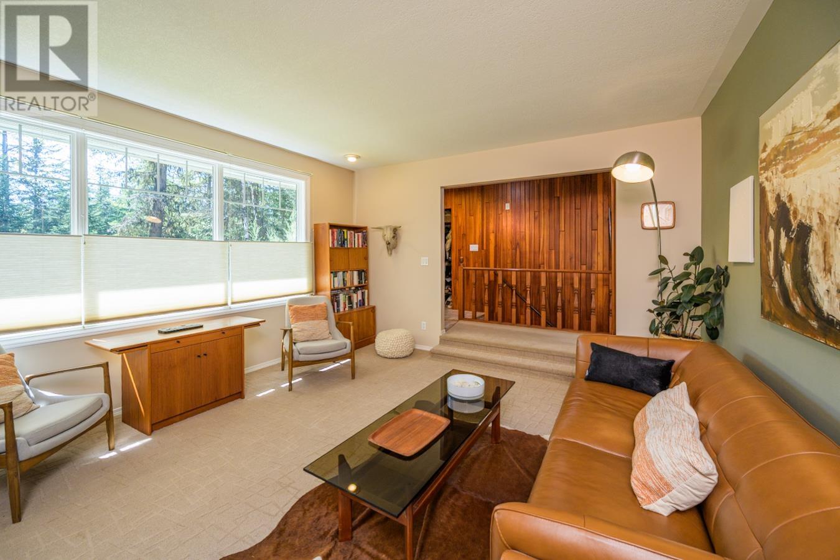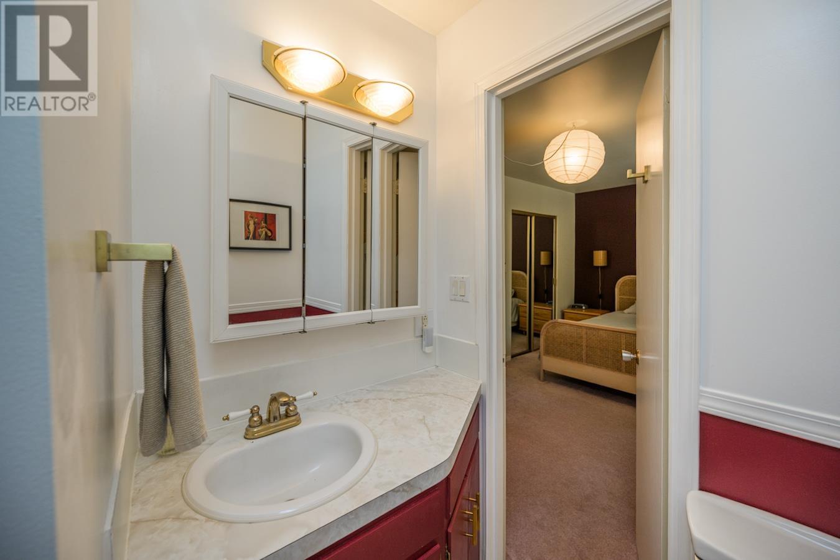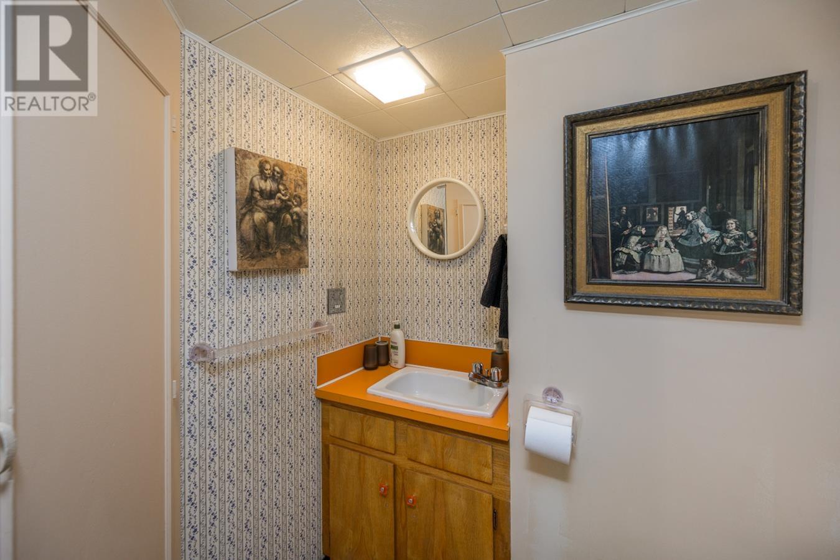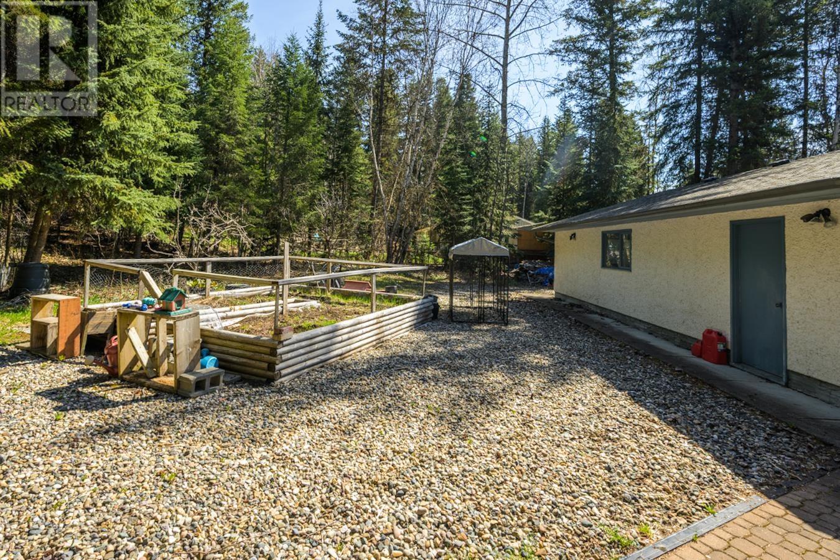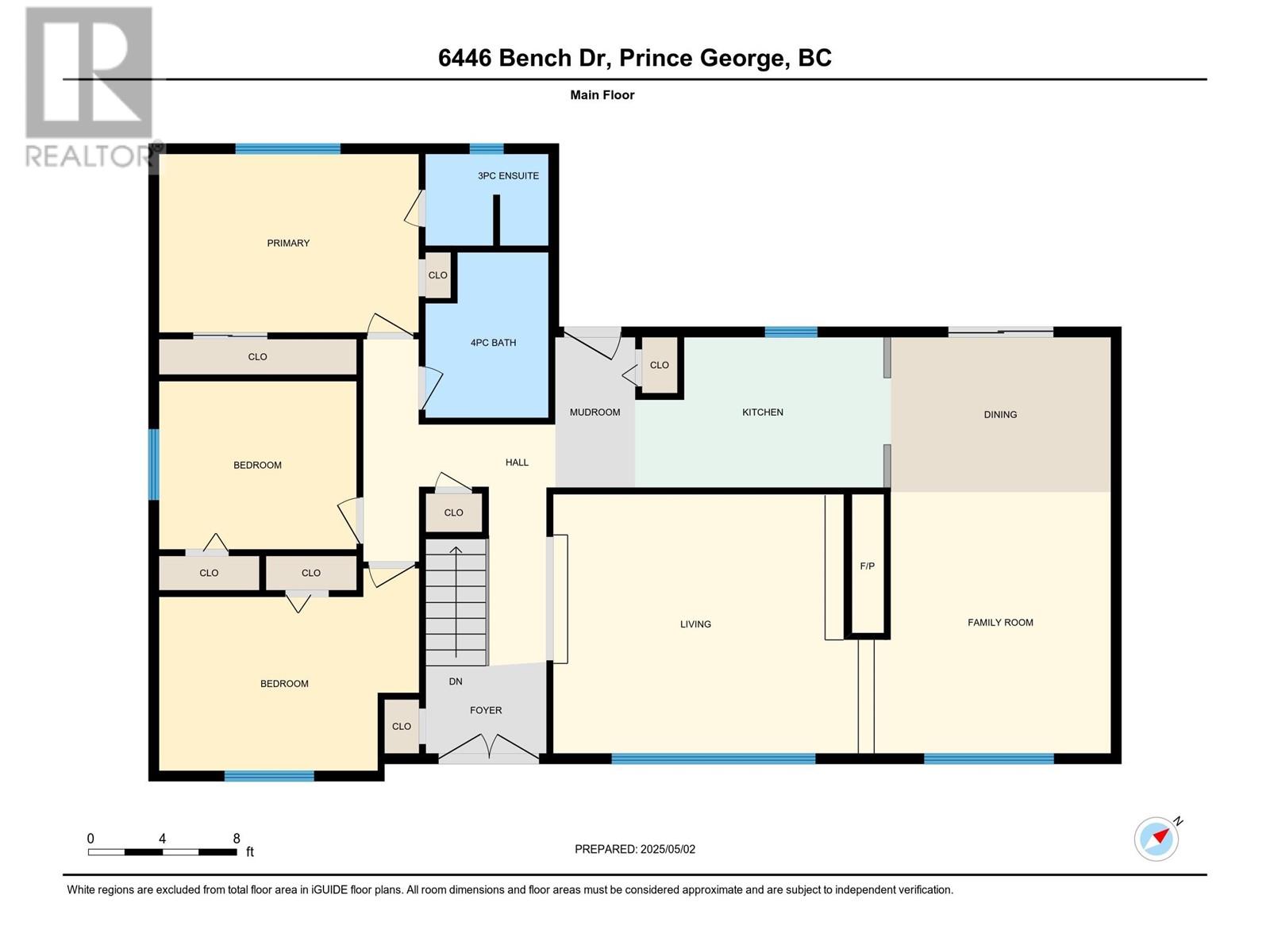4 Bedroom
3 Bathroom
1,660 ft2
Fireplace
Forced Air
Acreage
$719,900
* PREC - Personal Real Estate Corporation. Sprawling rancher on 2 Acres located on Bench Drive! This charming almost 3000 sqft residence features three bedrooms on the upper level and one on the lower level, complemented by a spacious living room and a generously sized family room. The home has had numerous updates over the years. The lower level includes a bedroom and bathroom, along with a cozy gas fireplace. Enjoy the expansive sundeck at the rear of the home, as well as a new hot tub, perfect for outdoor gatherings. Extra-large double garage. The property is private, offering a tranquil and peaceful atmosphere. Subdivision potential, buyer to verify. (id:46156)
Open House
This property has open houses!
Starts at:
11:30 am
Ends at:
12:30 pm
Property Details
|
MLS® Number
|
R2997495 |
|
Property Type
|
Single Family |
Building
|
Bathroom Total
|
3 |
|
Bedrooms Total
|
4 |
|
Basement Development
|
Partially Finished |
|
Basement Type
|
Full (partially Finished) |
|
Constructed Date
|
1971 |
|
Construction Style Attachment
|
Detached |
|
Fireplace Present
|
Yes |
|
Fireplace Total
|
2 |
|
Foundation Type
|
Concrete Perimeter |
|
Heating Fuel
|
Natural Gas |
|
Heating Type
|
Forced Air |
|
Roof Material
|
Asphalt Shingle |
|
Roof Style
|
Conventional |
|
Stories Total
|
2 |
|
Size Interior
|
1,660 Ft2 |
|
Type
|
House |
|
Utility Water
|
Drilled Well |
Parking
Land
|
Acreage
|
Yes |
|
Size Irregular
|
2.02 |
|
Size Total
|
2.02 Ac |
|
Size Total Text
|
2.02 Ac |
Rooms
| Level |
Type |
Length |
Width |
Dimensions |
|
Basement |
Bedroom 4 |
13 ft ,1 in |
12 ft |
13 ft ,1 in x 12 ft |
|
Basement |
Recreational, Games Room |
18 ft |
15 ft |
18 ft x 15 ft |
|
Basement |
Laundry Room |
4 ft |
11 ft |
4 ft x 11 ft |
|
Basement |
Gym |
15 ft ,3 in |
10 ft ,7 in |
15 ft ,3 in x 10 ft ,7 in |
|
Main Level |
Kitchen |
17 ft ,1 in |
8 ft |
17 ft ,1 in x 8 ft |
|
Main Level |
Dining Room |
11 ft ,1 in |
8 ft ,5 in |
11 ft ,1 in x 8 ft ,5 in |
|
Main Level |
Living Room |
16 ft |
14 ft |
16 ft x 14 ft |
|
Main Level |
Family Room |
11 ft ,9 in |
13 ft ,1 in |
11 ft ,9 in x 13 ft ,1 in |
|
Main Level |
Primary Bedroom |
14 ft |
9 ft ,7 in |
14 ft x 9 ft ,7 in |
|
Main Level |
Bedroom 2 |
10 ft ,6 in |
9 ft ,1 in |
10 ft ,6 in x 9 ft ,1 in |
|
Main Level |
Bedroom 3 |
11 ft ,8 in |
9 ft ,4 in |
11 ft ,8 in x 9 ft ,4 in |
https://www.realtor.ca/real-estate/28251565/6446-bench-drive-prince-george


