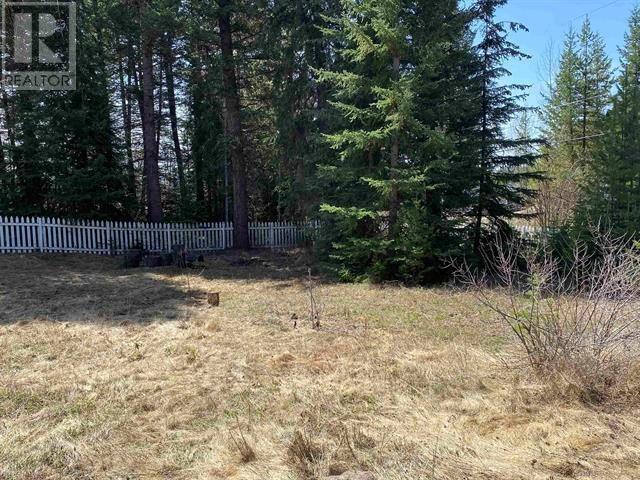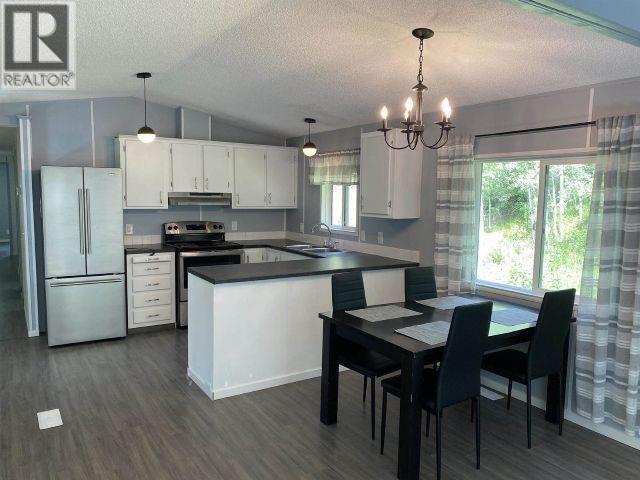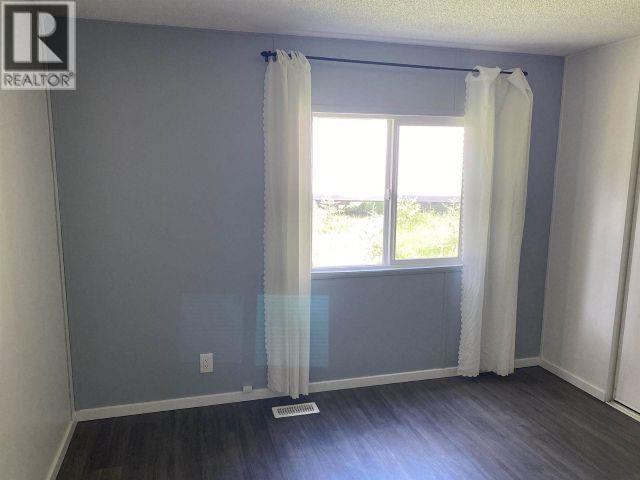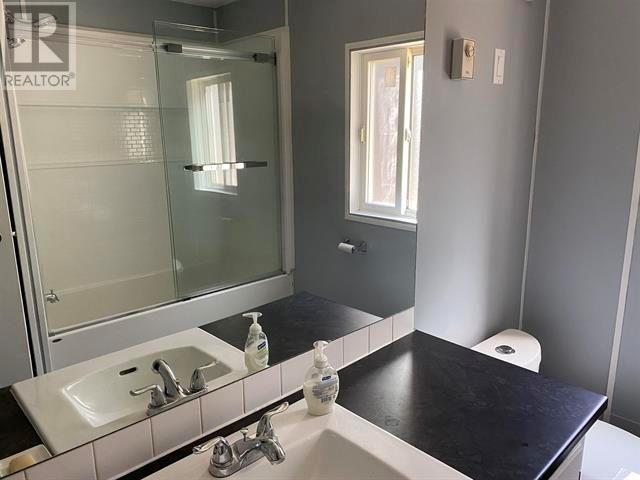3 Bedroom
1 Bathroom
1,077 ft2
Forced Air
$299,800
This 3 bedroom 1 bathroom home on just over a half acre has had numerous upgrades in the last 2 years including appliances, sinks, countertops, light fixtures, flooring, hot water tank and a combination washer/dryer. Windows have been replaced except for the small one in the kitchen and bathroom. Yard is totally fenced, it is within walking distance to the amenities of Forest Grove, 20 minutes from 100 Mile House and just 10 minutes to the shores of Ruth Lake. Open concept with lots of natural light, plenty of room for a garden, large sundeck to enjoy your morning coffee. This would make a great first home for a family or a retirement home as well. Move in ready, come take a look! (id:46156)
Property Details
|
MLS® Number
|
R2958645 |
|
Property Type
|
Single Family |
Building
|
Bathroom Total
|
1 |
|
Bedrooms Total
|
3 |
|
Appliances
|
Washer, Dryer, Refrigerator, Stove, Dishwasher |
|
Basement Type
|
None |
|
Constructed Date
|
1994 |
|
Construction Style Attachment
|
Detached |
|
Construction Style Other
|
Manufactured |
|
Exterior Finish
|
Vinyl Siding |
|
Foundation Type
|
Unknown |
|
Heating Fuel
|
Natural Gas |
|
Heating Type
|
Forced Air |
|
Roof Material
|
Metal |
|
Roof Style
|
Conventional |
|
Stories Total
|
1 |
|
Size Interior
|
1,077 Ft2 |
|
Type
|
Manufactured Home/mobile |
|
Utility Water
|
Municipal Water |
Parking
Land
|
Acreage
|
No |
|
Size Irregular
|
0.55 |
|
Size Total
|
0.55 Ac |
|
Size Total Text
|
0.55 Ac |
Rooms
| Level |
Type |
Length |
Width |
Dimensions |
|
Main Level |
Kitchen |
7 ft |
12 ft |
7 ft x 12 ft |
|
Main Level |
Living Room |
14 ft |
14 ft |
14 ft x 14 ft |
|
Main Level |
Dining Room |
8 ft |
14 ft |
8 ft x 14 ft |
|
Main Level |
Primary Bedroom |
11 ft |
14 ft |
11 ft x 14 ft |
|
Main Level |
Bedroom 2 |
7 ft ,5 in |
10 ft |
7 ft ,5 in x 10 ft |
|
Main Level |
Bedroom 3 |
7 ft ,5 in |
10 ft |
7 ft ,5 in x 10 ft |
|
Main Level |
Mud Room |
9 ft |
17 ft |
9 ft x 17 ft |
https://www.realtor.ca/real-estate/27826929/6446-lynx-road-forest-grove







































