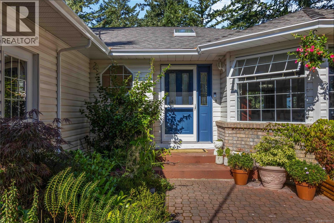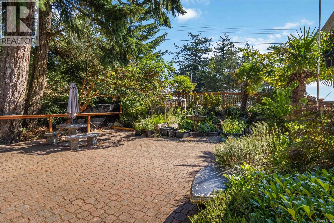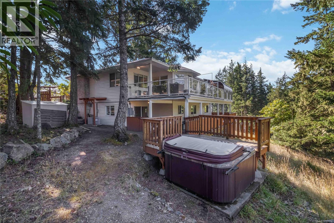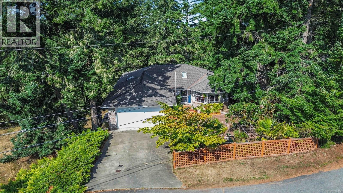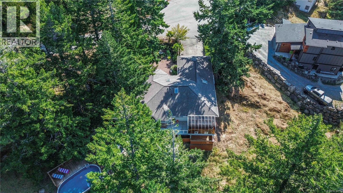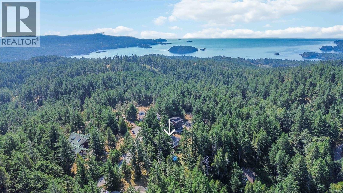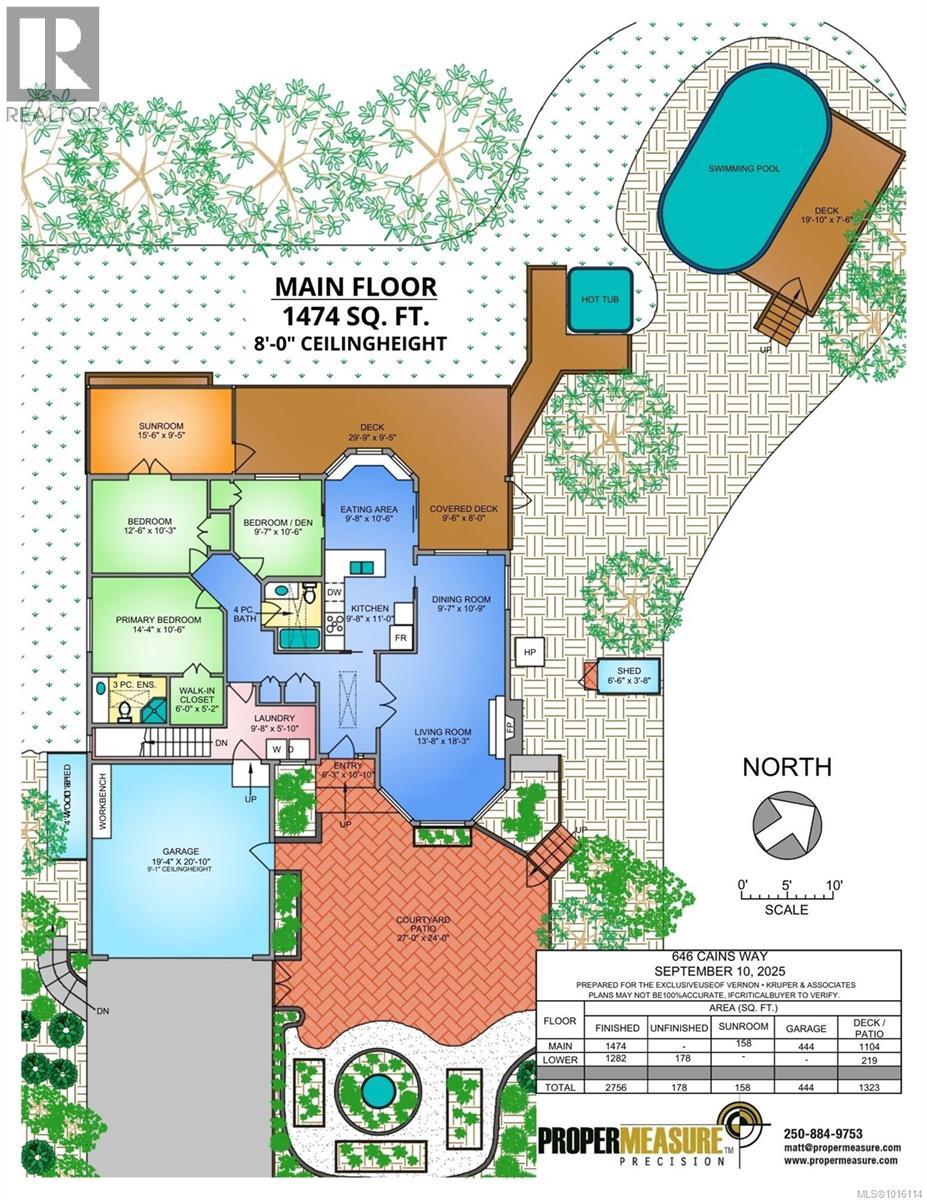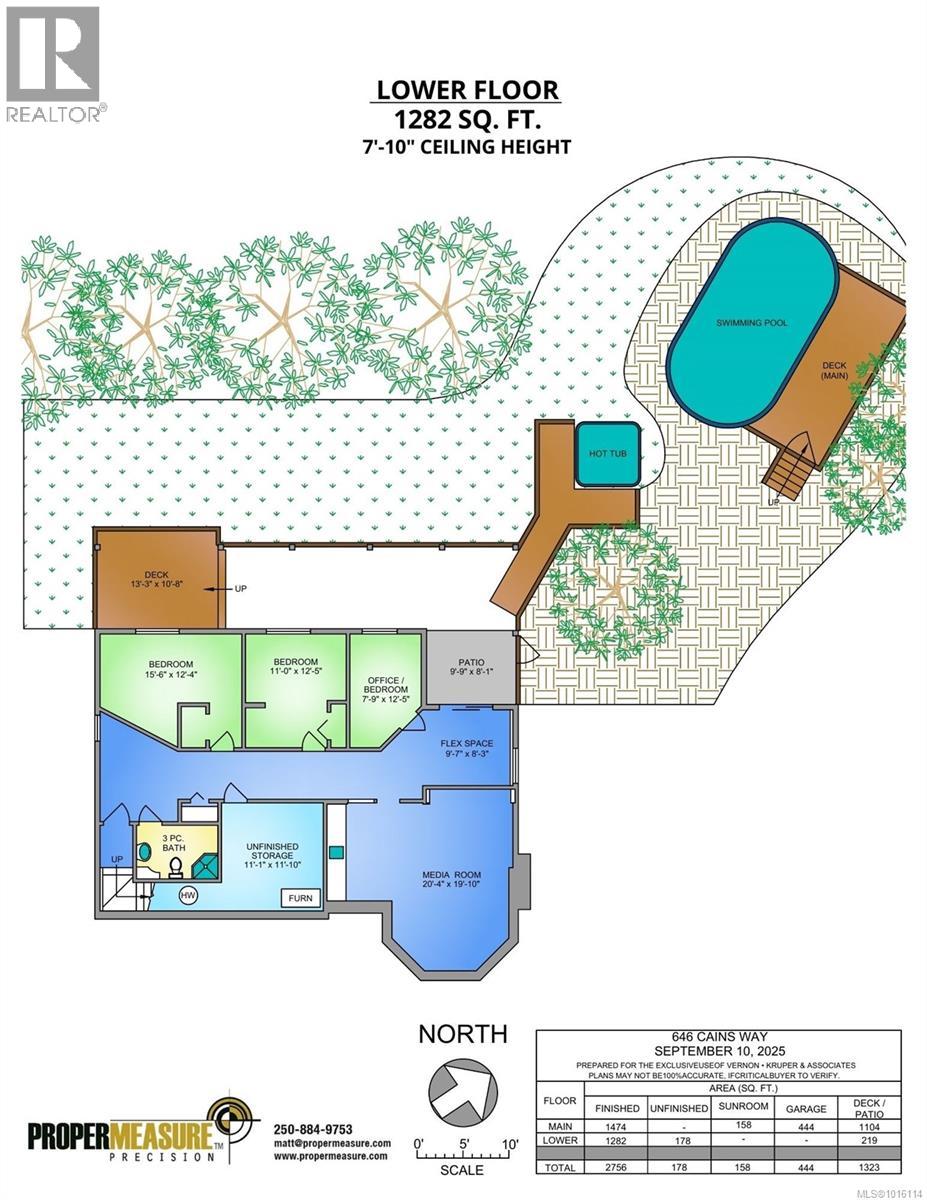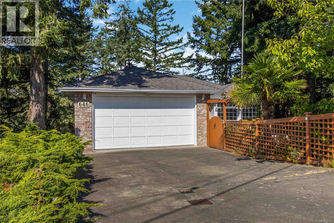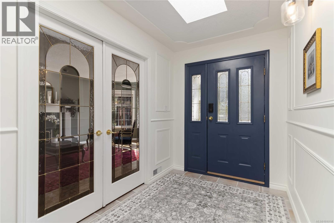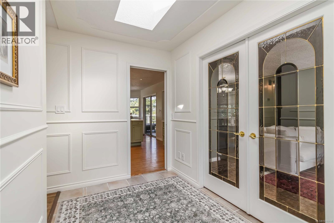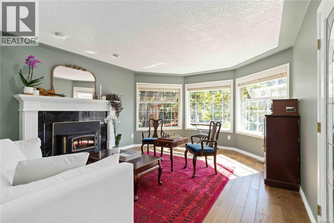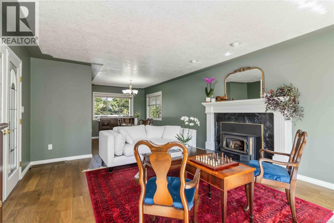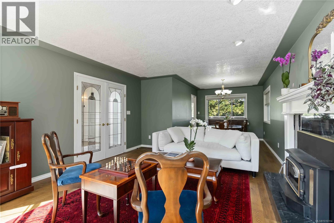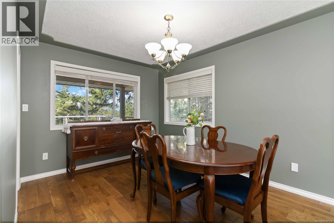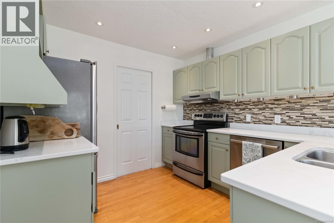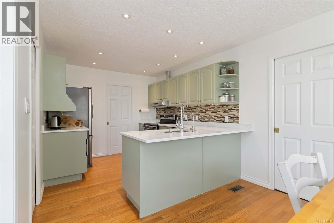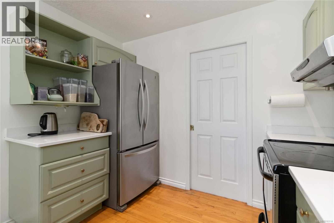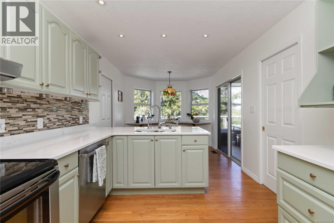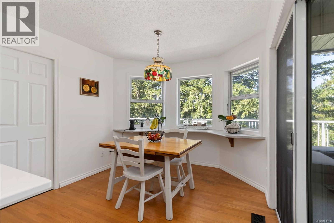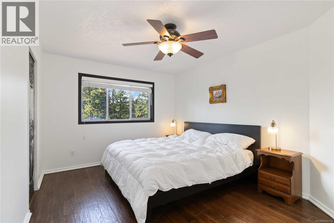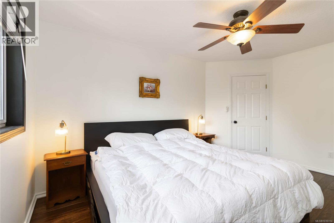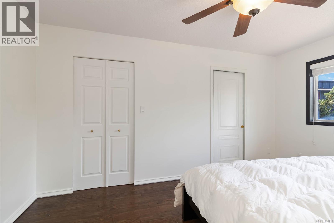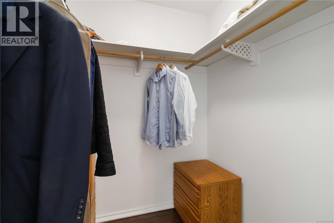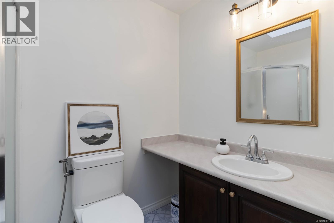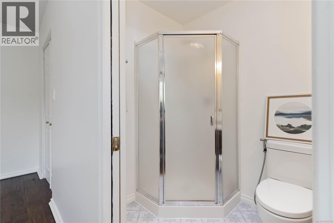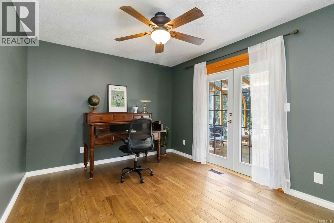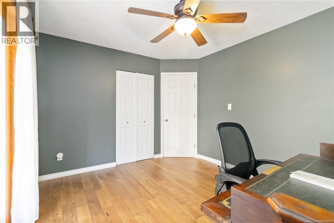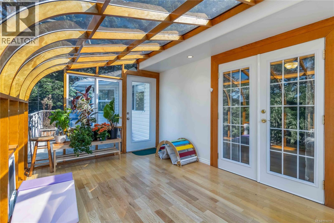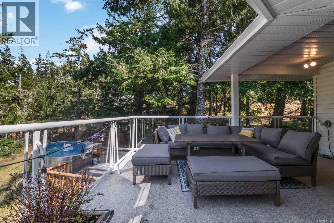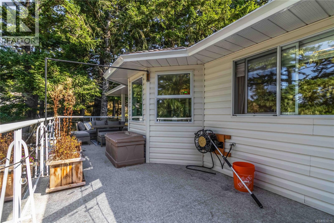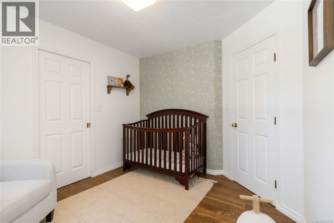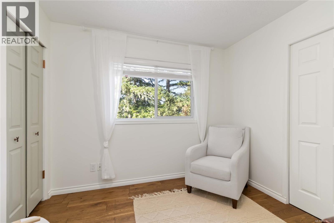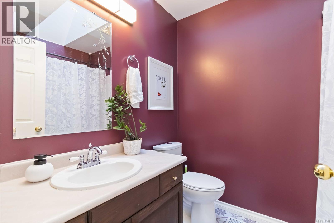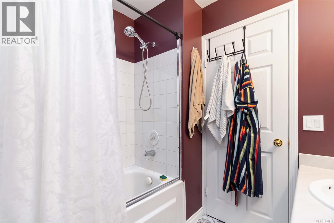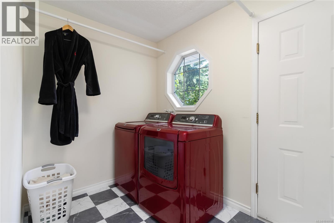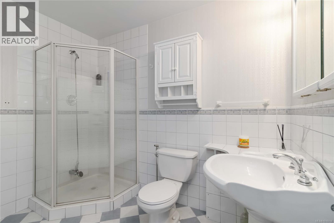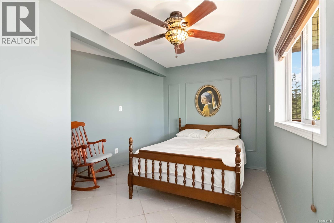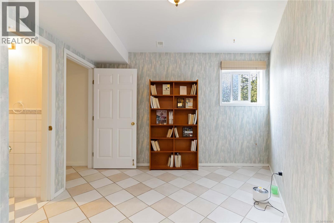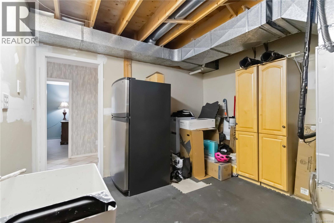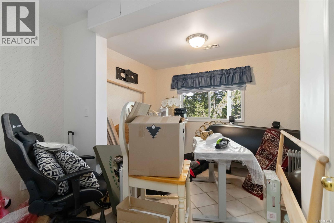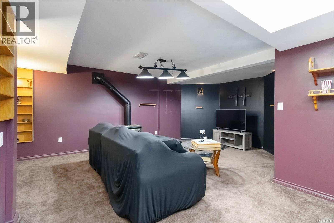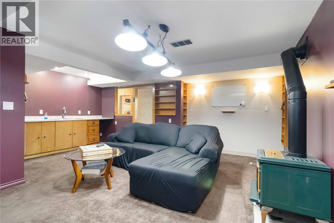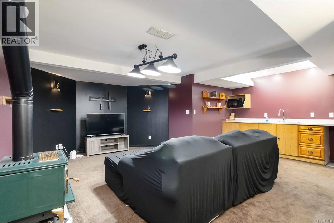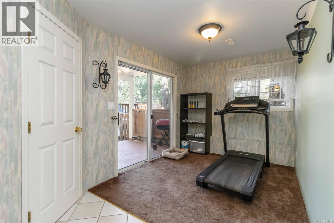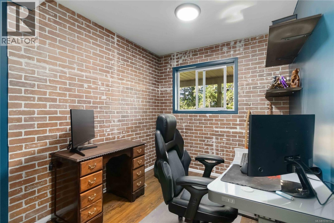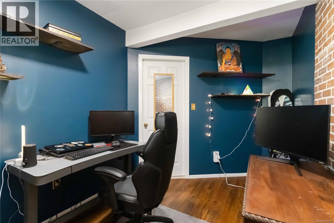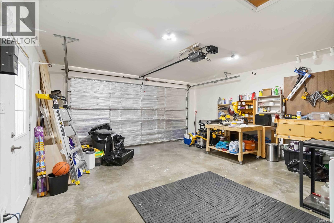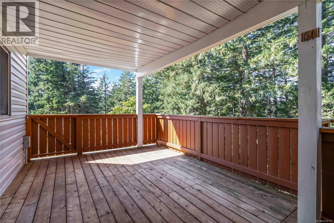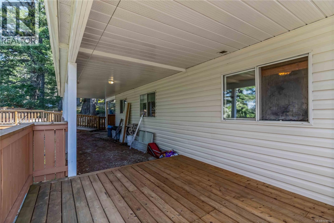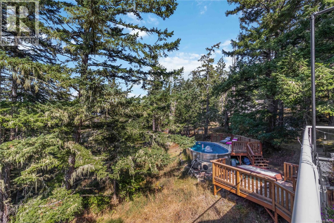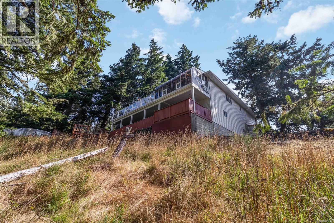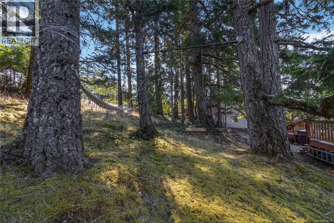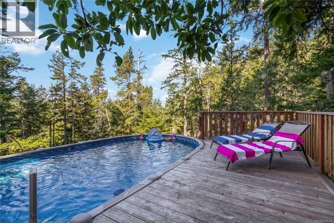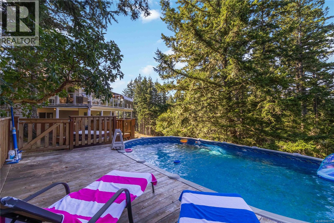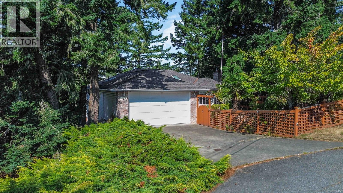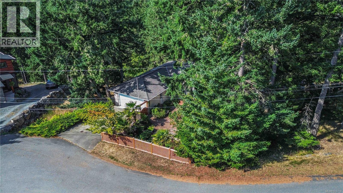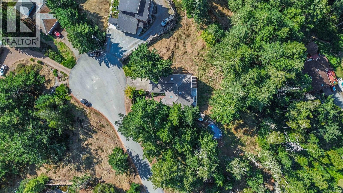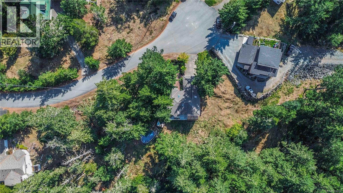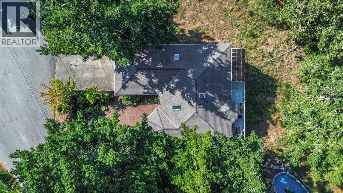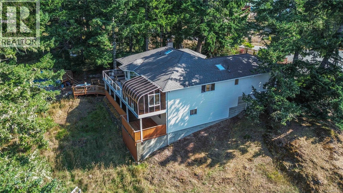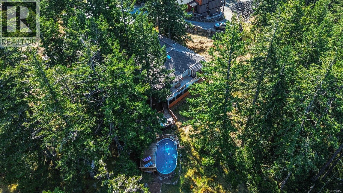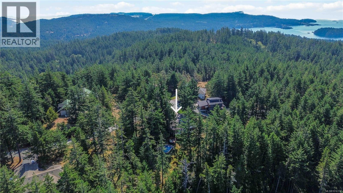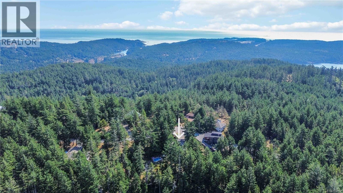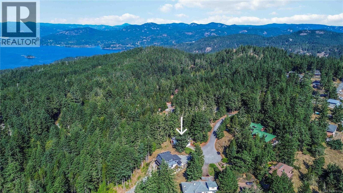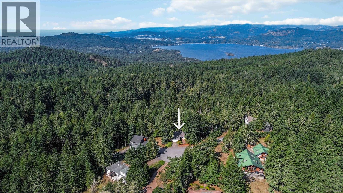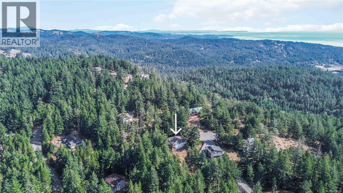646 Cains Way Sooke, British Columbia V9Z 1C6
$1,049,900Maintenance,
$42 Monthly
Maintenance,
$42 MonthlyA true West Coast retreat! Set atop Mount Matheson, this private 1.26-acre property offers nearly 3,000 sq.ft. of well-designed living with main-level convenience and a versatile walk-out lower floor. The welcoming courtyard entry w/ gardens+fountain leads to bright, updated, open spaces filled with character. The living room is anchored by a wood stove and flows naturally to dining and a refreshed kitchen with quartz counters and breakfast nook, opening to a generous deck with sweeping views of nature. The main-level primary suite includes walk-in closet and ensuite, while a sunroom adds a peaceful flex space. Downstairs, a spacious family/media room with gas fireplace and bar creates the perfect gathering zone, with direct access to the pool and hot tub oasis- so perfect for entertaining! Ideal for families or guests with 5 bedrooms + office/den, plus ample parking and a double garage. This is East Sooke living at its best—quiet, scenic, and endlessly inviting. (id:46156)
Property Details
| MLS® Number | 1016114 |
| Property Type | Single Family |
| Neigbourhood | East Sooke |
| Community Features | Pets Allowed, Family Oriented |
| Features | Acreage, Cul-de-sac, Park Setting, Private Setting, Wooded Area, Sloping, Other |
| Parking Space Total | 4 |
| Plan | Vis2006 |
| Structure | Patio(s) |
Building
| Bathroom Total | 3 |
| Bedrooms Total | 5 |
| Architectural Style | Westcoast |
| Constructed Date | 1992 |
| Cooling Type | Air Conditioned |
| Fireplace Present | Yes |
| Fireplace Total | 2 |
| Heating Fuel | Electric, Propane, Wood |
| Heating Type | Forced Air, Heat Pump |
| Size Interior | 3,536 Ft2 |
| Total Finished Area | 2756 Sqft |
| Type | House |
Land
| Access Type | Road Access |
| Acreage | Yes |
| Size Irregular | 1.28 |
| Size Total | 1.28 Ac |
| Size Total Text | 1.28 Ac |
| Zoning Description | Rr-3 |
| Zoning Type | Unknown |
Rooms
| Level | Type | Length | Width | Dimensions |
|---|---|---|---|---|
| Lower Level | Utility Room | 11'1 x 11'1 | ||
| Lower Level | Bathroom | 3-Piece | ||
| Lower Level | Bedroom | 15'6 x 12'4 | ||
| Lower Level | Bedroom | 11'0 x 12'5 | ||
| Lower Level | Office | 7'9 x 12'5 | ||
| Lower Level | Other | 9'7 x 8'3 | ||
| Lower Level | Media | 20'4 x 19'10 | ||
| Main Level | Patio | 27'0 x 24'0 | ||
| Main Level | Sunroom | 15'6 x 9'5 | ||
| Main Level | Ensuite | 3-Piece | ||
| Main Level | Primary Bedroom | 14'4 x 10'6 | ||
| Main Level | Bedroom | 12'6 x 10'3 | ||
| Main Level | Bedroom | 9'7 x 10'6 | ||
| Main Level | Bathroom | 4-Piece | ||
| Main Level | Laundry Room | 9'8 x 5'10 | ||
| Main Level | Eating Area | 9'8 x 10'6 | ||
| Main Level | Kitchen | 9'8 x 11'0 | ||
| Main Level | Dining Room | 9'7 x 10'9 | ||
| Main Level | Living Room | 13'8 x 18'3 | ||
| Main Level | Entrance | 6'3 x 10'10 |
https://www.realtor.ca/real-estate/28973141/646-cains-way-sooke-east-sooke


