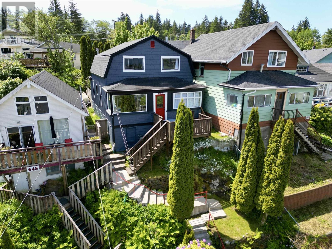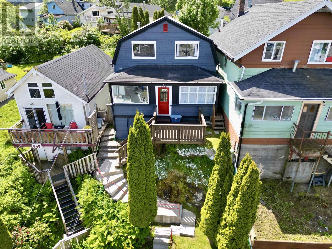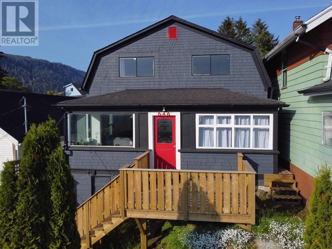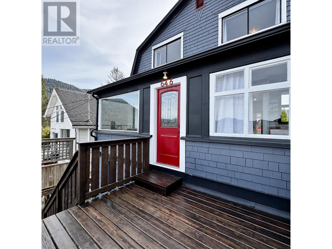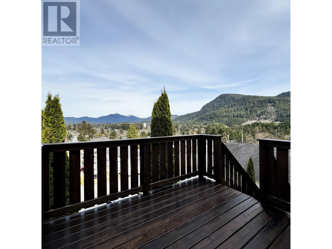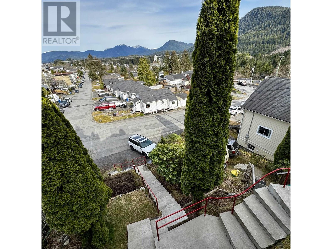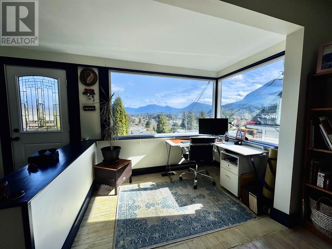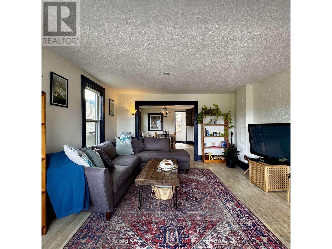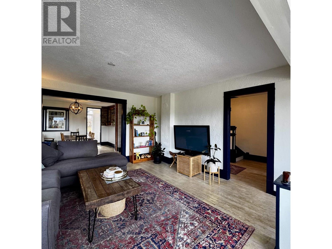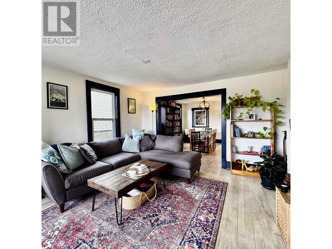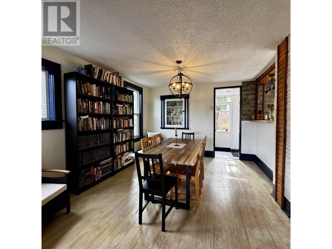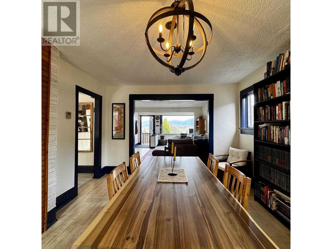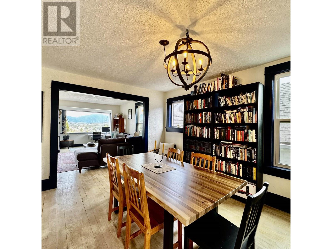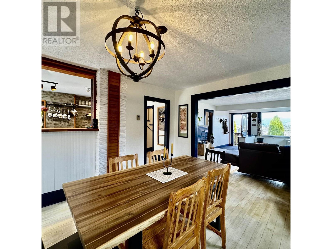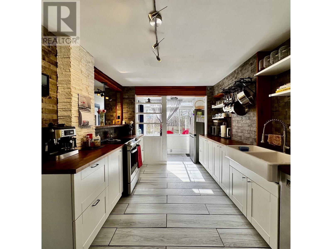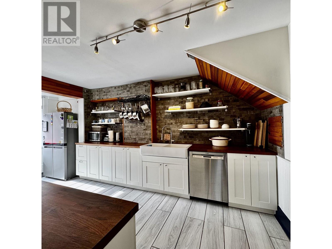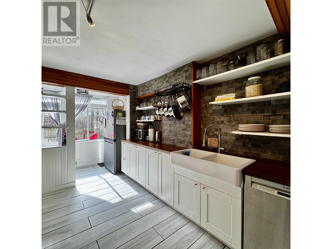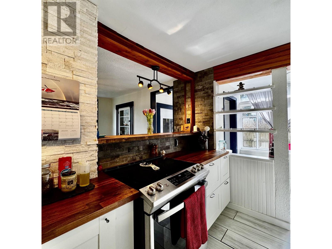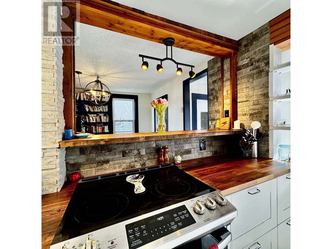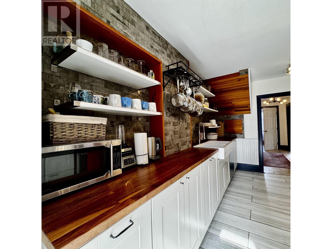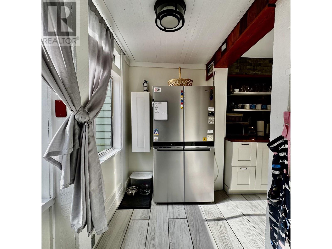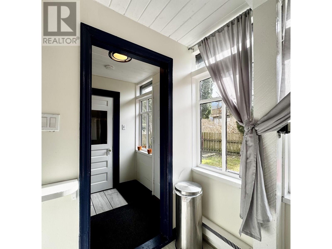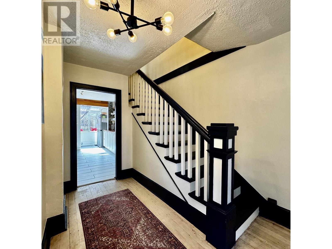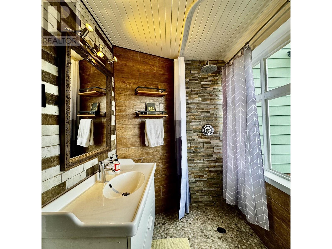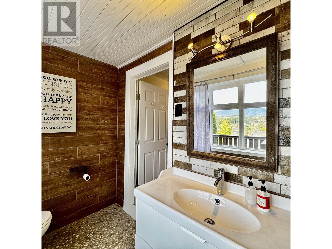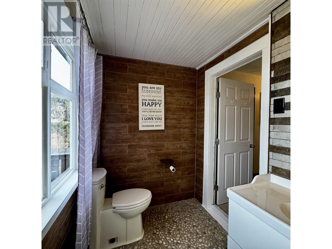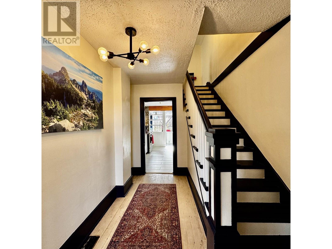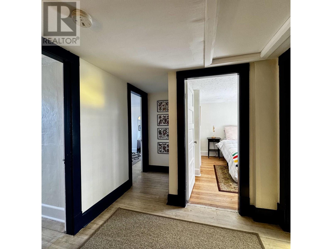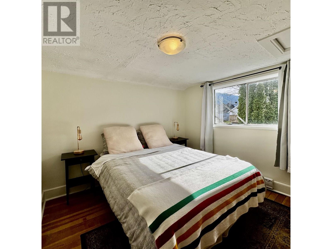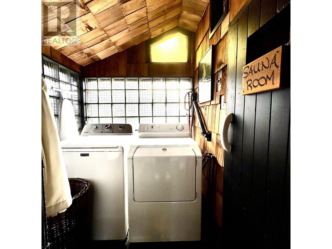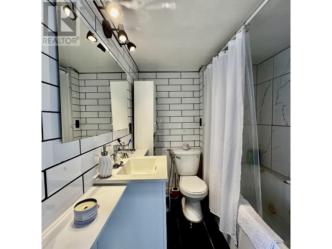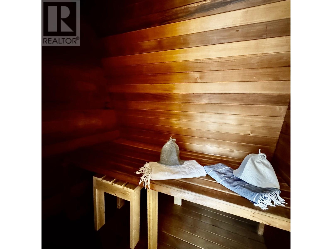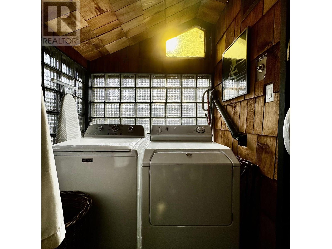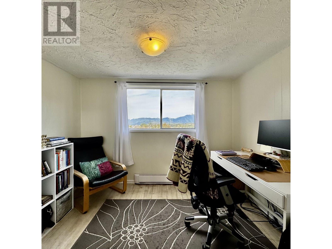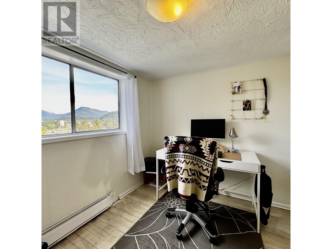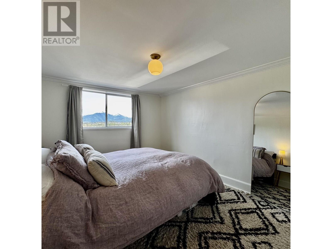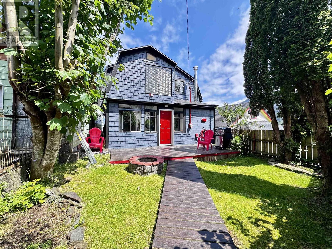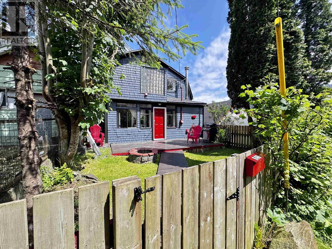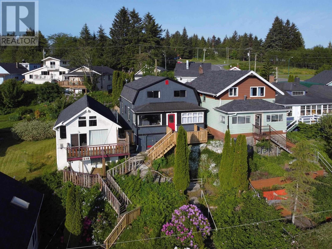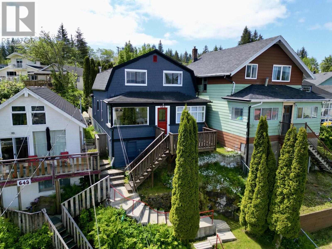3 Bedroom
2 Bathroom
1,807 ft2
Forced Air
$385,000
* PREC - Personal Real Estate Corporation. This charming home is set back from the road and elevated, featuring a tiered front yard with mature shrubbery that adds privacy. The open-concept main floor invites you in, featuring a modern and functional kitchen that connects to a south-facing patio and a fenced-in backyard. The dining area can accommodate a large table & includes built-in cabinetry, perfect for gatherings. Experience stunning panoramic views of the unique mountain landscape right from your living room & office space, all while taking in views of the surrounding neighbourhood. It's the perfect backdrop for inspiration & relaxation! Three bedrooms offer a peaceful retreat, and a built-in sauna for warmth and relaxation. Key updates for the home: a new HWT, a new breaker panel and a new section of roof. (id:46156)
Open House
This property has open houses!
Starts at:
5:00 pm
Ends at:
7:00 pm
Property Details
|
MLS® Number
|
R3012426 |
|
Property Type
|
Single Family |
|
View Type
|
Mountain View |
Building
|
Bathroom Total
|
2 |
|
Bedrooms Total
|
3 |
|
Appliances
|
Washer, Dryer, Refrigerator, Stove, Dishwasher |
|
Basement Development
|
Unfinished |
|
Basement Type
|
Crawl Space (unfinished) |
|
Constructed Date
|
1916 |
|
Construction Style Attachment
|
Detached |
|
Fixture
|
Drapes/window Coverings |
|
Foundation Type
|
Concrete Perimeter |
|
Heating Fuel
|
Natural Gas |
|
Heating Type
|
Forced Air |
|
Roof Material
|
Asphalt Shingle |
|
Roof Style
|
Conventional |
|
Stories Total
|
2 |
|
Size Interior
|
1,807 Ft2 |
|
Type
|
House |
|
Utility Water
|
Municipal Water |
Parking
Land
|
Acreage
|
No |
|
Size Irregular
|
2500 |
|
Size Total
|
2500 Sqft |
|
Size Total Text
|
2500 Sqft |
Rooms
| Level |
Type |
Length |
Width |
Dimensions |
|
Above |
Primary Bedroom |
9 ft ,1 in |
12 ft ,2 in |
9 ft ,1 in x 12 ft ,2 in |
|
Above |
Bedroom 2 |
12 ft ,2 in |
9 ft ,9 in |
12 ft ,2 in x 9 ft ,9 in |
|
Above |
Bedroom 3 |
10 ft ,1 in |
10 ft ,1 in |
10 ft ,1 in x 10 ft ,1 in |
|
Above |
Laundry Room |
7 ft |
5 ft ,5 in |
7 ft x 5 ft ,5 in |
|
Above |
Sauna |
4 ft ,9 in |
5 ft ,6 in |
4 ft ,9 in x 5 ft ,6 in |
|
Main Level |
Foyer |
4 ft |
6 ft ,7 in |
4 ft x 6 ft ,7 in |
|
Main Level |
Living Room |
13 ft ,2 in |
13 ft ,7 in |
13 ft ,2 in x 13 ft ,7 in |
|
Main Level |
Dining Room |
14 ft |
11 ft ,6 in |
14 ft x 11 ft ,6 in |
|
Main Level |
Kitchen |
19 ft ,3 in |
9 ft ,8 in |
19 ft ,3 in x 9 ft ,8 in |
|
Main Level |
Mud Room |
5 ft ,8 in |
6 ft ,1 in |
5 ft ,8 in x 6 ft ,1 in |
|
Main Level |
Utility Room |
9 ft |
6 ft |
9 ft x 6 ft |
https://www.realtor.ca/real-estate/28431143/646-taylor-street-prince-rupert


