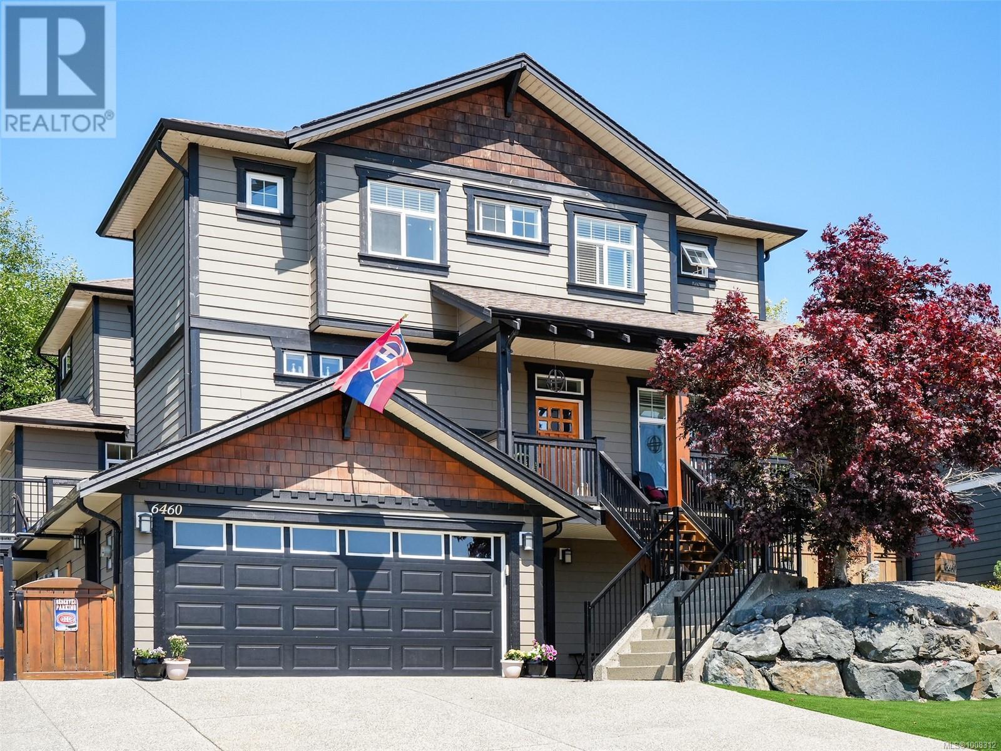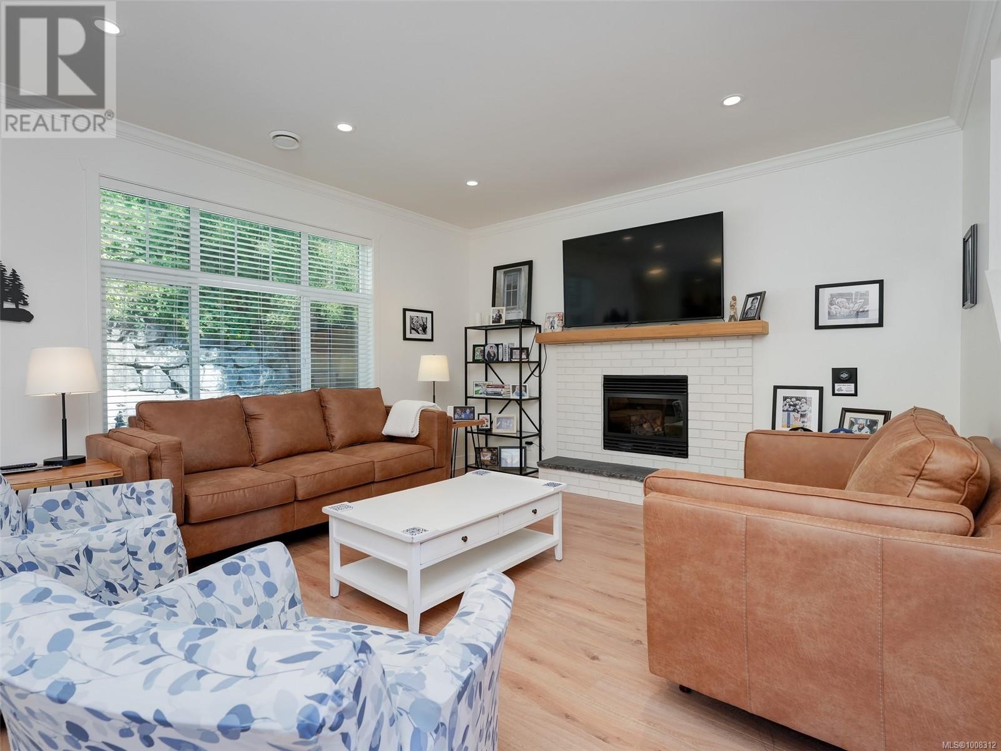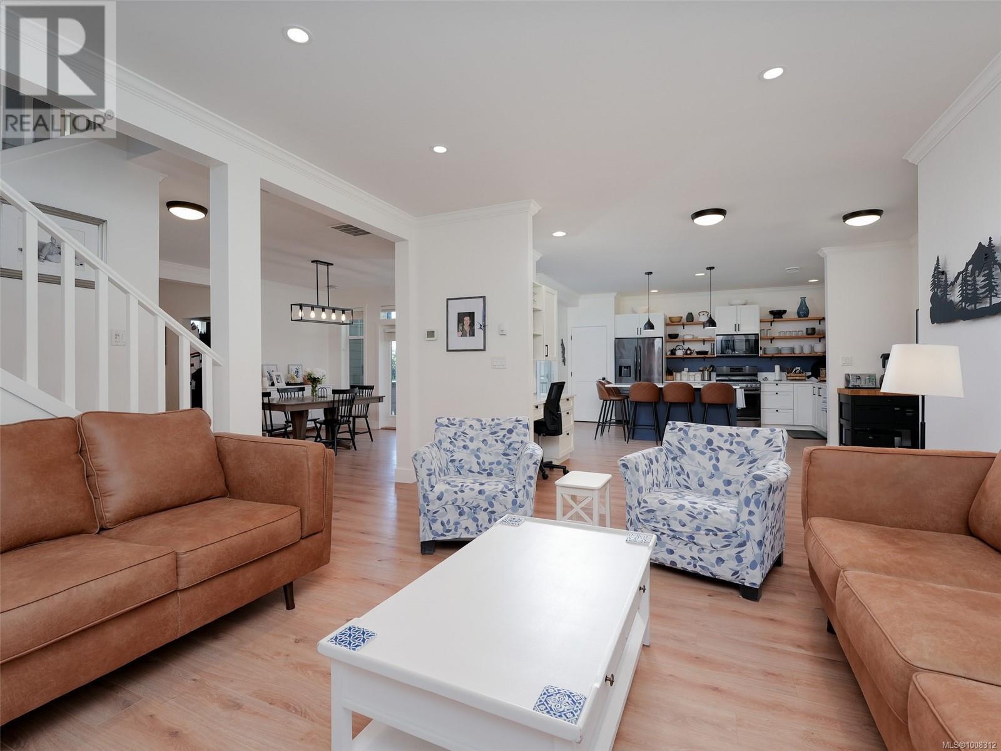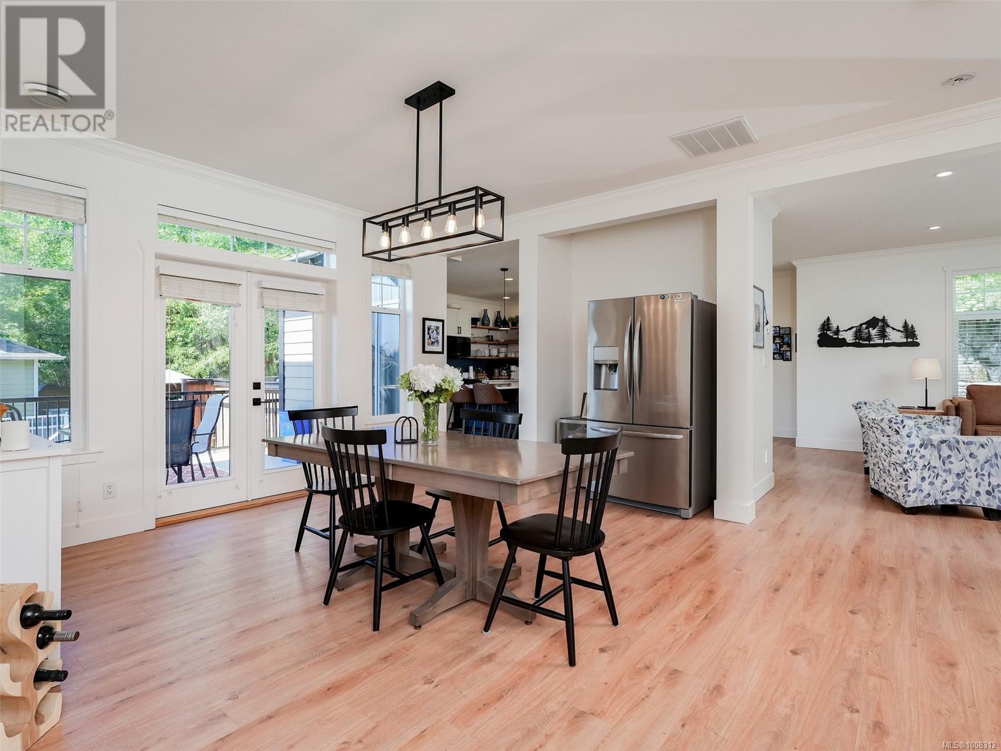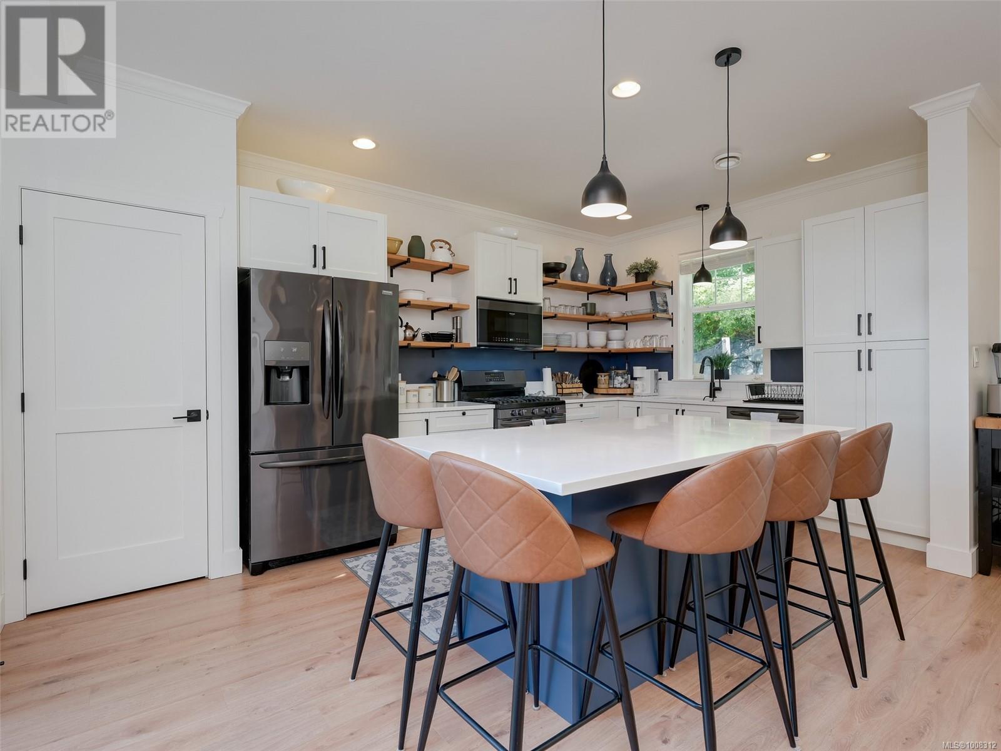6 Bedroom
5 Bathroom
4,754 ft2
Contemporary, Other
Fireplace
Air Conditioned, Central Air Conditioning
Heat Pump, Hot Water
$1,239,900
Beautifully renovated 6-bed + 2-den, 5-bath multi-generational home, offering 4345sqft of clean, comfortable living space. Featuring quartz counters and durable commercial-grade laminate flooring throughout, this home combines modern style with lasting quality. The main home features 4 bedrooms up with the 2 main level dens providing flexibility for offices, playrooms, or hobbies. The kitchen features a large island, gas oven, newer black S/S appliances, and a great mixture of modern open shelving and closed storage. A cozy courtyard deck off the kitchen is ideal for lounging or outdoor dining. The fully self-contained suite with its own radiant in-floor heating, high-end appliances, laundry, built-in murphy bed & desk, and private yard is perfect for in-laws or guests. The zero-maintenance yard offers plenty of room for the kids to play without the hassle of upkeep, making it ideal for busy families. Other features include newer gas HWT, natural gas hook-up for BBQ (never run out of propane again), electrical outlets in soffits, and pad & electrical hook-up for hot tub. With ample space, upscale finishes, and versatile living areas, this home is ideal for large or extended families. Seeking turn-key comfort & convenience? This is it! (id:46156)
Property Details
|
MLS® Number
|
1008312 |
|
Property Type
|
Single Family |
|
Neigbourhood
|
Sunriver |
|
Features
|
Central Location, Private Setting, Other, Rectangular |
|
Parking Space Total
|
3 |
|
Plan
|
Vip83653 |
|
Structure
|
Shed |
Building
|
Bathroom Total
|
5 |
|
Bedrooms Total
|
6 |
|
Architectural Style
|
Contemporary, Other |
|
Constructed Date
|
2009 |
|
Cooling Type
|
Air Conditioned, Central Air Conditioning |
|
Fireplace Present
|
Yes |
|
Fireplace Total
|
1 |
|
Heating Fuel
|
Electric, Other |
|
Heating Type
|
Heat Pump, Hot Water |
|
Size Interior
|
4,754 Ft2 |
|
Total Finished Area
|
4345 Sqft |
|
Type
|
House |
Land
|
Access Type
|
Road Access |
|
Acreage
|
No |
|
Size Irregular
|
8712 |
|
Size Total
|
8712 Sqft |
|
Size Total Text
|
8712 Sqft |
|
Zoning Description
|
Cd2-e |
|
Zoning Type
|
Residential |
Rooms
| Level |
Type |
Length |
Width |
Dimensions |
|
Second Level |
Laundry Room |
9 ft |
6 ft |
9 ft x 6 ft |
|
Second Level |
Bathroom |
|
|
4-Piece |
|
Second Level |
Bedroom |
14 ft |
13 ft |
14 ft x 13 ft |
|
Second Level |
Bedroom |
13 ft |
12 ft |
13 ft x 12 ft |
|
Second Level |
Bedroom |
13 ft |
12 ft |
13 ft x 12 ft |
|
Second Level |
Ensuite |
|
|
5-Piece |
|
Second Level |
Primary Bedroom |
16 ft |
14 ft |
16 ft x 14 ft |
|
Lower Level |
Ensuite |
|
|
4-Piece |
|
Lower Level |
Entrance |
12 ft |
6 ft |
12 ft x 6 ft |
|
Main Level |
Bathroom |
|
|
2-Piece |
|
Main Level |
Office |
13 ft |
12 ft |
13 ft x 12 ft |
|
Main Level |
Den |
12 ft |
10 ft |
12 ft x 10 ft |
|
Main Level |
Dining Room |
17 ft |
14 ft |
17 ft x 14 ft |
|
Main Level |
Kitchen |
17 ft |
10 ft |
17 ft x 10 ft |
|
Main Level |
Eating Area |
15 ft |
10 ft |
15 ft x 10 ft |
|
Main Level |
Living Room |
16 ft |
14 ft |
16 ft x 14 ft |
|
Main Level |
Entrance |
13 ft |
9 ft |
13 ft x 9 ft |
|
Additional Accommodation |
Bathroom |
|
|
X |
|
Additional Accommodation |
Dining Room |
14 ft |
11 ft |
14 ft x 11 ft |
|
Additional Accommodation |
Kitchen |
16 ft |
10 ft |
16 ft x 10 ft |
|
Additional Accommodation |
Living Room |
17 ft |
14 ft |
17 ft x 14 ft |
|
Additional Accommodation |
Bedroom |
12 ft |
11 ft |
12 ft x 11 ft |
|
Additional Accommodation |
Bedroom |
17 ft |
14 ft |
17 ft x 14 ft |
https://www.realtor.ca/real-estate/28649861/6460-willowpark-way-sooke-sunriver


