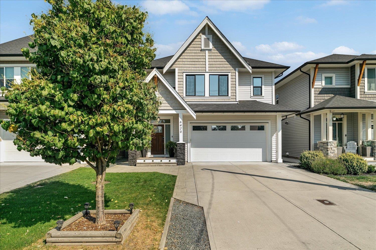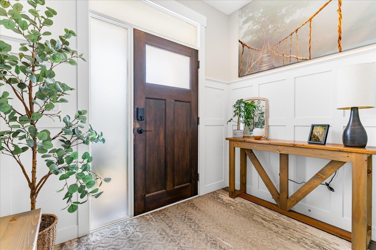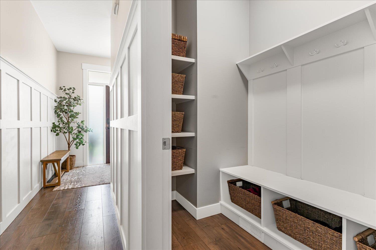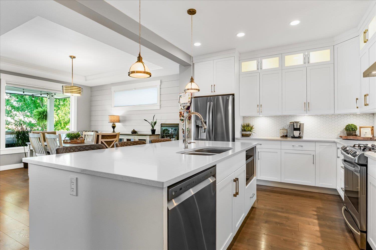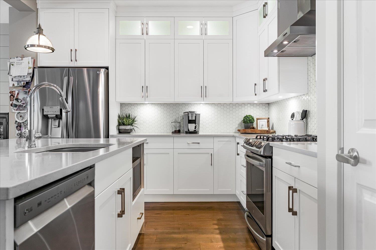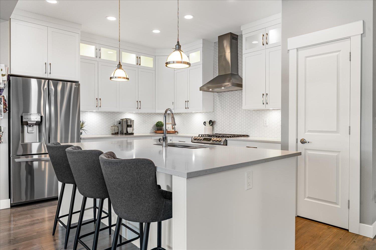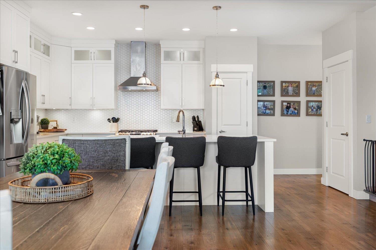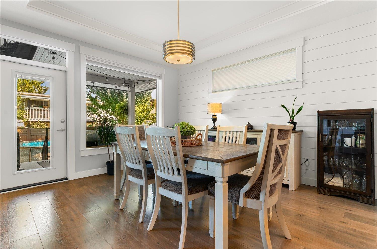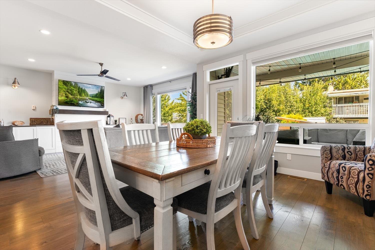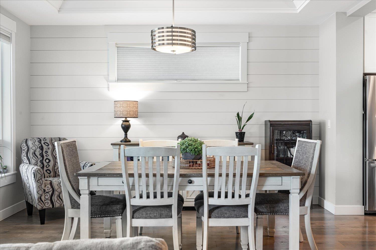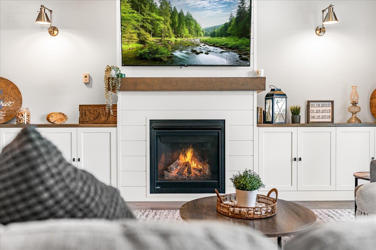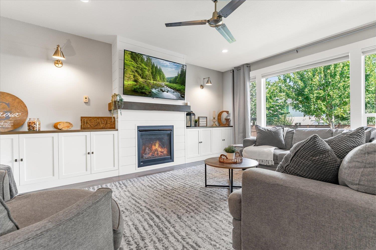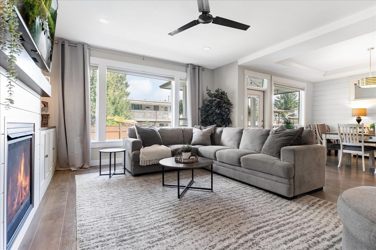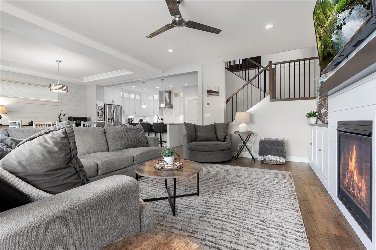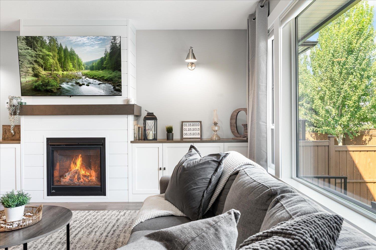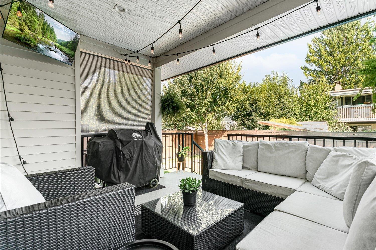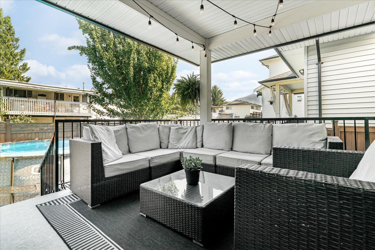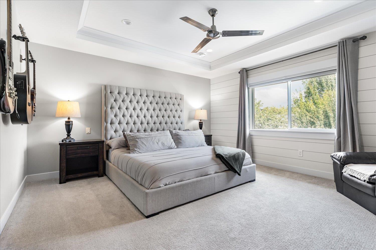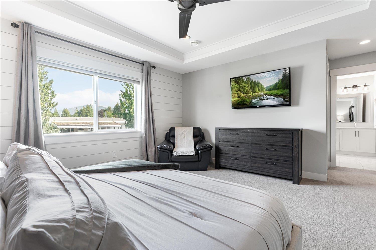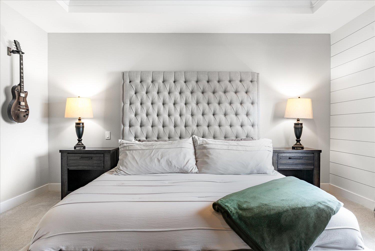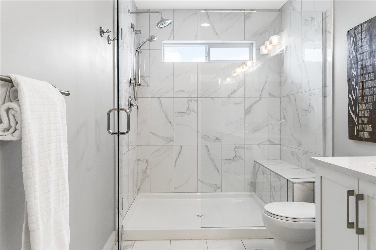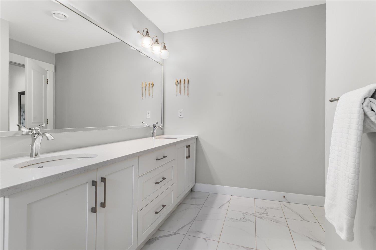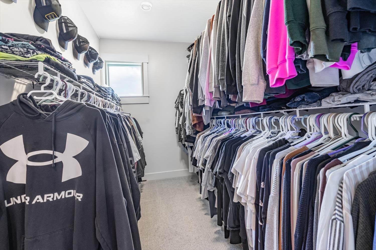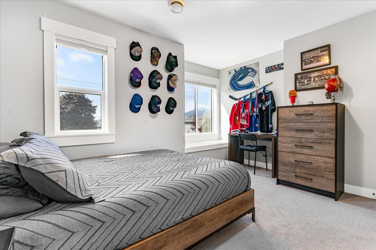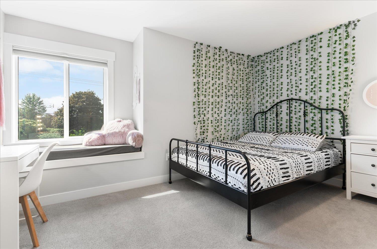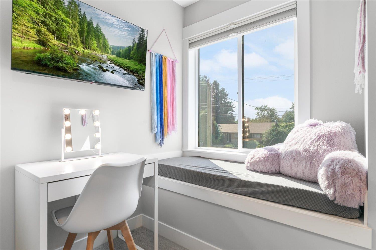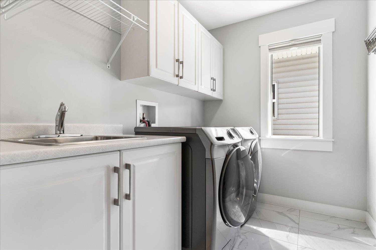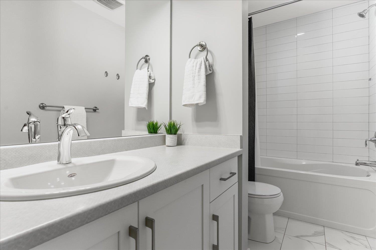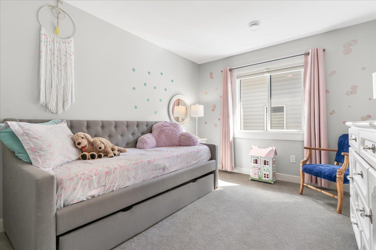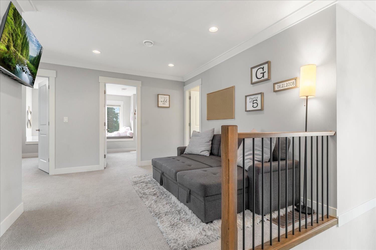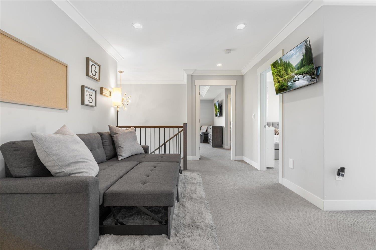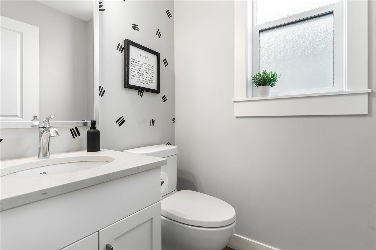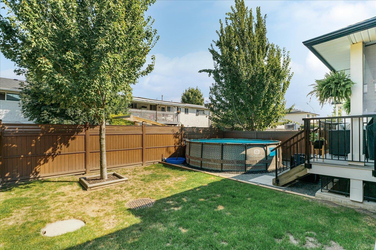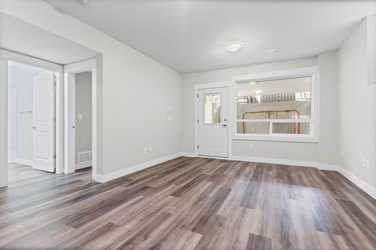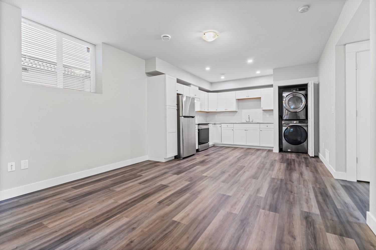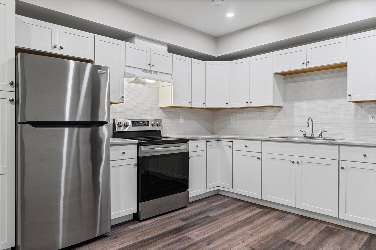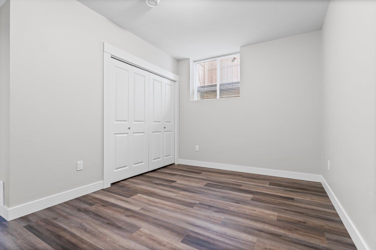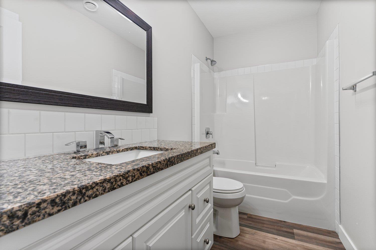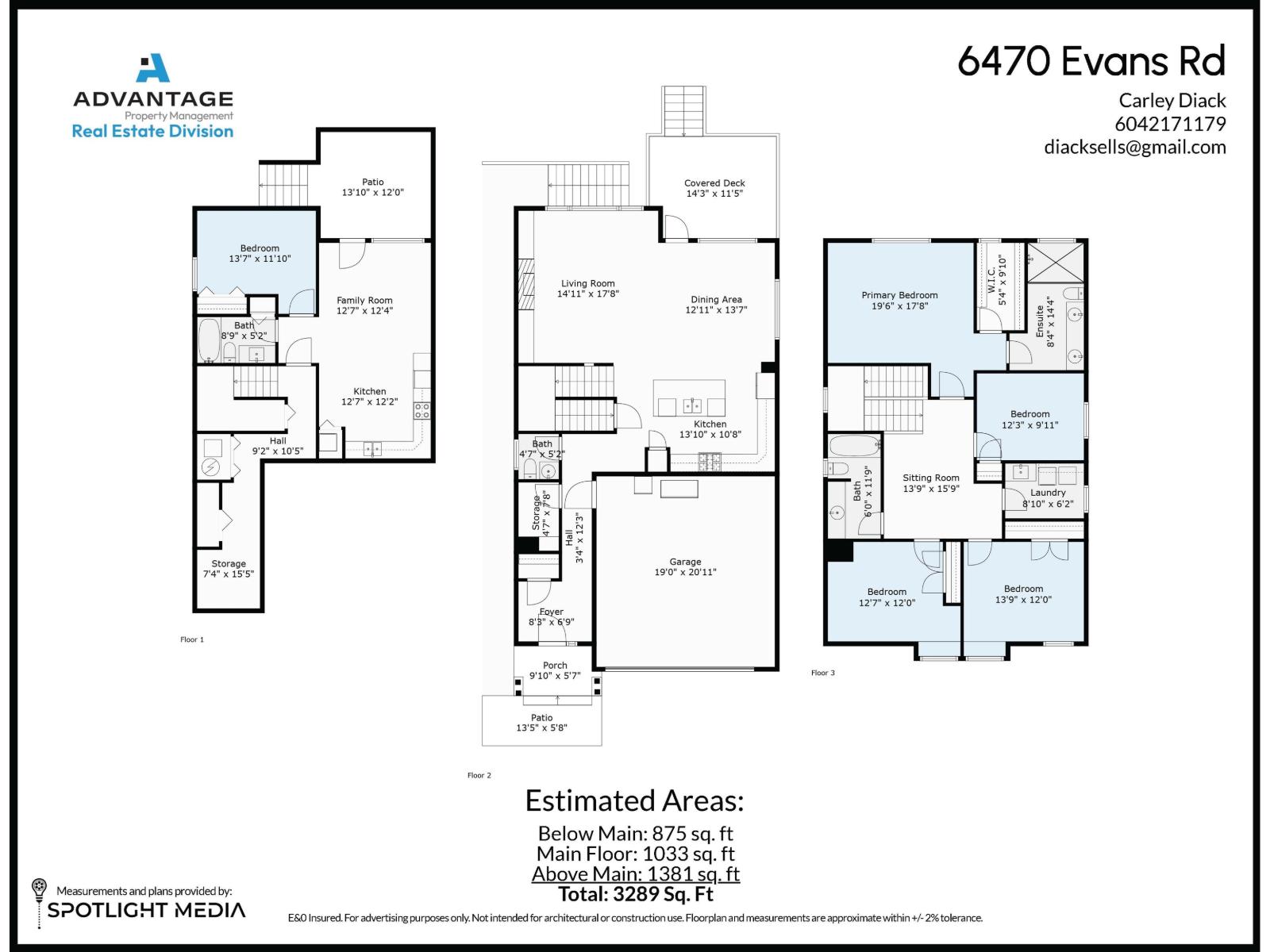5 Bedroom
4 Bathroom
3,289 ft2
Fireplace
Central Air Conditioning
Forced Air
$1,190,000
Stunning 2-storey w/basement home nestled in the heart of Sardis, offers an open-concept main floor plan, filled with natural light. The beautiful kitchen boasts a large island & eating area that flows into the spacious living/dining room. East-facing doors open onto a covered deck & fully fenced yard perfect for entertaining. 4 generous bedrooms upstairs, including a primary suite with a large walk-in closet, ensuite featuring dual sinks & spa-inspired shower. An additional full bathroom, laundry room & versatile sitting area completes the upstairs. The basement offers a spacious 1-bedroom suite w/separate entry & laundry. A double garage, landscaped yard, in a prime location near schools, outdoor recreation, shopping, transit, and freeway access. This home is a 10 & SHOWS LIKE NEW! (id:46156)
Property Details
|
MLS® Number
|
R3041504 |
|
Property Type
|
Single Family |
|
Storage Type
|
Storage |
Building
|
Bathroom Total
|
4 |
|
Bedrooms Total
|
5 |
|
Amenities
|
Fireplace(s) |
|
Appliances
|
Washer, Dryer, Refrigerator, Stove, Dishwasher |
|
Basement Type
|
Partial |
|
Constructed Date
|
2018 |
|
Construction Style Attachment
|
Detached |
|
Cooling Type
|
Central Air Conditioning |
|
Fireplace Present
|
Yes |
|
Fireplace Total
|
1 |
|
Heating Fuel
|
Natural Gas |
|
Heating Type
|
Forced Air |
|
Stories Total
|
3 |
|
Size Interior
|
3,289 Ft2 |
|
Type
|
House |
Parking
Land
|
Acreage
|
No |
|
Size Depth
|
106 Ft |
|
Size Frontage
|
37 Ft |
|
Size Irregular
|
3922 |
|
Size Total
|
3922 Sqft |
|
Size Total Text
|
3922 Sqft |
Rooms
| Level |
Type |
Length |
Width |
Dimensions |
|
Above |
Other |
13 ft ,7 in |
15 ft ,9 in |
13 ft ,7 in x 15 ft ,9 in |
|
Above |
Primary Bedroom |
19 ft ,5 in |
17 ft ,8 in |
19 ft ,5 in x 17 ft ,8 in |
|
Above |
Other |
5 ft ,3 in |
9 ft ,1 in |
5 ft ,3 in x 9 ft ,1 in |
|
Above |
Bedroom 2 |
12 ft ,2 in |
9 ft ,1 in |
12 ft ,2 in x 9 ft ,1 in |
|
Above |
Laundry Room |
8 ft ,8 in |
6 ft ,2 in |
8 ft ,8 in x 6 ft ,2 in |
|
Above |
Bedroom 3 |
13 ft ,7 in |
12 ft |
13 ft ,7 in x 12 ft |
|
Above |
Bedroom 4 |
12 ft ,5 in |
12 ft |
12 ft ,5 in x 12 ft |
|
Basement |
Storage |
7 ft ,5 in |
15 ft ,5 in |
7 ft ,5 in x 15 ft ,5 in |
|
Basement |
Bedroom 5 |
13 ft ,5 in |
11 ft ,1 in |
13 ft ,5 in x 11 ft ,1 in |
|
Basement |
Kitchen |
12 ft ,5 in |
12 ft ,2 in |
12 ft ,5 in x 12 ft ,2 in |
|
Basement |
Family Room |
12 ft ,5 in |
12 ft ,4 in |
12 ft ,5 in x 12 ft ,4 in |
|
Main Level |
Foyer |
8 ft ,2 in |
6 ft ,9 in |
8 ft ,2 in x 6 ft ,9 in |
|
Main Level |
Storage |
4 ft ,5 in |
7 ft ,8 in |
4 ft ,5 in x 7 ft ,8 in |
|
Main Level |
Kitchen |
13 ft ,8 in |
10 ft ,8 in |
13 ft ,8 in x 10 ft ,8 in |
|
Main Level |
Dining Room |
12 ft ,9 in |
13 ft ,7 in |
12 ft ,9 in x 13 ft ,7 in |
|
Main Level |
Living Room |
14 ft ,9 in |
17 ft ,8 in |
14 ft ,9 in x 17 ft ,8 in |
https://www.realtor.ca/real-estate/28791263/6470-evans-road-sardis-south-chilliwack


