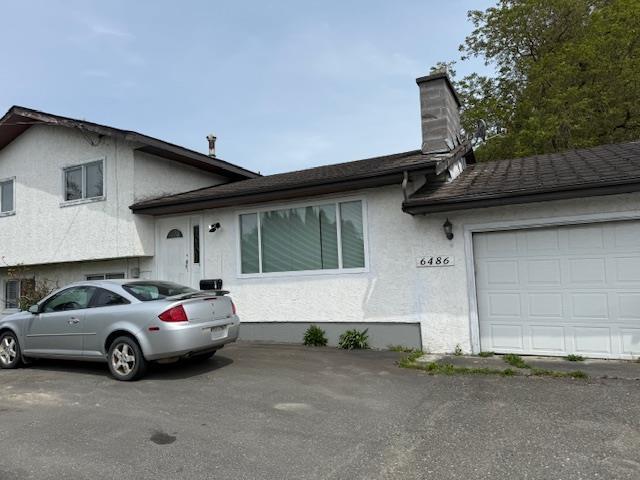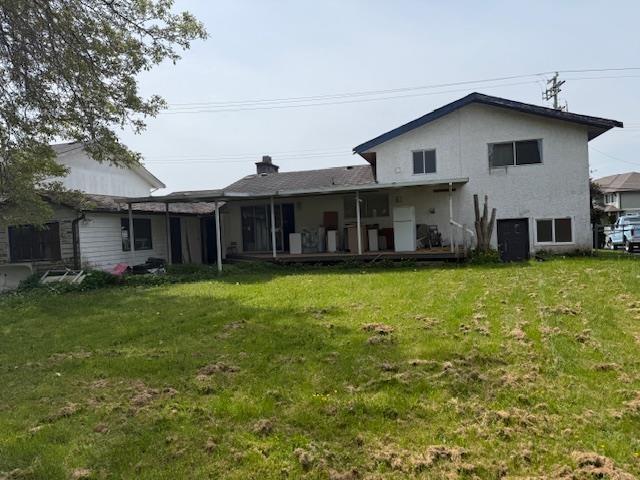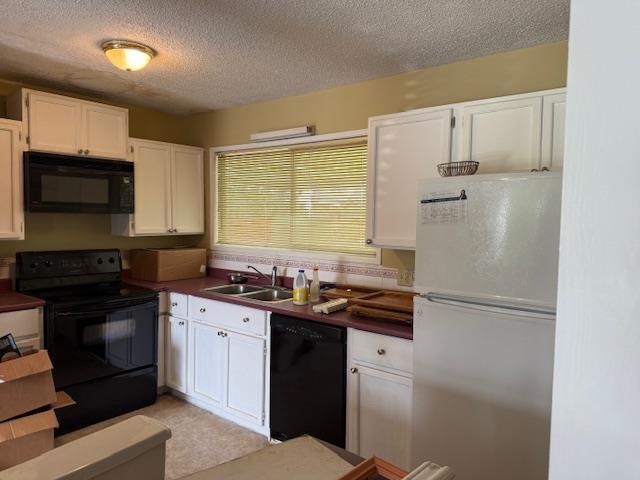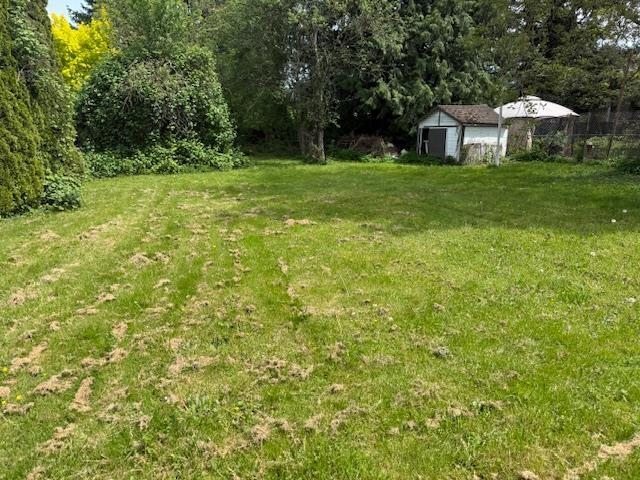4 Bedroom
2 Bathroom
1,689 ft2
Fireplace
Forced Air, Hot Water
$1,932,000
ATTENTION DEVELOPERS: THIS Sardis apartment site available. Chilliwack's OCP permits 3-6 story apartment, wood construction, not in flood plain. THIS HOUSE HAS 4 BED ROOM AND 2 1/2 BATH, GOOD CONDITION TO LIVE IN. ALSO IT HAS ONE BED ROOM SEPARATE SUITE. THIS PROPERTY IS LISTED IN CONJUNCTION WITH 6484 VEDDER ROAD (NEXT DOOR) (id:46156)
Property Details
|
MLS® Number
|
R3003890 |
|
Property Type
|
Single Family |
|
Storage Type
|
Storage |
Building
|
Bathroom Total
|
2 |
|
Bedrooms Total
|
4 |
|
Amenities
|
Laundry - In Suite, Recreation Centre, Restaurant |
|
Appliances
|
Washer, Dryer, Refrigerator, Stove, Dishwasher |
|
Basement Development
|
Partially Finished |
|
Basement Type
|
Unknown (partially Finished) |
|
Constructed Date
|
1972 |
|
Construction Style Attachment
|
Detached |
|
Fireplace Present
|
Yes |
|
Fireplace Total
|
1 |
|
Heating Fuel
|
Natural Gas |
|
Heating Type
|
Forced Air, Hot Water |
|
Stories Total
|
3 |
|
Size Interior
|
1,689 Ft2 |
|
Type
|
House |
Parking
Land
|
Acreage
|
No |
|
Size Depth
|
237 Ft |
|
Size Frontage
|
68 Ft |
|
Size Irregular
|
16100 |
|
Size Total
|
16100 Sqft |
|
Size Total Text
|
16100 Sqft |
Rooms
| Level |
Type |
Length |
Width |
Dimensions |
|
Above |
Primary Bedroom |
14 ft |
10 ft ,1 in |
14 ft x 10 ft ,1 in |
|
Above |
Bedroom 2 |
10 ft ,5 in |
9 ft ,6 in |
10 ft ,5 in x 9 ft ,6 in |
|
Above |
Bedroom 3 |
12 ft |
10 ft ,5 in |
12 ft x 10 ft ,5 in |
|
Lower Level |
Recreational, Games Room |
11 ft |
4 ft ,8 in |
11 ft x 4 ft ,8 in |
|
Lower Level |
Living Room |
9 ft |
11 ft ,3 in |
9 ft x 11 ft ,3 in |
|
Lower Level |
Bedroom 4 |
12 ft ,2 in |
11 ft |
12 ft ,2 in x 11 ft |
|
Main Level |
Living Room |
14 ft |
12 ft |
14 ft x 12 ft |
|
Main Level |
Dining Room |
10 ft ,8 in |
11 ft ,5 in |
10 ft ,8 in x 11 ft ,5 in |
|
Main Level |
Kitchen |
12 ft |
11 ft |
12 ft x 11 ft |
|
Main Level |
Workshop |
9 ft ,8 in |
21 ft ,9 in |
9 ft ,8 in x 21 ft ,9 in |
https://www.realtor.ca/real-estate/28327717/6486-vedder-road-sardis-south-chilliwack










