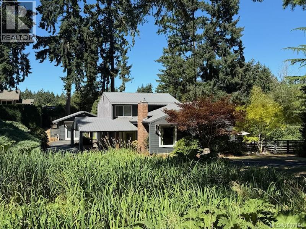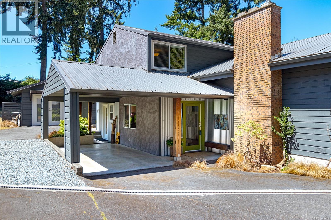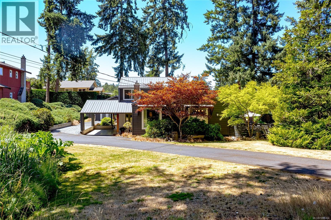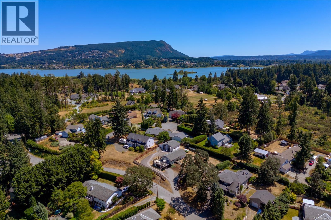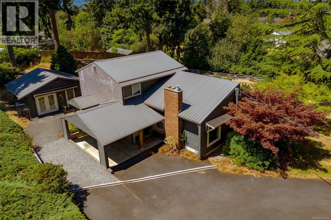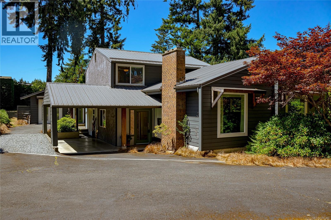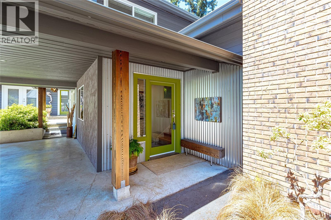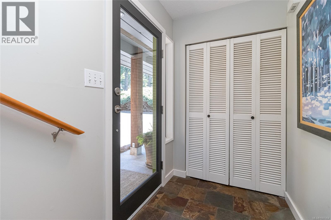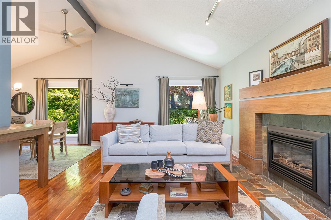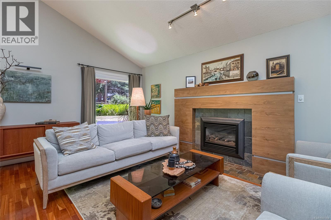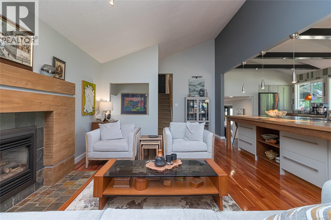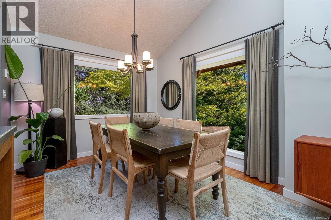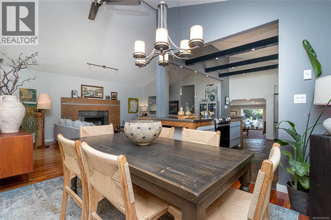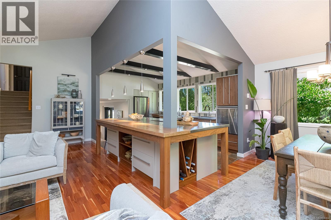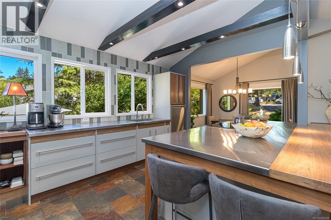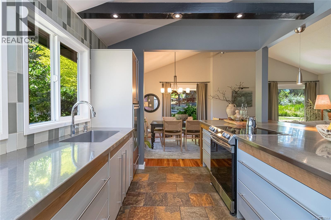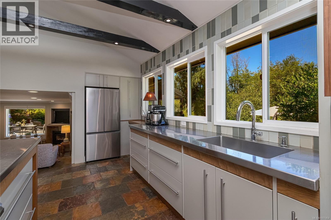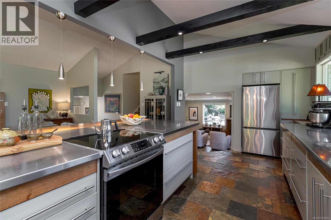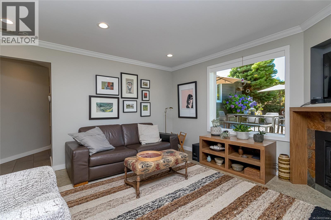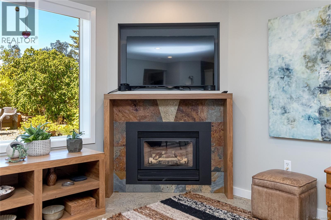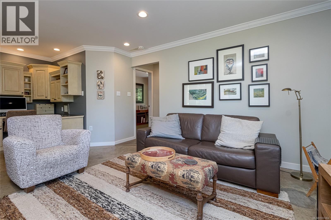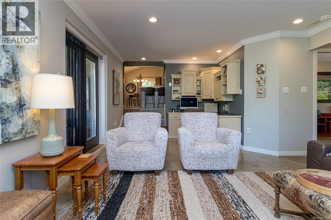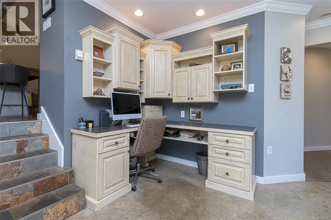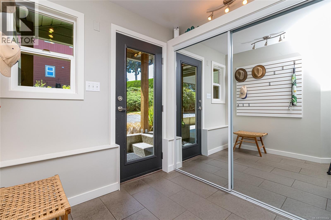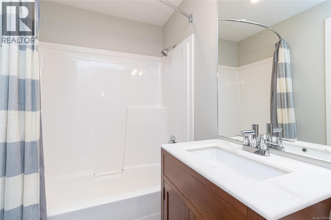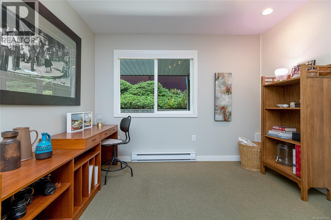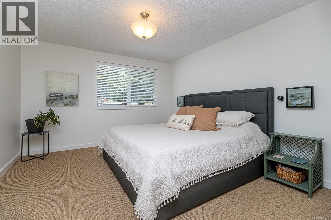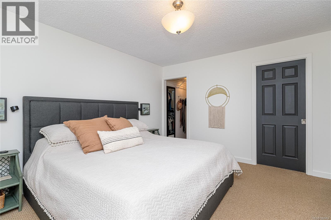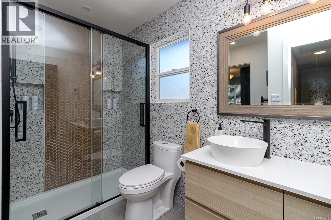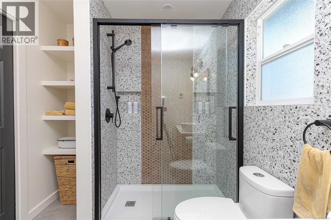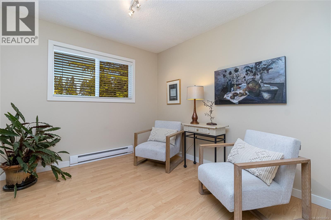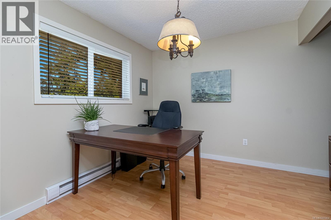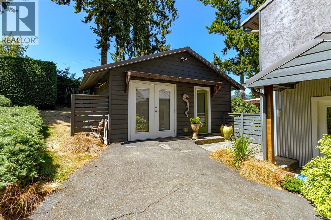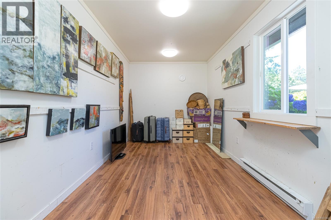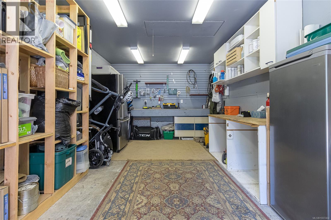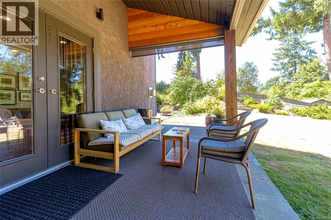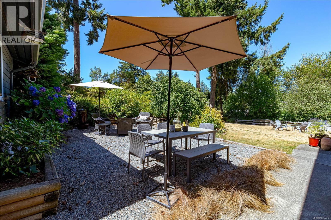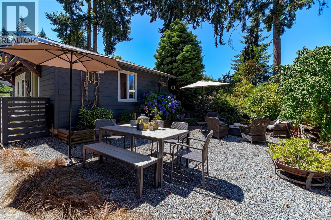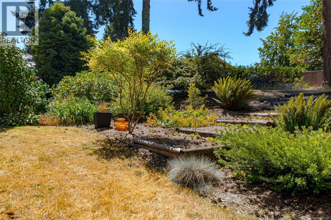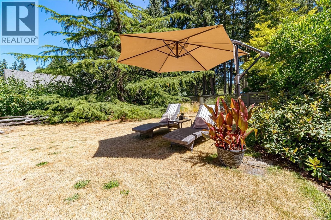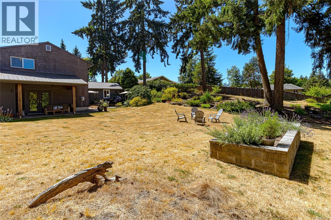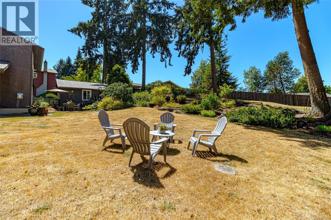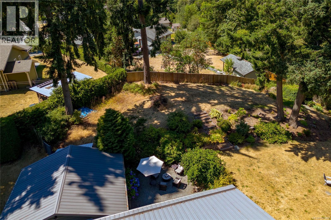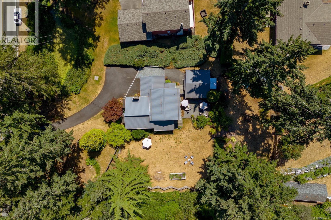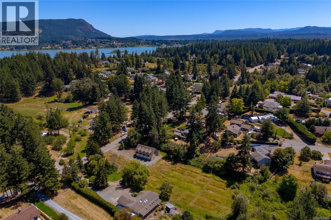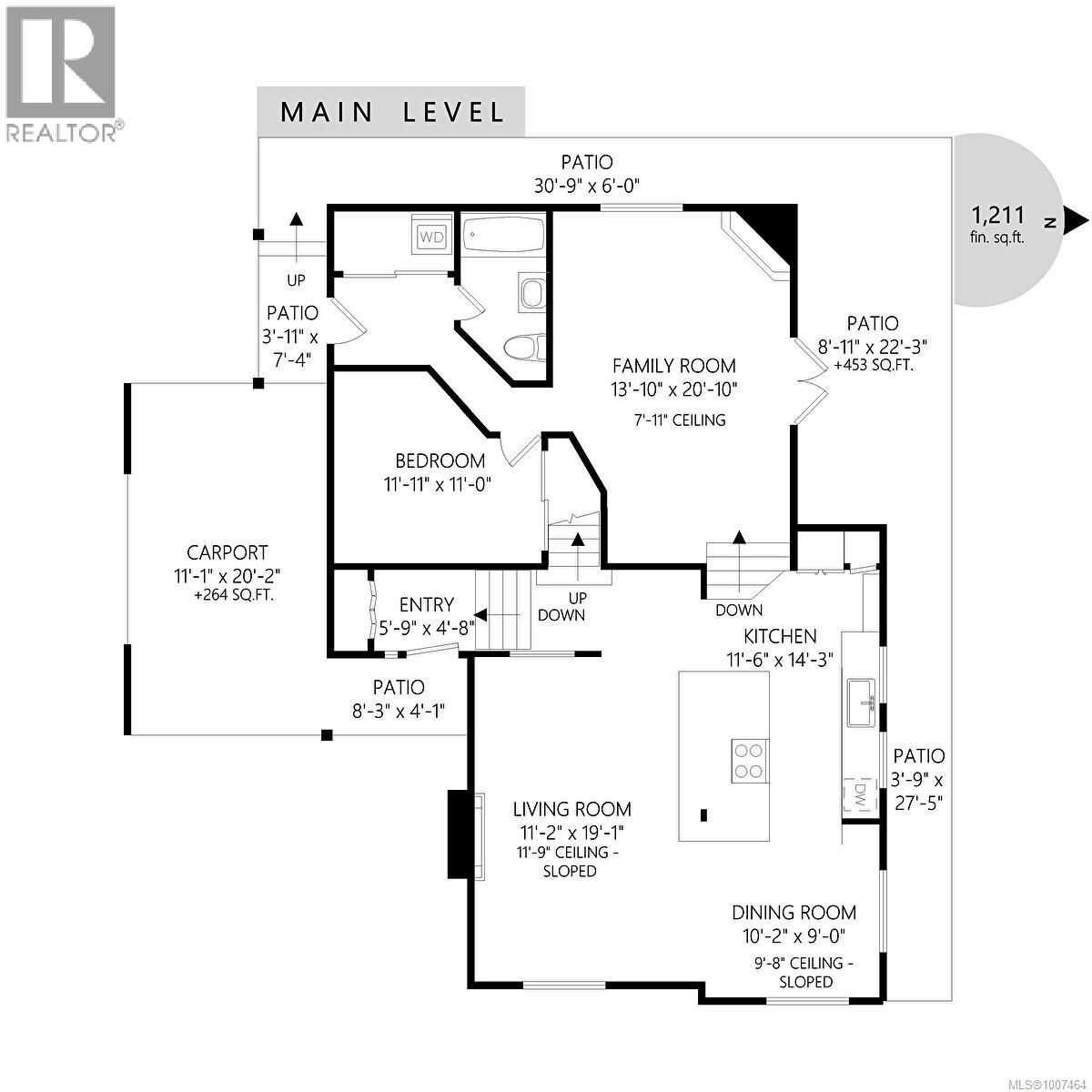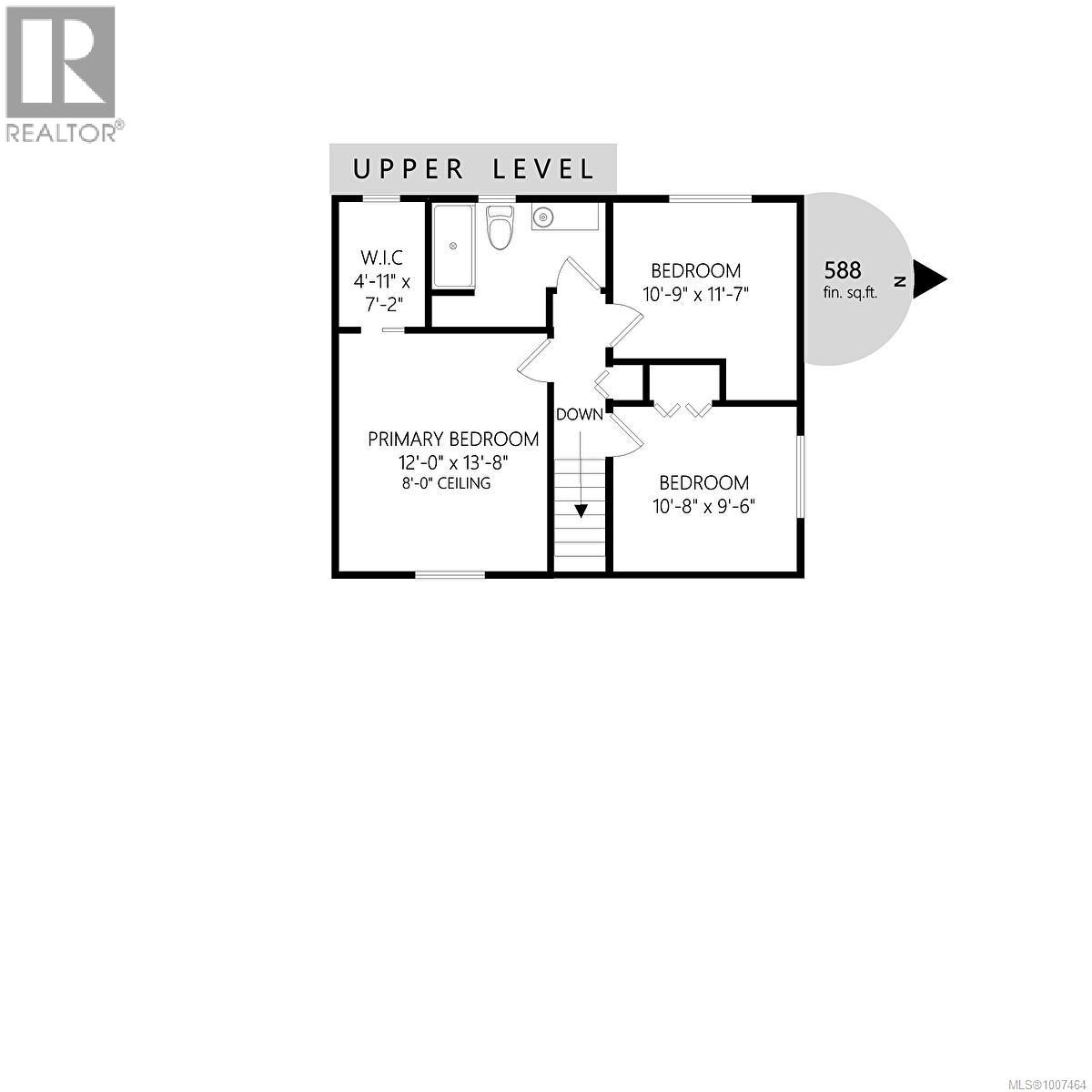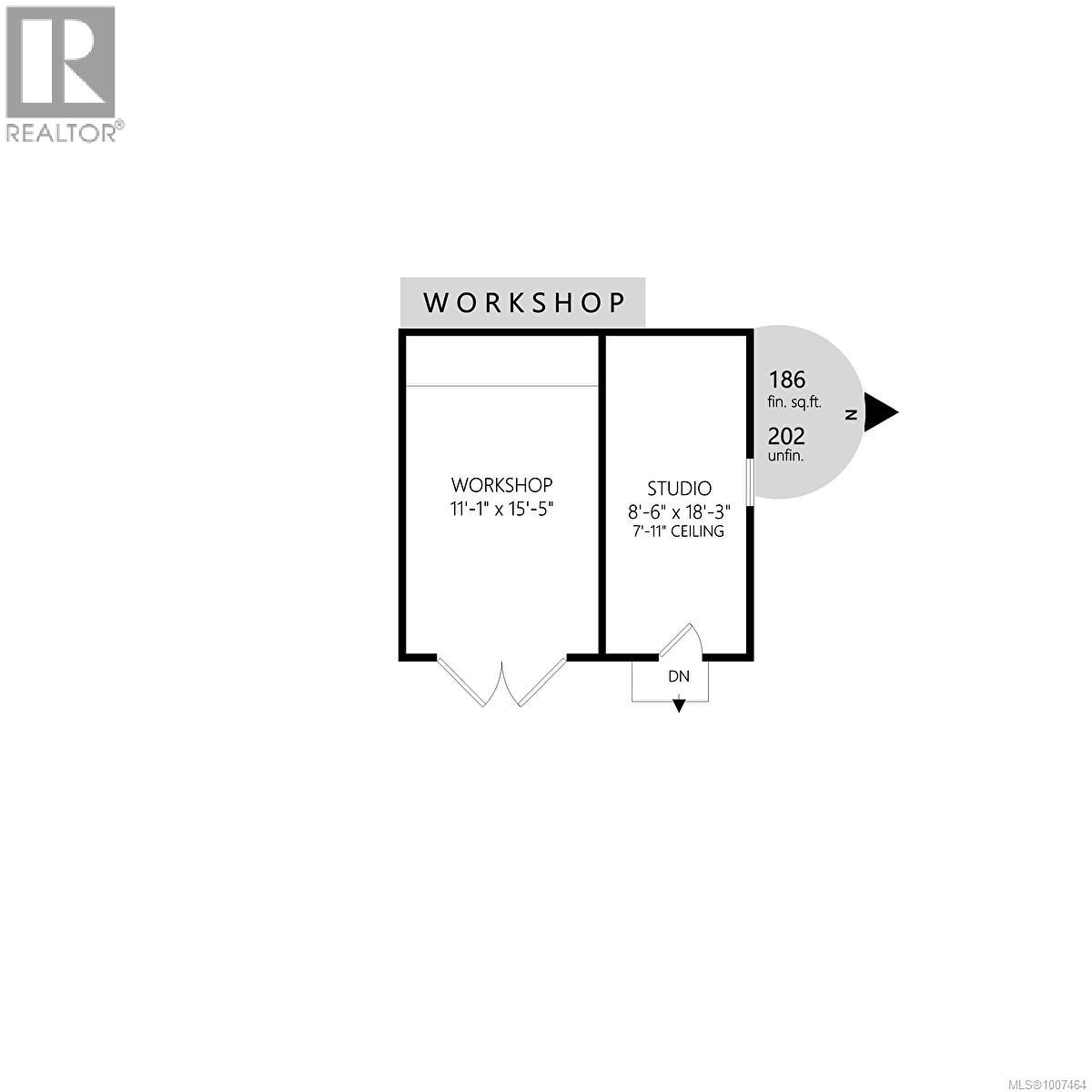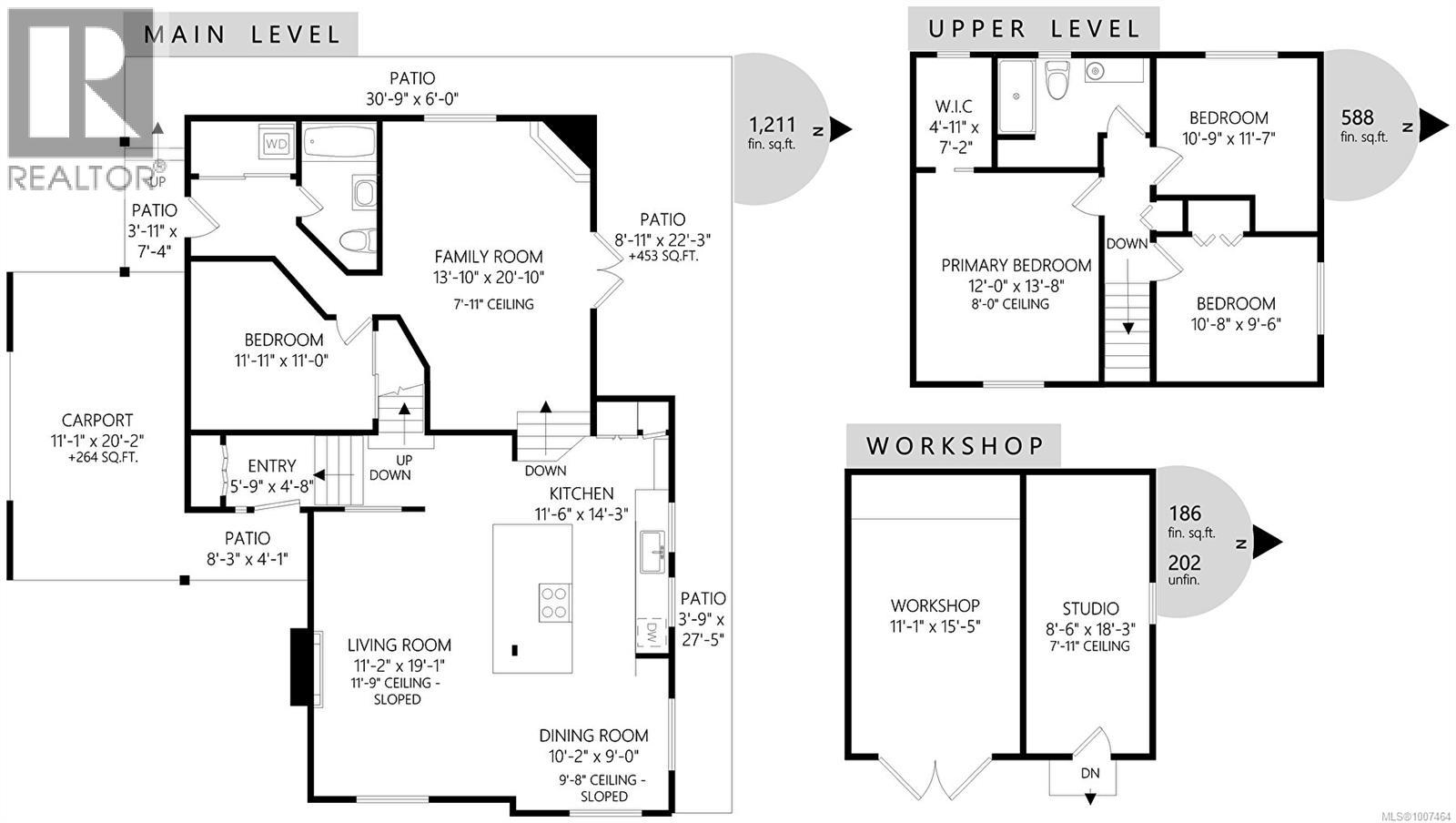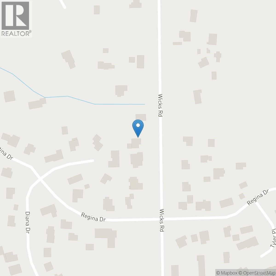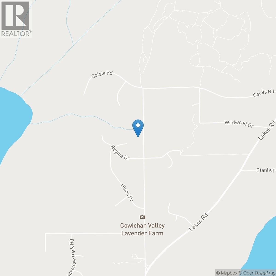4 Bedroom
2 Bathroom
1,799 ft2
Fireplace
Wall Unit
Baseboard Heaters
$999,900
Beautifully renovated & impeccably maintained home with 1799 SF, 4 bedrooms & 2 renovated bathrooms sits on a .61 acre lot. It offers modern finishes & stylish updates, extensive outdoor living, & a prime location. Inside is Brazilian Cherry floors, living/dining with vaulted ceiling, gas FP with black walnut accents, & an open kitchen featuring stainless countertops, heated tile floor & newer appliances. The lower floor includes a family room with built-in office, access to a covered patio, & 4 piece bath. Upstairs, find 3 bedrooms & a beautifully updated cheater ensuite with walk-in tiled shower, heated towel rack & heated tile floor. Outside, relax in the privacy of your garden with 5 seating areas, surrounded by stunning landscaping, a fully fenced backyard, & shared spring-fed pond. Updated windows, metal roof, on-demand hot water, detached studio/workshop & updated exterior paint add comfort & peace of mind. This special offering has something for everyone & won’t disappoint. (id:46156)
Property Details
|
MLS® Number
|
1007464 |
|
Property Type
|
Single Family |
|
Neigbourhood
|
East Duncan |
|
Features
|
Park Setting, Private Setting, Other |
|
Parking Space Total
|
4 |
|
Plan
|
34379 |
|
Structure
|
Shed, Workshop |
Building
|
Bathroom Total
|
2 |
|
Bedrooms Total
|
4 |
|
Constructed Date
|
1981 |
|
Cooling Type
|
Wall Unit |
|
Fireplace Present
|
Yes |
|
Fireplace Total
|
2 |
|
Heating Fuel
|
Electric |
|
Heating Type
|
Baseboard Heaters |
|
Size Interior
|
1,799 Ft2 |
|
Total Finished Area
|
1799 Sqft |
|
Type
|
House |
Land
|
Access Type
|
Road Access |
|
Acreage
|
No |
|
Size Irregular
|
0.61 |
|
Size Total
|
0.61 Ac |
|
Size Total Text
|
0.61 Ac |
|
Zoning Description
|
R-1 |
|
Zoning Type
|
Residential |
Rooms
| Level |
Type |
Length |
Width |
Dimensions |
|
Second Level |
Bedroom |
|
|
10'8 x 9'6 |
|
Second Level |
Bedroom |
|
|
10'9 x 11'7 |
|
Second Level |
Bathroom |
|
|
3-Piece |
|
Second Level |
Primary Bedroom |
|
|
12'0 x 13'8 |
|
Main Level |
Bedroom |
|
|
11'11 x 11'0 |
|
Main Level |
Bathroom |
|
|
4-Piece |
|
Main Level |
Family Room |
|
|
13'10 x 20'10 |
|
Main Level |
Kitchen |
|
|
11'6 x 14'3 |
|
Main Level |
Dining Room |
|
|
10'2 x 9'0 |
|
Main Level |
Living Room |
|
|
11'2 x 19'1 |
|
Main Level |
Entrance |
|
|
5'9 x 4'8 |
|
Other |
Studio |
|
|
8'6 x 18'3 |
|
Other |
Workshop |
|
|
11'1 x 15'5 |
https://www.realtor.ca/real-estate/28619941/6496-wicks-rd-duncan-east-duncan


