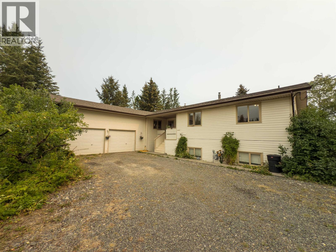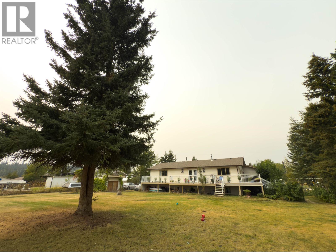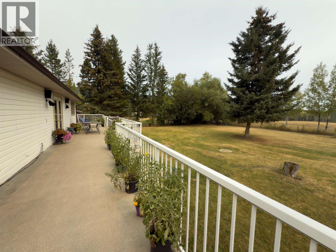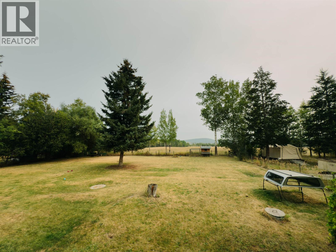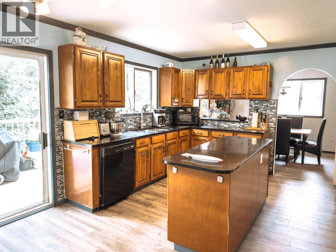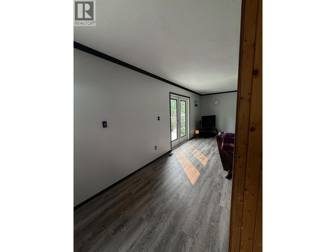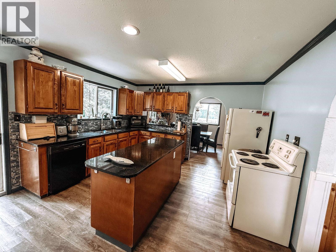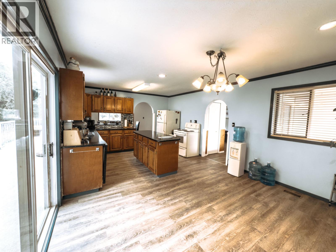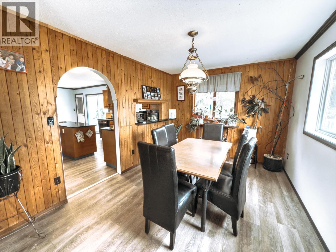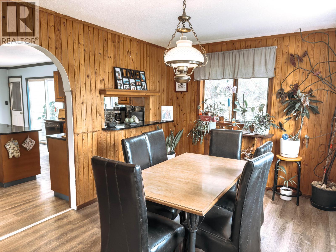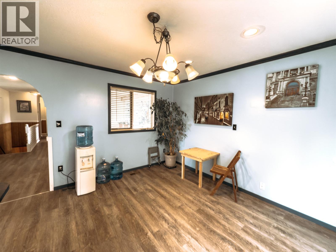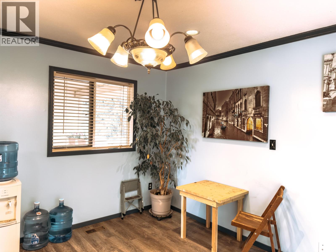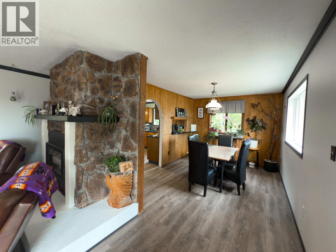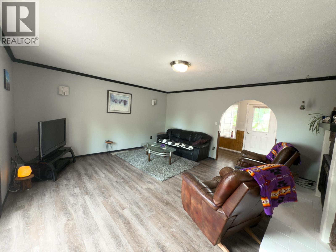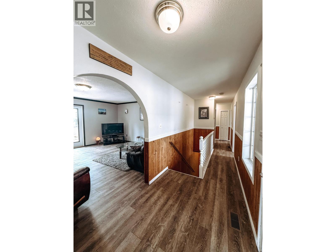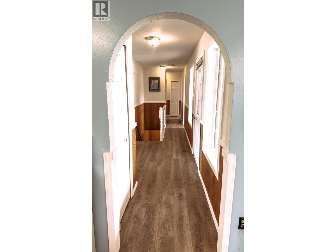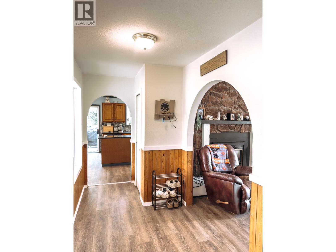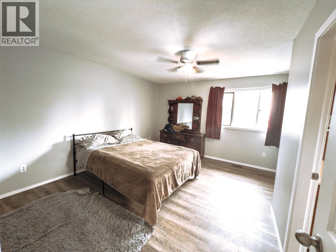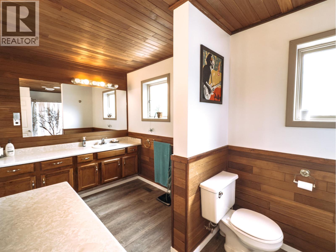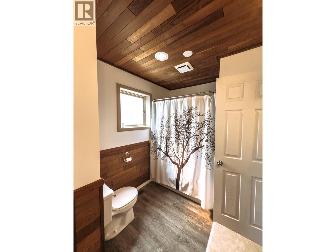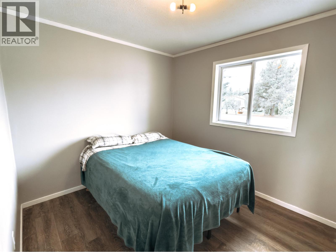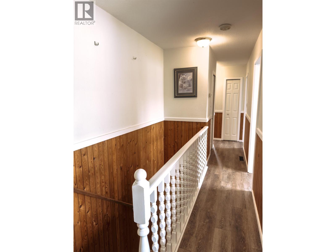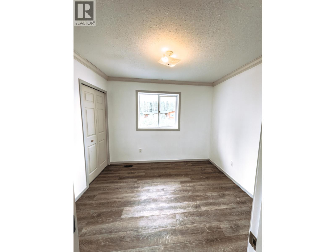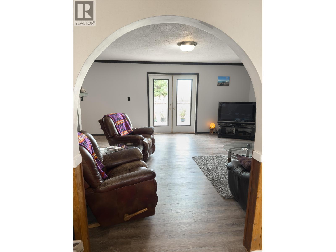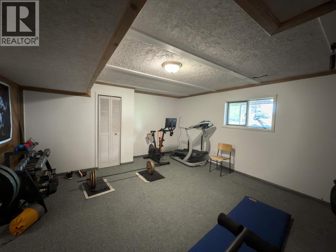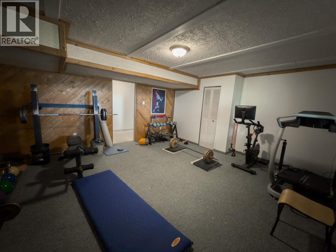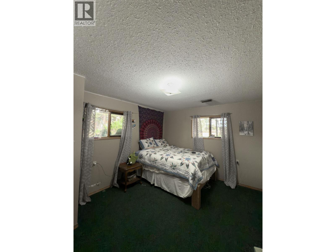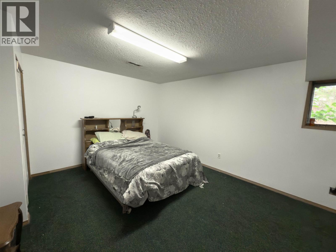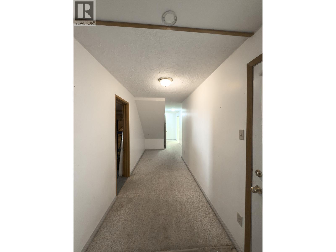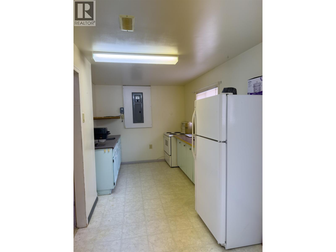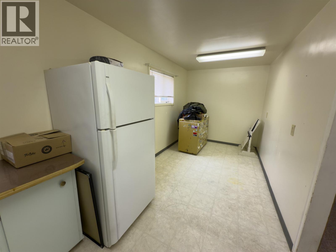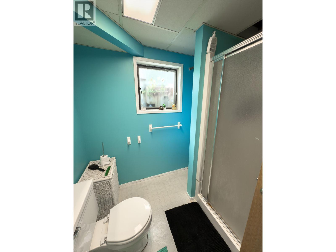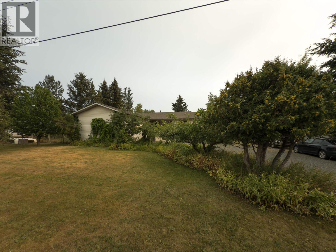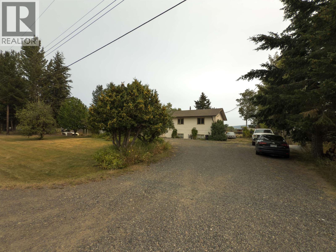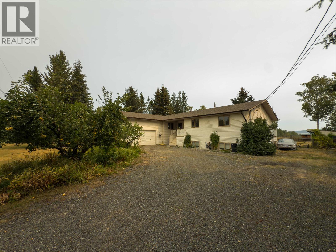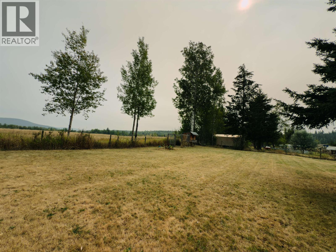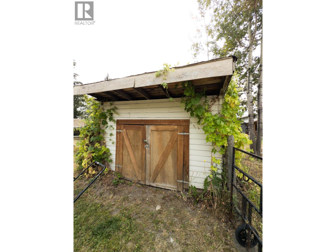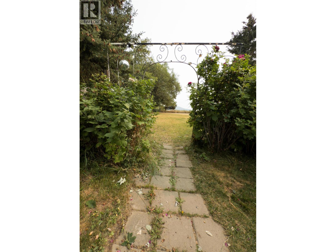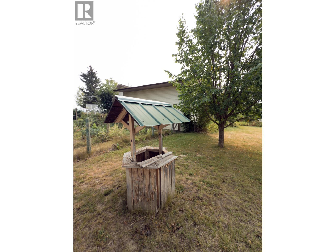5 Bedroom
2 Bathroom
3,102 ft2
Fireplace
Forced Air
$479,000
Say hello to the perfect family home! This spacious property offers 5 bedrooms and 2 generous living areas, ensuring there’s plenty of room for everyone. Plus, the basement has its own kitchen providing you a potential mortgage helper. A large double garage provides ample storage and parking space, while the trees out front offer wonderful privacy. The backyard backs onto an open field, creating a peaceful and private setting, yet you’re still just minutes from town for all your conveniences. Don’t miss out on this incredible opportunity - See this great home today! (id:46156)
Property Details
|
MLS® Number
|
R3047120 |
|
Property Type
|
Single Family |
|
Storage Type
|
Storage |
|
View Type
|
View |
Building
|
Bathroom Total
|
2 |
|
Bedrooms Total
|
5 |
|
Basement Development
|
Finished |
|
Basement Type
|
Full (finished) |
|
Constructed Date
|
1981 |
|
Construction Style Attachment
|
Detached |
|
Exterior Finish
|
Vinyl Siding |
|
Fireplace Present
|
Yes |
|
Fireplace Total
|
1 |
|
Foundation Type
|
Preserved Wood |
|
Heating Fuel
|
Natural Gas |
|
Heating Type
|
Forced Air |
|
Roof Material
|
Asphalt Shingle |
|
Roof Style
|
Conventional |
|
Stories Total
|
2 |
|
Size Interior
|
3,102 Ft2 |
|
Total Finished Area
|
3102 Sqft |
|
Type
|
House |
|
Utility Water
|
Drilled Well |
Parking
Land
|
Acreage
|
No |
|
Size Irregular
|
0.56 |
|
Size Total
|
0.56 Ac |
|
Size Total Text
|
0.56 Ac |
Rooms
| Level |
Type |
Length |
Width |
Dimensions |
|
Basement |
Kitchen |
22 ft ,1 in |
7 ft |
22 ft ,1 in x 7 ft |
|
Basement |
Utility Room |
15 ft |
7 ft ,1 in |
15 ft x 7 ft ,1 in |
|
Basement |
Laundry Room |
7 ft |
8 ft |
7 ft x 8 ft |
|
Basement |
Gym |
15 ft |
17 ft ,1 in |
15 ft x 17 ft ,1 in |
|
Basement |
Bedroom 4 |
11 ft |
15 ft |
11 ft x 15 ft |
|
Basement |
Bedroom 5 |
15 ft |
10 ft ,1 in |
15 ft x 10 ft ,1 in |
|
Main Level |
Kitchen |
13 ft |
20 ft |
13 ft x 20 ft |
|
Main Level |
Dining Room |
9 ft ,1 in |
12 ft ,1 in |
9 ft ,1 in x 12 ft ,1 in |
|
Main Level |
Storage |
6 ft |
7 ft |
6 ft x 7 ft |
|
Main Level |
Living Room |
17 ft ,1 in |
15 ft |
17 ft ,1 in x 15 ft |
|
Main Level |
Bedroom 2 |
8 ft ,1 in |
10 ft |
8 ft ,1 in x 10 ft |
|
Main Level |
Bedroom 3 |
8 ft ,1 in |
10 ft |
8 ft ,1 in x 10 ft |
|
Main Level |
Primary Bedroom |
13 ft ,1 in |
11 ft |
13 ft ,1 in x 11 ft |
https://www.realtor.ca/real-estate/28854863/6497-grey-crescent-horse-lake


