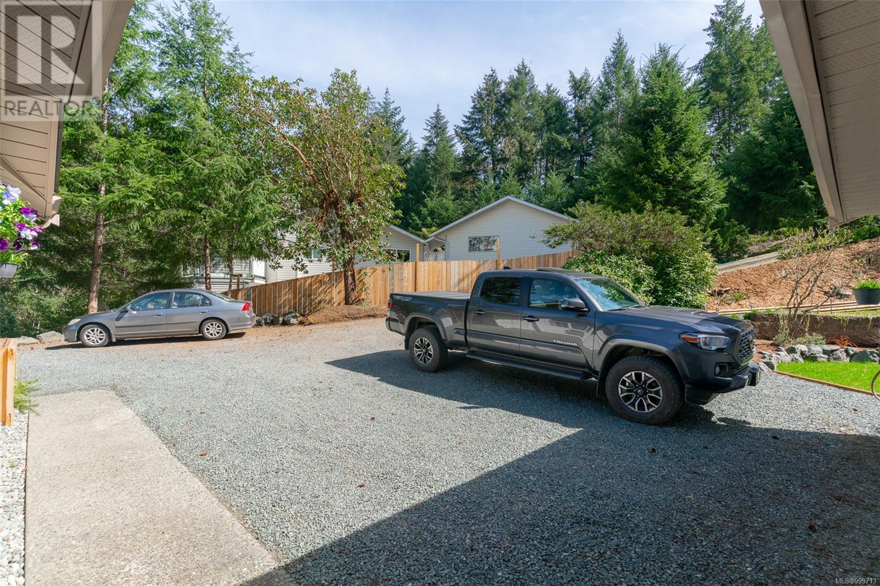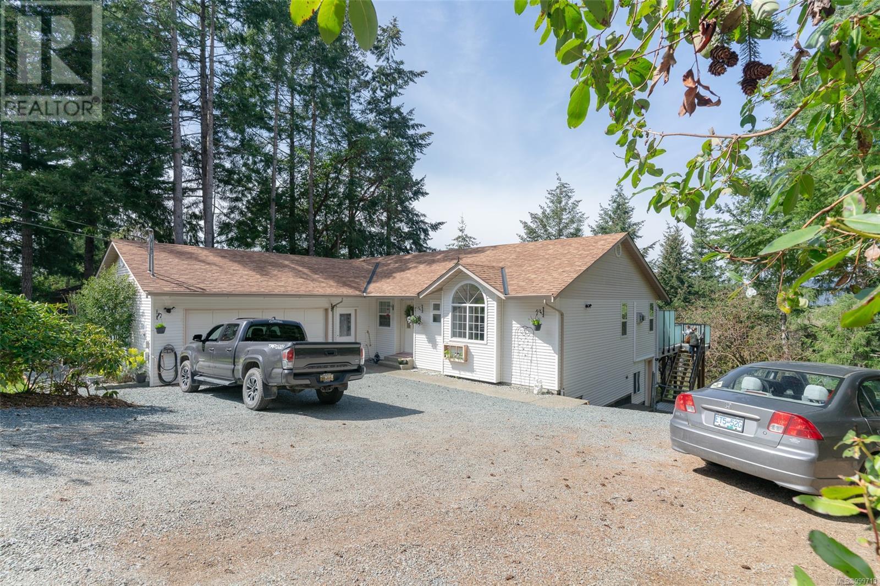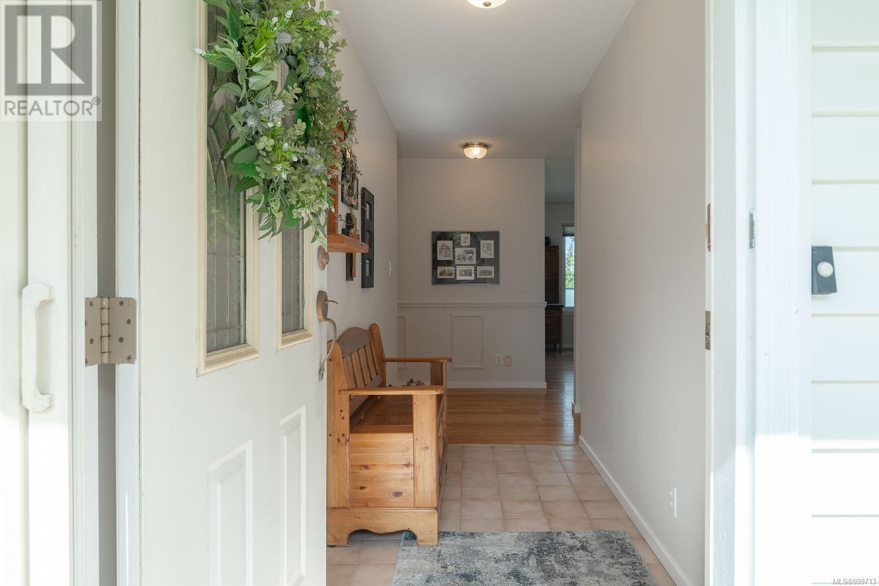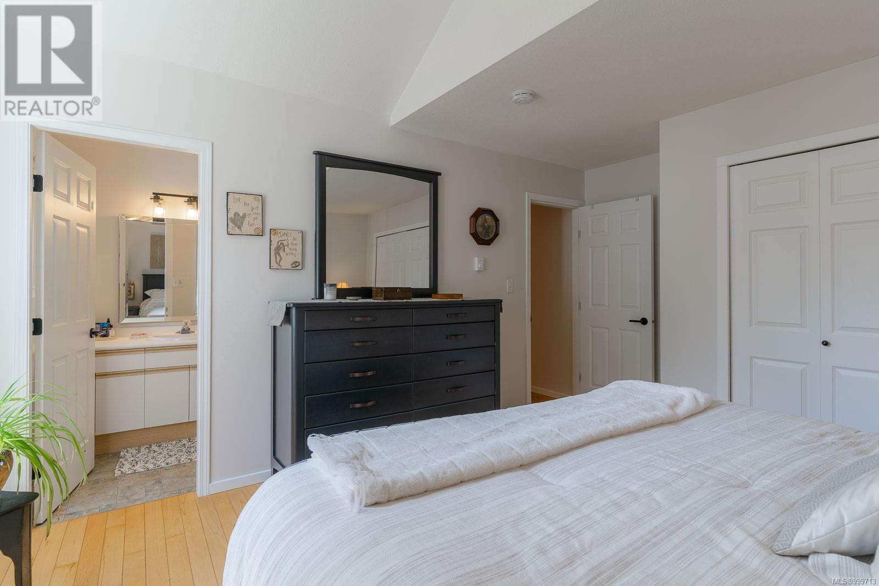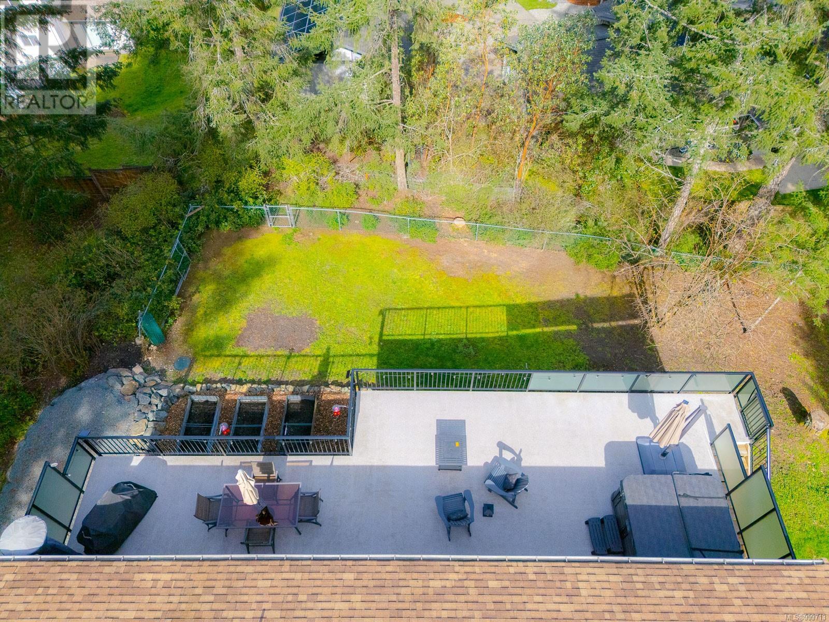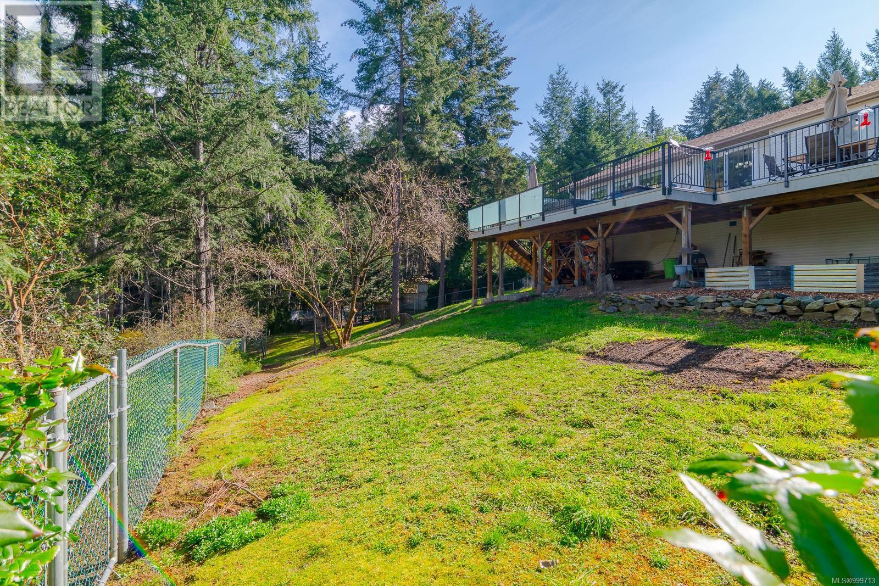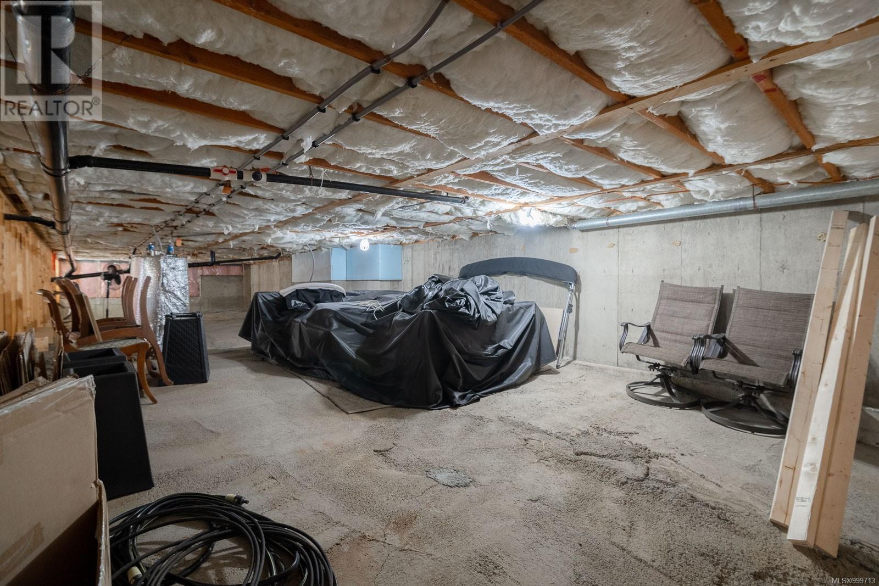3 Bedroom
2 Bathroom
3,196 ft2
Fireplace
Air Conditioned
Baseboard Heaters, Heat Pump
$824,900
Welcoming One Level Gem in Serene Lakeview Estates! Step into easy living with this beautifully maintained 3-bedroom, 2-bath rancher, perfectly designed for comfort and convenience. The spacious over-height crawl space offers generous storage, complete with a handy workbench for projects or hobbies. This move-in ready home also features a versatile office with its own private entrance—ideal for a dedicated work-from-home setup or home-based business. Enjoy stunning views of Mt. Prevost and glowing sunset skies from the bright, open-concept kitchen, where meal prep becomes a joy. French doors from both the kitchen and living/dining area lead out to an expansive 20' x 30' deck, providing seamless indoor-outdoor flow. Whether you're hosting guests, enjoying a quiet evening, or planning for a future hot tub, this space is ready for it all. The private, nearly fully fenced backyard (with materials on-site to complete the final 8 feet) is perfect for kids, pets, or gardening enthusiasts—with raised beds already in place. Tucked slightly below street level, the home enjoys added privacy and a peaceful atmosphere. Inside, cozy up to the gas fireplace in the welcoming living room. Outdoor lovers will appreciate being just minutes from a vast network of world-class mountain biking and hiking trails. A nearby community path leads to the neighbourhood mailbox—perfect for a scenic stroll or dog walk. Best of all, you’re only five minutes from the ocean and Maple Bay Marina, where you can kayak, fish, swim, moor your boat, or simply soak in the coastal charm. Maple Bay also features picturesque walking trails, a local pub and restaurant, the Maple Bay Rowing Club, and more. This charming home blends nature, comfort, and convenience—schedule your showing today! (id:46156)
Property Details
|
MLS® Number
|
999713 |
|
Property Type
|
Single Family |
|
Neigbourhood
|
East Duncan |
|
Features
|
Cul-de-sac, Private Setting, Other, Marine Oriented |
|
Parking Space Total
|
5 |
|
View Type
|
Mountain View |
Building
|
Bathroom Total
|
2 |
|
Bedrooms Total
|
3 |
|
Appliances
|
Refrigerator, Stove, Washer, Dryer |
|
Constructed Date
|
1992 |
|
Cooling Type
|
Air Conditioned |
|
Fireplace Present
|
Yes |
|
Fireplace Total
|
1 |
|
Heating Fuel
|
Electric, Propane |
|
Heating Type
|
Baseboard Heaters, Heat Pump |
|
Size Interior
|
3,196 Ft2 |
|
Total Finished Area
|
1755 Sqft |
|
Type
|
House |
Land
|
Access Type
|
Road Access |
|
Acreage
|
No |
|
Size Irregular
|
20909 |
|
Size Total
|
20909 Sqft |
|
Size Total Text
|
20909 Sqft |
|
Zoning Description
|
R1 |
|
Zoning Type
|
Residential |
Rooms
| Level |
Type |
Length |
Width |
Dimensions |
|
Main Level |
Entrance |
|
|
10'1 x 12'11 |
|
Main Level |
Mud Room |
|
|
11'4 x 9'8 |
|
Main Level |
Office |
|
|
9'11 x 9'8 |
|
Main Level |
Bedroom |
|
|
9'11 x 11'3 |
|
Main Level |
Bathroom |
|
|
4-Piece |
|
Main Level |
Ensuite |
|
|
4-Piece |
|
Main Level |
Other |
|
|
8'0 x 6'1 |
|
Main Level |
Laundry Room |
|
|
6'2 x 8'1 |
|
Main Level |
Den |
|
|
10'4 x 9'3 |
|
Main Level |
Bedroom |
|
|
12'6 x 15'9 |
|
Main Level |
Primary Bedroom |
|
|
17'10 x 14'5 |
|
Main Level |
Living Room |
18 ft |
|
18 ft x Measurements not available |
|
Main Level |
Dining Room |
|
|
10'6 x 10'11 |
|
Main Level |
Dining Nook |
|
|
8'8 x 8'3 |
|
Main Level |
Kitchen |
|
|
12'2 x 12'2 |
https://www.realtor.ca/real-estate/28304574/6499-burnett-pl-duncan-east-duncan



















