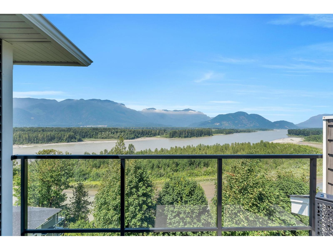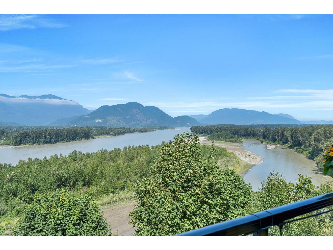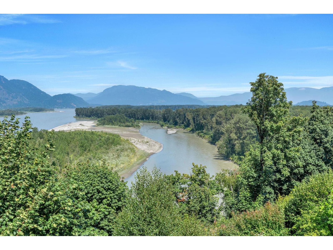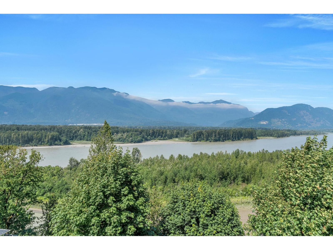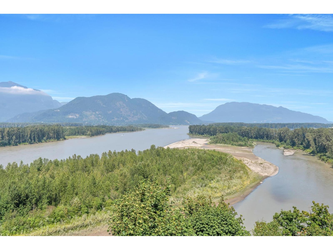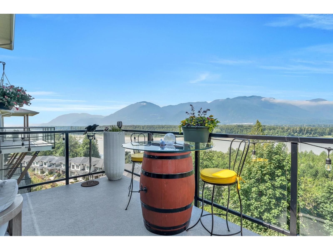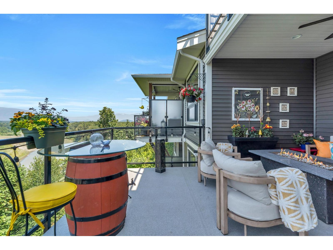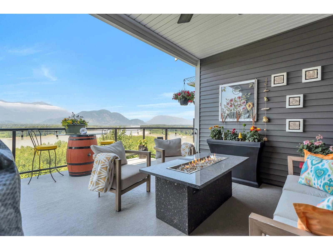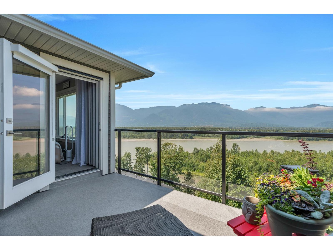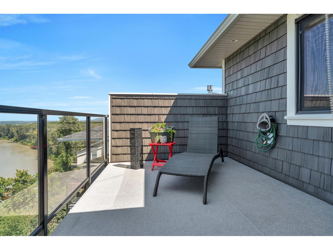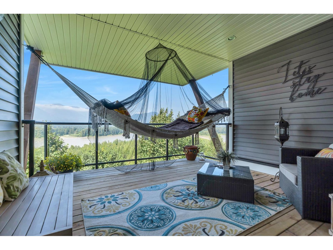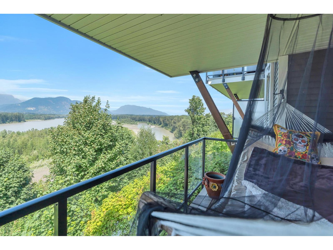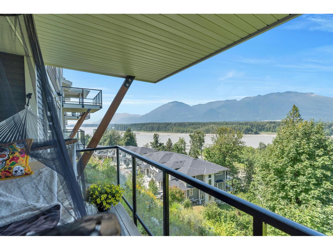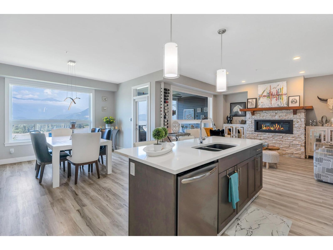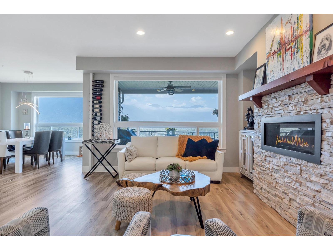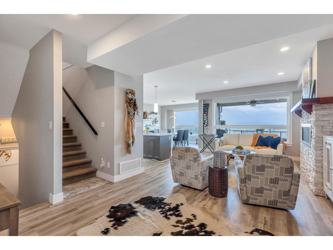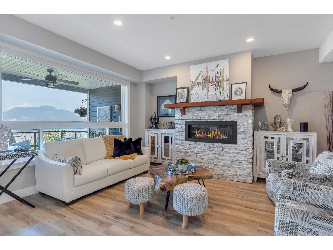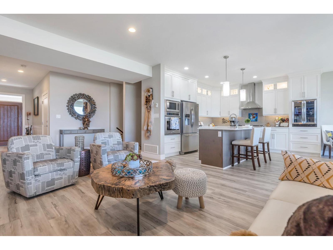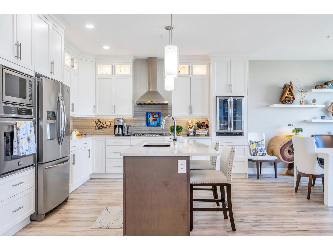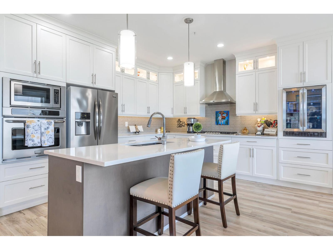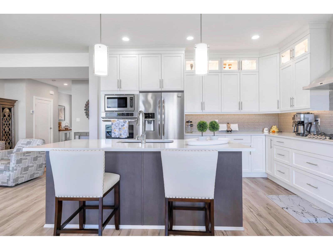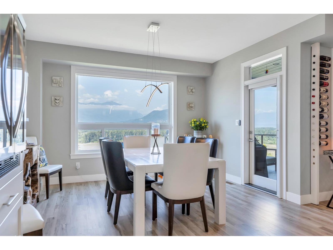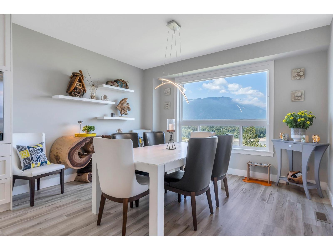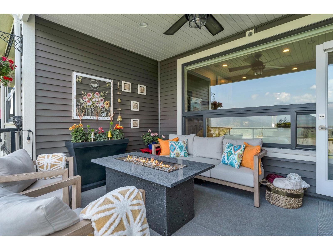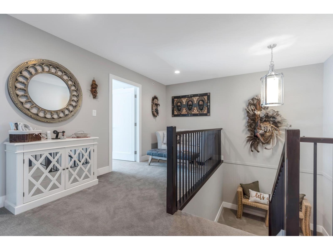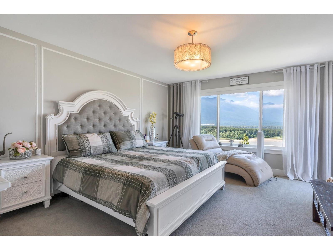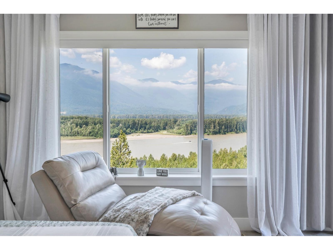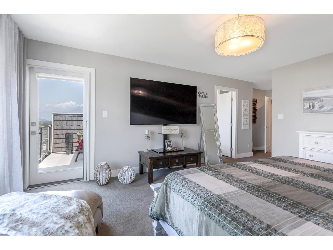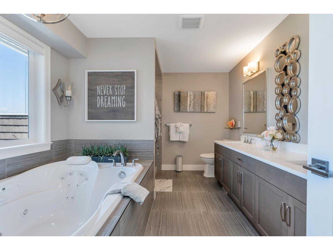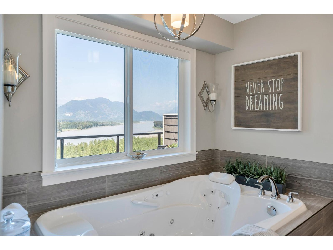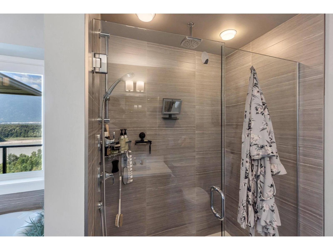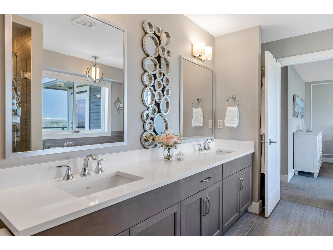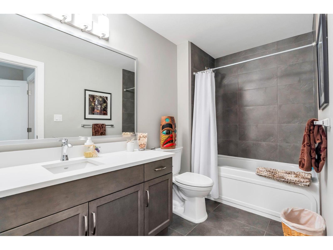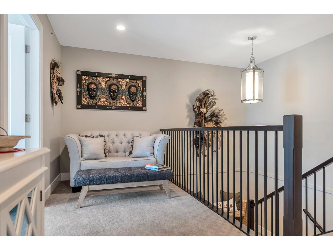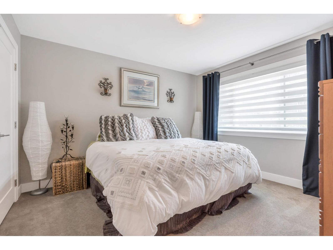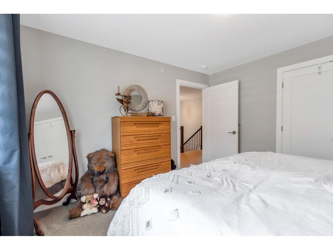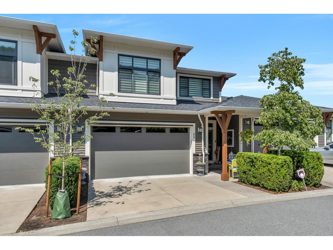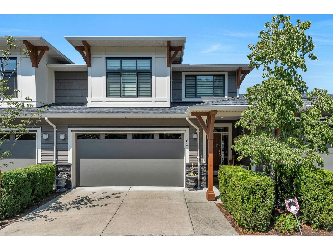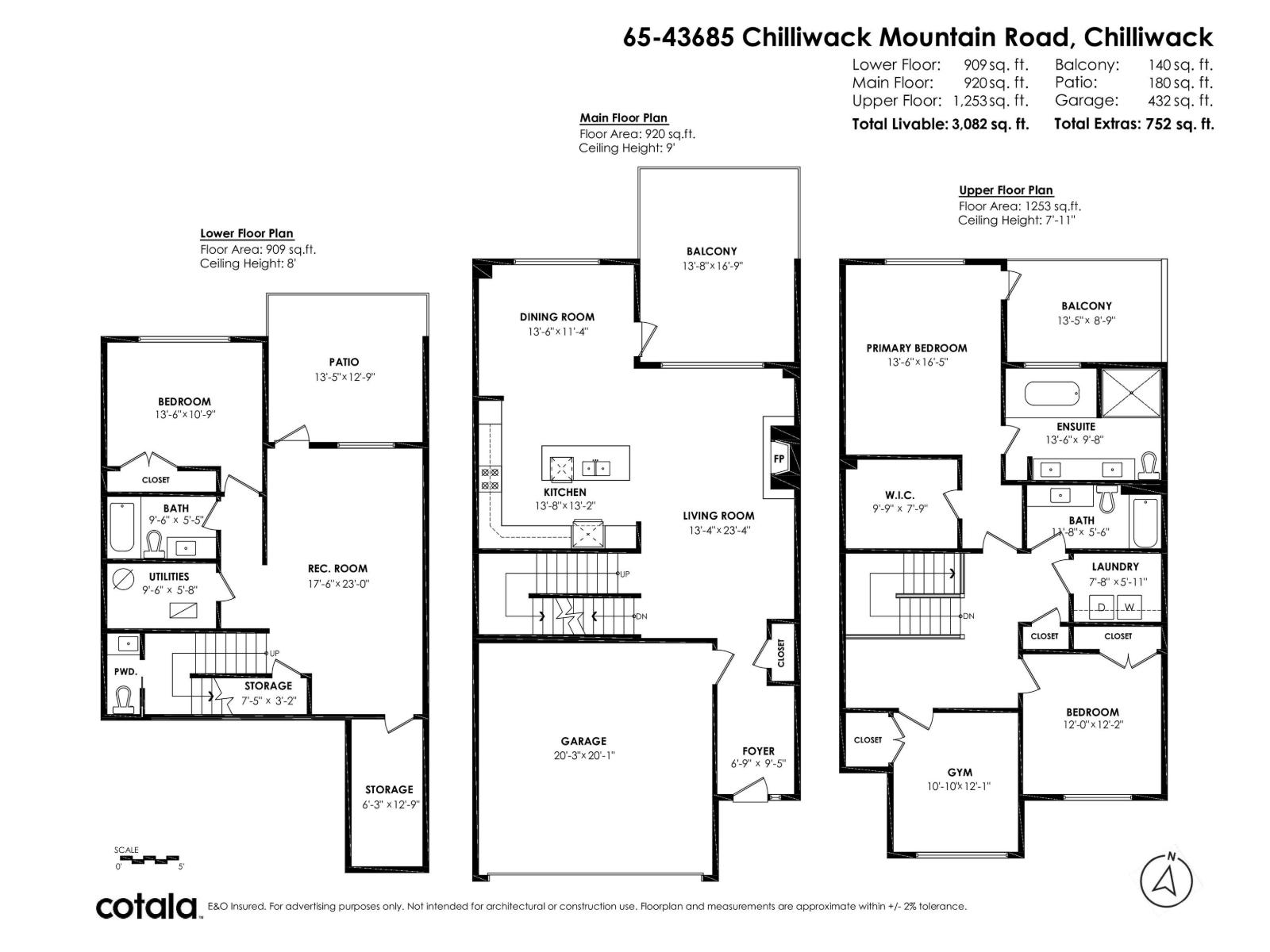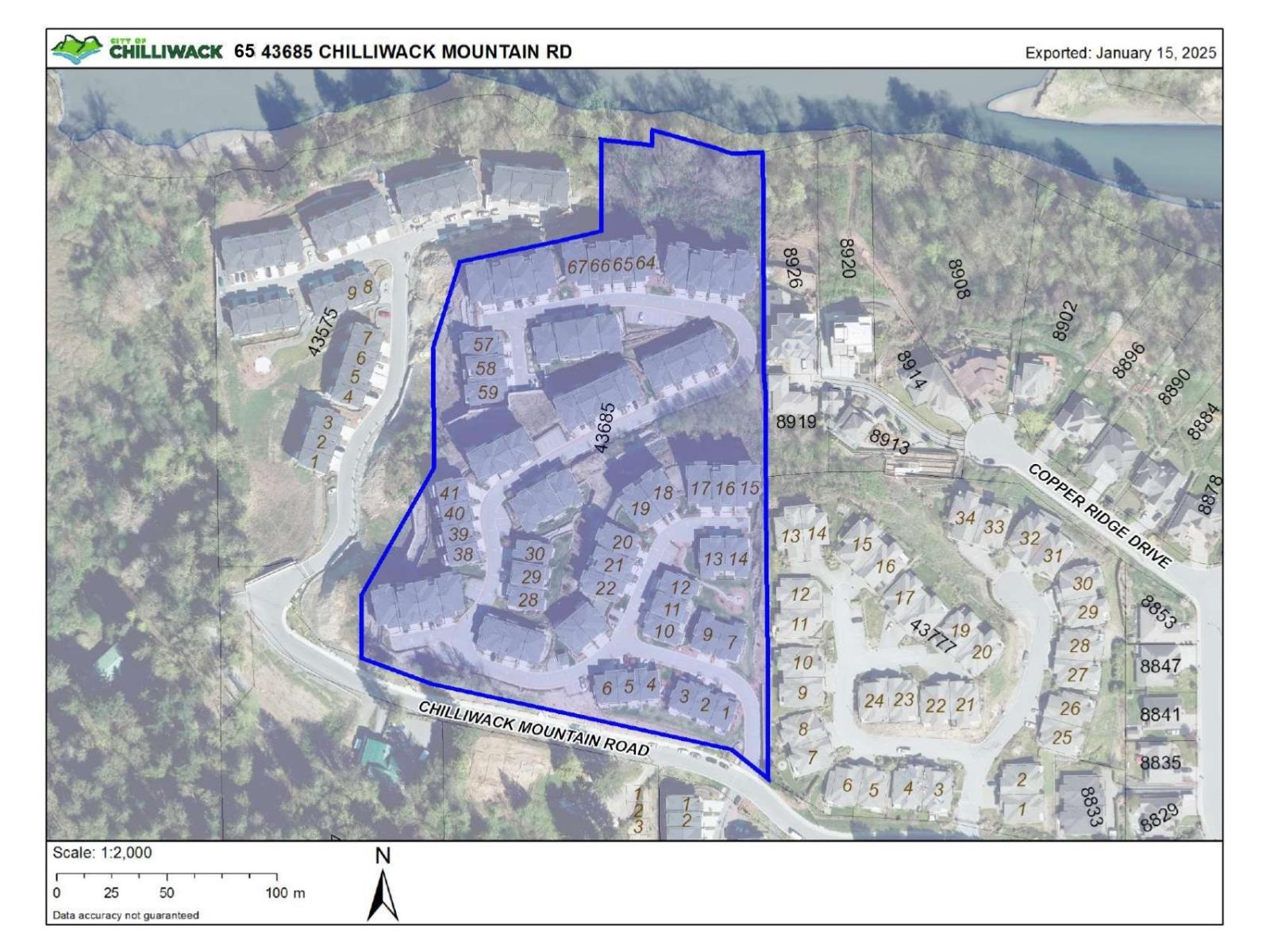4 Bedroom
4 Bathroom
3,082 ft2
Fireplace
Forced Air
$1,069,999
Enjoy living at the warm & inviting Seasons at Cedar Sky! Large windows flood the space w/ natural light. This beautifully upgraded townhome has an open concept main that showcases a custom kitchen & fireplace w/ Whistler style mantle. Custom high end kitchen cabinet w/ interior/undermount lighting, separate beverage fridge & oven w/ overhead microwave & range. Rooms w/ panoramic views & 3 levels boast a spacious balcony. Primary bedroom welcomes morning sun & the generous en-suite is a luxurious space for getting ready, complete w/ Jetted soaker tub. 4 bedrooms & 4 baths, providing ample space for family & guests. Lower level family room is perfect for movie enthusiasts w/ theatre screen & pre-plumbing for a wet bar. Tesla charger and complete privacy on the backside. Call now to view! (id:46156)
Property Details
|
MLS® Number
|
R3030444 |
|
Property Type
|
Single Family |
|
View Type
|
Mountain View, River View |
Building
|
Bathroom Total
|
4 |
|
Bedrooms Total
|
4 |
|
Amenities
|
Laundry - In Suite |
|
Basement Development
|
Finished |
|
Basement Type
|
Unknown (finished) |
|
Constructed Date
|
2017 |
|
Construction Style Attachment
|
Attached |
|
Fireplace Present
|
Yes |
|
Fireplace Total
|
1 |
|
Heating Fuel
|
Natural Gas |
|
Heating Type
|
Forced Air |
|
Stories Total
|
3 |
|
Size Interior
|
3,082 Ft2 |
|
Type
|
Row / Townhouse |
Parking
Land
Rooms
| Level |
Type |
Length |
Width |
Dimensions |
|
Above |
Primary Bedroom |
13 ft ,5 in |
16 ft ,5 in |
13 ft ,5 in x 16 ft ,5 in |
|
Above |
Other |
9 ft ,7 in |
7 ft ,9 in |
9 ft ,7 in x 7 ft ,9 in |
|
Above |
Laundry Room |
7 ft ,6 in |
5 ft ,1 in |
7 ft ,6 in x 5 ft ,1 in |
|
Above |
Bedroom 2 |
12 ft |
12 ft ,2 in |
12 ft x 12 ft ,2 in |
|
Above |
Bedroom 3 |
10 ft ,8 in |
12 ft ,1 in |
10 ft ,8 in x 12 ft ,1 in |
|
Lower Level |
Bedroom 4 |
13 ft ,5 in |
10 ft ,9 in |
13 ft ,5 in x 10 ft ,9 in |
|
Lower Level |
Utility Room |
9 ft ,5 in |
5 ft ,8 in |
9 ft ,5 in x 5 ft ,8 in |
|
Lower Level |
Recreational, Games Room |
17 ft ,5 in |
23 ft |
17 ft ,5 in x 23 ft |
|
Lower Level |
Storage |
7 ft ,4 in |
3 ft ,2 in |
7 ft ,4 in x 3 ft ,2 in |
|
Lower Level |
Storage |
6 ft ,2 in |
12 ft ,9 in |
6 ft ,2 in x 12 ft ,9 in |
|
Main Level |
Foyer |
6 ft ,7 in |
9 ft ,5 in |
6 ft ,7 in x 9 ft ,5 in |
|
Main Level |
Living Room |
13 ft ,3 in |
23 ft ,4 in |
13 ft ,3 in x 23 ft ,4 in |
|
Main Level |
Kitchen |
13 ft ,6 in |
13 ft ,2 in |
13 ft ,6 in x 13 ft ,2 in |
|
Main Level |
Dining Room |
13 ft ,5 in |
11 ft ,4 in |
13 ft ,5 in x 11 ft ,4 in |
https://www.realtor.ca/real-estate/28649398/65-43685-chilliwack-mountain-road-chilliwack-mountain-chilliwack


