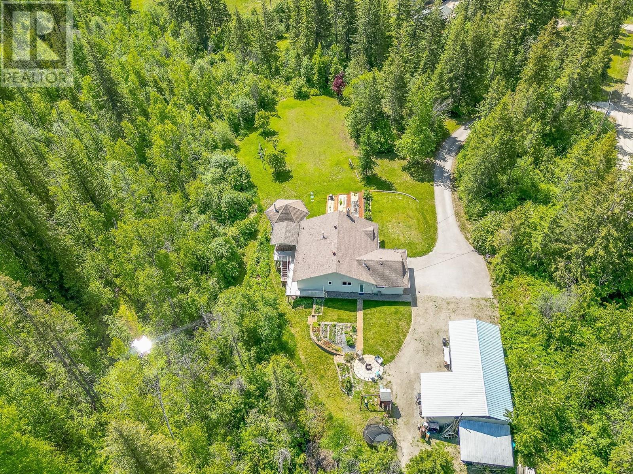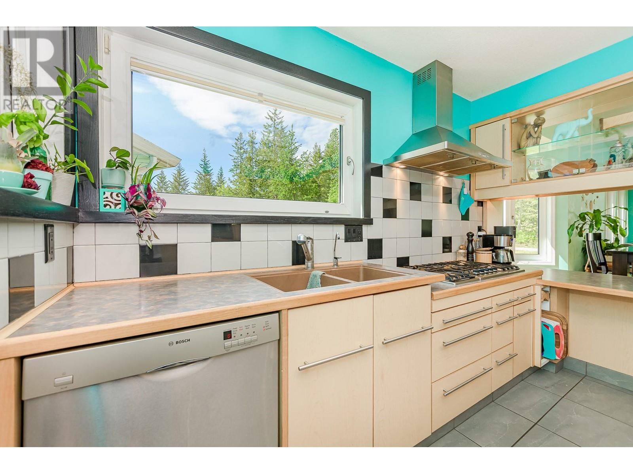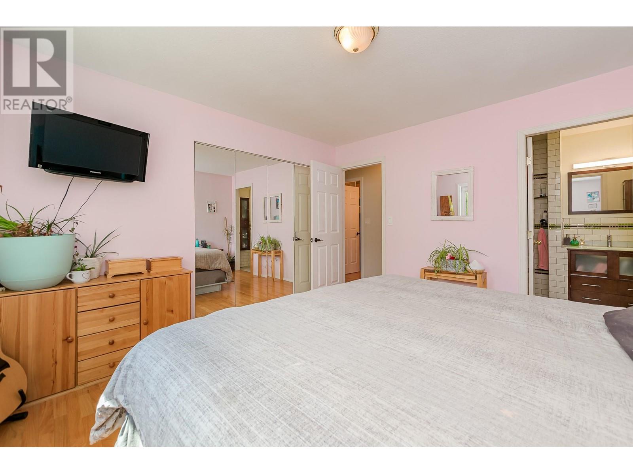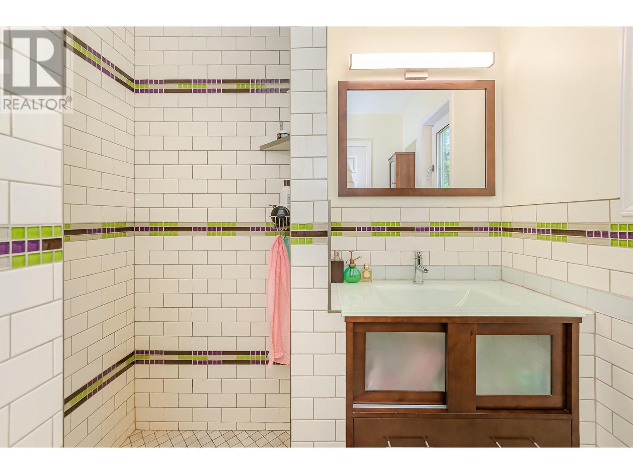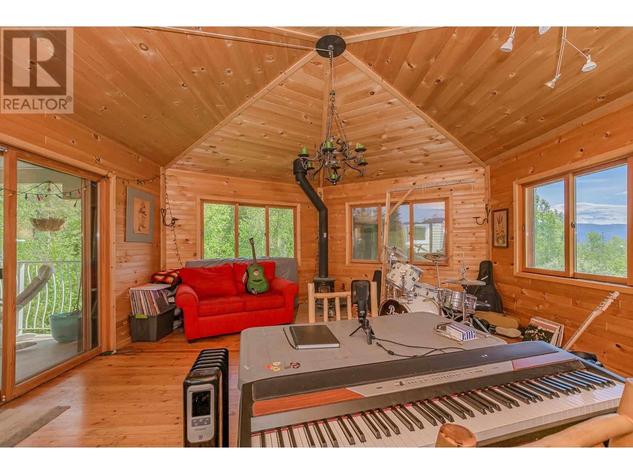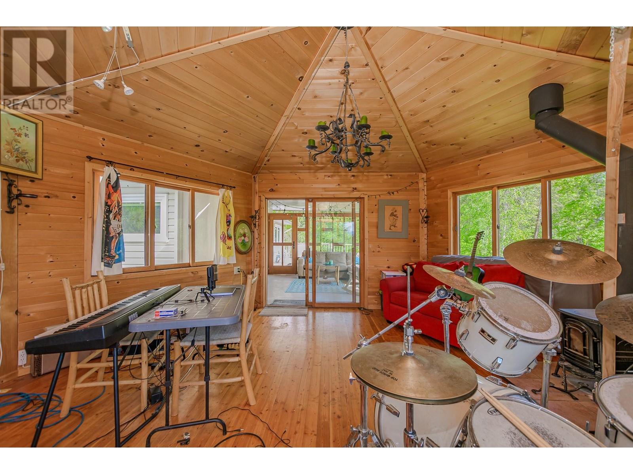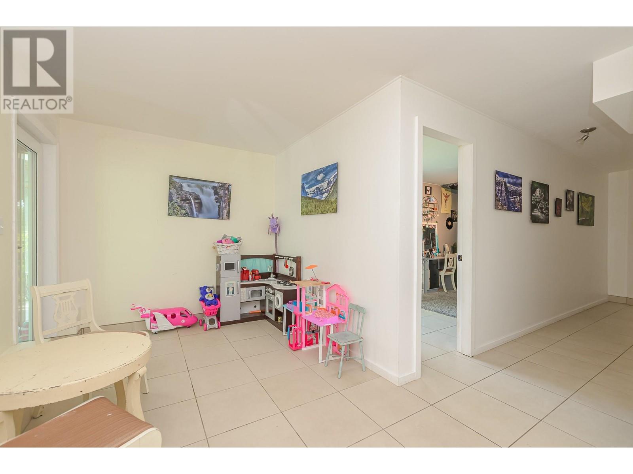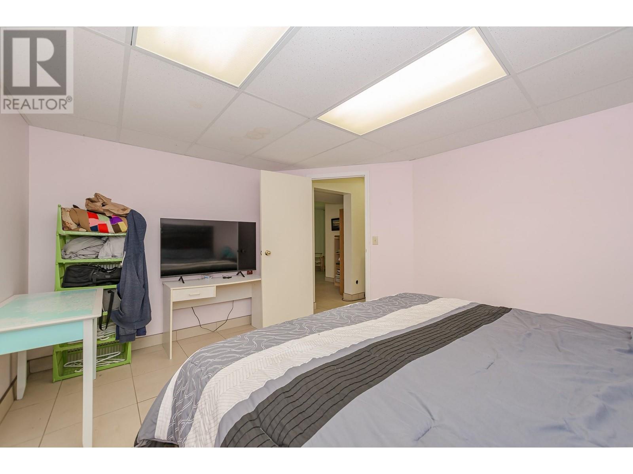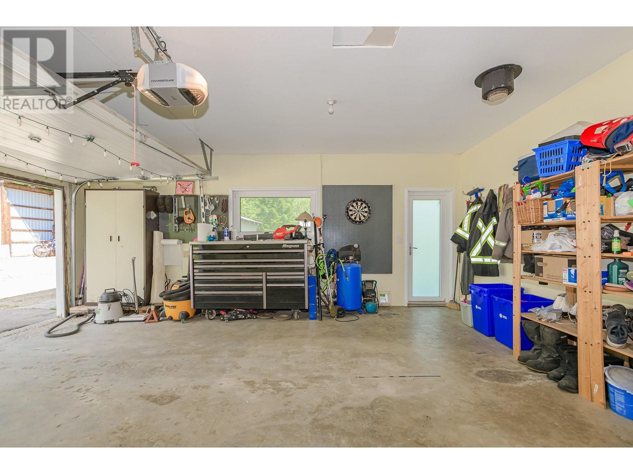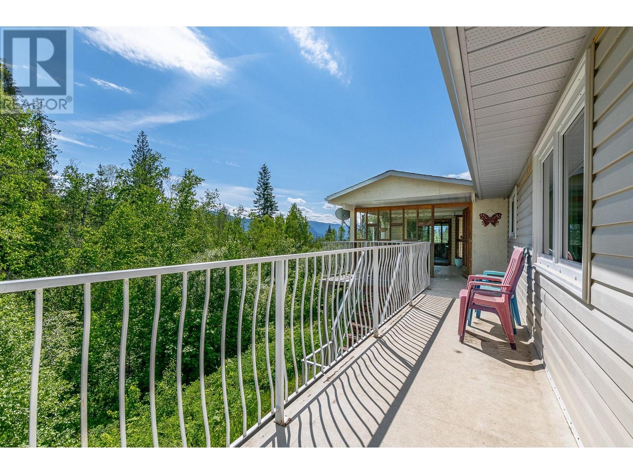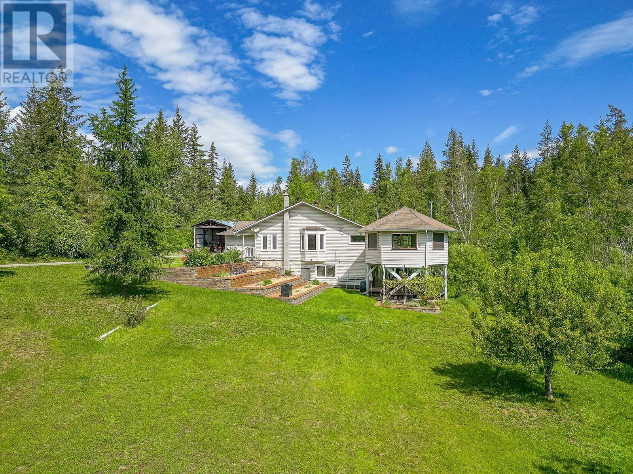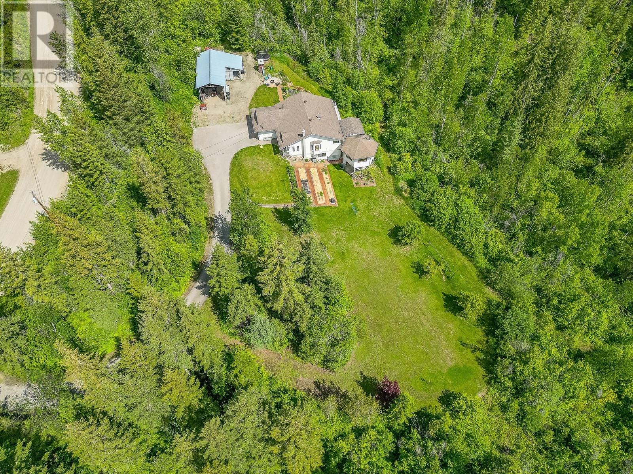4 Bedroom
4 Bathroom
2,377 ft2
Ranch
Heat Pump
In Floor Heating, Forced Air, Heat Pump
Acreage
$1,024,900
Welcome to your serene country escape! Nestled on 5 tranquil acres down a private no-thru road, this beautifully updated level-entry home with a walkout basement offers peace, privacy, and modern comfort. Featuring 4 bedrooms plus a den, and three full baths, this spacious home boasts an open floor plan, a stunning modern kitchen with high-end appliances, updated bathrooms—including a sauna in the main bath—and oak hardwood flooring. European tip and tilt windows and doors, a heat pump, and a backup generator ensure year-round efficiency and comfort. The basement features heated tile floors with 3 zones and an enclosed sunroom perfect for morning coffees, plant starts, or drying laundry. Outside, the charm continues with a double attached garage, RV shelter with storage/workshop, and wood shed. The tiered, irrigated garden beds, fruit trees, berries, and a private fire pit offer the ideal setting for outdoor living. Enjoy scenic nature trails throughout the property—great for walking or snowshoeing in winter. Relax year-round in the spectacular gazebo with a wood-burning fireplace and 360 degree views, just off the partially enclosed deck. This is country living at its finest—peaceful, picturesque, and move-in ready. (id:46156)
Property Details
|
MLS® Number
|
10349005 |
|
Property Type
|
Single Family |
|
Neigbourhood
|
SE Salmon Arm |
|
Amenities Near By
|
Golf Nearby |
|
Community Features
|
Rural Setting |
|
Features
|
Private Setting, Irregular Lot Size |
|
Parking Space Total
|
2 |
Building
|
Bathroom Total
|
4 |
|
Bedrooms Total
|
4 |
|
Architectural Style
|
Ranch |
|
Basement Type
|
Full |
|
Constructed Date
|
1993 |
|
Construction Style Attachment
|
Detached |
|
Cooling Type
|
Heat Pump |
|
Exterior Finish
|
Vinyl Siding |
|
Flooring Type
|
Hardwood, Tile |
|
Half Bath Total
|
1 |
|
Heating Type
|
In Floor Heating, Forced Air, Heat Pump |
|
Roof Material
|
Asphalt Shingle |
|
Roof Style
|
Unknown |
|
Stories Total
|
1 |
|
Size Interior
|
2,377 Ft2 |
|
Type
|
House |
|
Utility Water
|
Well |
Parking
Land
|
Acreage
|
Yes |
|
Fence Type
|
Fence |
|
Land Amenities
|
Golf Nearby |
|
Sewer
|
Septic Tank |
|
Size Frontage
|
425 Ft |
|
Size Irregular
|
5 |
|
Size Total
|
5 Ac|5 - 10 Acres |
|
Size Total Text
|
5 Ac|5 - 10 Acres |
|
Zoning Type
|
Unknown |
Rooms
| Level |
Type |
Length |
Width |
Dimensions |
|
Basement |
3pc Bathroom |
|
|
8'2'' x 5'4'' |
|
Basement |
Bedroom |
|
|
18' x 7'8'' |
|
Basement |
Den |
|
|
14'3'' x 12'4'' |
|
Basement |
Storage |
|
|
6'4'' x 5'9'' |
|
Basement |
Bedroom |
|
|
13'9'' x 11'9'' |
|
Basement |
Family Room |
|
|
20'11'' x 8' |
|
Basement |
Sunroom |
|
|
18'9'' x 13'10'' |
|
Main Level |
1pc Bathroom |
|
|
7'10'' x 4'11'' |
|
Main Level |
Den |
|
|
19'4'' x 16'5'' |
|
Main Level |
4pc Bathroom |
|
|
12' x 9'8'' |
|
Main Level |
Bedroom |
|
|
12'8'' x 8'11'' |
|
Main Level |
3pc Ensuite Bath |
|
|
6'4'' x 6' |
|
Main Level |
Primary Bedroom |
|
|
12'8'' x 11'10'' |
|
Main Level |
Living Room |
|
|
16'1'' x 13'8'' |
|
Main Level |
Dining Room |
|
|
18' x 8'11'' |
|
Main Level |
Kitchen |
|
|
14'2'' x 10'6'' |
https://www.realtor.ca/real-estate/28380161/65-grove-road-enderby-se-salmon-arm



