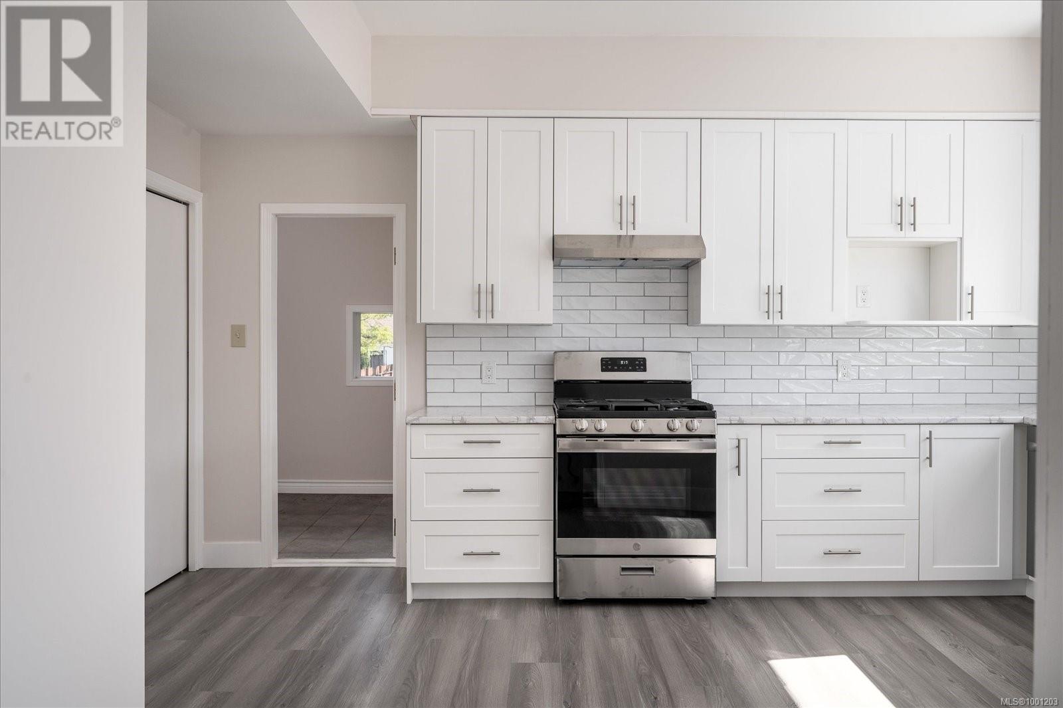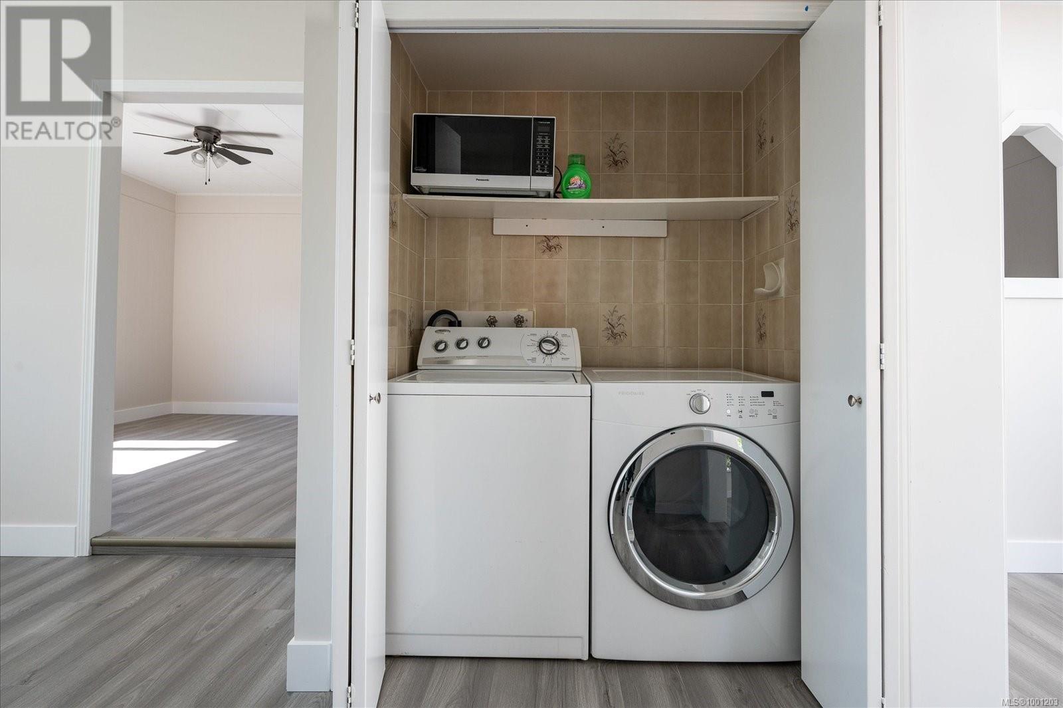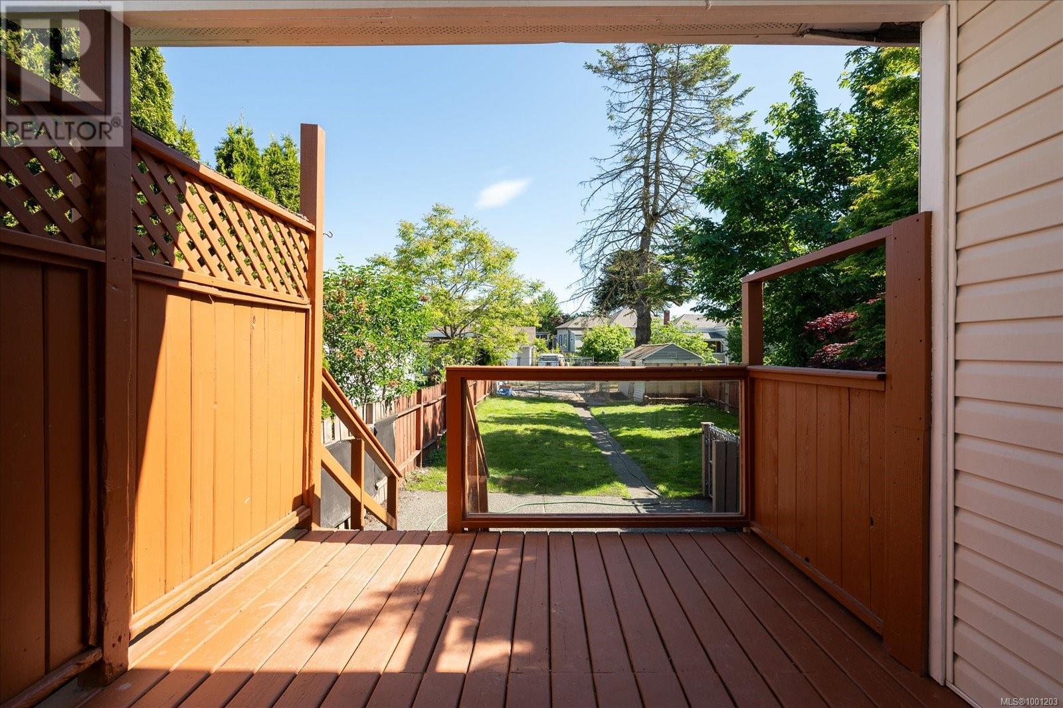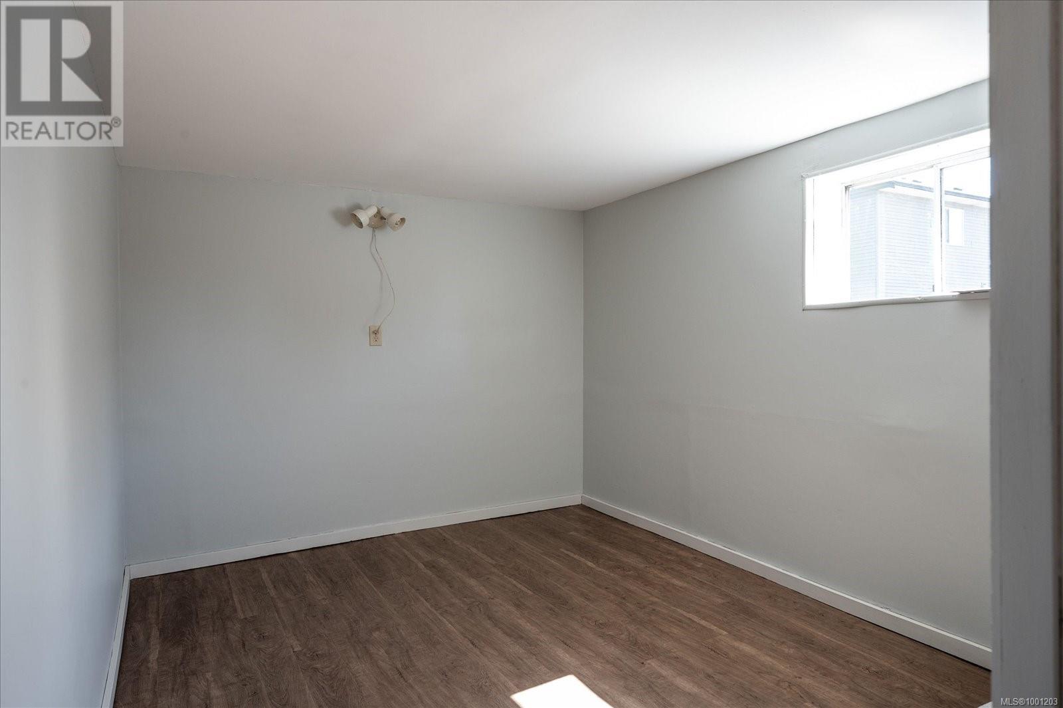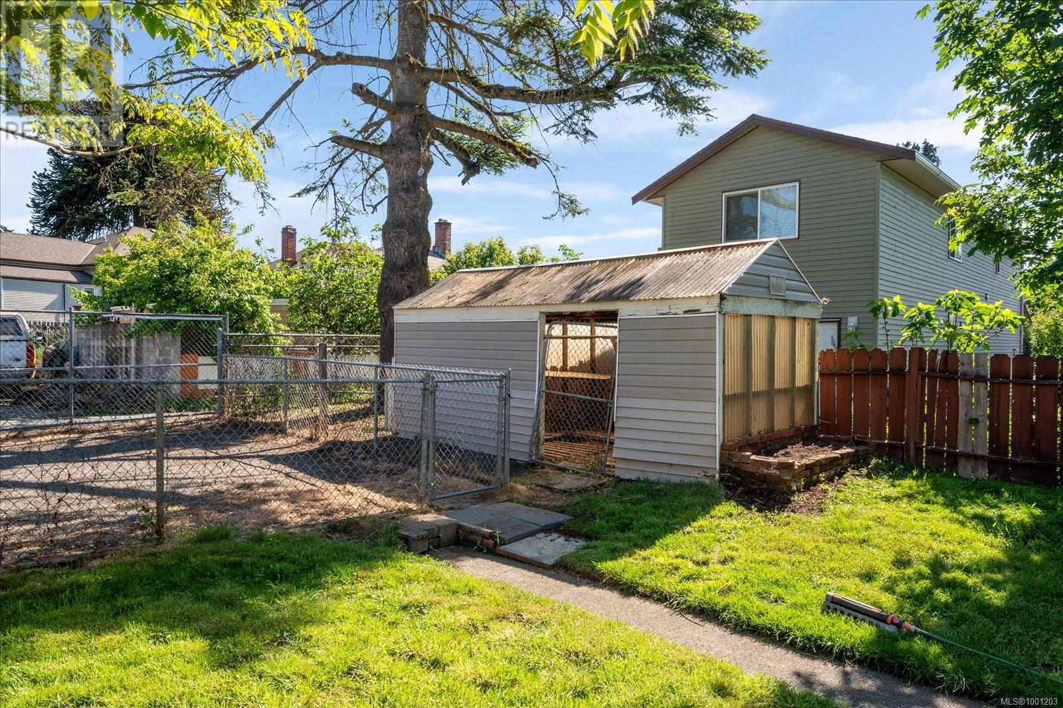3 Bedroom
2 Bathroom
2,449 ft2
Fireplace
None
Forced Air
$575,000
Welcome to 650 Milton St, a beautifully renovated 3-bedroom home with a den and two full bathrooms. This property showcases tasteful, modern renovations throughout. The kitchen is a standout, featuring contemporary cabinetry, stainless steel appliances, and elegant countertops. The home is bright and inviting, with large windows that let in plenty of natural light. The spacious layout flows effortlessly, perfect for both everyday living and entertaining. Downstairs, you'll find a large, finished bonus space in the walk-out basement, offering unlimited possibilities — from a rec room and hobby area to a musical jam space. It also includes a separate workshop area, ideal for DIY projects or additional storage. Outside, the large, flat yard with lane-way access provides ample room for outdoor activities and future development. Centrally located, this home is just minutes from downtown Nanaimo, shopping, schools, and public transit. This is one of the best opportunities in Nanaimo. (id:46156)
Property Details
|
MLS® Number
|
1001203 |
|
Property Type
|
Single Family |
|
Neigbourhood
|
Old City |
|
Features
|
Curb & Gutter, Other |
|
Parking Space Total
|
2 |
|
Plan
|
Vip584 |
Building
|
Bathroom Total
|
2 |
|
Bedrooms Total
|
3 |
|
Constructed Date
|
1910 |
|
Cooling Type
|
None |
|
Fireplace Present
|
Yes |
|
Fireplace Total
|
1 |
|
Heating Fuel
|
Natural Gas |
|
Heating Type
|
Forced Air |
|
Size Interior
|
2,449 Ft2 |
|
Total Finished Area
|
2105 Sqft |
|
Type
|
House |
Land
|
Access Type
|
Road Access |
|
Acreage
|
No |
|
Size Irregular
|
5049 |
|
Size Total
|
5049 Sqft |
|
Size Total Text
|
5049 Sqft |
|
Zoning Description
|
R14 |
|
Zoning Type
|
Residential |
Rooms
| Level |
Type |
Length |
Width |
Dimensions |
|
Lower Level |
Utility Room |
|
|
7'2 x 2'9 |
|
Lower Level |
Workshop |
|
|
26'10 x 8'8 |
|
Lower Level |
Recreation Room |
|
|
12'8 x 16'11 |
|
Lower Level |
Family Room |
|
|
14'3 x 17'3 |
|
Lower Level |
Utility Room |
|
|
2'3 x 4'2 |
|
Lower Level |
Bathroom |
|
|
4'1 x 8'11 |
|
Lower Level |
Bedroom |
|
|
11'5 x 8'8 |
|
Lower Level |
Mud Room |
|
|
6'4 x 11'4 |
|
Main Level |
Mud Room |
|
|
6'1 x 9'1 |
|
Main Level |
Kitchen |
|
|
11'6 x 18'0 |
|
Main Level |
Family Room |
|
|
11'8 x 8'8 |
|
Main Level |
Great Room |
|
|
13'8 x 28'0 |
|
Main Level |
Bathroom |
|
|
6'6 x 9'3 |
|
Main Level |
Primary Bedroom |
|
|
13'9 x 11'10 |
|
Main Level |
Bedroom |
|
|
8'6 x 11'10 |
https://www.realtor.ca/real-estate/28385457/650-milton-st-nanaimo-old-city









