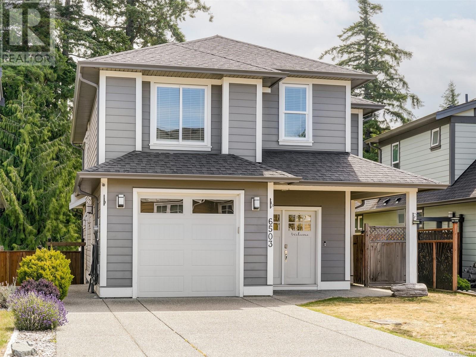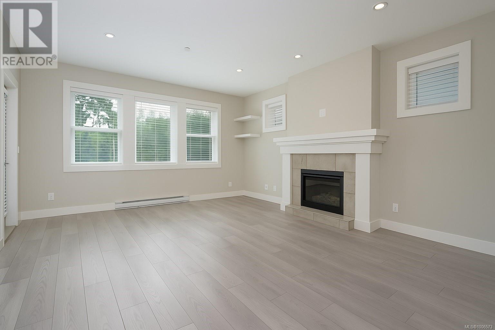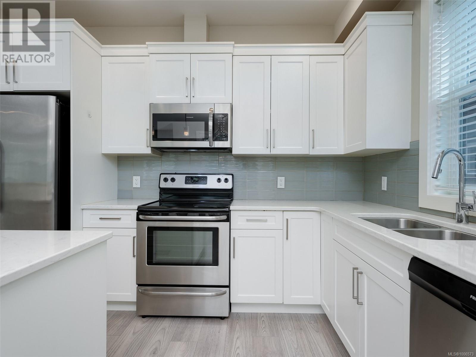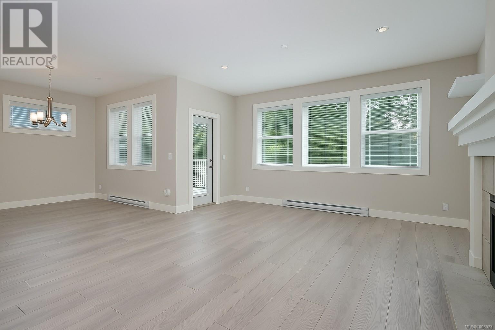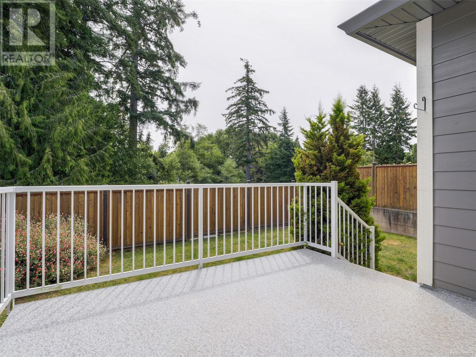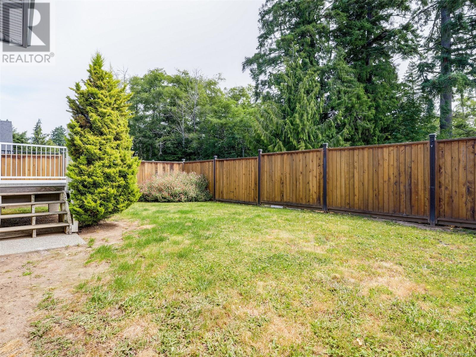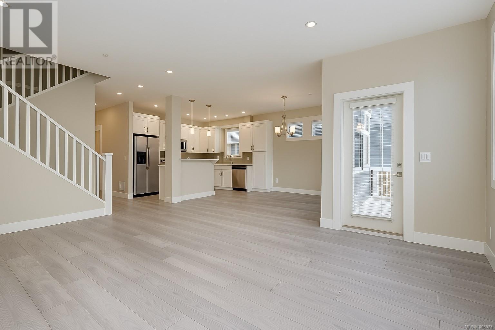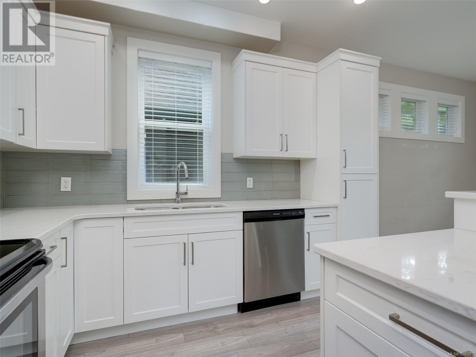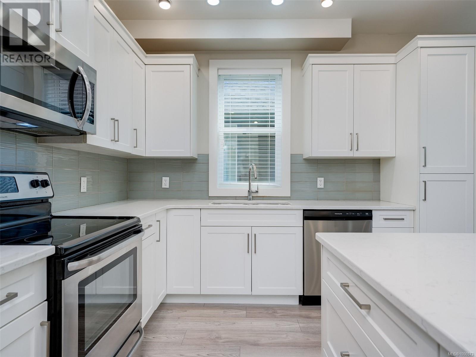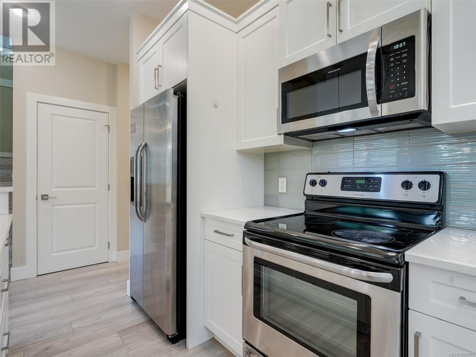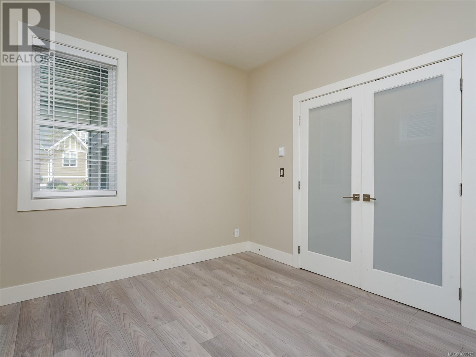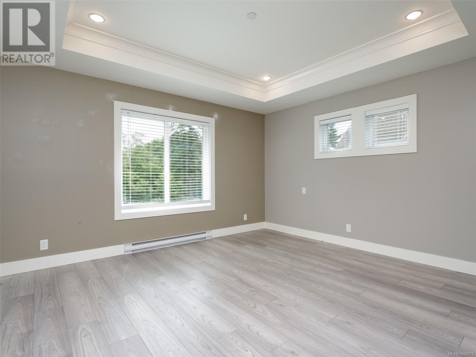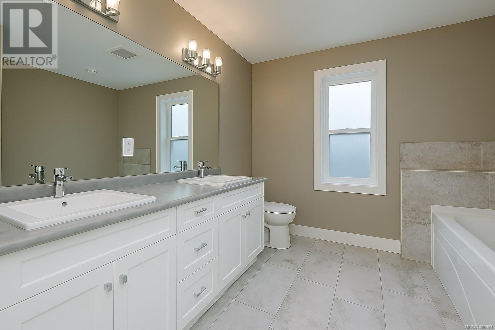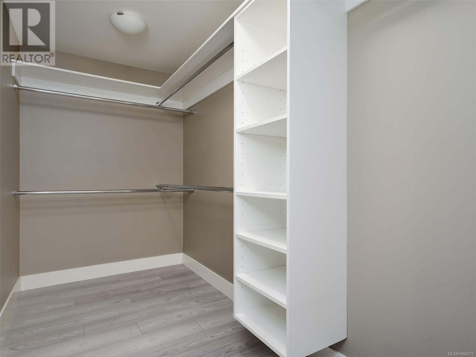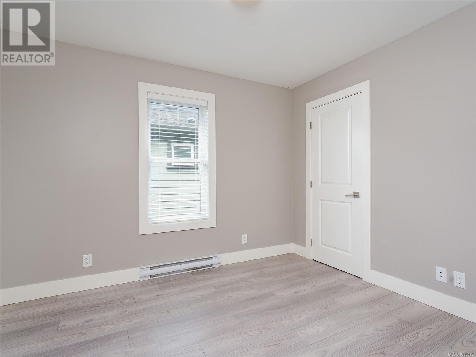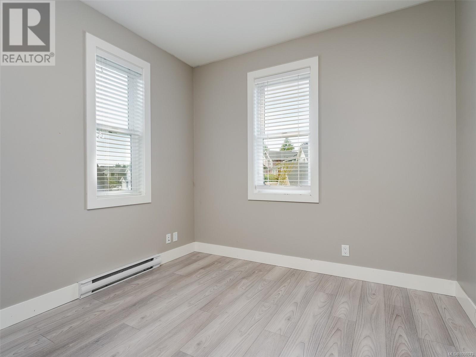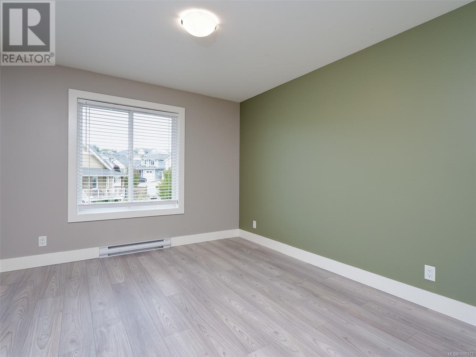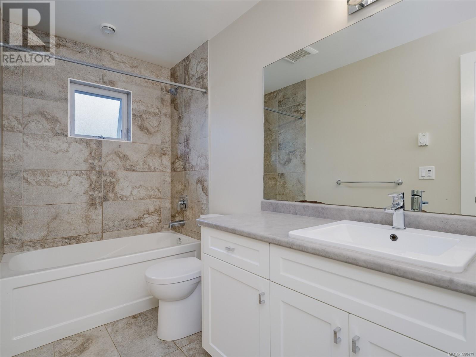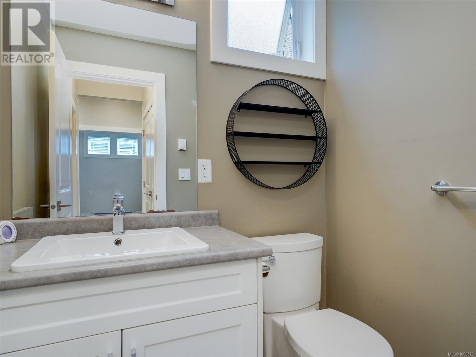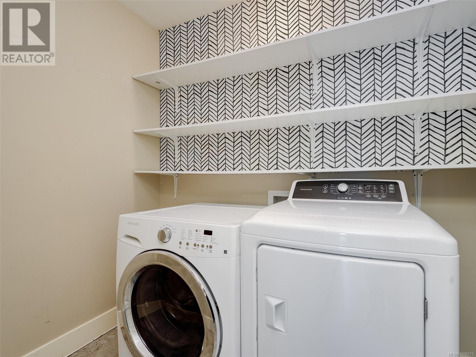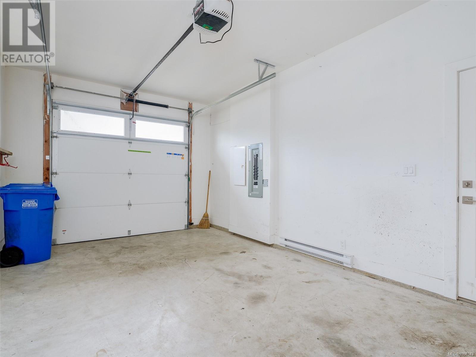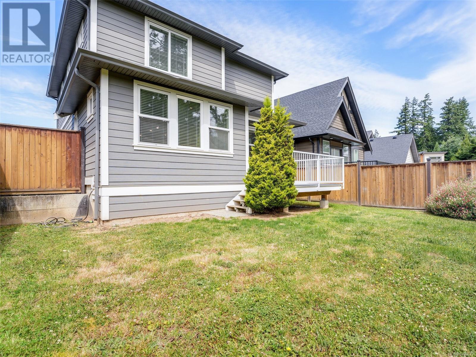4 Bedroom
3 Bathroom
2,123 ft2
Fireplace
None
Baseboard Heaters
$849,900
Welcome Home to the sought after family oriented community of Woodland Creek and the Prefect Package! Rarely found this 4 bedroom home plus a office has tons of space for the whole family and a dedicated work space. Primary offers a 5 piece en-suite and walk-in closet at the back of the house looking onto the backyard, relax and unwind. Keep the family on the same level as the 3 additional bedroom are also on the second floor with laundry and a full 4 piece bath. The main bright and full of light with a open concept Kitchen, Dining, Livingroom great for family gathering and entertaining. It opens onto your deck with a fully fenced backyard for kids and pets to play. Huge 4' crawl space for tons of storage and a garage. Location is awesome kids can walk to school safely and Sooke Core with all shopping and amenities minutes away! (id:46156)
Property Details
|
MLS® Number
|
1006573 |
|
Property Type
|
Single Family |
|
Neigbourhood
|
Sooke Vill Core |
|
Parking Space Total
|
3 |
|
Plan
|
Epp35168 |
Building
|
Bathroom Total
|
3 |
|
Bedrooms Total
|
4 |
|
Constructed Date
|
2017 |
|
Cooling Type
|
None |
|
Fireplace Present
|
Yes |
|
Fireplace Total
|
1 |
|
Heating Fuel
|
Electric |
|
Heating Type
|
Baseboard Heaters |
|
Size Interior
|
2,123 Ft2 |
|
Total Finished Area
|
2123 Sqft |
|
Type
|
House |
Land
|
Acreage
|
No |
|
Size Irregular
|
3746 |
|
Size Total
|
3746 Sqft |
|
Size Total Text
|
3746 Sqft |
|
Zoning Type
|
Residential |
Rooms
| Level |
Type |
Length |
Width |
Dimensions |
|
Second Level |
Bedroom |
10 ft |
10 ft |
10 ft x 10 ft |
|
Second Level |
Bedroom |
12 ft |
11 ft |
12 ft x 11 ft |
|
Second Level |
Bedroom |
11 ft |
10 ft |
11 ft x 10 ft |
|
Second Level |
Laundry Room |
7 ft |
6 ft |
7 ft x 6 ft |
|
Second Level |
Bathroom |
11 ft |
5 ft |
11 ft x 5 ft |
|
Second Level |
Ensuite |
11 ft |
9 ft |
11 ft x 9 ft |
|
Second Level |
Primary Bedroom |
14 ft |
13 ft |
14 ft x 13 ft |
|
Main Level |
Living Room |
18 ft |
14 ft |
18 ft x 14 ft |
|
Main Level |
Dining Room |
12 ft |
10 ft |
12 ft x 10 ft |
|
Main Level |
Kitchen |
12 ft |
11 ft |
12 ft x 11 ft |
|
Main Level |
Bathroom |
5 ft |
5 ft |
5 ft x 5 ft |
|
Main Level |
Office |
11 ft |
10 ft |
11 ft x 10 ft |
|
Main Level |
Entrance |
9 ft |
7 ft |
9 ft x 7 ft |
https://www.realtor.ca/real-estate/28597550/6503-callumwood-lane-sooke-sooke-vill-core


