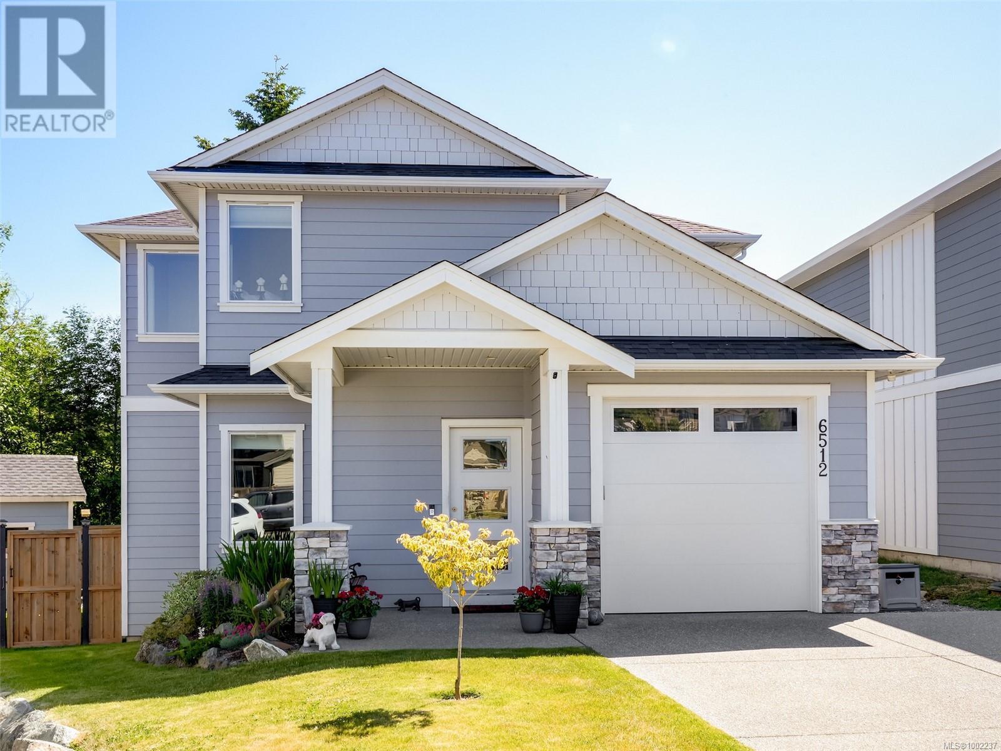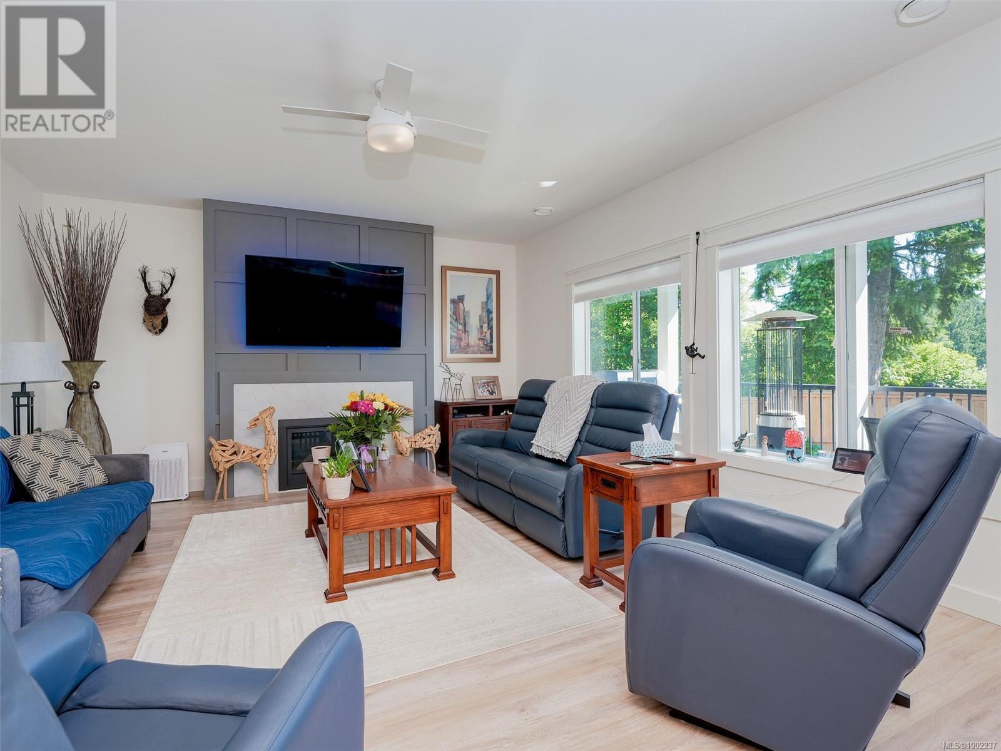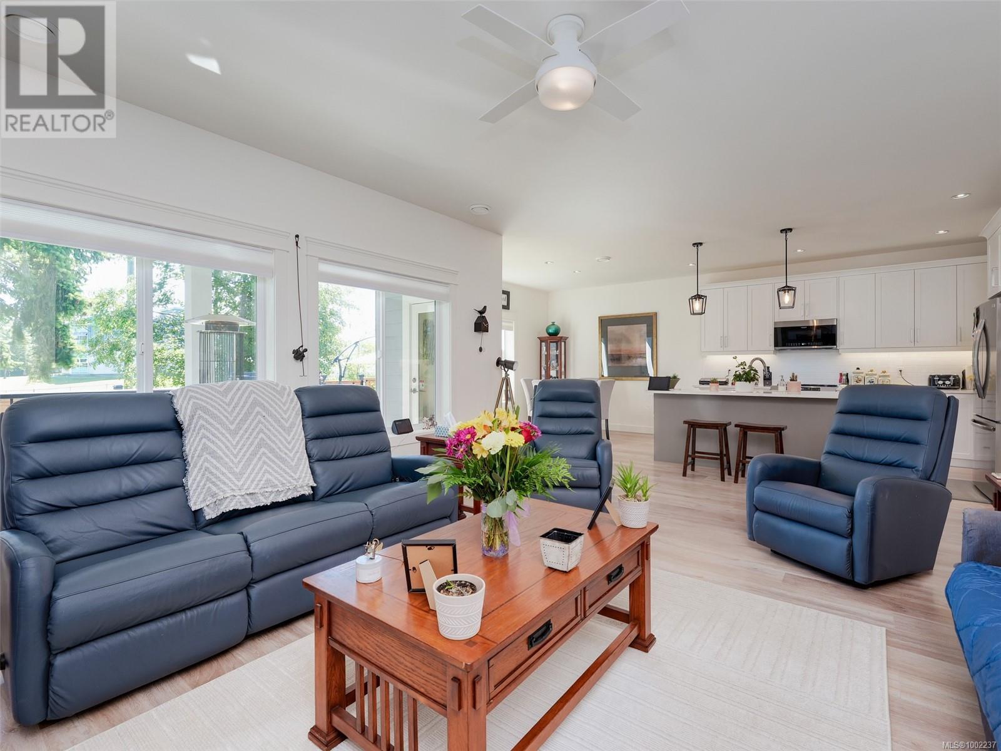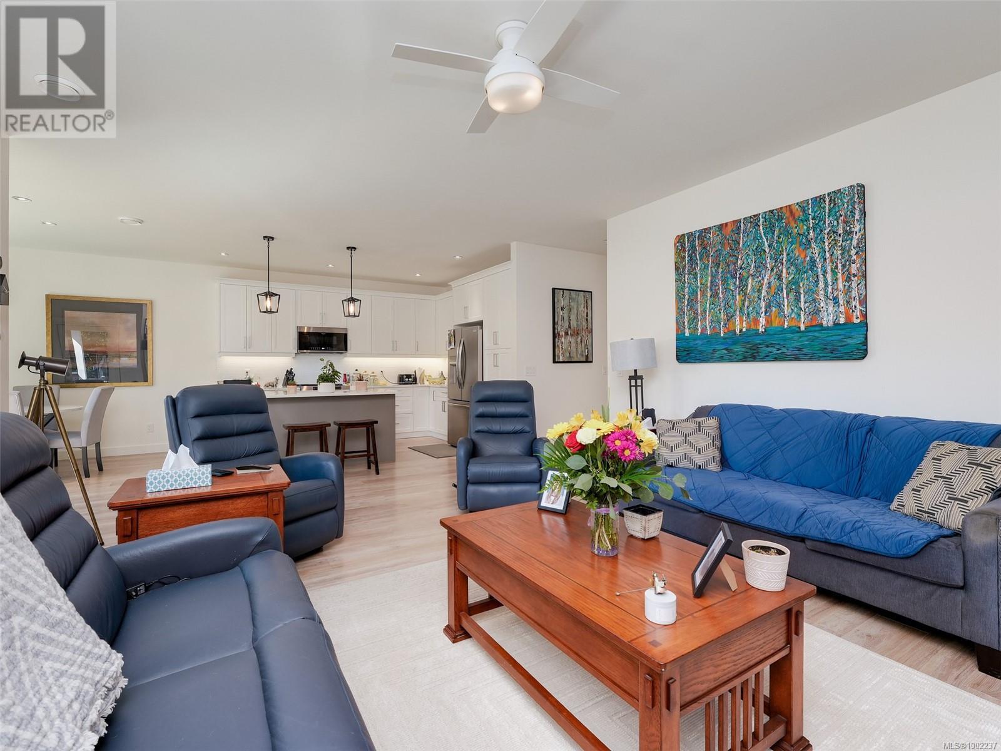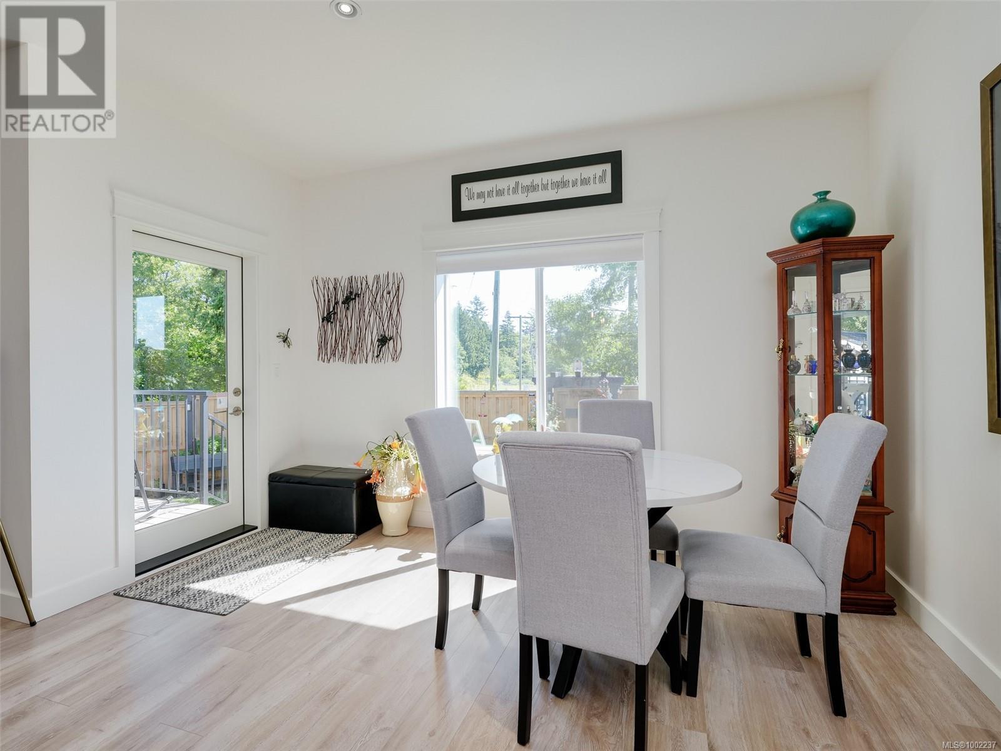3 Bedroom
3 Bathroom
2,254 ft2
Fireplace
Air Conditioned
Heat Pump
$949,900
Welcome to 6512 Noblewood Place—a beautifully maintained, like-new home in Sooke’s popular Woodland Creek development. Backing directly onto parkland and Journey Middle School, this 3 bed, 3 bath home offers a bright, open-concept layout with a modern kitchen featuring quartz countertops, stainless steel appliances, and a large island perfect for entertaining. The main level also includes an office, powder room, and laundry. Upstairs, find three spacious bedrooms, including a luxurious primary suite with a walk-in closet and spa-inspired ensuite. Enjoy year-round comfort with a high-efficiency heat pump and tankless hot water. Outside, the fully fenced yard offers two decks and a handy storage shed. Tucked away on a quiet cul-de-sac just minutes from schools, parks, shops, and the ocean—this is an ideal home for families or anyone seeking style and convenience in a great neighbourhood. (id:46156)
Property Details
|
MLS® Number
|
1002237 |
|
Property Type
|
Single Family |
|
Neigbourhood
|
Sooke Vill Core |
|
Features
|
Central Location, Level Lot, Other |
|
Parking Space Total
|
4 |
|
Plan
|
Epp106165 |
|
Structure
|
Shed |
Building
|
Bathroom Total
|
3 |
|
Bedrooms Total
|
3 |
|
Constructed Date
|
2022 |
|
Cooling Type
|
Air Conditioned |
|
Fireplace Present
|
Yes |
|
Fireplace Total
|
1 |
|
Heating Fuel
|
Electric, Natural Gas |
|
Heating Type
|
Heat Pump |
|
Size Interior
|
2,254 Ft2 |
|
Total Finished Area
|
2020 Sqft |
|
Type
|
House |
Land
|
Acreage
|
No |
|
Size Irregular
|
4325 |
|
Size Total
|
4325 Sqft |
|
Size Total Text
|
4325 Sqft |
|
Zoning Type
|
Residential |
Rooms
| Level |
Type |
Length |
Width |
Dimensions |
|
Second Level |
Bedroom |
12 ft |
10 ft |
12 ft x 10 ft |
|
Second Level |
Bathroom |
|
|
4-Piece |
|
Second Level |
Primary Bedroom |
16 ft |
13 ft |
16 ft x 13 ft |
|
Second Level |
Ensuite |
|
|
5-Piece |
|
Second Level |
Bedroom |
12 ft |
10 ft |
12 ft x 10 ft |
|
Main Level |
Entrance |
6 ft |
5 ft |
6 ft x 5 ft |
|
Main Level |
Den |
10 ft |
9 ft |
10 ft x 9 ft |
|
Main Level |
Bathroom |
|
|
2-Piece |
|
Main Level |
Laundry Room |
11 ft |
6 ft |
11 ft x 6 ft |
|
Main Level |
Kitchen |
12 ft |
11 ft |
12 ft x 11 ft |
|
Main Level |
Living Room |
19 ft |
15 ft |
19 ft x 15 ft |
|
Main Level |
Dining Room |
13 ft |
10 ft |
13 ft x 10 ft |
https://www.realtor.ca/real-estate/28480824/6512-noblewood-pl-sooke-sooke-vill-core


