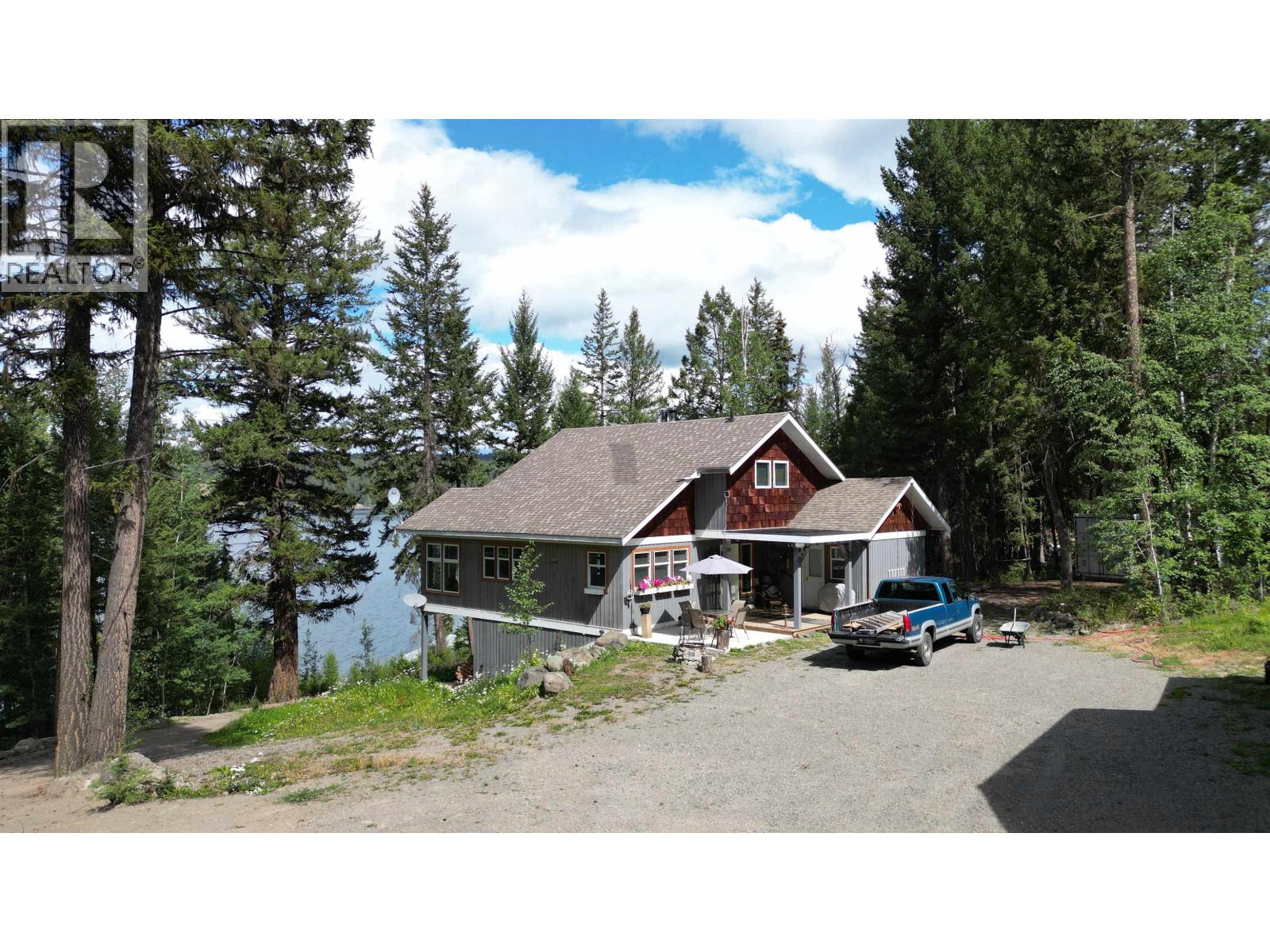3 Bedroom
2 Bathroom
2,265 ft2
Fireplace
Baseboard Heaters
Waterfront
Acreage
$1,150,000
Discover tranquility and versatility on 5 acres with 190 ft of Horse Lake waterfront, just 18 minutes from town. This 3-bed, 2-bath home features vaulted ceilings, timber framing, and an open-concept layout filled with natural light and lake views. Enjoy a wood-burning fireplace, infrared sauna, and a 35x25 shop/garage with car hoist—perfect for mechanics or hobbyists. A powered 35x15 boathouse and private dock offer easy access to fishing, swimming, and boating. Mature trees provide shade and privacy, while the spacious grounds invite gardening and outdoor fun. Ideal as a full-time home, getaway, or income property, this lakeside retreat blends comfort, charm, and convenience. (id:46156)
Property Details
|
MLS® Number
|
R3039893 |
|
Property Type
|
Single Family |
|
Storage Type
|
Storage |
|
Structure
|
Workshop |
|
View Type
|
Lake View |
|
Water Front Type
|
Waterfront |
Building
|
Bathroom Total
|
2 |
|
Bedrooms Total
|
3 |
|
Appliances
|
Sauna, Washer, Dryer, Refrigerator, Stove, Dishwasher, Satellite Dish |
|
Basement Development
|
Finished |
|
Basement Type
|
N/a (finished) |
|
Constructed Date
|
2002 |
|
Construction Style Attachment
|
Detached |
|
Exterior Finish
|
Wood |
|
Fireplace Present
|
Yes |
|
Fireplace Total
|
2 |
|
Foundation Type
|
Concrete Perimeter |
|
Heating Fuel
|
Propane, Wood |
|
Heating Type
|
Baseboard Heaters |
|
Roof Material
|
Asphalt Shingle |
|
Roof Style
|
Conventional |
|
Stories Total
|
2 |
|
Size Interior
|
2,265 Ft2 |
|
Type
|
House |
|
Utility Water
|
Ground-level Well |
Parking
Land
|
Acreage
|
Yes |
|
Size Irregular
|
4.97 |
|
Size Total
|
4.97 Ac |
|
Size Total Text
|
4.97 Ac |
Rooms
| Level |
Type |
Length |
Width |
Dimensions |
|
Above |
Loft |
11 ft |
9 ft ,1 in |
11 ft x 9 ft ,1 in |
|
Basement |
Family Room |
15 ft ,1 in |
15 ft ,1 in |
15 ft ,1 in x 15 ft ,1 in |
|
Basement |
Bedroom 3 |
9 ft ,1 in |
14 ft |
9 ft ,1 in x 14 ft |
|
Basement |
Storage |
9 ft ,1 in |
6 ft |
9 ft ,1 in x 6 ft |
|
Basement |
Mud Room |
14 ft ,1 in |
9 ft ,1 in |
14 ft ,1 in x 9 ft ,1 in |
|
Main Level |
Foyer |
7 ft |
5 ft ,1 in |
7 ft x 5 ft ,1 in |
|
Main Level |
Living Room |
15 ft |
14 ft |
15 ft x 14 ft |
|
Main Level |
Kitchen |
11 ft |
9 ft ,1 in |
11 ft x 9 ft ,1 in |
|
Main Level |
Flex Space |
10 ft ,1 in |
1 ft ,1 in |
10 ft ,1 in x 1 ft ,1 in |
|
Main Level |
Primary Bedroom |
14 ft ,1 in |
10 ft ,1 in |
14 ft ,1 in x 10 ft ,1 in |
|
Main Level |
Bedroom 2 |
11 ft |
11 ft |
11 ft x 11 ft |
https://www.realtor.ca/real-estate/28777130/6513-monette-road-100-mile-house














































