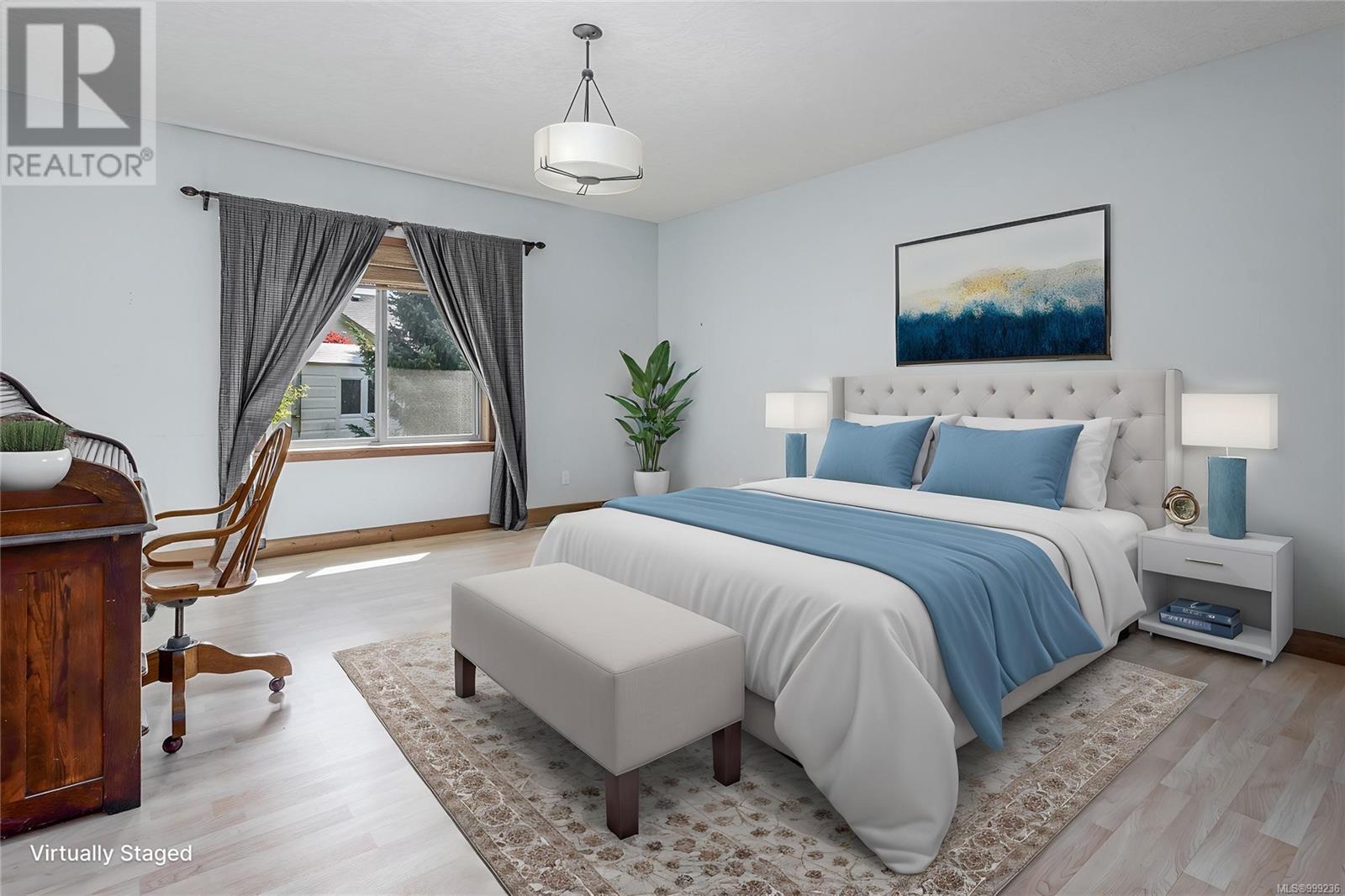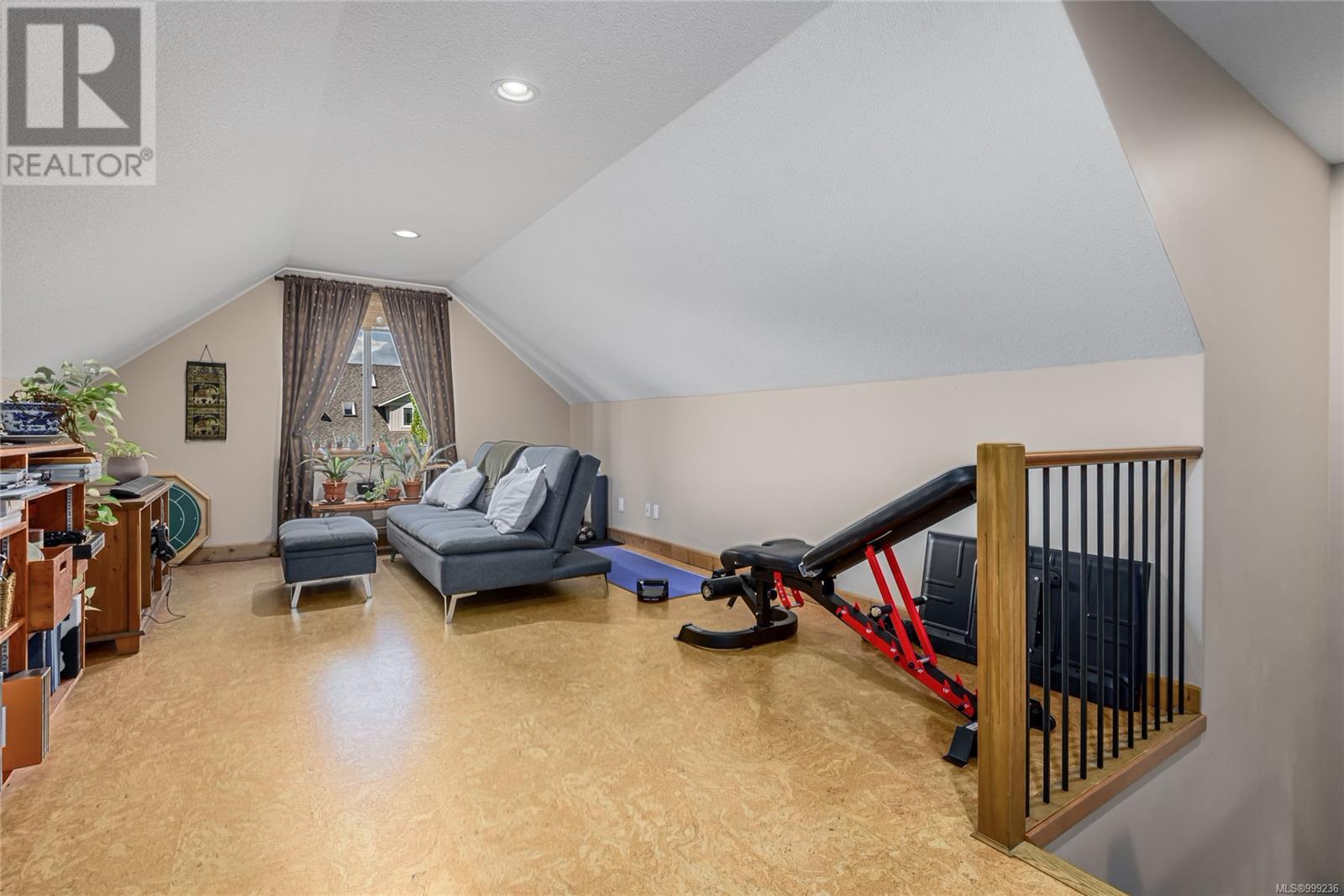3 Bedroom
2 Bathroom
2,060 ft2
Fireplace
Air Conditioned
Heat Pump
$979,900
Gorgeous Comox Rancher on lovely Cul-de-sac! Custom built by Dragonfly homes! Open main floor living features a living room, with a cozy stone-faced gas fireplace, an adjoining dining room and an upper level bonus/family room. The heat pump offers the comfort of air-conditioning and efficiency of heating in the cooler weather. The entertainer's kitchen is well appointed with a large working island and extended counter, an abundance of hickory cabinets, that flows seamlessly to the fully fenced private backyard, spacious ground-level deck and handy detached storage shed. Also featured in this lovely family home is the large front and back yard featuring mature trees and shrubs. This is a fantastic home in a great central location with easy access to nearby venues offering shopping and restaurant options. Easy to view. For more information please text or call John Kalhous directly at 250-334-SOLD (7653) or email info@johnrealestate.ca (id:46156)
Property Details
|
MLS® Number
|
999236 |
|
Property Type
|
Single Family |
|
Neigbourhood
|
Comox (Town of) |
|
Features
|
Central Location, Cul-de-sac, Level Lot, Other, Marine Oriented |
|
Parking Space Total
|
2 |
Building
|
Bathroom Total
|
2 |
|
Bedrooms Total
|
3 |
|
Constructed Date
|
2007 |
|
Cooling Type
|
Air Conditioned |
|
Fireplace Present
|
Yes |
|
Fireplace Total
|
1 |
|
Heating Fuel
|
Electric |
|
Heating Type
|
Heat Pump |
|
Size Interior
|
2,060 Ft2 |
|
Total Finished Area
|
2060 Sqft |
|
Type
|
House |
Land
|
Access Type
|
Road Access |
|
Acreage
|
No |
|
Size Irregular
|
7405 |
|
Size Total
|
7405 Sqft |
|
Size Total Text
|
7405 Sqft |
|
Zoning Type
|
Residential |
Rooms
| Level |
Type |
Length |
Width |
Dimensions |
|
Second Level |
Family Room |
|
|
10'7 x 26'5 |
|
Main Level |
Bathroom |
|
|
4'10 x 8'4 |
|
Main Level |
Ensuite |
|
|
9'5 x 8'11 |
|
Main Level |
Laundry Room |
|
|
5'9 x 4'11 |
|
Main Level |
Bedroom |
|
|
8'11 x 11'1 |
|
Main Level |
Bedroom |
|
|
10'9 x 12'9 |
|
Main Level |
Primary Bedroom |
|
17 ft |
Measurements not available x 17 ft |
|
Main Level |
Kitchen |
|
|
11'8 x 15'11 |
|
Main Level |
Dining Room |
|
|
10'4 x 15'11 |
|
Main Level |
Living Room |
|
23 ft |
Measurements not available x 23 ft |
https://www.realtor.ca/real-estate/28284978/652-expeditor-pl-comox-comox-town-of













































