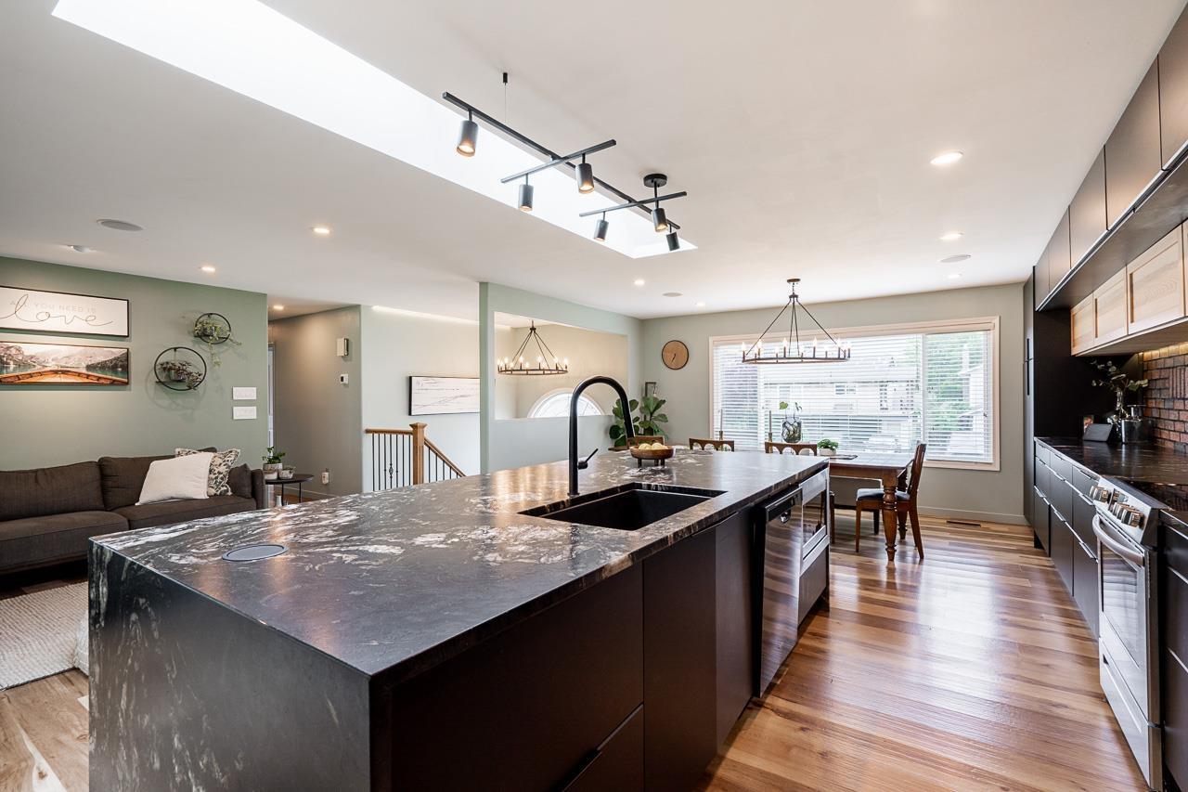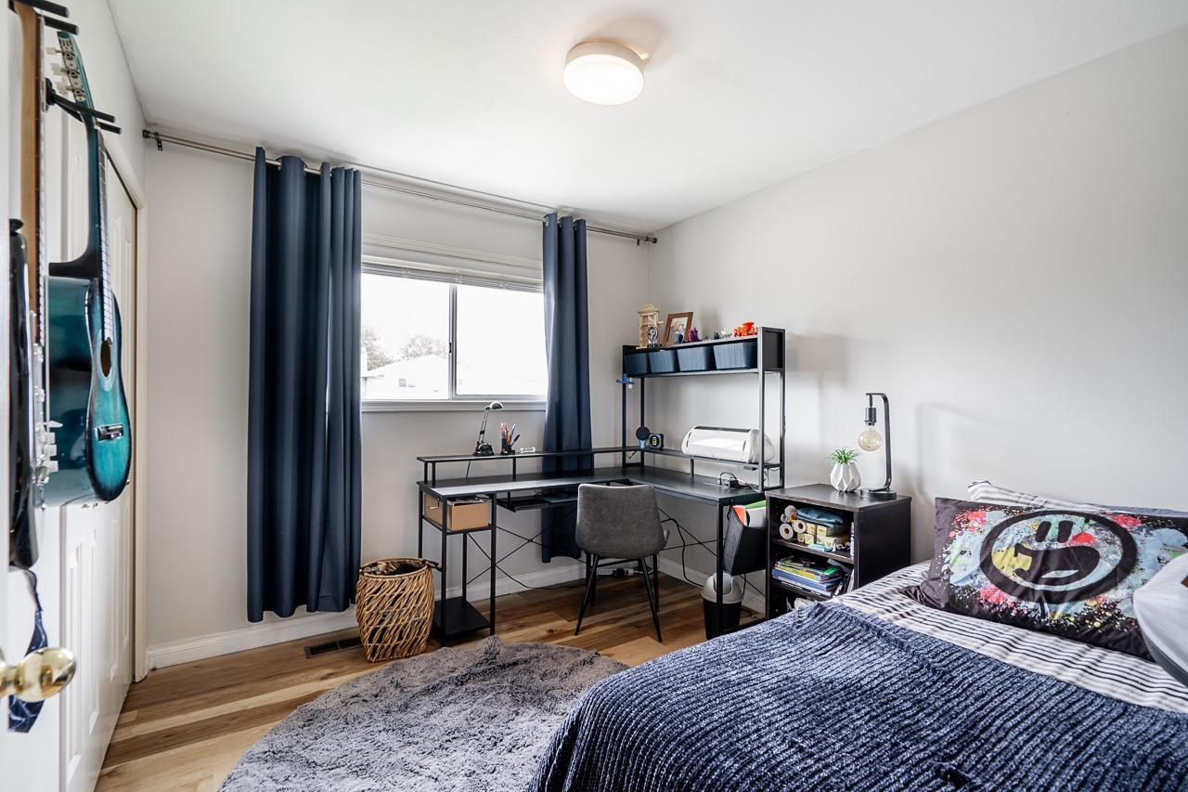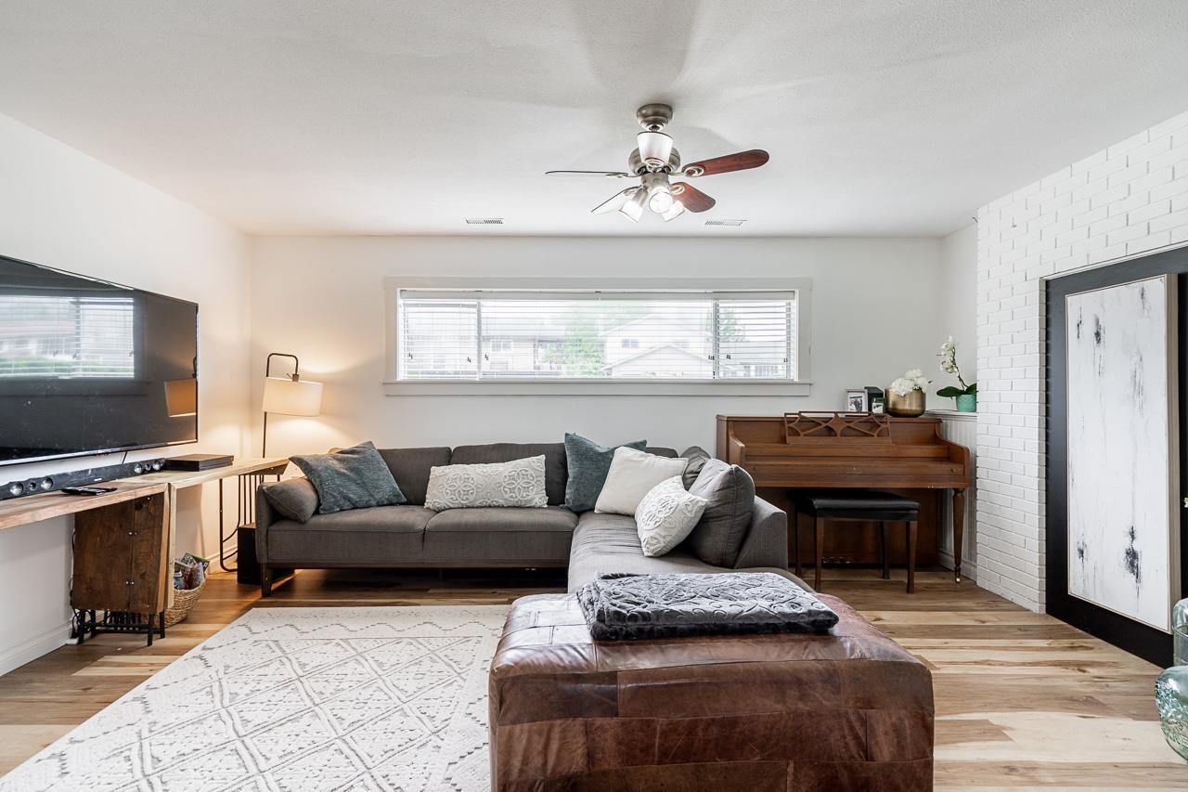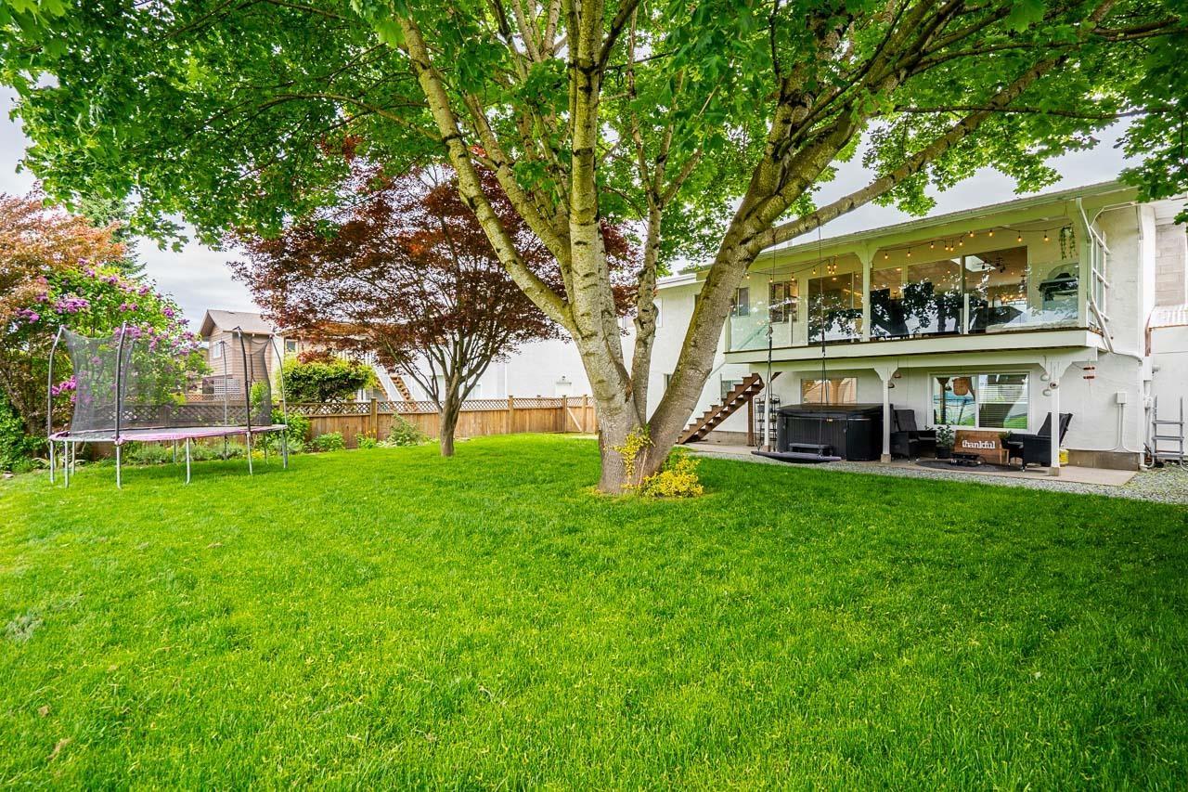5 Bedroom
3 Bathroom
2,057 ft2
Split Level Entry
Forced Air
$1,039,000
Not your average split entry home! This 5 bed, 3 bath offering features stunning architectural details throughout. The chef's kitchen boasts leathered granite, a massive waterfall island with breakfast bar and pop-up wireless charging ports, abundant cabinetry, smart lighting and a huge skylight. Enjoy wide plank, commercial-grade flooring throughout, a massive 16ft sliding door to a glass-surround sundeck and mountain views from the hot tub. The primary bed offers a private ensuite w/ all bathrooms tastefully updated. Also included is an in-law suite, fresh paint inside and out, new Eva-Last reflective roof, surround speakers in living room, 200-amp service including sub panel for EV charger, new furnace, on-demand HW, storage shed and gorgeous landscaping complete this must-see home. (id:46156)
Property Details
|
MLS® Number
|
R3000607 |
|
Property Type
|
Single Family |
|
View Type
|
Mountain View |
Building
|
Bathroom Total
|
3 |
|
Bedrooms Total
|
5 |
|
Amenities
|
Laundry - In Suite |
|
Appliances
|
Washer, Dryer, Refrigerator, Stove, Dishwasher |
|
Architectural Style
|
Split Level Entry |
|
Basement Development
|
Finished |
|
Basement Type
|
Full (finished) |
|
Constructed Date
|
1981 |
|
Construction Style Attachment
|
Detached |
|
Fixture
|
Drapes/window Coverings |
|
Heating Fuel
|
Natural Gas |
|
Heating Type
|
Forced Air |
|
Stories Total
|
2 |
|
Size Interior
|
2,057 Ft2 |
|
Type
|
House |
Parking
Land
|
Acreage
|
No |
|
Size Frontage
|
98 Ft ,10 In |
|
Size Irregular
|
5881 |
|
Size Total
|
5881 Sqft |
|
Size Total Text
|
5881 Sqft |
Rooms
| Level |
Type |
Length |
Width |
Dimensions |
|
Lower Level |
Family Room |
15 ft ,5 in |
13 ft ,3 in |
15 ft ,5 in x 13 ft ,3 in |
|
Lower Level |
Kitchen |
8 ft ,6 in |
6 ft |
8 ft ,6 in x 6 ft |
|
Lower Level |
Laundry Room |
8 ft ,6 in |
8 ft ,2 in |
8 ft ,6 in x 8 ft ,2 in |
|
Lower Level |
Bedroom 4 |
12 ft ,2 in |
8 ft ,7 in |
12 ft ,2 in x 8 ft ,7 in |
|
Lower Level |
Bedroom 5 |
8 ft ,1 in |
13 ft ,4 in |
8 ft ,1 in x 13 ft ,4 in |
|
Main Level |
Living Room |
12 ft ,3 in |
14 ft ,3 in |
12 ft ,3 in x 14 ft ,3 in |
|
Main Level |
Dining Room |
16 ft ,5 in |
10 ft ,5 in |
16 ft ,5 in x 10 ft ,5 in |
|
Main Level |
Kitchen |
12 ft |
14 ft ,3 in |
12 ft x 14 ft ,3 in |
|
Main Level |
Primary Bedroom |
12 ft ,4 in |
10 ft ,4 in |
12 ft ,4 in x 10 ft ,4 in |
|
Main Level |
Bedroom 2 |
9 ft ,9 in |
10 ft ,1 in |
9 ft ,9 in x 10 ft ,1 in |
|
Main Level |
Bedroom 3 |
10 ft ,4 in |
13 ft ,5 in |
10 ft ,4 in x 13 ft ,5 in |
https://www.realtor.ca/real-estate/28291830/6531-wiltshire-street-sardis-south-sardis











































