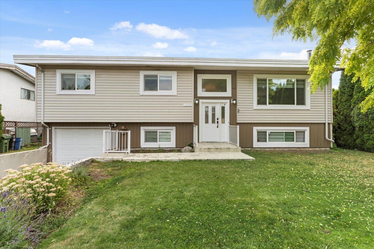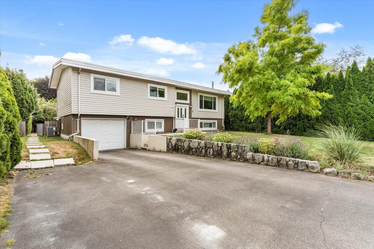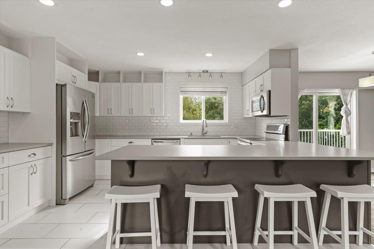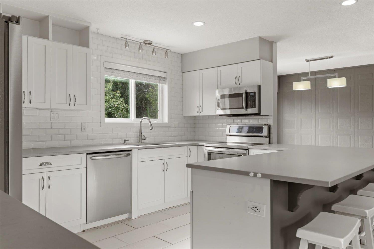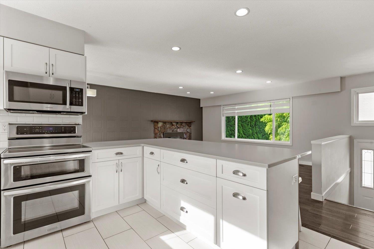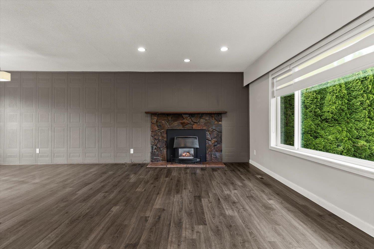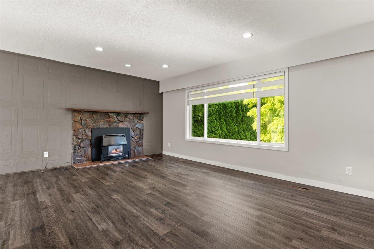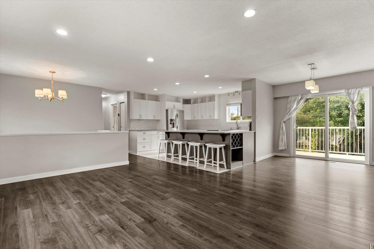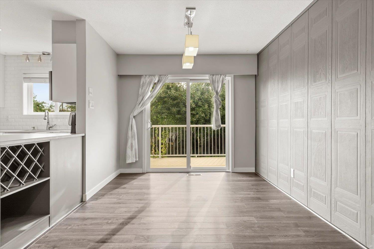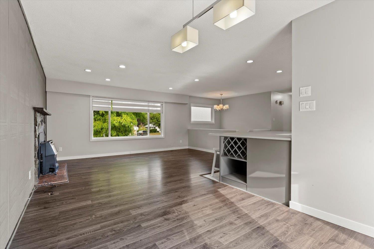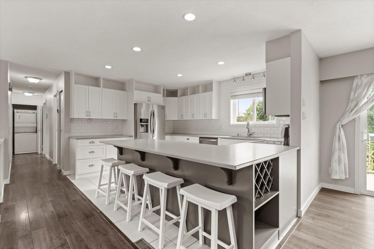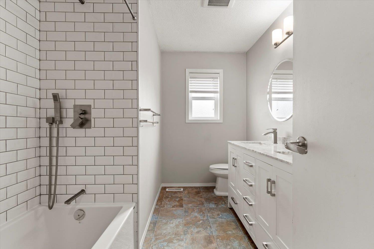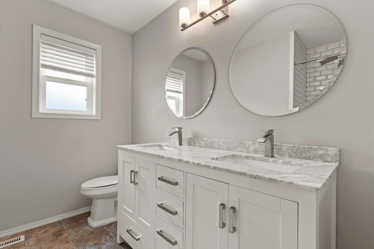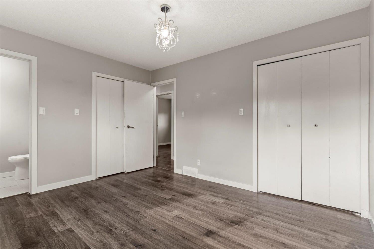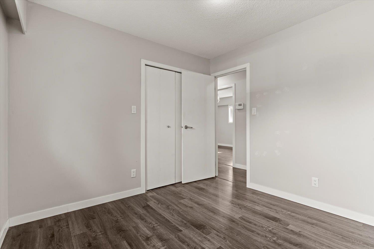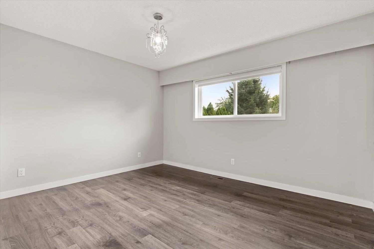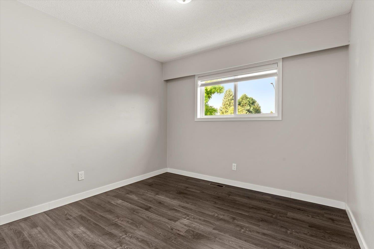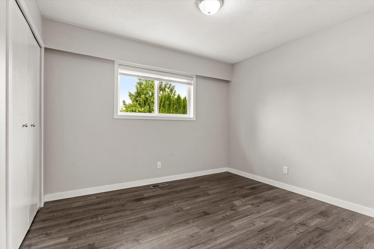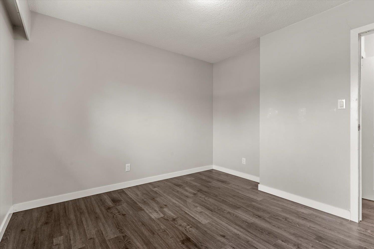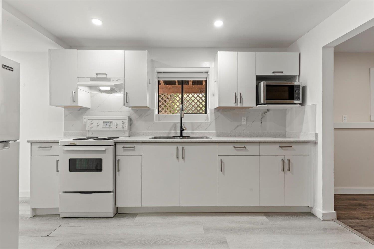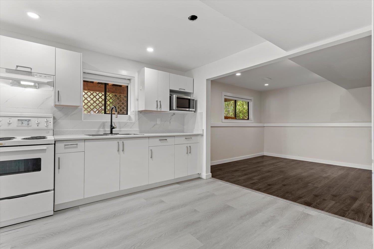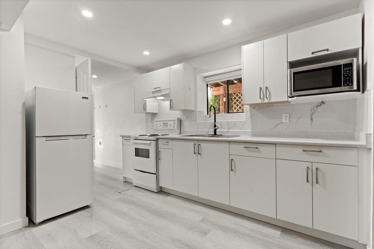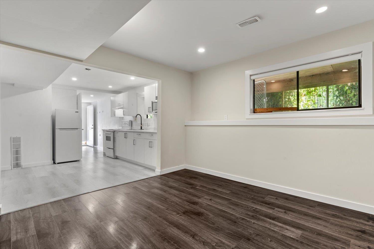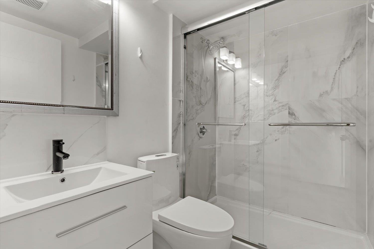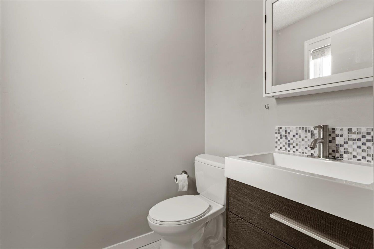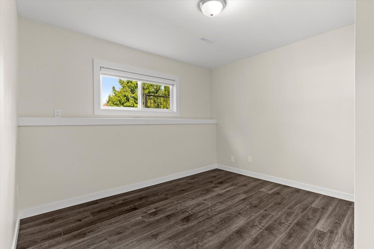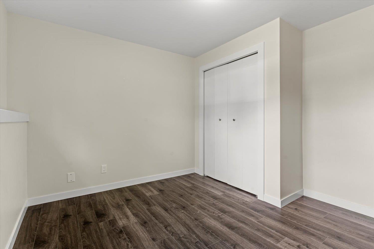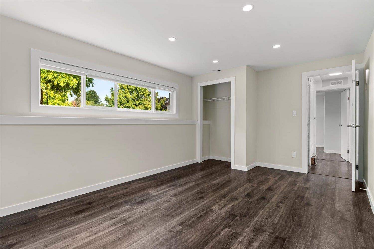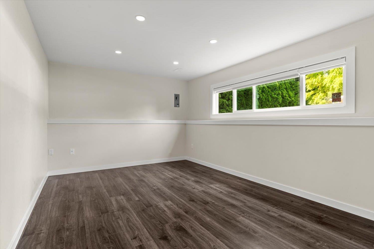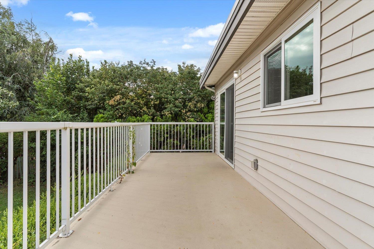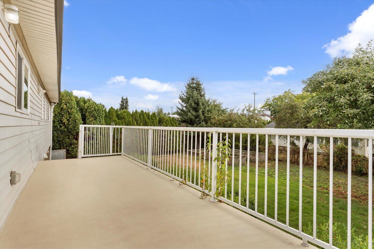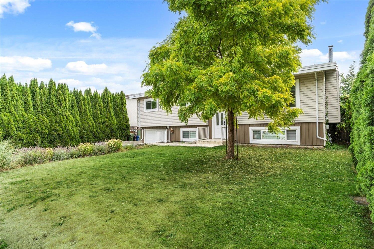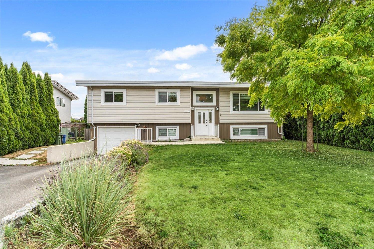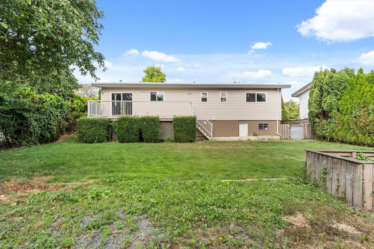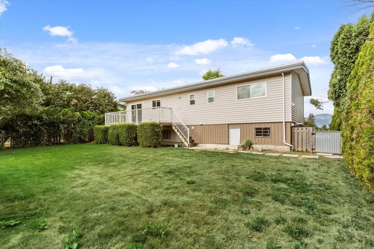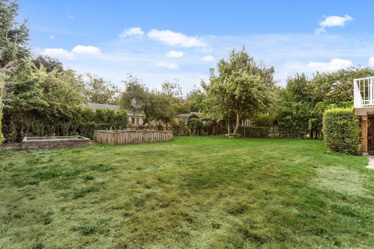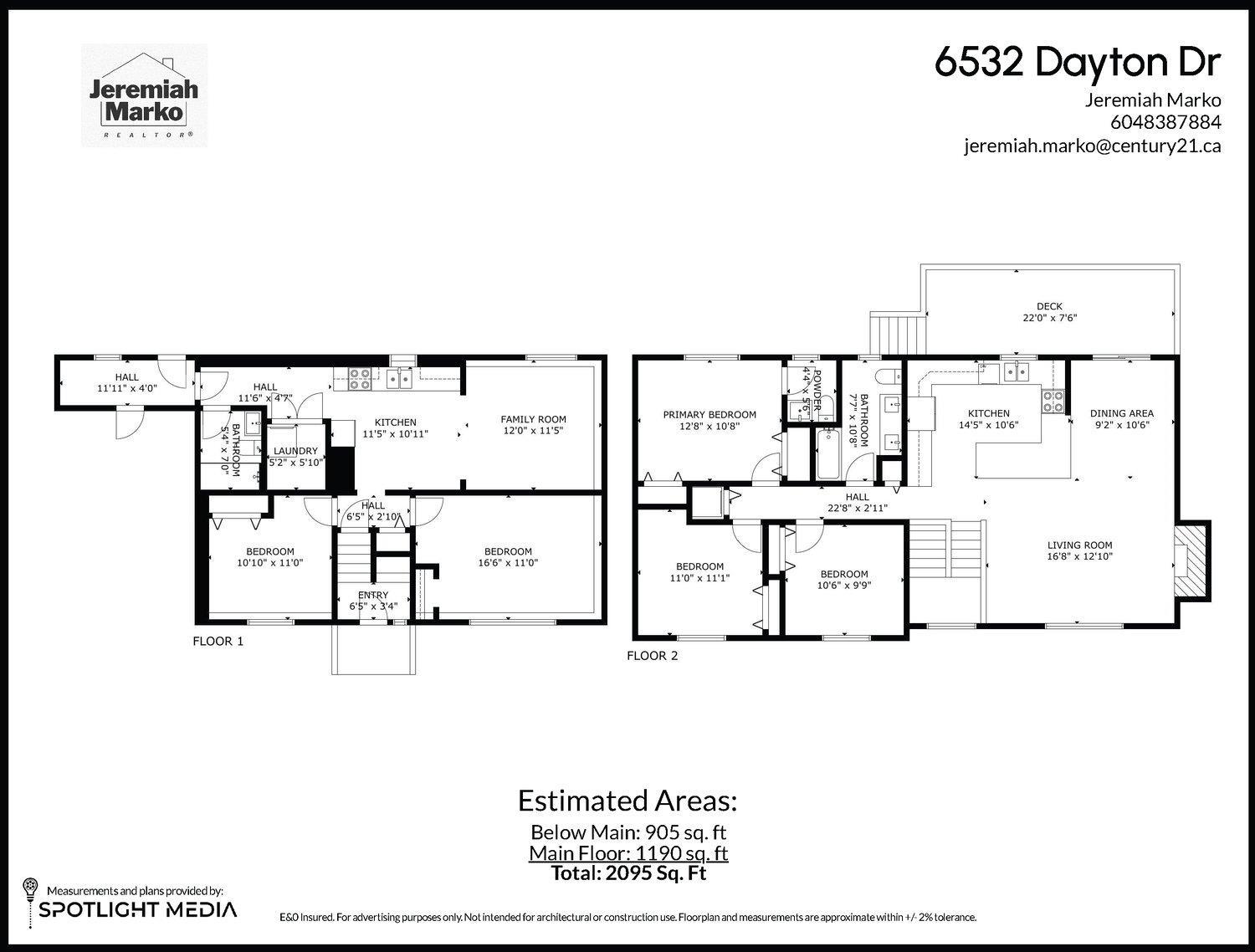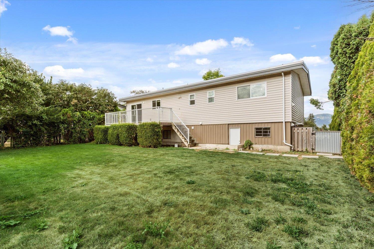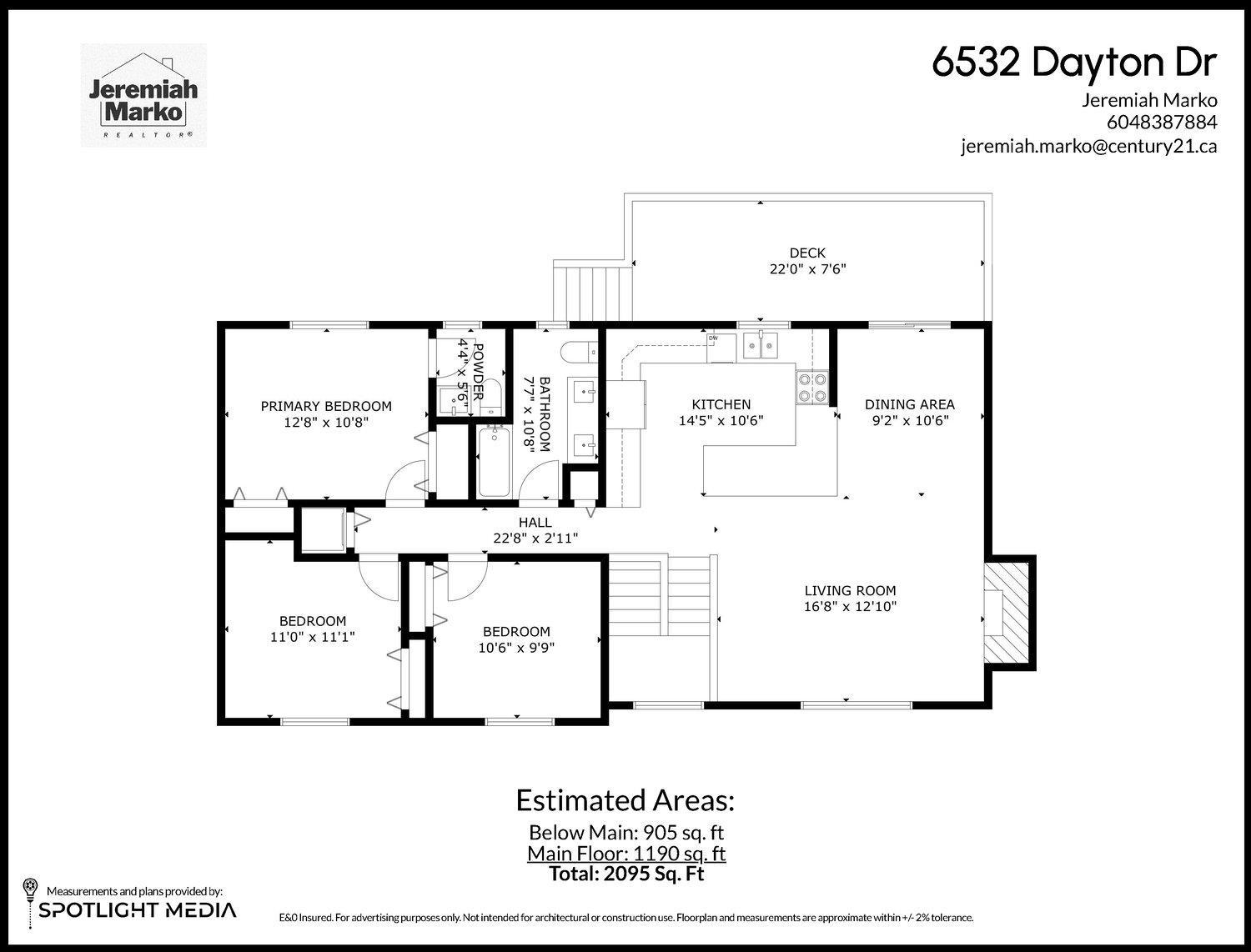5 Bedroom
3 Bathroom
2,095 ft2
Split Level Entry
Fireplace
Central Air Conditioning
Forced Air
$1,090,000
This updated 5-bedroom home is situated in one of Sardis's most desirable neighbourhoods and is truly a rare find. With three bedrooms upstairs and a two-bedroom suite downstairs, it offers excellent rental potential. The incredibly spacious back yard with a large apple tree is a picturesque family scenario. What makes this property exceptional is that the zoning has already been updated, allowing for future subdivision (verify with city), or a multifamily development"”an opportunity few homes provide. Set on a large lot, this home is perfect for investors or families looking for space and long-term value. A lot of renovations have been done, making this a turn key ready home. Don't miss your chance to secure this versatile property in a prime location. (id:46156)
Open House
This property has open houses!
Starts at:
1:00 pm
Ends at:
4:00 pm
Property Details
|
MLS® Number
|
R3037422 |
|
Property Type
|
Single Family |
|
View Type
|
View |
Building
|
Bathroom Total
|
3 |
|
Bedrooms Total
|
5 |
|
Appliances
|
Washer, Dryer, Refrigerator, Stove, Dishwasher |
|
Architectural Style
|
Split Level Entry |
|
Basement Development
|
Finished |
|
Basement Type
|
Unknown (finished) |
|
Constructed Date
|
1977 |
|
Construction Style Attachment
|
Detached |
|
Cooling Type
|
Central Air Conditioning |
|
Fireplace Present
|
Yes |
|
Fireplace Total
|
1 |
|
Fixture
|
Drapes/window Coverings |
|
Heating Fuel
|
Natural Gas |
|
Heating Type
|
Forced Air |
|
Stories Total
|
2 |
|
Size Interior
|
2,095 Ft2 |
|
Type
|
House |
Parking
Land
|
Acreage
|
No |
|
Size Depth
|
106 Ft |
|
Size Frontage
|
72 Ft |
|
Size Irregular
|
7536 |
|
Size Total
|
7536 Sqft |
|
Size Total Text
|
7536 Sqft |
Rooms
| Level |
Type |
Length |
Width |
Dimensions |
|
Lower Level |
Primary Bedroom |
16 ft ,5 in |
0 ft ,1 in |
16 ft ,5 in x 0 ft ,1 in |
|
Lower Level |
Bedroom 4 |
10 ft ,8 in |
11 ft |
10 ft ,8 in x 11 ft |
|
Lower Level |
Kitchen |
11 ft ,4 in |
10 ft ,1 in |
11 ft ,4 in x 10 ft ,1 in |
|
Lower Level |
Living Room |
12 ft |
11 ft ,5 in |
12 ft x 11 ft ,5 in |
|
Lower Level |
Laundry Room |
5 ft ,1 in |
5 ft ,1 in |
5 ft ,1 in x 5 ft ,1 in |
|
Main Level |
Kitchen |
14 ft ,4 in |
10 ft ,6 in |
14 ft ,4 in x 10 ft ,6 in |
|
Main Level |
Dining Room |
10 ft ,5 in |
9 ft ,2 in |
10 ft ,5 in x 9 ft ,2 in |
|
Main Level |
Living Room |
16 ft ,6 in |
12 ft ,1 in |
16 ft ,6 in x 12 ft ,1 in |
|
Main Level |
Primary Bedroom |
12 ft ,6 in |
10 ft ,8 in |
12 ft ,6 in x 10 ft ,8 in |
|
Main Level |
Bedroom 2 |
11 ft |
11 ft ,1 in |
11 ft x 11 ft ,1 in |
|
Main Level |
Bedroom 3 |
10 ft ,5 in |
9 ft ,9 in |
10 ft ,5 in x 9 ft ,9 in |
https://www.realtor.ca/real-estate/28738740/6532-dayton-drive-sardis-south-chilliwack


