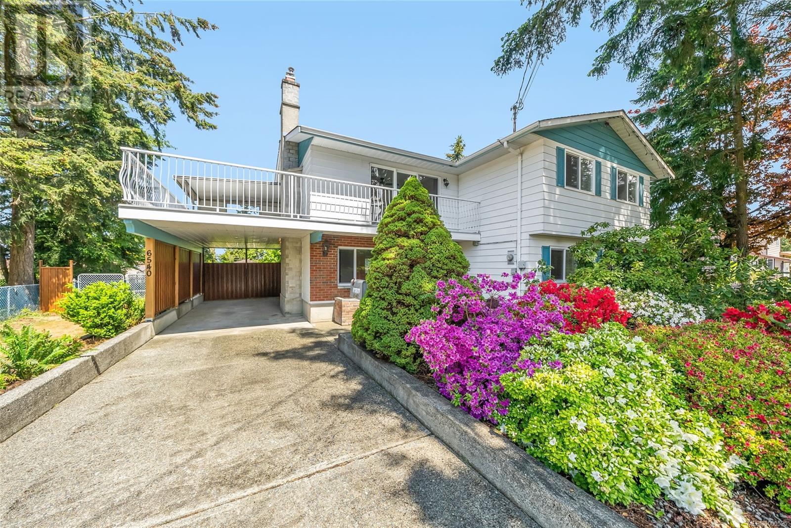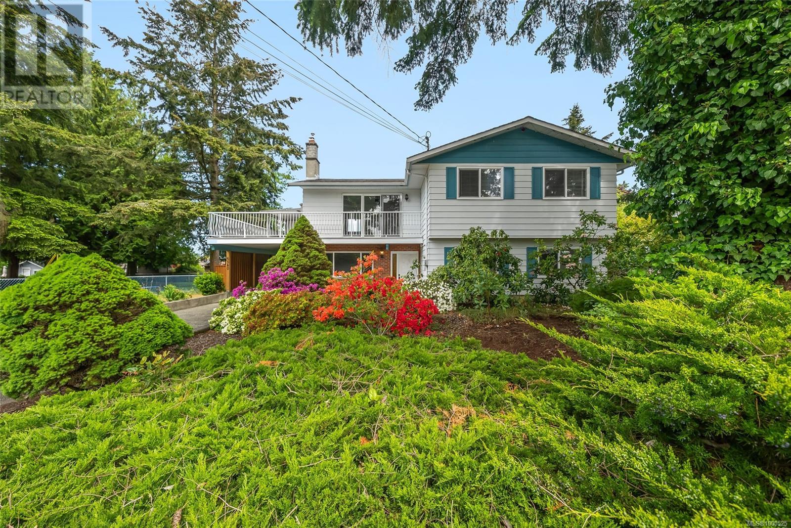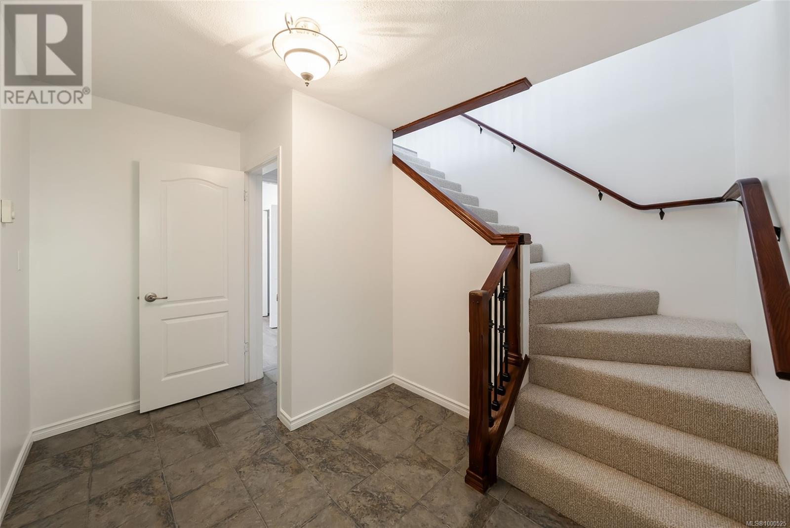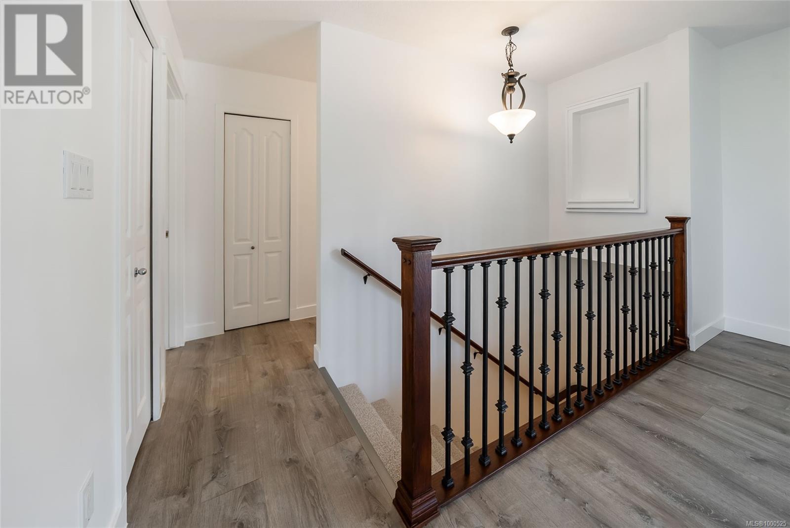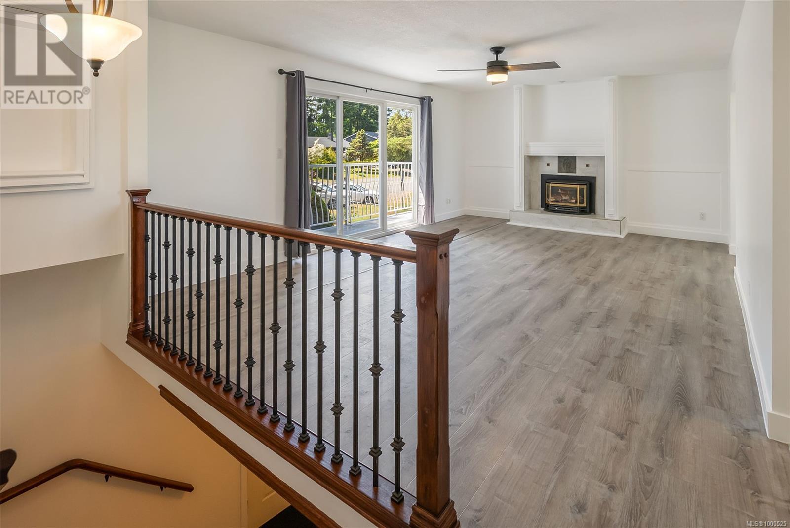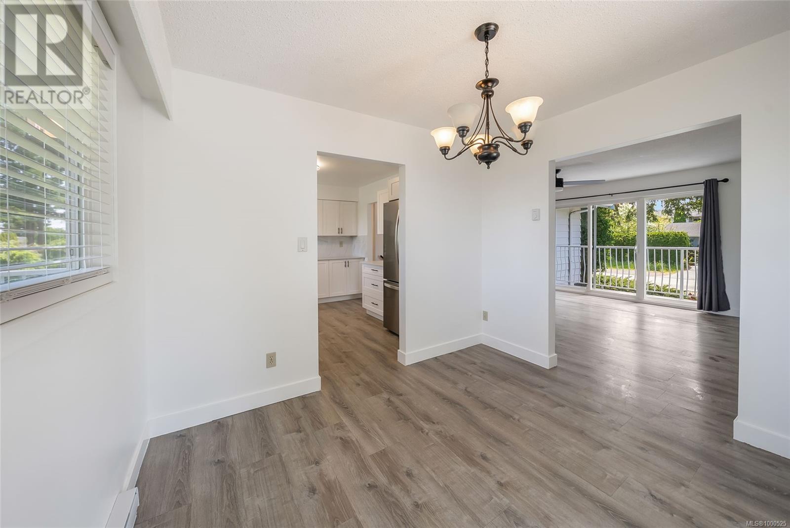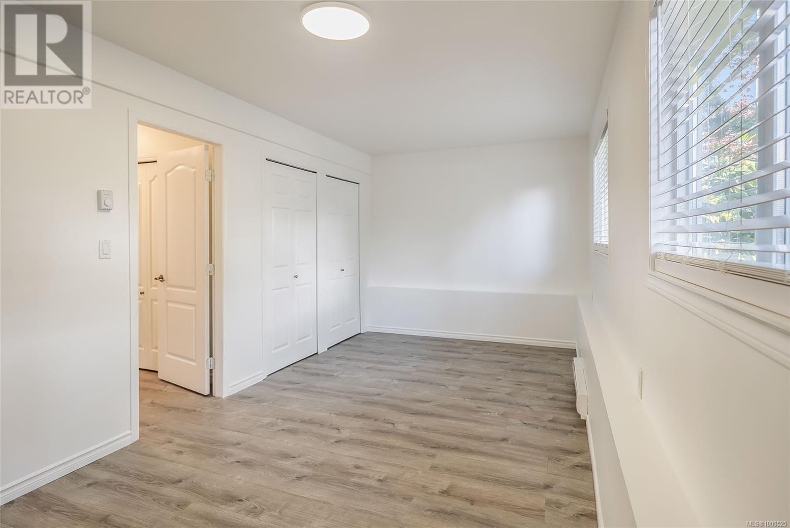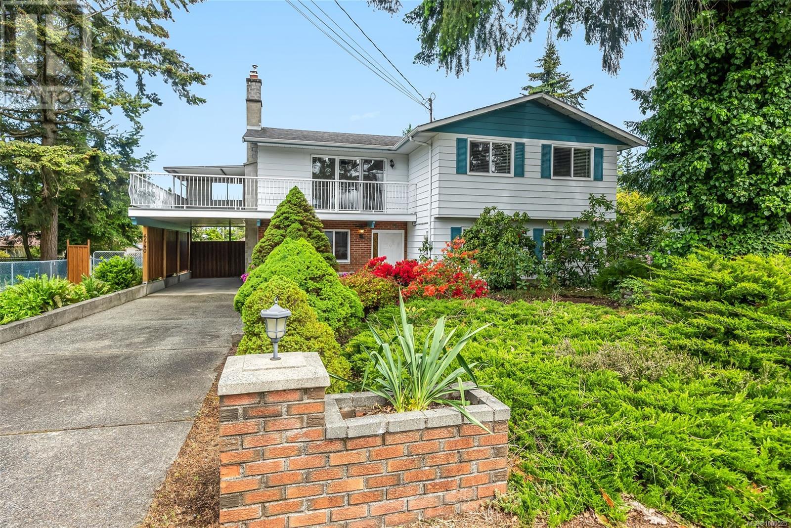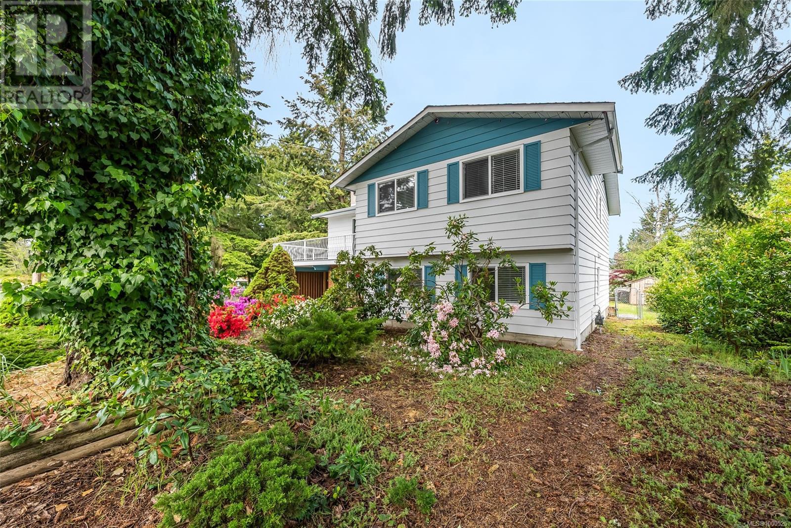5 Bedroom
3 Bathroom
2,353 ft2
Fireplace
None
Baseboard Heaters
$968,000
North Nanaimo flat lot Ocean view home with suite in the most convenient location. Quiet and spacious. Two - level ocean view home on a large level lot in North Nanaimo. Walking distance to beach, Wal-mart, Costco, Woodgrove Mall, parks and Dover Bay school. Three bedrooms and two bathrooms up, including ensuite. Both gas fireplaces upstairs and downstairs. Two bedroom in-law suite downstairs. Roofing 13 years old, One and half years gas type hot water heater. All six years for the followings; floorings, windows with double layers, upstairs washrooms, main kitchen with granite counter top and cabinets, painting on walls and ceilings. Partially covered carport & RV parking. Recently update see PDS. Good for investment. Enjoy the nearby community park. Must See. (id:46156)
Property Details
|
MLS® Number
|
1000525 |
|
Property Type
|
Single Family |
|
Neigbourhood
|
North Nanaimo |
|
Features
|
Central Location, Level Lot, Other |
|
Parking Space Total
|
4 |
|
Plan
|
Vip26689 |
|
View Type
|
Ocean View |
Building
|
Bathroom Total
|
3 |
|
Bedrooms Total
|
5 |
|
Appliances
|
Refrigerator, Stove, Washer, Dryer |
|
Constructed Date
|
1976 |
|
Cooling Type
|
None |
|
Fireplace Present
|
Yes |
|
Fireplace Total
|
2 |
|
Heating Fuel
|
Electric, Natural Gas |
|
Heating Type
|
Baseboard Heaters |
|
Size Interior
|
2,353 Ft2 |
|
Total Finished Area
|
2353 Sqft |
|
Type
|
House |
Land
|
Access Type
|
Road Access |
|
Acreage
|
No |
|
Size Irregular
|
10586 |
|
Size Total
|
10586 Sqft |
|
Size Total Text
|
10586 Sqft |
|
Zoning Description
|
R5 |
|
Zoning Type
|
Residential |
Rooms
| Level |
Type |
Length |
Width |
Dimensions |
|
Lower Level |
Bathroom |
|
|
3-Piece |
|
Lower Level |
Bedroom |
|
|
19'8 x 9'3 |
|
Lower Level |
Bedroom |
|
|
11'7 x 11'6 |
|
Lower Level |
Kitchen |
|
|
12'7 x 11'10 |
|
Lower Level |
Entrance |
|
|
7'11 x 11'6 |
|
Lower Level |
Dining Room |
|
|
10'2 x 11'10 |
|
Lower Level |
Living Room |
|
|
13'8 x 11'10 |
|
Main Level |
Bathroom |
|
|
4-Piece |
|
Main Level |
Ensuite |
|
|
2-Piece |
|
Main Level |
Bedroom |
|
13 ft |
Measurements not available x 13 ft |
|
Main Level |
Bedroom |
|
|
10'3 x 10'4 |
|
Main Level |
Primary Bedroom |
|
|
12'9 x 11'2 |
|
Main Level |
Kitchen |
|
|
12'2 x 10'6 |
|
Main Level |
Dining Room |
|
|
9'2 x 10'6 |
|
Main Level |
Living Room |
|
|
20'3 x 13'5 |
https://www.realtor.ca/real-estate/28337934/6540-southampton-rd-nanaimo-north-nanaimo


