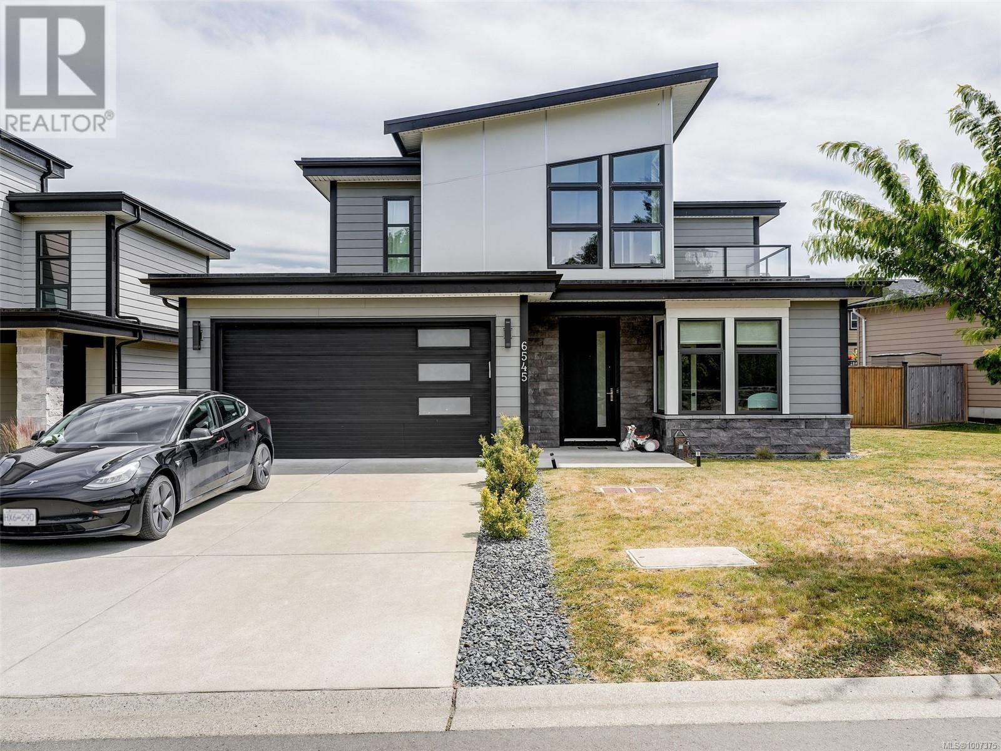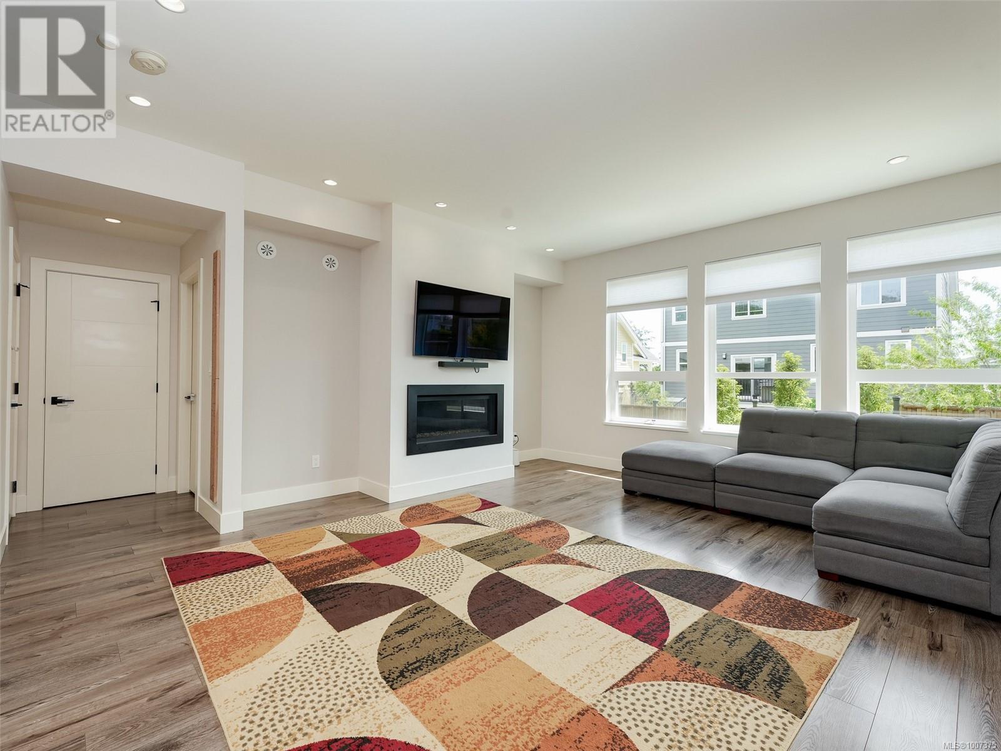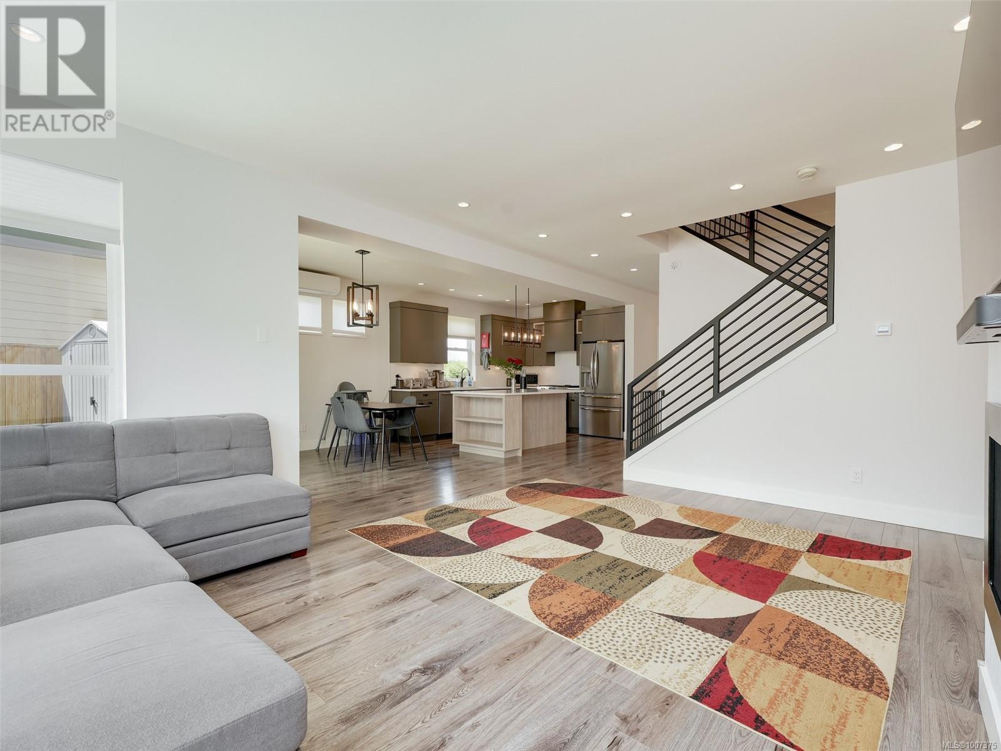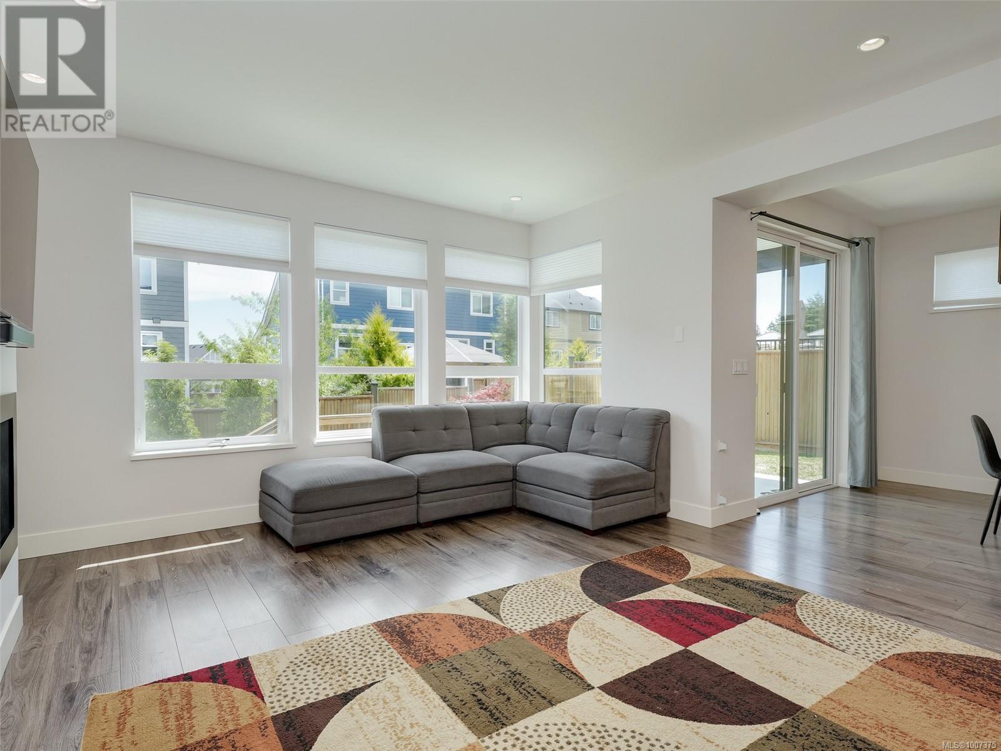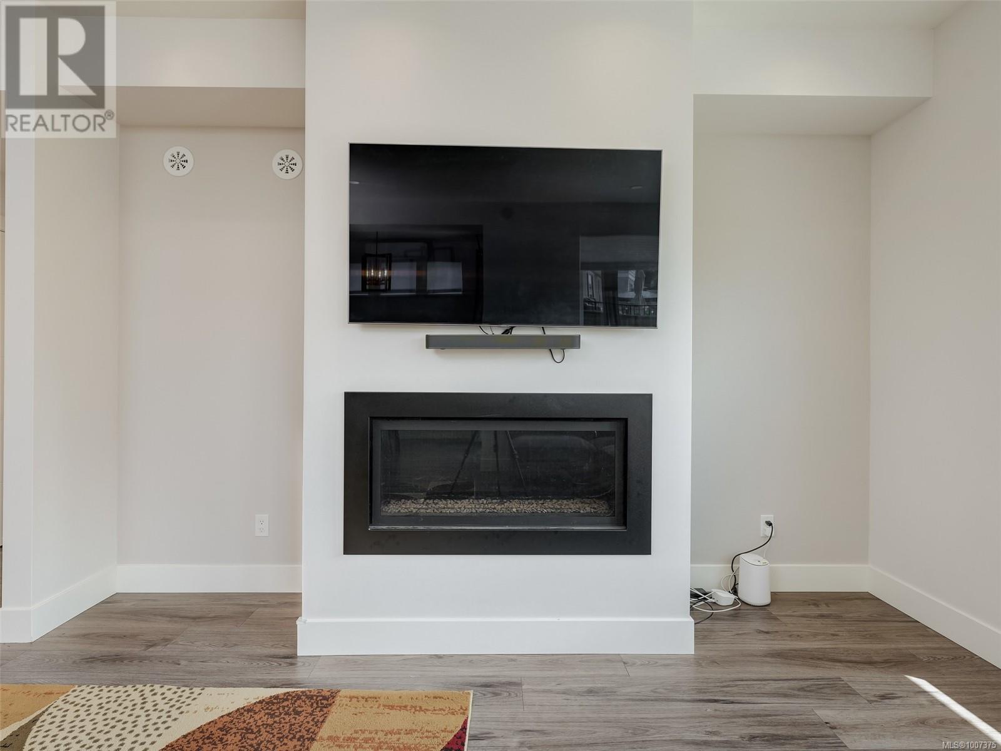6545 Helgesen Rd Sooke, British Columbia V9Z 0V7
$899,900Maintenance,
$166.63 Monthly
Maintenance,
$166.63 MonthlyFinishing & fixtures of a custom home situated on a quiet road across from forested meadows with views of the Sooke Hills. Incredible interiors showcase modern design with clean, crisp lines. 3 BRs upstairs including a roof top patio off the primary suite. Features incl natural gas linear FP, laminate flooring throughout house, 9’ high ceilings, & large windows providing ample natural light. Sleek modern kitchen w/ Cambria quartz tops, tile backsplash, under counter light, silgranit undermount sink, designer cabinetry, top line SS appliances & pantry under the stairs. Stunning primary BR w/ large walk in closet. Luxurious bathrooms w/ floating vanities, quartz countertop & under cabinet lighting. Heated 2 car garage wired for electric car. Fully fenced & landscaped yard w 2 tier concrete patio with BBQ gas. Forced air heat exchange, air condition unit & instant natural gas HW. Built on a crawlspace. Beautiful & quiet area yet close to schools, recreation, trails and Sooke Center. (id:46156)
Property Details
| MLS® Number | 1007375 |
| Property Type | Single Family |
| Neigbourhood | Broomhill |
| Community Features | Pets Allowed, Family Oriented |
| Features | Cul-de-sac, Rectangular |
| Parking Space Total | 4 |
| Plan | Eps4936 |
| View Type | Mountain View |
Building
| Bathroom Total | 3 |
| Bedrooms Total | 3 |
| Architectural Style | Contemporary |
| Constructed Date | 2020 |
| Cooling Type | Air Conditioned |
| Fireplace Present | Yes |
| Fireplace Total | 1 |
| Heating Fuel | Natural Gas |
| Heating Type | Forced Air, Heat Pump |
| Size Interior | 2,463 Ft2 |
| Total Finished Area | 2056 Sqft |
| Type | House |
Land
| Acreage | No |
| Size Irregular | 5627 |
| Size Total | 5627 Sqft |
| Size Total Text | 5627 Sqft |
| Zoning Description | R3 |
| Zoning Type | Residential |
Rooms
| Level | Type | Length | Width | Dimensions |
|---|---|---|---|---|
| Second Level | Ensuite | 10'4 x 8'3 | ||
| Second Level | Bathroom | 9'3 x 5'6 | ||
| Second Level | Bedroom | 12'7 x 11'1 | ||
| Second Level | Bedroom | 11'11 x 9'10 | ||
| Second Level | Primary Bedroom | 12' x 11' | ||
| Main Level | Laundry Room | 7'1 x 6'7 | ||
| Main Level | Bathroom | 6'0 x 5'0 | ||
| Main Level | Living Room | 17'0 x 15'0 | ||
| Main Level | Dining Room | 10'6 x 9'11 | ||
| Main Level | Pantry | 8'7 x 4'5 | ||
| Main Level | Kitchen | 14'8 x 12'5 | ||
| Main Level | Den | 11'1 x 9'11 | ||
| Main Level | Entrance | 6'8 x 6'7 |
https://www.realtor.ca/real-estate/28627955/6545-helgesen-rd-sooke-broomhill


