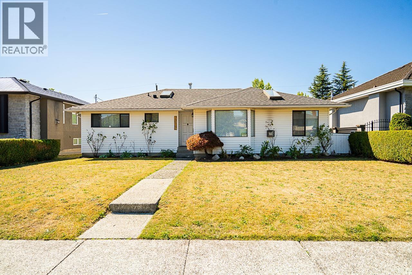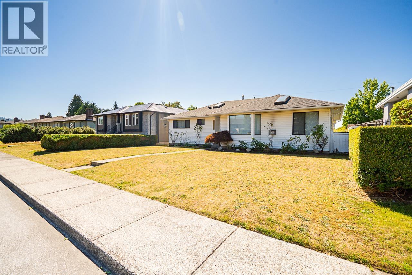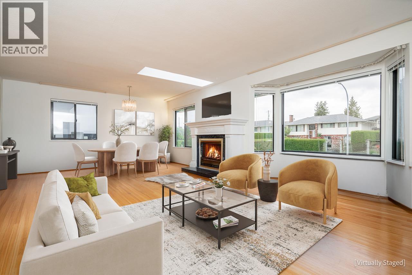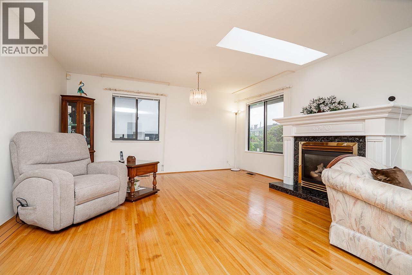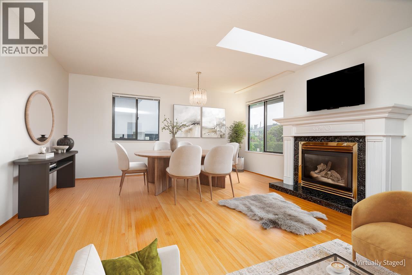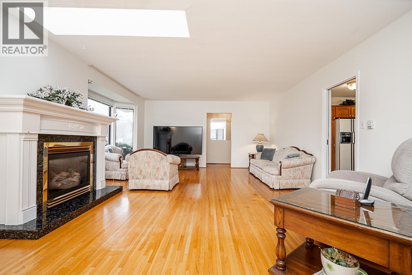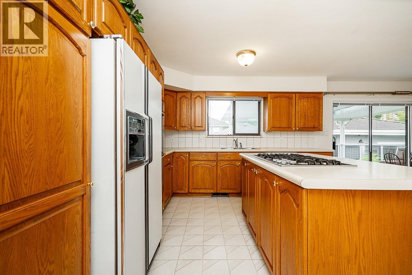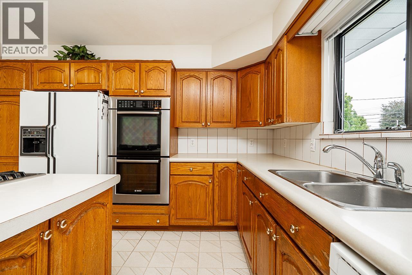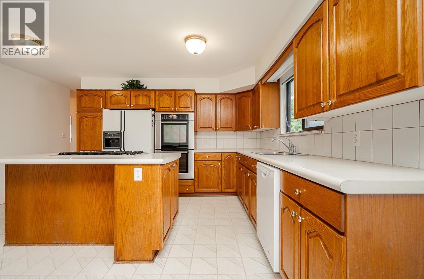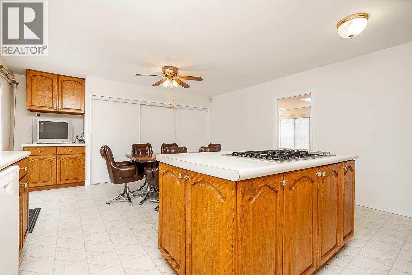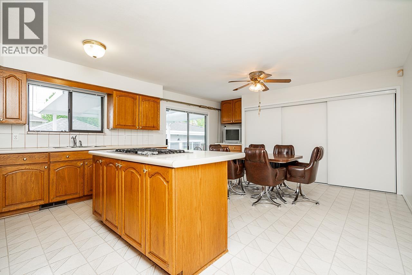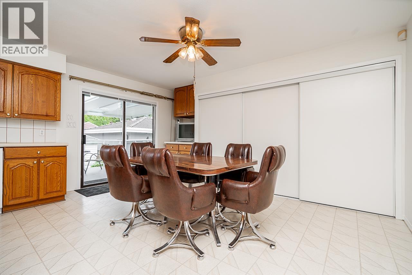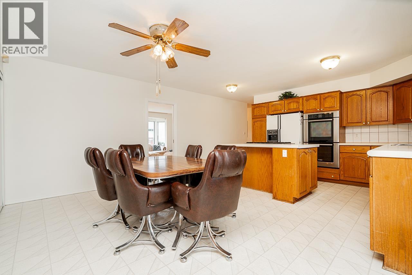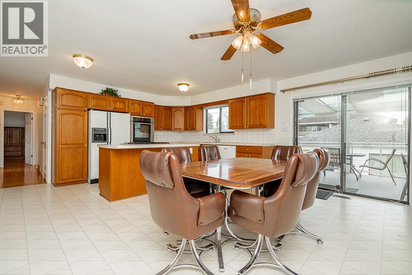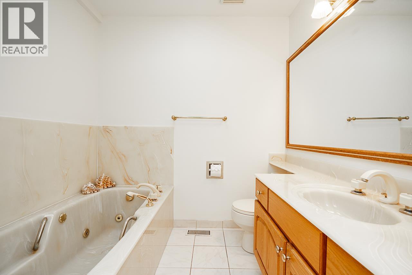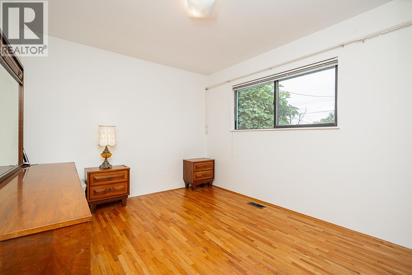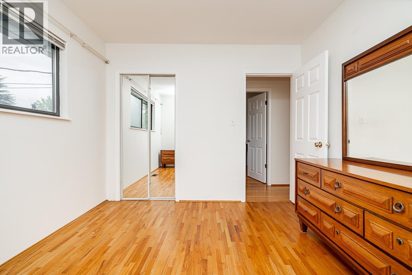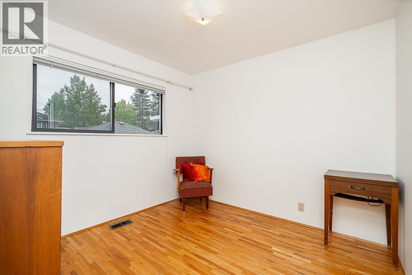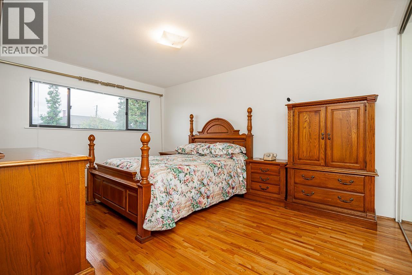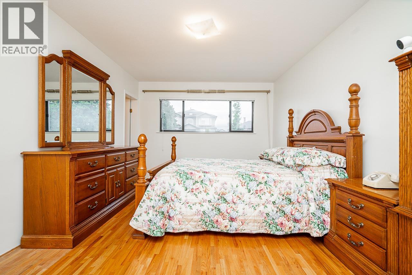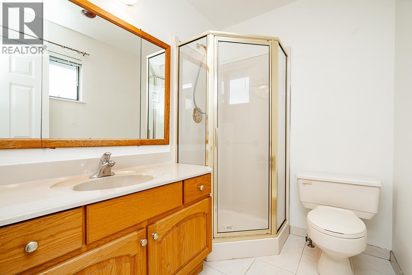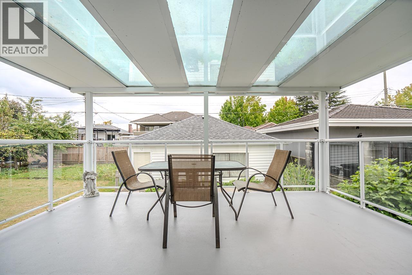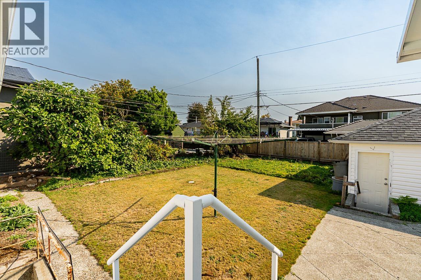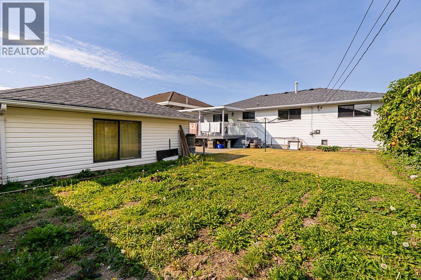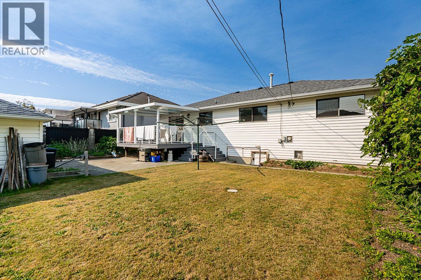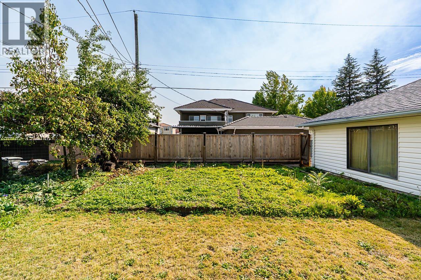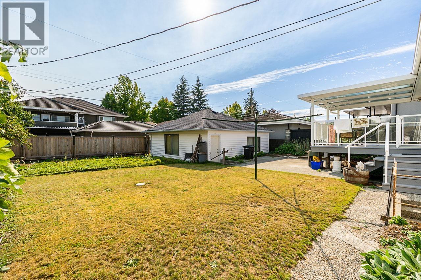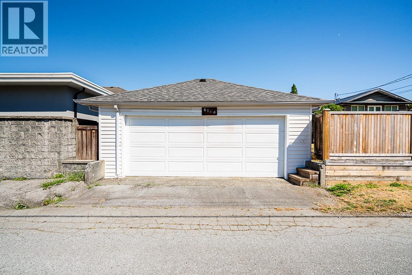3 Bedroom
2 Bathroom
1,494 ft2
Bungalow
Fireplace
Forced Air
Garden Area
$1,999,900
Rancher Retreat with Renewal & Redevelopment Potential! Step into this well-maintained rancher, a rare find for both savvy builders & downsizers alike! Inside, you´ll find gleaming hardwood floors, large windows & skylights flood the home w natural light. Grand living and dining area is warmed by a beautiful gas fireplace, while the XL kitchen offers abundant cabinet + counter space, plus a bright eating area. Seamless indoor-outdoor living w covered patio off the kitchen, overlooking a sun-soaked South-facing backyard. Detached DBL garage / workshop w lane access! Flexible R1 zoning under SSMUH opens the door to many redevelopment options. PRIME location next to Burnaby North secondary, Kensington Park, & Shopping at Kensington Plaza! (id:46156)
Property Details
|
MLS® Number
|
R3053945 |
|
Property Type
|
Single Family |
|
Amenities Near By
|
Recreation, Shopping |
|
Features
|
Central Location, Private Setting |
|
Parking Space Total
|
2 |
|
Structure
|
Workshop |
Building
|
Bathroom Total
|
2 |
|
Bedrooms Total
|
3 |
|
Amenities
|
Laundry - In Suite |
|
Appliances
|
All |
|
Architectural Style
|
Bungalow |
|
Basement Development
|
Unknown |
|
Basement Features
|
Unknown |
|
Basement Type
|
Crawl Space (unknown) |
|
Constructed Date
|
1960 |
|
Construction Style Attachment
|
Detached |
|
Fireplace Present
|
Yes |
|
Fireplace Total
|
1 |
|
Heating Fuel
|
Natural Gas |
|
Heating Type
|
Forced Air |
|
Stories Total
|
1 |
|
Size Interior
|
1,494 Ft2 |
|
Type
|
House |
Parking
Land
|
Acreage
|
No |
|
Land Amenities
|
Recreation, Shopping |
|
Landscape Features
|
Garden Area |
|
Size Frontage
|
60 Ft |
|
Size Irregular
|
6639 |
|
Size Total
|
6639 Sqft |
|
Size Total Text
|
6639 Sqft |
https://www.realtor.ca/real-estate/28936841/6546-dunnedin-street-burnaby


