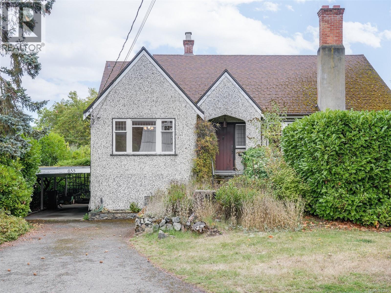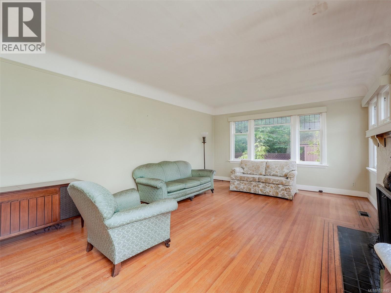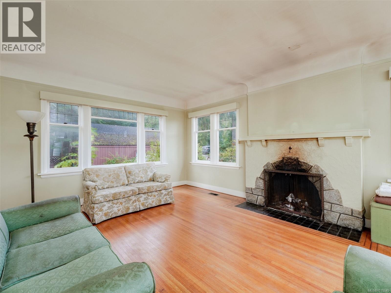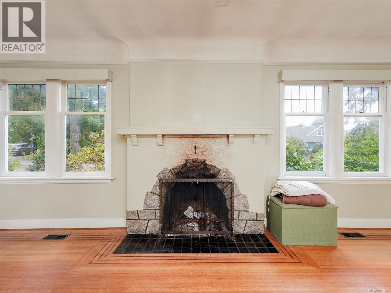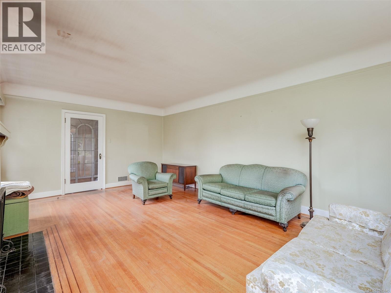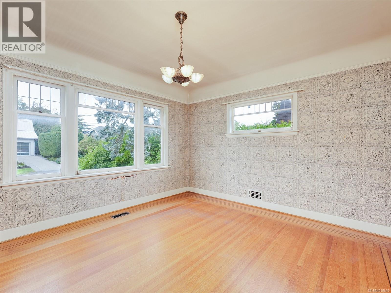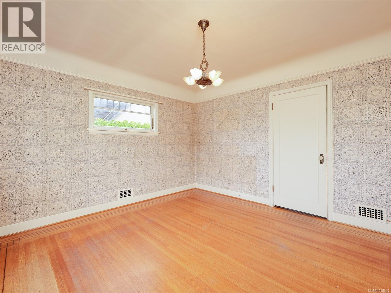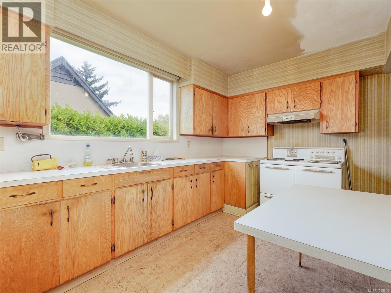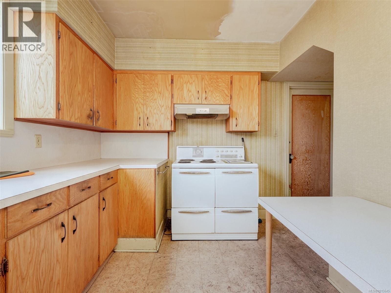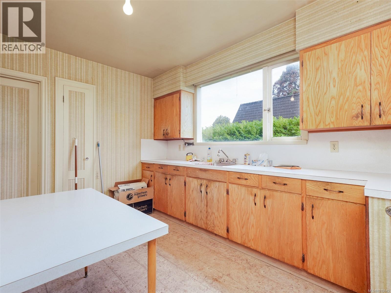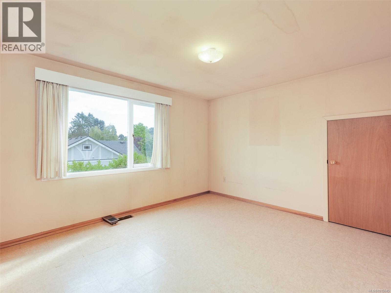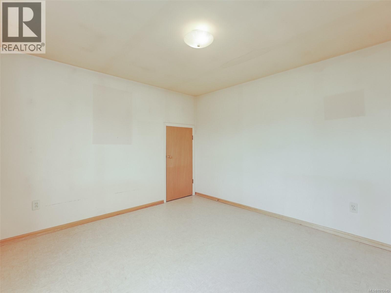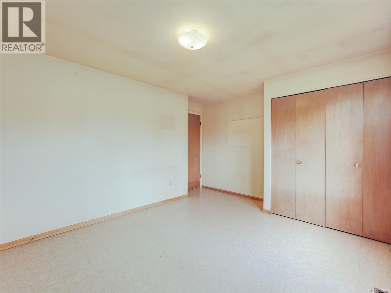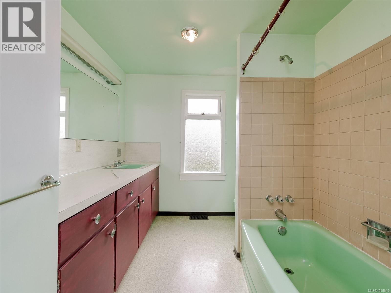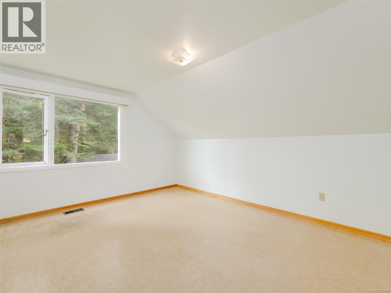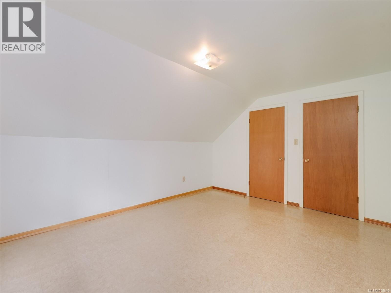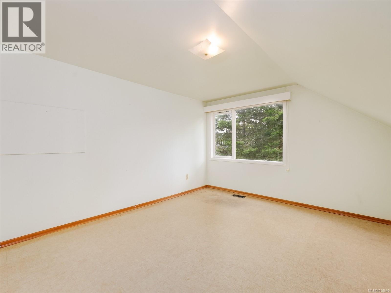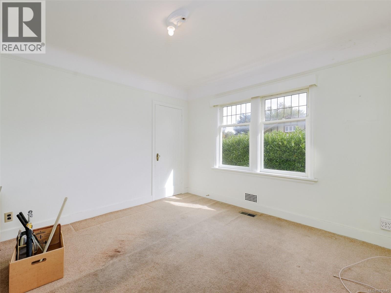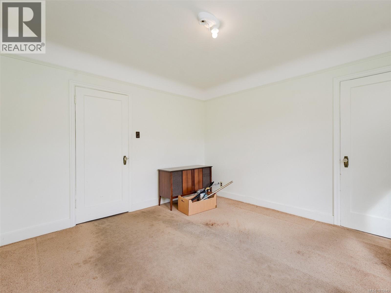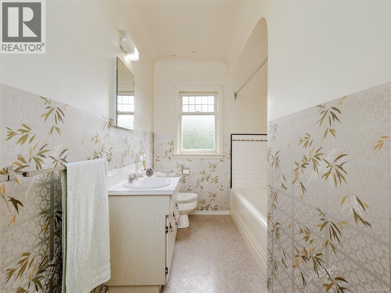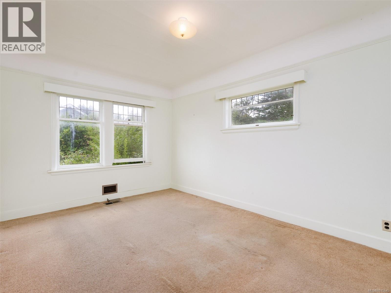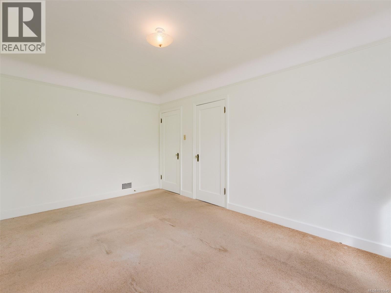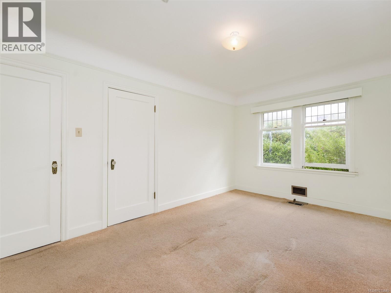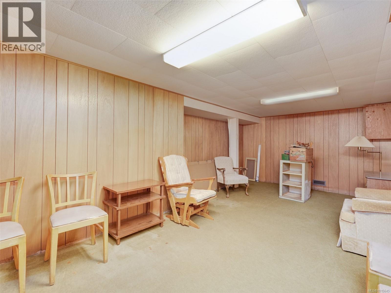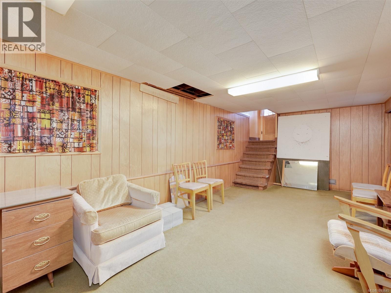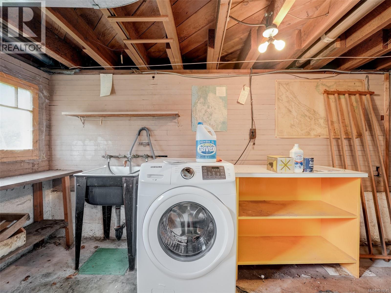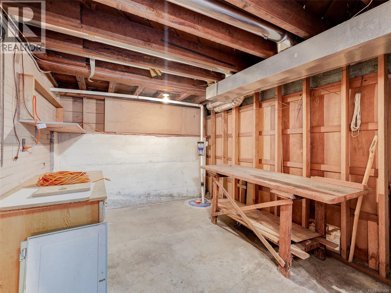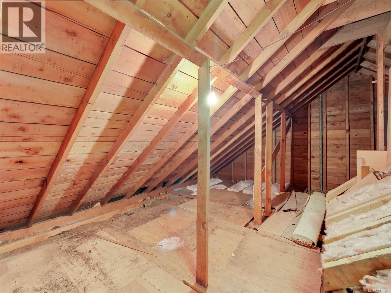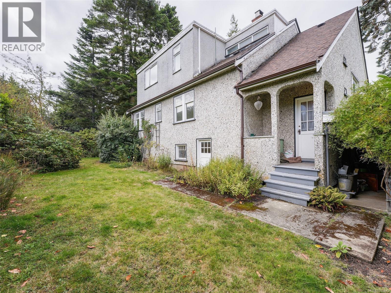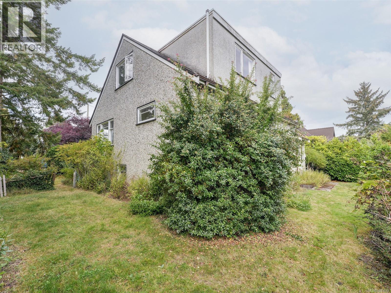4 Bedroom
2 Bathroom
2,265 ft2
Character
Fireplace
None
Forced Air
$1,350,000
Location truly matters, and this South Oak Bay address delivers. Set on a 7,200 sq ft lot with mature gardens, this 1936 family home has been lovingly cared for by the same family for decades. A thoughtful renovation added two bedrooms on the upper level, creating a flexible four-bedroom layout. The main floor features a spacious living room with its original wood-burning fireplace and inlaid oak and fir flooring that continues into the formal dining room. A central kitchen anchors the home, with two generous bedrooms and a full bathroom also on this level. Upstairs you’ll find two additional bedrooms and another full bathroom. The lower level offers a large rec room, storage, and walk-out access to the east-facing backyard. With its solid character, classic details, and prime location near the Victoria Golf Club, Oak Bay Marina, and Oak Bay Beach Hotel, this is a rare opportunity to make a South Oak Bay property your own. (id:46156)
Property Details
|
MLS® Number
|
1015645 |
|
Property Type
|
Single Family |
|
Neigbourhood
|
South Oak Bay |
|
Features
|
Level Lot, Private Setting, Wooded Area |
|
Parking Space Total
|
2 |
|
Plan
|
Vip992 |
Building
|
Bathroom Total
|
2 |
|
Bedrooms Total
|
4 |
|
Architectural Style
|
Character |
|
Constructed Date
|
1936 |
|
Cooling Type
|
None |
|
Fireplace Present
|
Yes |
|
Fireplace Total
|
1 |
|
Heating Fuel
|
Oil |
|
Heating Type
|
Forced Air |
|
Size Interior
|
2,265 Ft2 |
|
Total Finished Area
|
2265 Sqft |
|
Type
|
House |
Land
|
Acreage
|
No |
|
Size Irregular
|
7200 |
|
Size Total
|
7200 Sqft |
|
Size Total Text
|
7200 Sqft |
|
Zoning Type
|
Residential |
Rooms
| Level |
Type |
Length |
Width |
Dimensions |
|
Second Level |
Attic (finished) |
|
10 ft |
Measurements not available x 10 ft |
|
Second Level |
Bathroom |
|
|
4-Piece |
|
Second Level |
Bedroom |
|
|
11'8 x 10'8 |
|
Second Level |
Bedroom |
|
|
14'4 x 11'4 |
|
Lower Level |
Recreation Room |
|
|
24'4 x 10'2 |
|
Lower Level |
Workshop |
|
|
9'7 x 9'1 |
|
Lower Level |
Laundry Room |
|
|
20'5 x 11'2 |
|
Main Level |
Entrance |
|
|
8'7 x 5'6 |
|
Main Level |
Living Room |
|
13 ft |
Measurements not available x 13 ft |
|
Main Level |
Primary Bedroom |
|
10 ft |
Measurements not available x 10 ft |
|
Main Level |
Bathroom |
|
|
3-Piece |
|
Main Level |
Bedroom |
|
|
11'10 x 11'6 |
|
Main Level |
Kitchen |
|
|
13'2 x 8'4 |
|
Main Level |
Dining Room |
|
|
12'8 x 11'11 |
https://www.realtor.ca/real-estate/28952445/655-linkleas-ave-oak-bay-south-oak-bay


