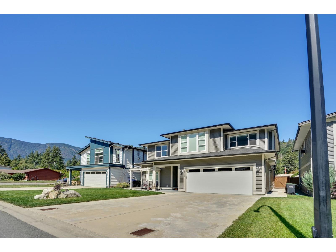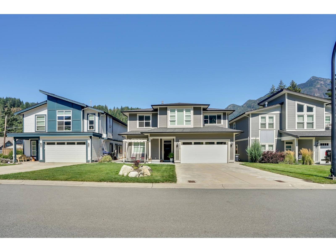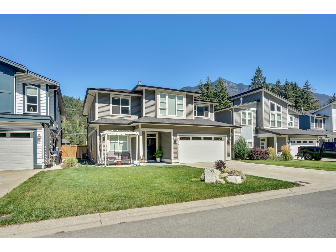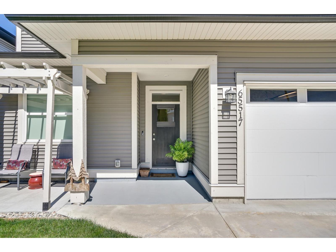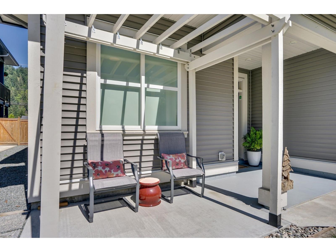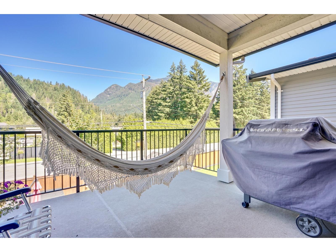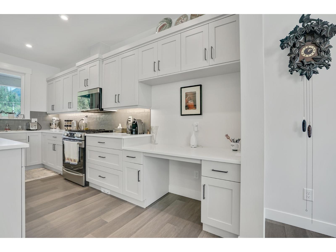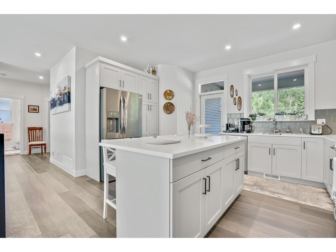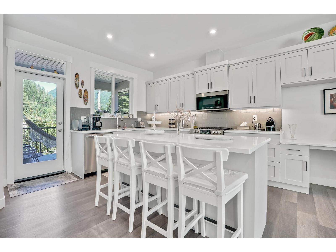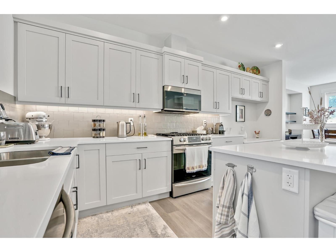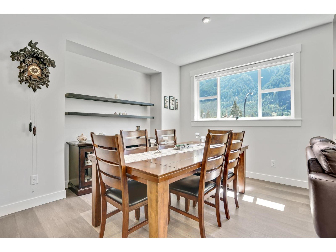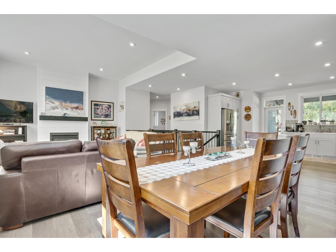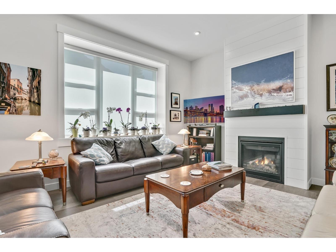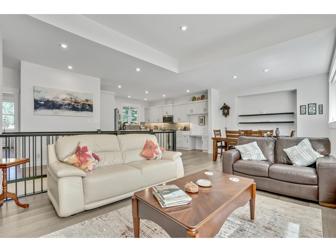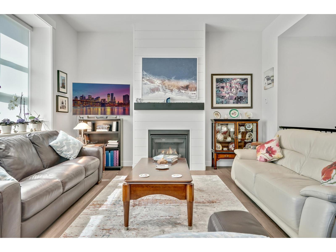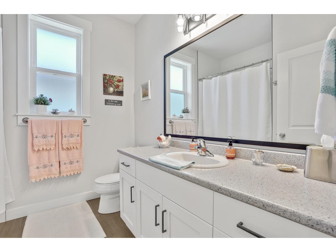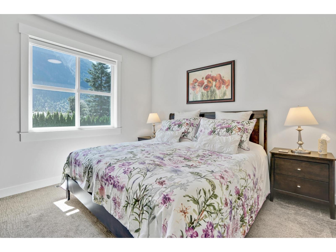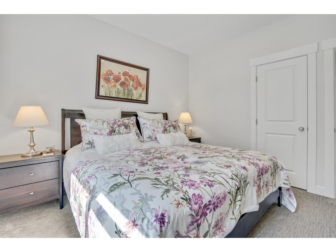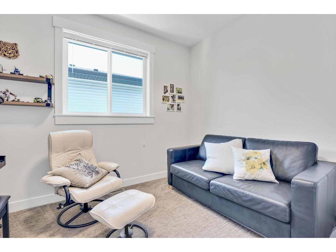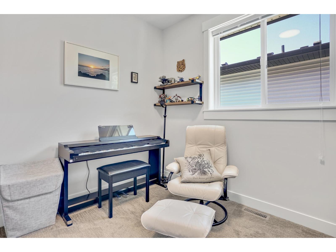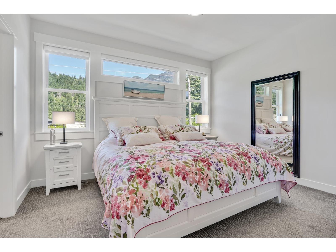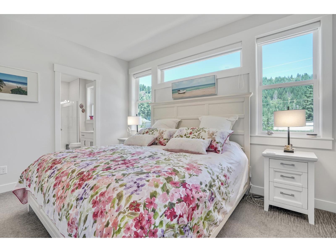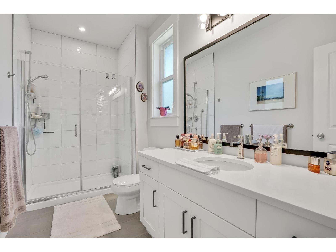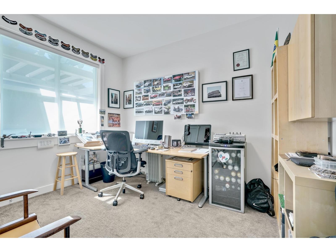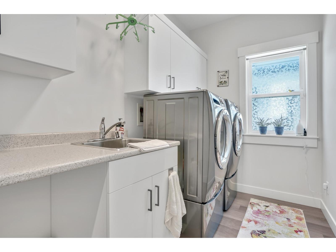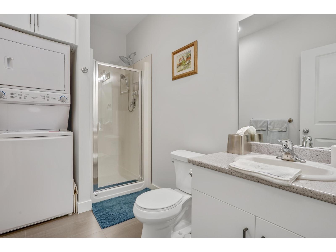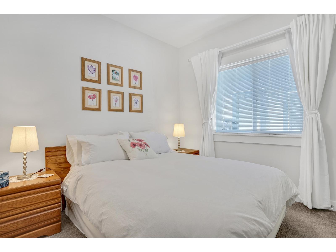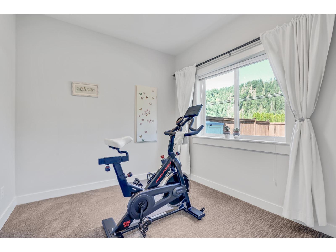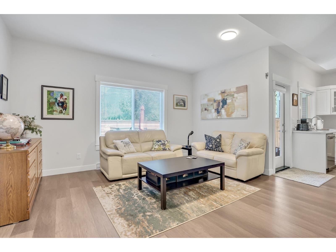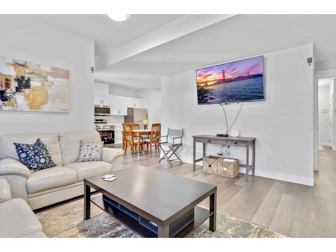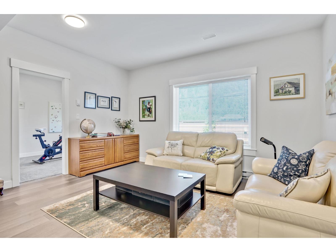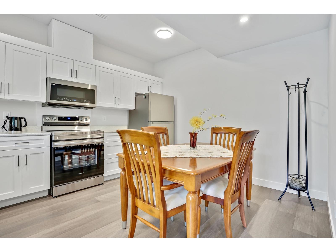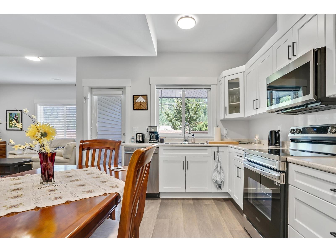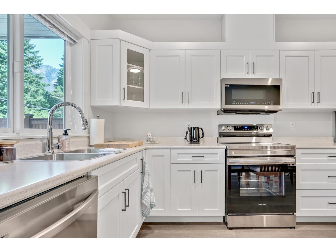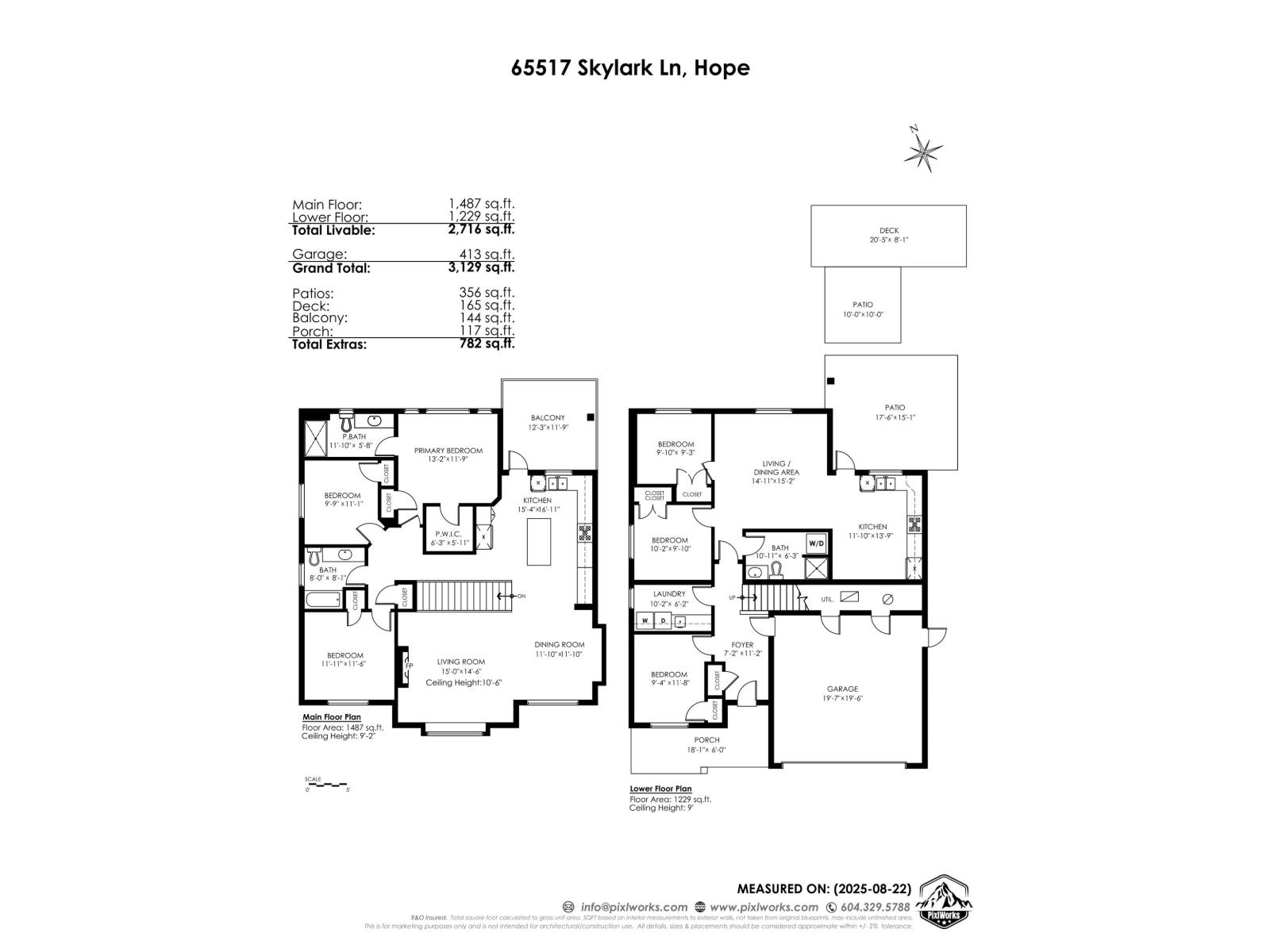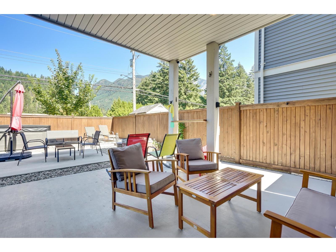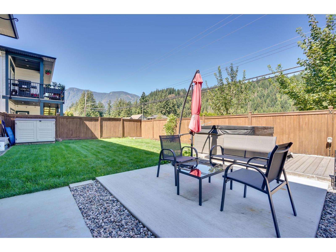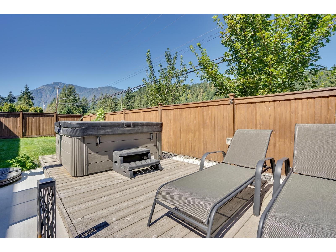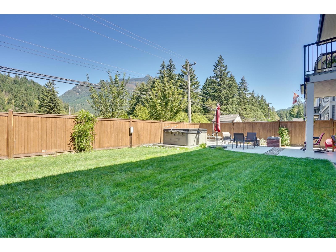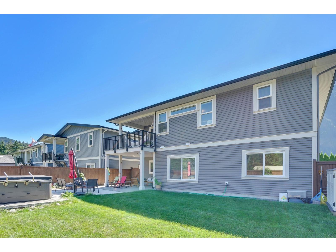6 Bedroom
3 Bathroom
2,716 ft2
Fireplace
Central Air Conditioning
Forced Air
$1,055,000
This incredible single family home in Hope has everything for your family or retirement life. The 5-year-old property has been carefully curated for a comfortable & modern lifestyle. A beautiful front porch with breathtaking mountain views opens the door to a 2 level home with 6 bedrooms, 3 full bathrooms, including a 2 bedroom legal suite and great mortgage helper. The amazing location close to nature and town amenities alike, modern stainless steel appliances, wood flooring, central A/C, central vacuum, 2 car garage with epoxy finish, 4 vehicle driveway, balcony off kitchen, large covered patio, security cameras, tool shed, fire pit for BBQ as well as a beautiful cedar deck with hot tub are just a few of features included in this outstanding and unique home. Book your showing today! (id:46156)
Property Details
|
MLS® Number
|
R3045731 |
|
Property Type
|
Single Family |
|
Storage Type
|
Storage |
|
View Type
|
Mountain View, Valley View |
Building
|
Bathroom Total
|
3 |
|
Bedrooms Total
|
6 |
|
Amenities
|
Laundry - In Suite |
|
Appliances
|
Washer, Dryer, Refrigerator, Stove, Dishwasher, Hot Tub |
|
Basement Type
|
Full |
|
Constructed Date
|
2020 |
|
Construction Style Attachment
|
Detached |
|
Cooling Type
|
Central Air Conditioning |
|
Fire Protection
|
Security System |
|
Fireplace Present
|
Yes |
|
Fireplace Total
|
1 |
|
Fixture
|
Drapes/window Coverings |
|
Heating Fuel
|
Electric, Natural Gas |
|
Heating Type
|
Forced Air |
|
Stories Total
|
2 |
|
Size Interior
|
2,716 Ft2 |
|
Type
|
House |
Parking
Land
|
Acreage
|
No |
|
Size Depth
|
32 Ft ,2 In |
|
Size Frontage
|
44 Ft ,3 In |
|
Size Irregular
|
5000 |
|
Size Total
|
5000 Sqft |
|
Size Total Text
|
5000 Sqft |
Rooms
| Level |
Type |
Length |
Width |
Dimensions |
|
Lower Level |
Foyer |
7 ft ,1 in |
11 ft ,2 in |
7 ft ,1 in x 11 ft ,2 in |
|
Lower Level |
Laundry Room |
10 ft ,1 in |
6 ft ,2 in |
10 ft ,1 in x 6 ft ,2 in |
|
Lower Level |
Bedroom 4 |
9 ft ,3 in |
11 ft ,7 in |
9 ft ,3 in x 11 ft ,7 in |
|
Lower Level |
Living Room |
14 ft ,9 in |
15 ft ,2 in |
14 ft ,9 in x 15 ft ,2 in |
|
Lower Level |
Kitchen |
11 ft ,8 in |
13 ft ,9 in |
11 ft ,8 in x 13 ft ,9 in |
|
Lower Level |
Bedroom 5 |
10 ft ,1 in |
9 ft ,1 in |
10 ft ,1 in x 9 ft ,1 in |
|
Lower Level |
Bedroom 6 |
9 ft ,8 in |
9 ft ,3 in |
9 ft ,8 in x 9 ft ,3 in |
|
Lower Level |
Other |
10 ft ,9 in |
6 ft ,3 in |
10 ft ,9 in x 6 ft ,3 in |
|
Lower Level |
Enclosed Porch |
17 ft ,5 in |
15 ft ,1 in |
17 ft ,5 in x 15 ft ,1 in |
|
Lower Level |
Other |
20 ft ,4 in |
8 ft ,1 in |
20 ft ,4 in x 8 ft ,1 in |
|
Main Level |
Living Room |
15 ft |
14 ft ,6 in |
15 ft x 14 ft ,6 in |
|
Main Level |
Dining Room |
11 ft ,8 in |
11 ft ,1 in |
11 ft ,8 in x 11 ft ,1 in |
|
Main Level |
Kitchen |
15 ft ,3 in |
16 ft ,1 in |
15 ft ,3 in x 16 ft ,1 in |
|
Main Level |
Primary Bedroom |
13 ft ,1 in |
11 ft ,9 in |
13 ft ,1 in x 11 ft ,9 in |
|
Main Level |
Other |
6 ft ,2 in |
5 ft ,1 in |
6 ft ,2 in x 5 ft ,1 in |
|
Main Level |
Bedroom 2 |
9 ft ,7 in |
11 ft ,1 in |
9 ft ,7 in x 11 ft ,1 in |
|
Main Level |
Bedroom 3 |
11 ft ,9 in |
11 ft ,6 in |
11 ft ,9 in x 11 ft ,6 in |
|
Main Level |
Other |
11 ft ,8 in |
5 ft ,8 in |
11 ft ,8 in x 5 ft ,8 in |
|
Main Level |
Other |
8 ft |
8 ft ,1 in |
8 ft x 8 ft ,1 in |
|
Main Level |
Other |
12 ft ,2 in |
11 ft ,9 in |
12 ft ,2 in x 11 ft ,9 in |
https://www.realtor.ca/real-estate/28838002/65517-skylark-lane-hope-hope


