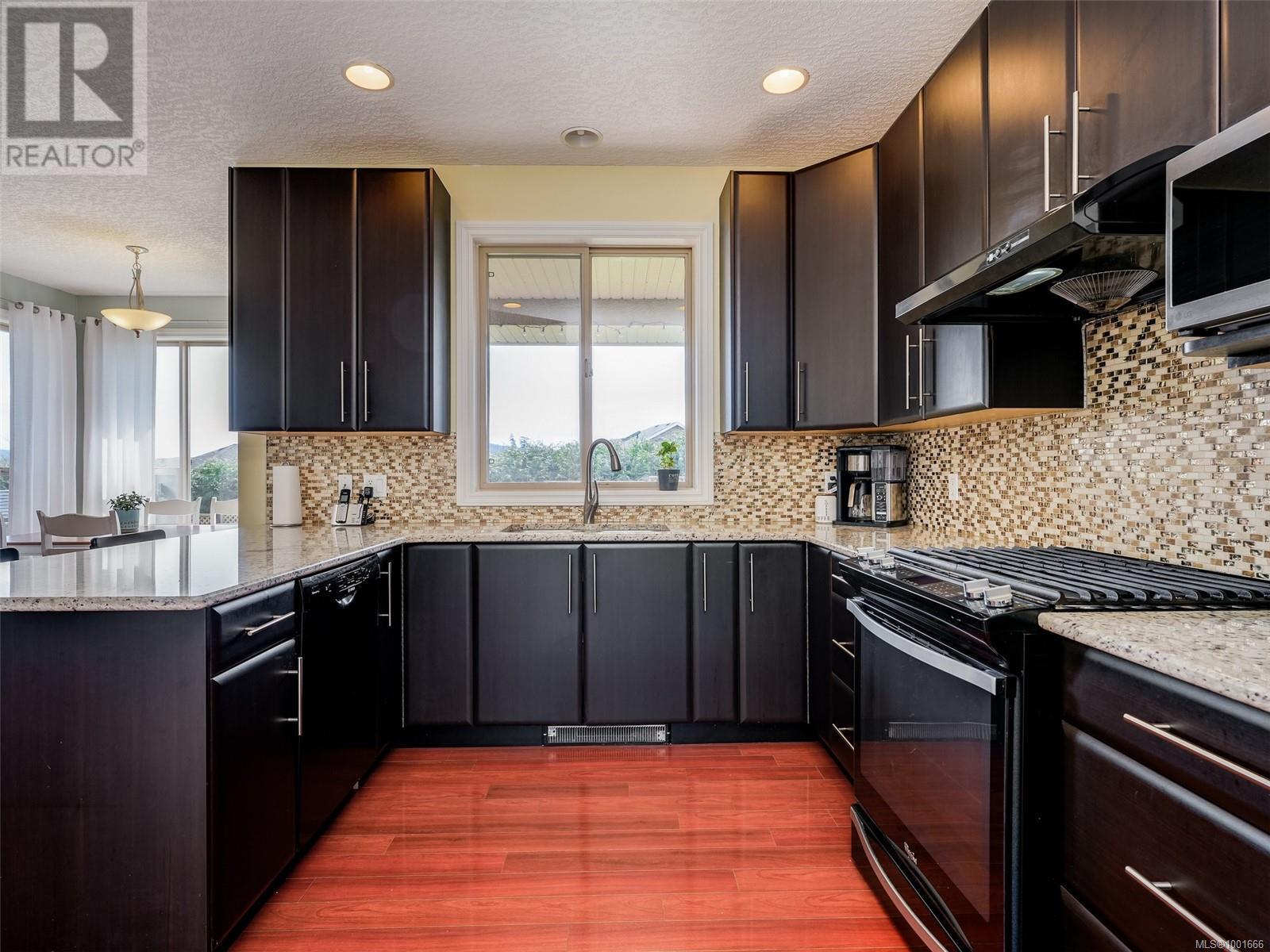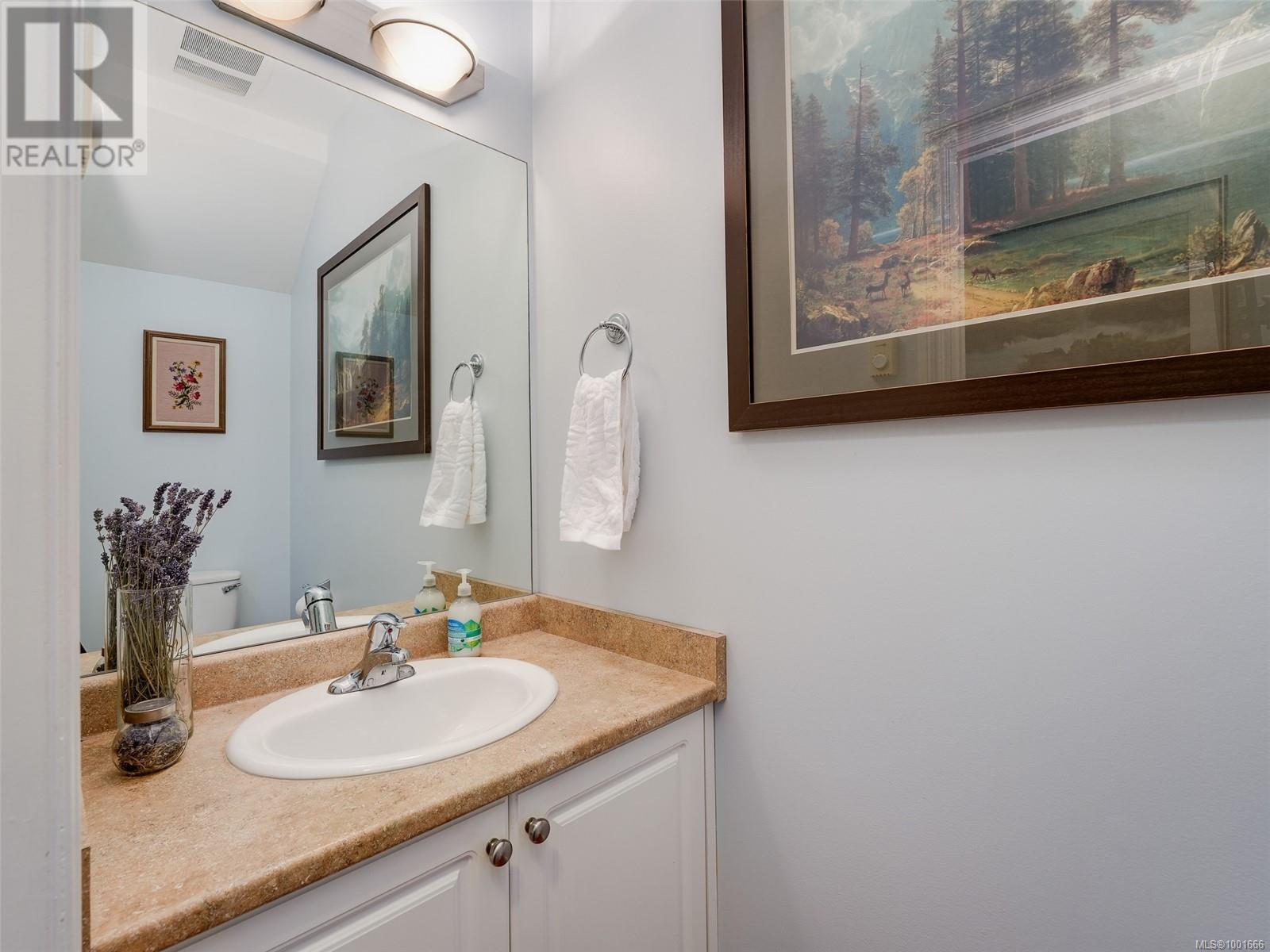6577 Felderhof Rd Sooke, British Columbia V9Z 0V8
$799,000
**Open House Sunday 11-1pm** Priced to sell and must be seen! Beautiful 4 bedroom, 3 bathroom with den family home with many quality features. The moment you enter prepare to be welcomed by a bright & spacious floor plan which flows to your back deck overlooking your private, fenced south-facing backyard perfect for hot tubbing & enjoying the gorgeous mountain views! Inside you will love the open kitchen to the living/dining area with gas fireplace, quartz counter-tops, top of the line appliances and quality cabinetry throughout. Upstairs features an impressive primary bedroom with vaulted ceilings, two walk-in closets and 4-piece ensuite. There are 3 additional generous bedrooms, a 4 piece bathroom, large laundry room & gorgeous views. Extra features include a two car garage, 200amp service, lots of extra storage, hot tub and located in a central area close to all amenities, parks and schools. Bonus! $5,000.00 decorating credit upon completion. (id:46156)
Open House
This property has open houses!
11:00 am
Ends at:1:00 pm
Priced to Sell! Come and see this beautiful 2,200sqft, 4 bed/3bath and den home. Open kitchen to the living room and dining room with quartz countertops and quality finishes. Beautiful south facing backyard with hot tub and mountain views. Double car garage and lots of extra storage. Close to all amenities, schools and parks. Don't miss the opportunity to call this place home.
Property Details
| MLS® Number | 1001666 |
| Property Type | Single Family |
| Neigbourhood | Broomhill |
| Features | Other |
| Parking Space Total | 2 |
| Structure | Patio(s) |
| View Type | Mountain View |
Building
| Bathroom Total | 3 |
| Bedrooms Total | 4 |
| Constructed Date | 2006 |
| Cooling Type | None |
| Fireplace Present | Yes |
| Fireplace Total | 1 |
| Heating Fuel | Electric, Natural Gas |
| Heating Type | Baseboard Heaters |
| Size Interior | 3,156 Ft2 |
| Total Finished Area | 2217 Sqft |
| Type | House |
Land
| Acreage | No |
| Size Irregular | 5640 |
| Size Total | 5640 Sqft |
| Size Total Text | 5640 Sqft |
| Zoning Type | Residential |
Rooms
| Level | Type | Length | Width | Dimensions |
|---|---|---|---|---|
| Second Level | Bedroom | 11'10 x 10'8 | ||
| Second Level | Bedroom | 10'4 x 10'2 | ||
| Second Level | Bathroom | 4-Piece | ||
| Second Level | Bedroom | 13'8 x 11'1 | ||
| Second Level | Laundry Room | 9'11 x 6'0 | ||
| Second Level | Ensuite | 4-Piece | ||
| Second Level | Primary Bedroom | 14'9 x 12'11 | ||
| Main Level | Porch | 17'2 x 5'2 | ||
| Main Level | Dining Room | 9'5 x 8'6 | ||
| Main Level | Living Room | 14'7 x 13'6 | ||
| Main Level | Bathroom | 2-Piece | ||
| Main Level | Patio | 18'1 x 13'4 | ||
| Main Level | Kitchen | 12'8 x 10'11 | ||
| Main Level | Den | 11'5 x 10'0 | ||
| Main Level | Entrance | 6'6 x 7'2 |
https://www.realtor.ca/real-estate/28390505/6577-felderhof-rd-sooke-broomhill































