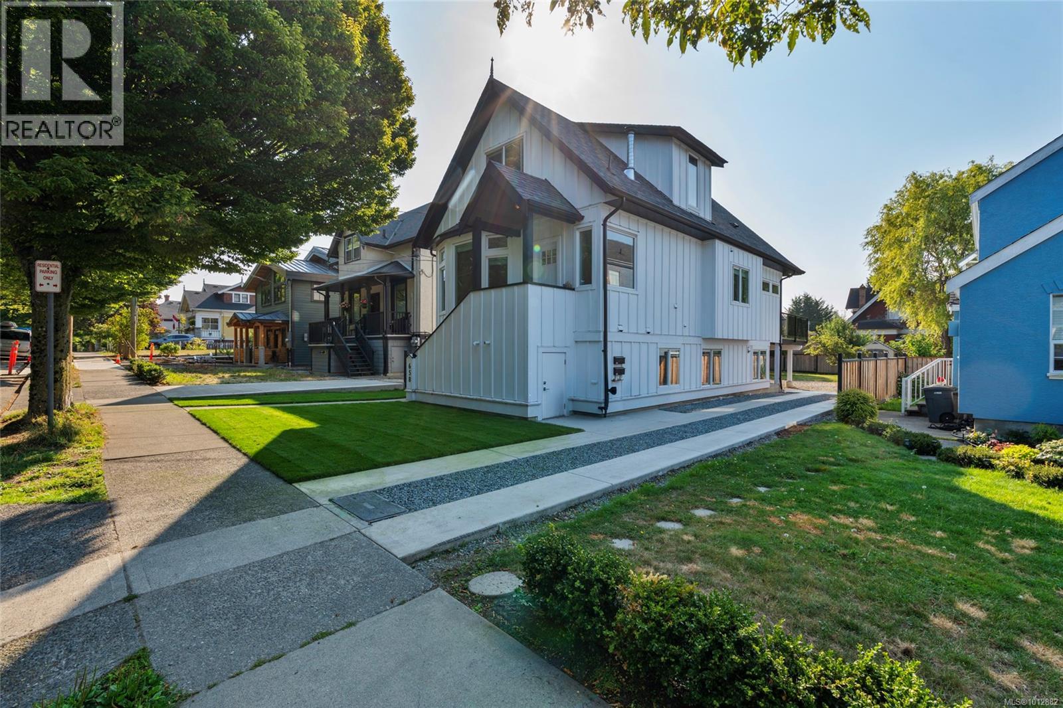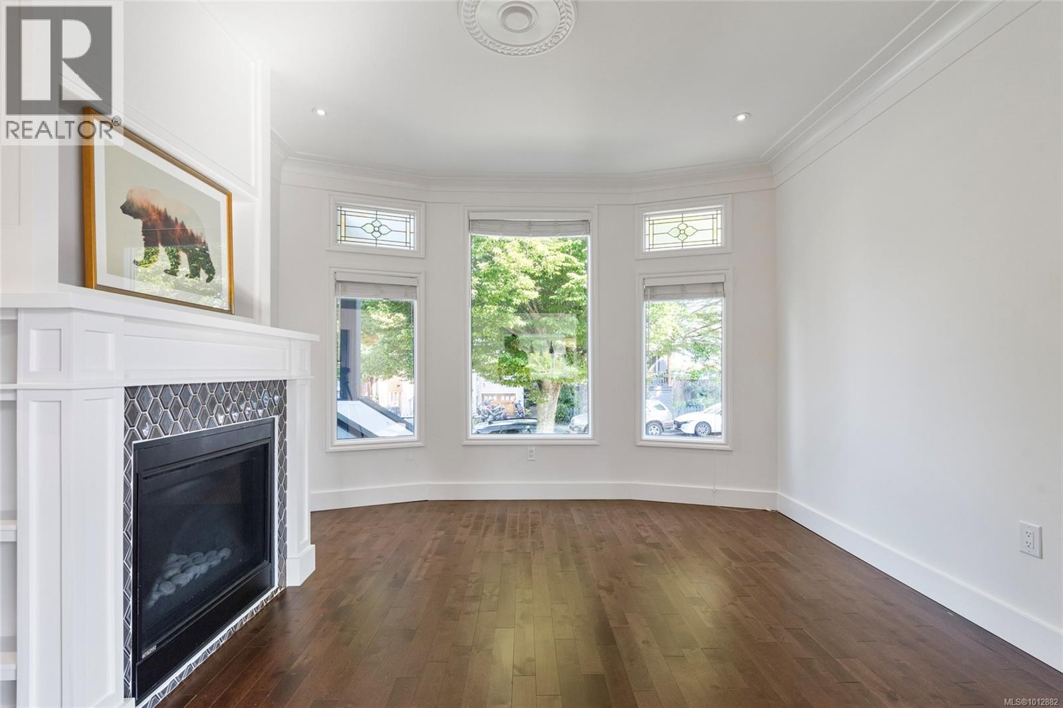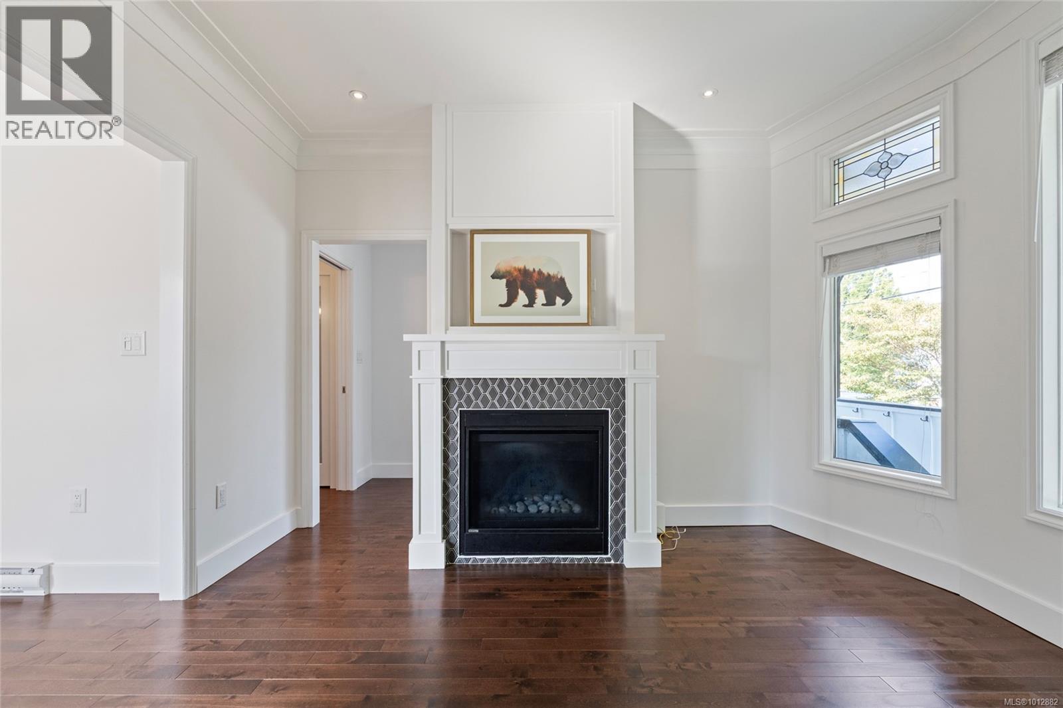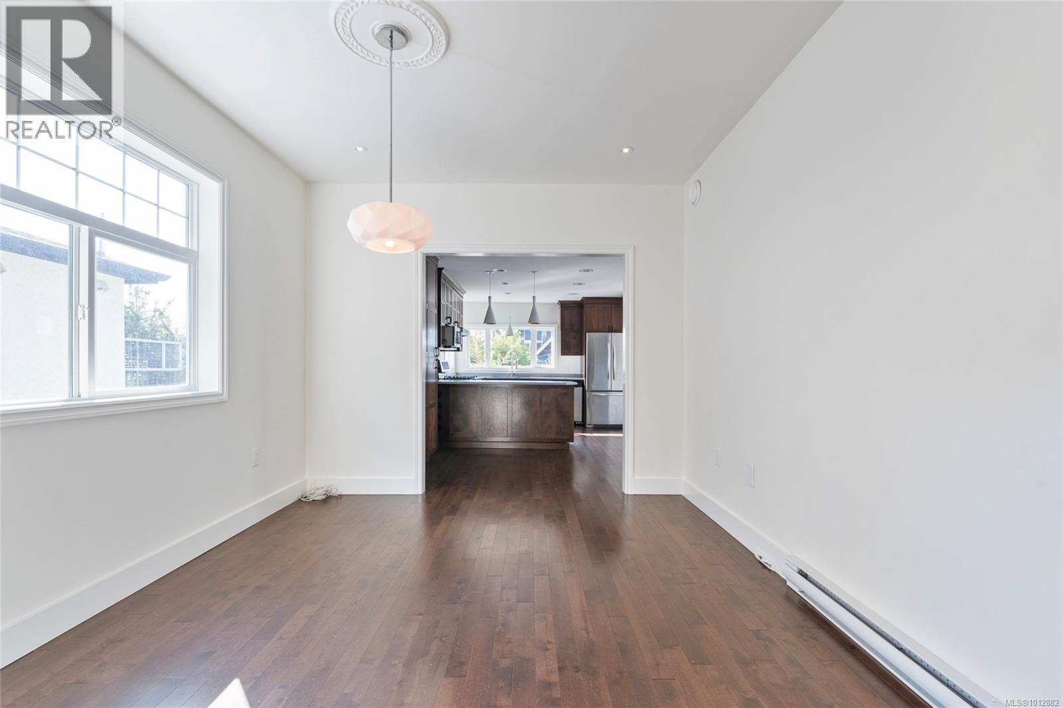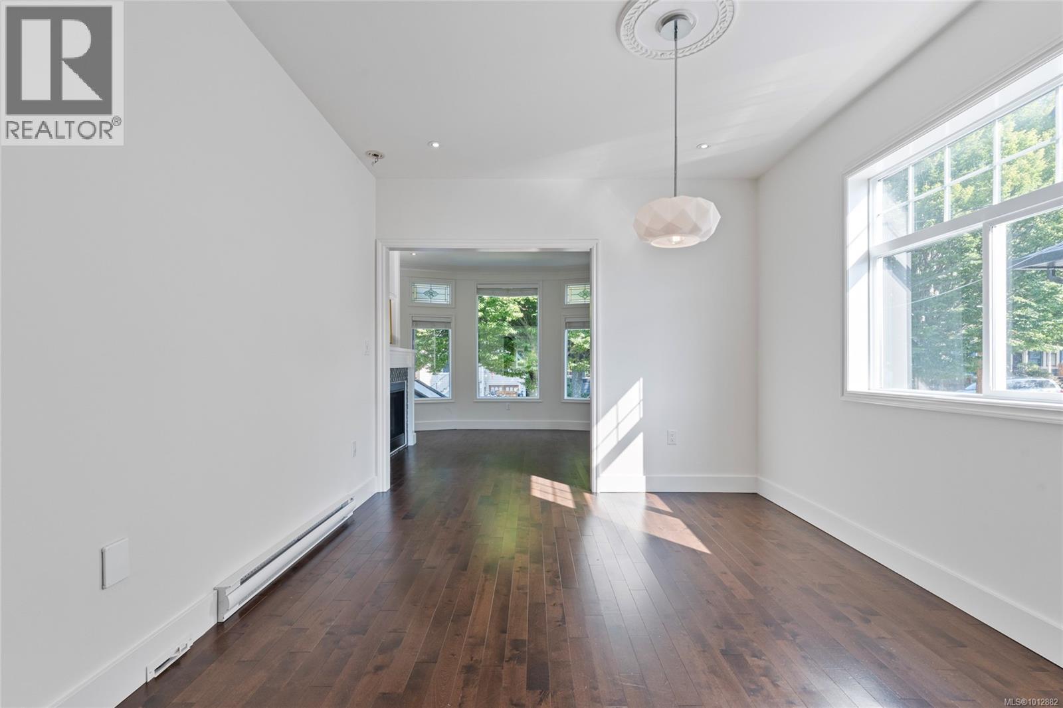6 Bedroom
3 Bathroom
2,947 ft2
Character
Fireplace
Central Air Conditioning
Baseboard Heaters
$1,599,000
Welcome to 658 Pine Street, a completely renovated 6 bedroom, 2.5 bathroom character home in the heart of Vic West. Lifted and rebuilt by an Award Winning Local builder, set on a new foundation with insulated slab this home blends charm with efficiency. The top two levels feature 3 bedrooms and 1.5 baths, hardwood floors, updated kitchen with gas cooktop and dryer and bright living spaces with upgraded windows. The lower level offers a 3 bedroom, 1 bathroom suite including laundry and soundproofing —perfect for family or revenue. Tenant currently paying $2625 per month. Renovations include all-new plumbing electrical, drain tile, roof, gas on-demand hot water and BBQ. Enjoy a sunny, flat, fenced yard and full driveway access to the backyard with ample parking. Services roughed in for a future shop or garden suite. A turnkey opportunity just steps to downtown, the Inner Harbour, trails, and parks! (id:46156)
Property Details
|
MLS® Number
|
1012882 |
|
Property Type
|
Single Family |
|
Neigbourhood
|
Victoria West |
|
Features
|
Curb & Gutter, Level Lot, Other |
|
Parking Space Total
|
4 |
|
Plan
|
Vip243 |
|
View Type
|
City View |
Building
|
Bathroom Total
|
3 |
|
Bedrooms Total
|
6 |
|
Architectural Style
|
Character |
|
Constructed Date
|
1911 |
|
Cooling Type
|
Central Air Conditioning |
|
Fireplace Present
|
Yes |
|
Fireplace Total
|
1 |
|
Heating Fuel
|
Natural Gas |
|
Heating Type
|
Baseboard Heaters |
|
Size Interior
|
2,947 Ft2 |
|
Total Finished Area
|
2707 Sqft |
|
Type
|
House |
Land
|
Acreage
|
No |
|
Size Irregular
|
5360 |
|
Size Total
|
5360 Sqft |
|
Size Total Text
|
5360 Sqft |
|
Zoning Type
|
Residential |
Rooms
| Level |
Type |
Length |
Width |
Dimensions |
|
Second Level |
Bedroom |
|
|
12'7 x 10'2 |
|
Second Level |
Bathroom |
|
|
4-Piece |
|
Second Level |
Primary Bedroom |
|
|
15'0 x 11'10 |
|
Lower Level |
Bedroom |
|
|
10'0 x 11'0 |
|
Lower Level |
Bedroom |
|
|
10'0 x 11'0 |
|
Lower Level |
Bathroom |
|
|
4-Piece |
|
Lower Level |
Kitchen |
|
|
10'0 x 9'6 |
|
Lower Level |
Dining Room |
|
|
10'1 x 10'7 |
|
Lower Level |
Living Room |
|
|
10'1 x 10'7 |
|
Lower Level |
Entrance |
|
|
3'9 x 4'8 |
|
Lower Level |
Bedroom |
|
|
10'0 x 12'4 |
|
Main Level |
Laundry Room |
|
|
4'4 x 5'0 |
|
Main Level |
Bathroom |
|
|
2-Piece |
|
Main Level |
Bedroom |
|
|
11'2 x 12'0 |
|
Main Level |
Family Room |
|
|
8'8 x 12'3 |
|
Main Level |
Kitchen |
|
|
12'0 x 17'7 |
|
Main Level |
Dining Room |
|
|
11'0 x 12'5 |
|
Main Level |
Living Room |
|
|
12'8 x 12'3 |
|
Main Level |
Entrance |
|
|
8'1 x 11'0 |
https://www.realtor.ca/real-estate/28822152/658-pine-st-victoria-victoria-west


